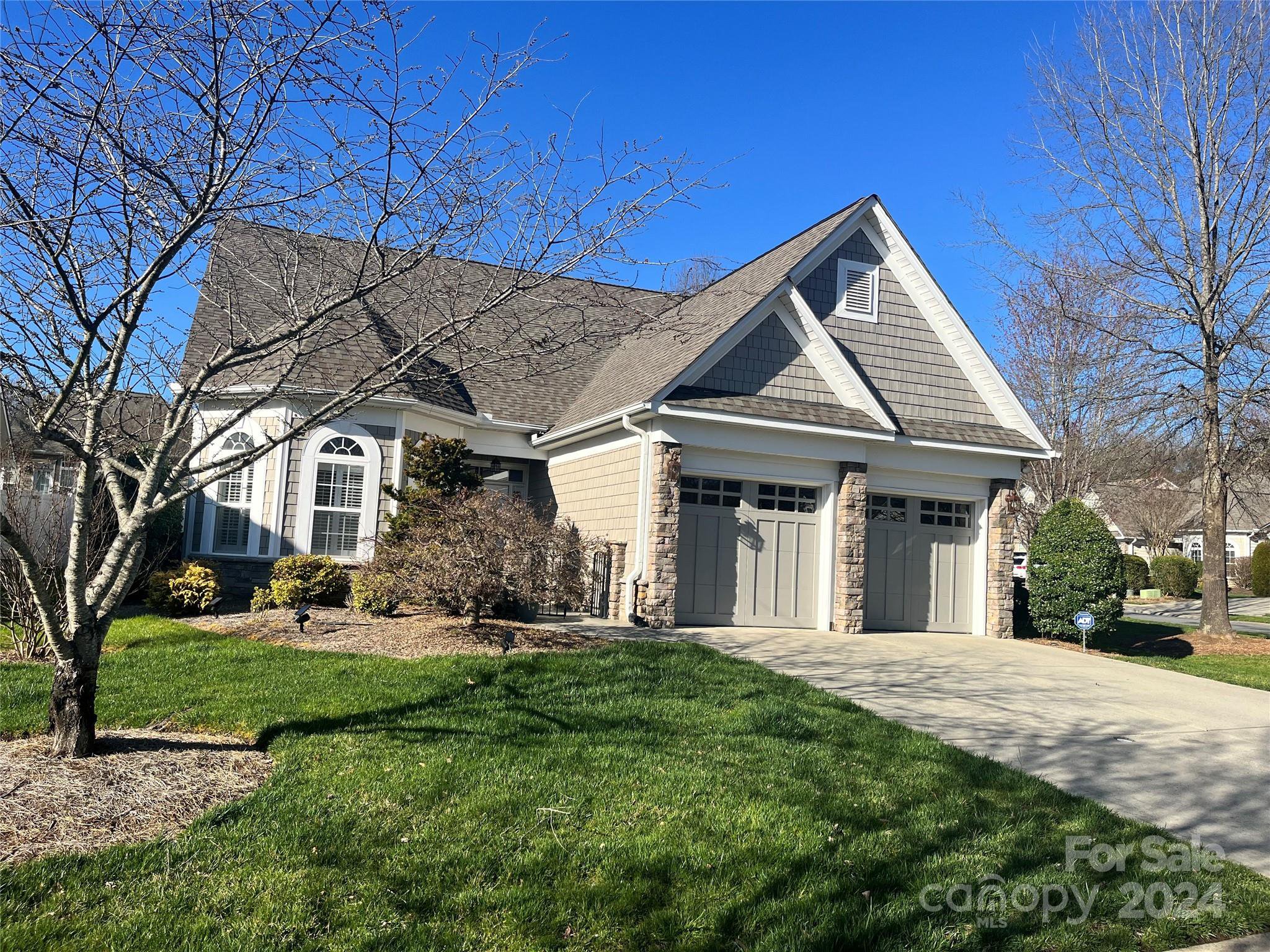2611 Old Ashworth Nw Lane, Concord, NC 28027
- $525,000
- 4
- BD
- 3
- BA
- 2,520
- SqFt
Listing courtesy of Southern Homes of the Carolinas, Inc
Sold listing courtesy of EXP Realty LLC
- Sold Price
- $525,000
- List Price
- $520,000
- MLS#
- 4117523
- Status
- CLOSED
- Days on Market
- 38
- Property Type
- Residential
- Year Built
- 2007
- Closing Date
- Apr 18, 2024
- Bedrooms
- 4
- Bathrooms
- 3
- Full Baths
- 2
- Half Baths
- 1
- Lot Size
- 8,276
- Lot Size Area
- 0.19
- Living Area
- 2,520
- Sq Ft Total
- 2520
- County
- Cabarrus
- Subdivision
- Laurel Park
- Special Conditions
- None
- Dom
- Yes
Property Description
THE SELLER HAS ACCEPTED AN OFFER. WAITING ON SIGNATURES TO CHANGE STATUS. Welcome to desirable Laurel Park! This gorgeous patio home sits on a corner lot in this sought after neighborhood. Step into the front door and you'll be impressed right away! To the left of the front door is a bedroom/study and large formal dining room to the right. Large kitchen overlooks the great room with a vaulted ceiling. Kitchen boasts a gas stove/microwave/refrigerator that stays/gorgeous granite tops and porcelain tile flooring. The white cabinets brighten the entire kitchen! Primary bedroom is to the left of the great room and it overlooks a fantastic covered porch and private backyard. Both Primary bedroom and Great Room have doors leading out to the patio with gorgeous stamped concrete floor and ceiling fan for our hot summers. Make your way upstairs to two bedrooms and loft area. Don't miss the walk-in attic area! It has so much room for storage!
Additional Information
- Hoa Fee
- $331
- Hoa Fee Paid
- Quarterly
- Community Features
- Clubhouse, Outdoor Pool, Pond, Street Lights, Tennis Court(s)
- Fireplace
- Yes
- Interior Features
- Attic Walk In, Built-in Features, Entrance Foyer, Garden Tub, Kitchen Island, Pantry, Storage, Vaulted Ceiling(s), Walk-In Closet(s), Walk-In Pantry
- Floor Coverings
- Carpet, Tile, Wood
- Equipment
- Dishwasher, Disposal, Exhaust Fan, Gas Cooktop, Gas Water Heater, Microwave, Oven, Refrigerator
- Foundation
- Slab
- Main Level Rooms
- Bedroom(s)
- Laundry Location
- Mud Room, Main Level, Sink
- Heating
- Natural Gas
- Water
- City
- Sewer
- Public Sewer
- Exterior Features
- Lawn Maintenance
- Exterior Construction
- Stone Veneer, Vinyl
- Roof
- Shingle
- Parking
- Driveway, Attached Garage, Garage Door Opener, Garage Faces Front
- Driveway
- Concrete, Paved
- Lot Description
- Corner Lot, Level, Wooded
- Elementary School
- Weddington
- Middle School
- Harold E Winkler
- High School
- West Cabarrus
- Zoning
- RC
- Total Property HLA
- 2520
Mortgage Calculator
 “ Based on information submitted to the MLS GRID as of . All data is obtained from various sources and may not have been verified by broker or MLS GRID. Supplied Open House Information is subject to change without notice. All information should be independently reviewed and verified for accuracy. Some IDX listings have been excluded from this website. Properties may or may not be listed by the office/agent presenting the information © 2024 Canopy MLS as distributed by MLS GRID”
“ Based on information submitted to the MLS GRID as of . All data is obtained from various sources and may not have been verified by broker or MLS GRID. Supplied Open House Information is subject to change without notice. All information should be independently reviewed and verified for accuracy. Some IDX listings have been excluded from this website. Properties may or may not be listed by the office/agent presenting the information © 2024 Canopy MLS as distributed by MLS GRID”

Last Updated:
