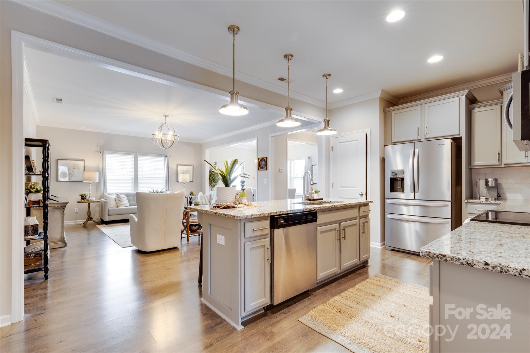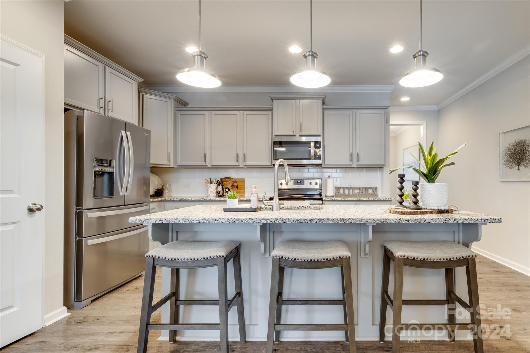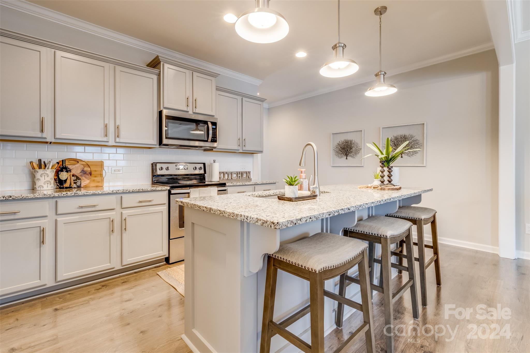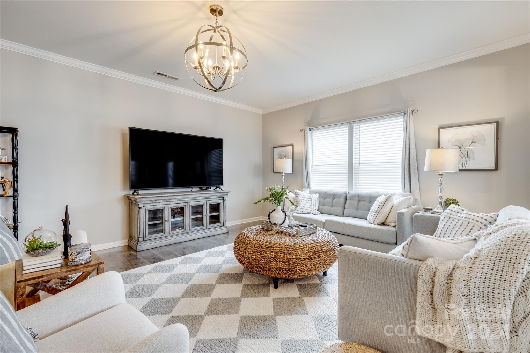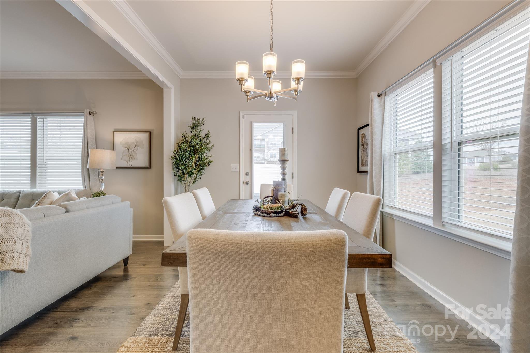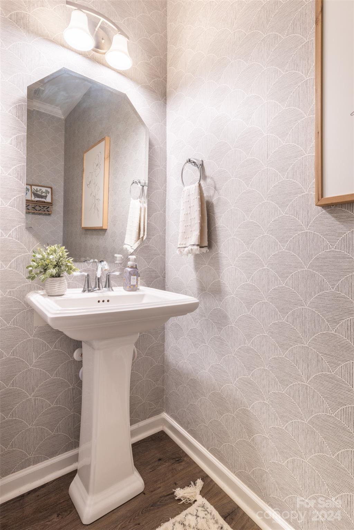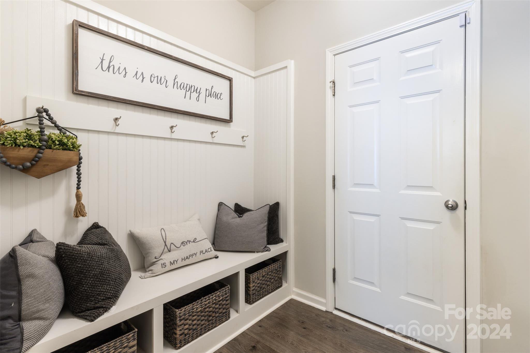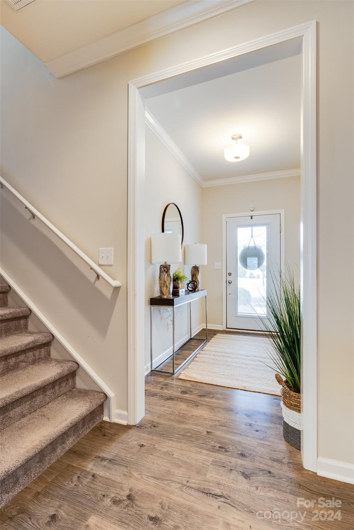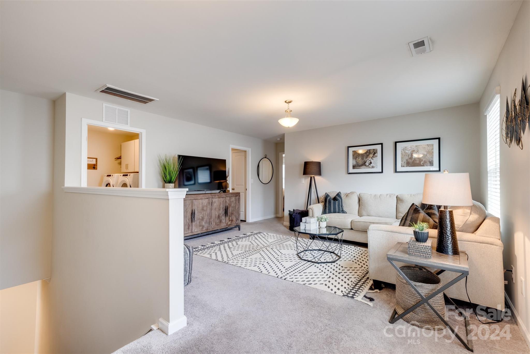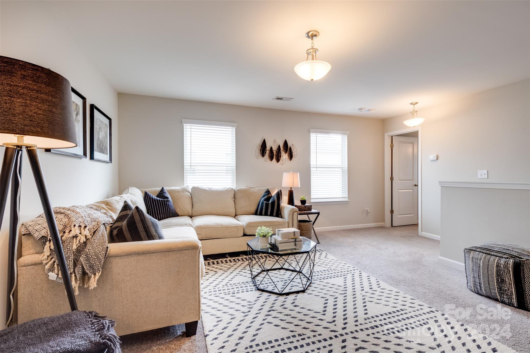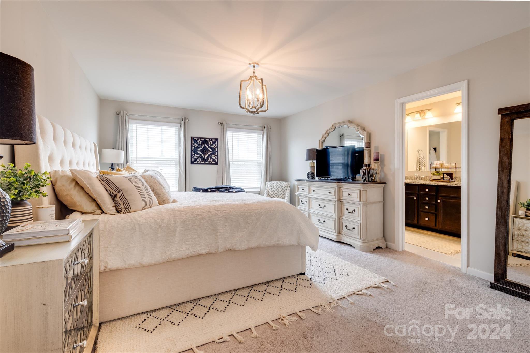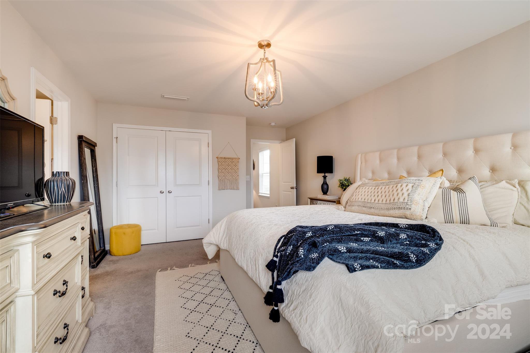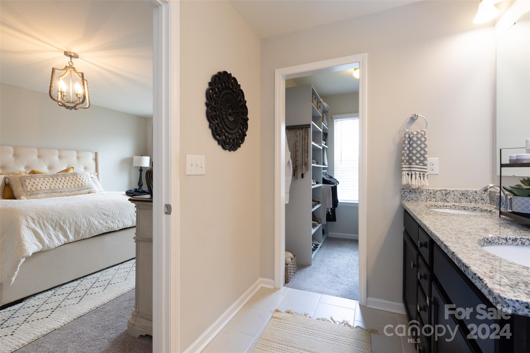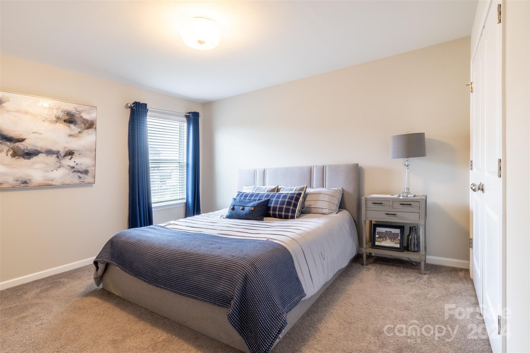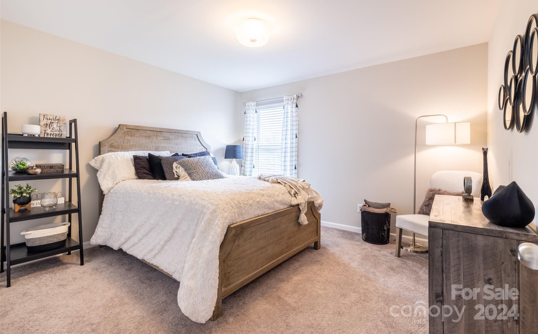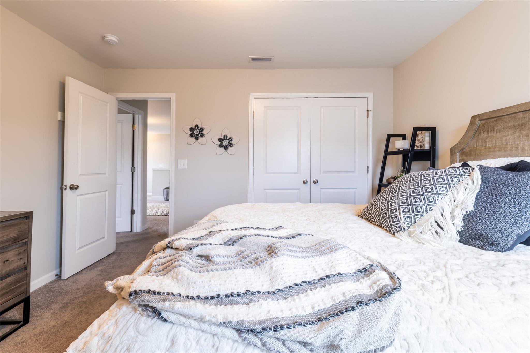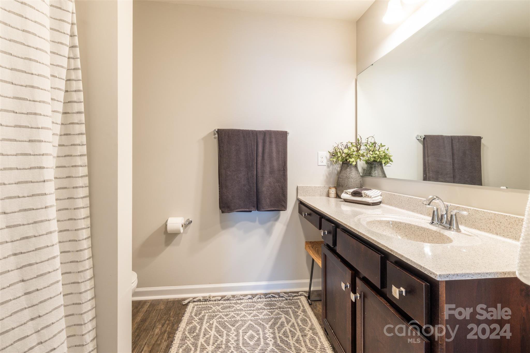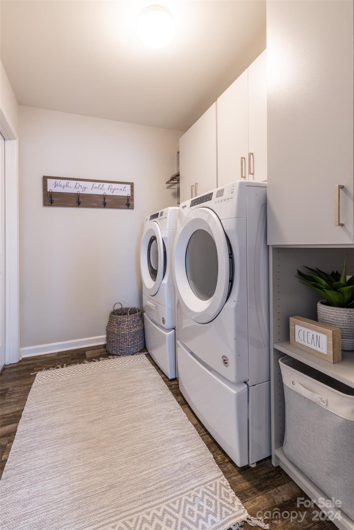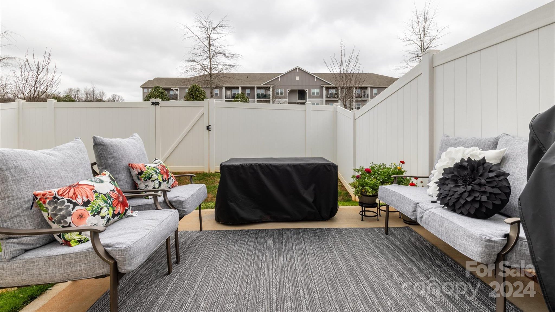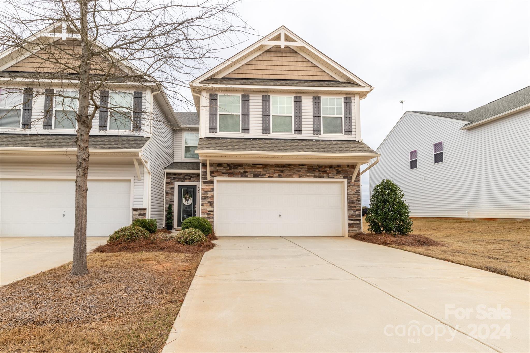424 Tayberry Lane, Fort Mill, SC 29715
- $419,000
- 3
- BD
- 3
- BA
- 2,239
- SqFt
Listing courtesy of Real Broker, LLC
- List Price
- $419,000
- MLS#
- 4117735
- Status
- ACTIVE UNDER CONTRACT
- Days on Market
- 66
- Property Type
- Residential
- Year Built
- 2019
- Price Change
- ▼ $5,900 1712865848
- Bedrooms
- 3
- Bathrooms
- 3
- Full Baths
- 2
- Half Baths
- 1
- Lot Size
- 3,049
- Lot Size Area
- 0.07
- Living Area
- 2,239
- Sq Ft Total
- 2239
- County
- York
- Subdivision
- Regent Park
- Building Name
- Pikeview Place
- Special Conditions
- None
Property Description
Here is your second chance at this beautiful home!! Back on at no fault of seller! Carefree living in this stylish end unit townhome built in 2019 & nestled in the desirable Fort Mill School District. Enjoy resort-style amenities including a refreshing pool, tennis courts, and scenic walking trails just moments away. Inside, you'll find an inviting open floor plan with updated lighting, sleek granite countertops, and airy 9-ft ceilings. Stay organized with a convenient drop zone and tackle tasks effortlessly in the dedicated computer niche. Upstairs, the centrally positioned flex space boasts a loft-style design, providing versatility and functionality. Additionally, you'll appreciate the nearby laundry room with built-in storage, along with two additional bedrooms. With a spacious primary suite featuring custom closet systems and double sinks, as well as a practical 2-car garage, this home offers modern comfort in a convenient location. Don't miss out!
Additional Information
- Hoa Fee
- $240
- Hoa Fee Paid
- Monthly
- Community Features
- Clubhouse, Dog Park, Indoor Pool, Playground, Recreation Area, Sidewalks, Street Lights, Tennis Court(s), Walking Trails
- Interior Features
- Drop Zone, Kitchen Island, Open Floorplan, Pantry, Walk-In Closet(s)
- Floor Coverings
- Carpet, Tile, Vinyl
- Equipment
- Dishwasher, Electric Range, Electric Water Heater, Microwave
- Foundation
- Slab
- Main Level Rooms
- Kitchen
- Laundry Location
- Electric Dryer Hookup, Laundry Room, Upper Level, Washer Hookup
- Heating
- Electric, Heat Pump
- Water
- County Water
- Sewer
- County Sewer
- Exterior Features
- Lawn Maintenance
- Exterior Construction
- Stone Veneer, Vinyl
- Parking
- Driveway, Attached Garage, Garage Faces Front
- Driveway
- Concrete, Paved
- Lot Description
- End Unit
- Elementary School
- Springfield
- Middle School
- Springfield
- High School
- Nation Ford
- Total Property HLA
- 2239
Mortgage Calculator
 “ Based on information submitted to the MLS GRID as of . All data is obtained from various sources and may not have been verified by broker or MLS GRID. Supplied Open House Information is subject to change without notice. All information should be independently reviewed and verified for accuracy. Some IDX listings have been excluded from this website. Properties may or may not be listed by the office/agent presenting the information © 2024 Canopy MLS as distributed by MLS GRID”
“ Based on information submitted to the MLS GRID as of . All data is obtained from various sources and may not have been verified by broker or MLS GRID. Supplied Open House Information is subject to change without notice. All information should be independently reviewed and verified for accuracy. Some IDX listings have been excluded from this website. Properties may or may not be listed by the office/agent presenting the information © 2024 Canopy MLS as distributed by MLS GRID”

Last Updated:


