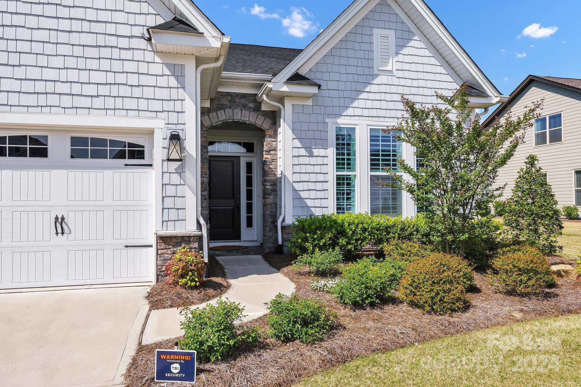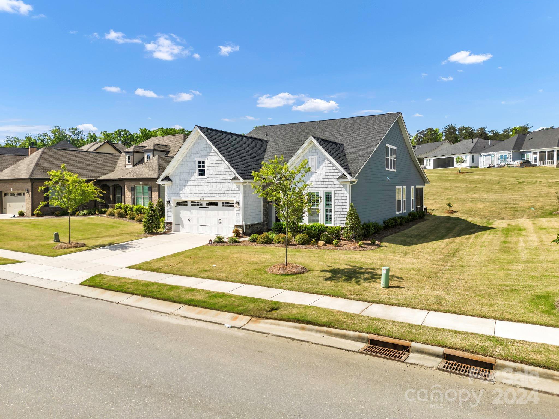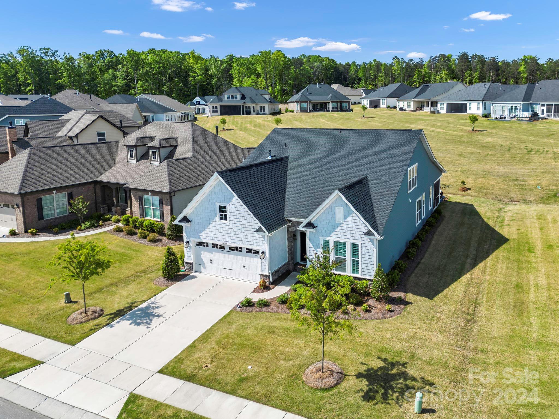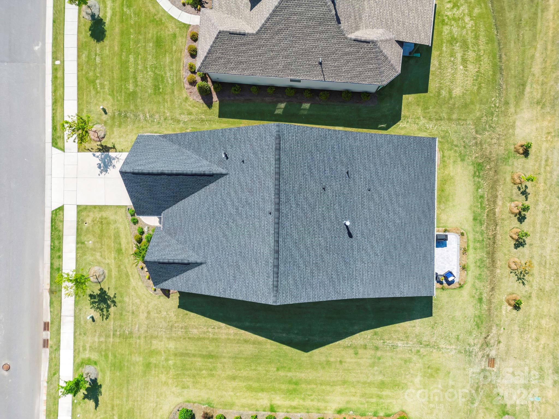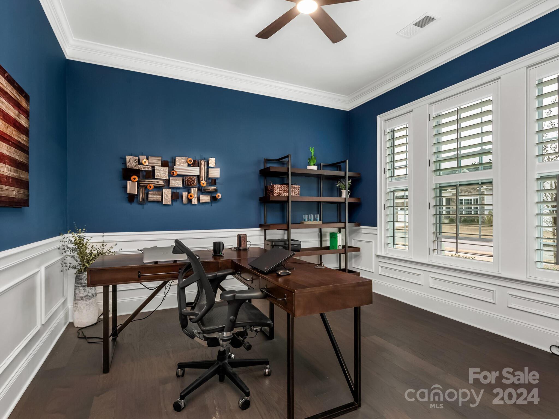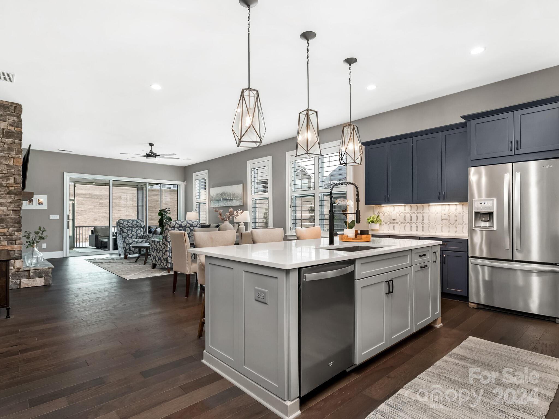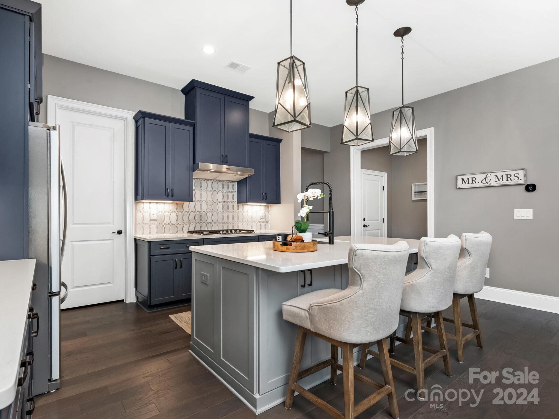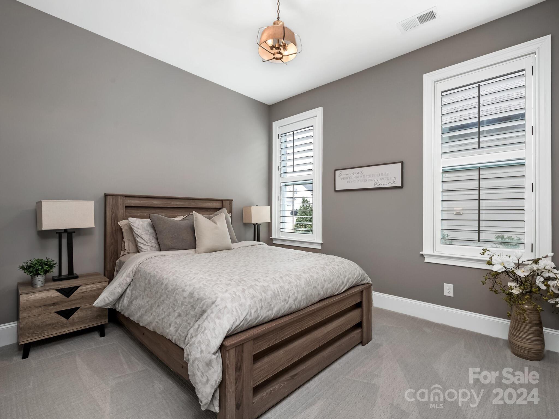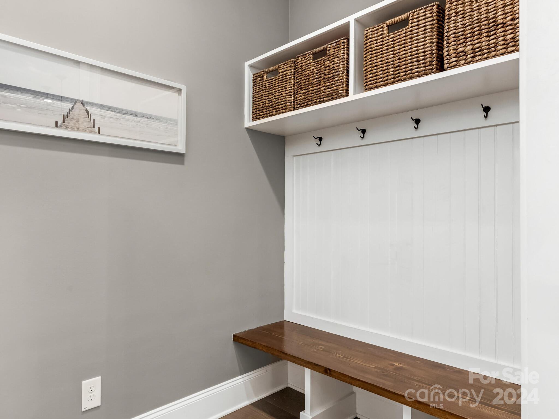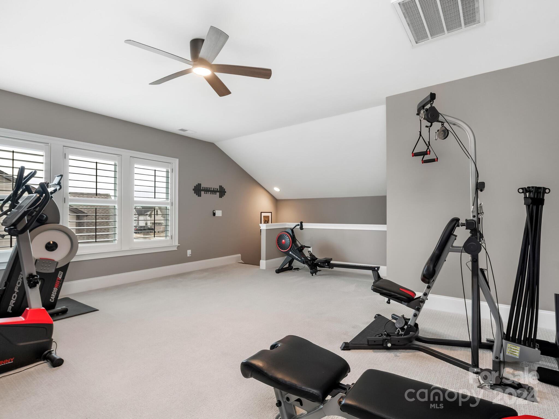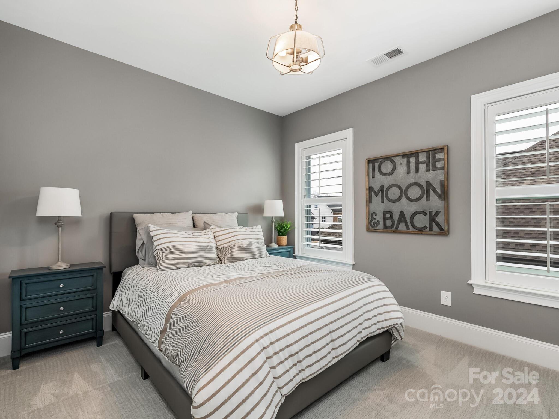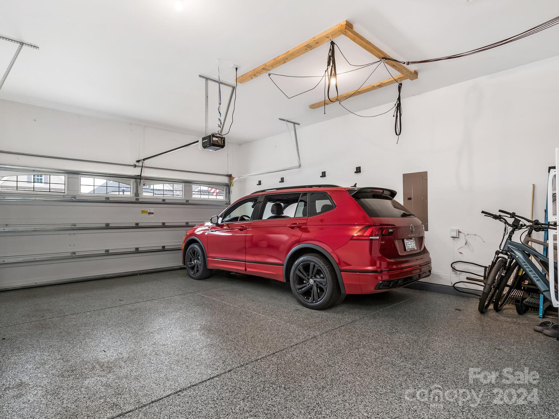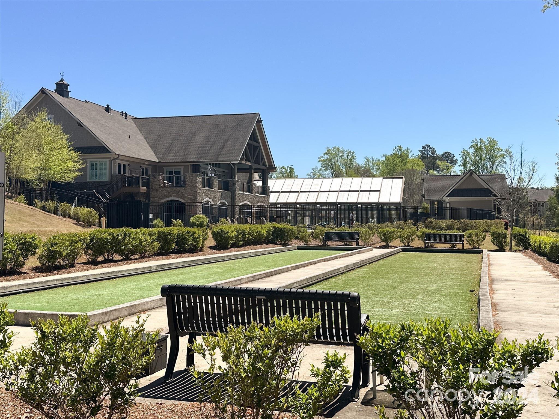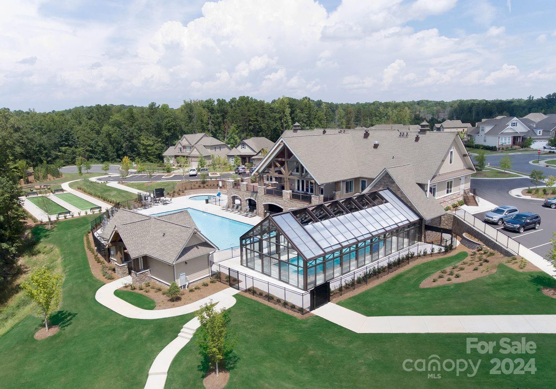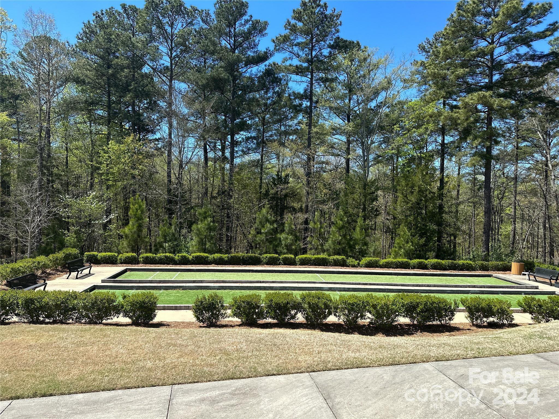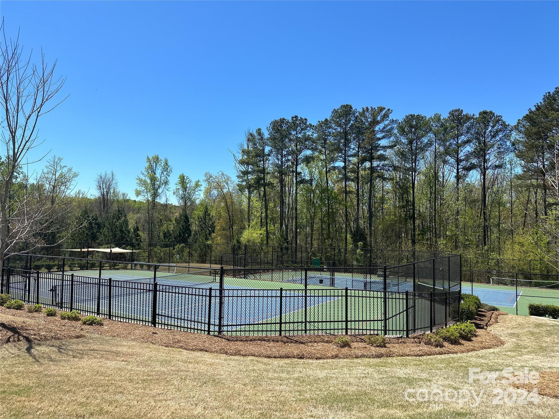82139 Standing Oak Drive, Charlotte, NC 28278
- $749,900
- 4
- BD
- 3
- BA
- 2,970
- SqFt
Listing courtesy of EXP Realty LLC Ballantyne
- List Price
- $749,900
- MLS#
- 4117824
- Status
- ACTIVE
- Days on Market
- 66
- Property Type
- Residential
- Architectural Style
- Cape Cod
- Year Built
- 2021
- Price Change
- ▼ $25,100 1714720397
- Bedrooms
- 4
- Bathrooms
- 3
- Full Baths
- 3
- Lot Size
- 7,405
- Lot Size Area
- 0.17
- Living Area
- 2,970
- Sq Ft Total
- 2970
- County
- Mecklenburg
- Subdivision
- Regency at Palisades
- Special Conditions
- None
Property Description
This meticulously designed house in The Regency at Palisades is within minutes to Lake Wylie. The heart of this home is undoubtedly its custom kitchen outfitted with large island, stainless steel appliances, and custom cabinetry. Beautiful hardwood floors extend throughout the living areas. The living room is enhanced by a luxury stone fireplace that creates a cozy atmosphere. The primary bedroom, features tray ceiling, spa like bath and walk-in closet with custom shelving. Two more bedrooms, a full bathroom and laundry room are on the main level offering convenience. Custom window shutters add warmth and practicality. The second floor unveils another bedroom, a full bath, and large Bonus Room for multiple uses. Extra features include ample storage throughout, sealed floor garage w/extended space and shelving, a screened porch with privacy shades and paver stone patio. Community features 12,000 sq ft Clubhouse with pools, tennis courts, fitness center and walking trails.
Additional Information
- Hoa Fee
- $1,092
- Hoa Fee Paid
- Quarterly
- Community Features
- Clubhouse, Fitness Center, Game Court, Outdoor Pool, Recreation Area, Sidewalks, Street Lights, Tennis Court(s), Walking Trails
- Fireplace
- Yes
- Interior Features
- Cable Prewire, Drop Zone, Entrance Foyer, Kitchen Island, Open Floorplan, Pantry, Tray Ceiling(s), Walk-In Closet(s), Walk-In Pantry
- Floor Coverings
- Carpet, Tile, Wood
- Equipment
- Convection Oven, Dishwasher, Disposal, Exhaust Fan, Exhaust Hood, Gas Cooktop, Gas Water Heater, Microwave, Oven, Plumbed For Ice Maker, Refrigerator, Wall Oven, Washer/Dryer
- Foundation
- Slab
- Main Level Rooms
- Primary Bedroom
- Laundry Location
- Common Area
- Heating
- Forced Air, Natural Gas
- Water
- City
- Sewer
- Public Sewer
- Exterior Features
- Lawn Maintenance
- Exterior Construction
- Cedar Shake, Fiber Cement, Stone
- Parking
- Driveway, Attached Garage, Garage Door Opener
- Driveway
- Concrete, Paved
- Elementary School
- Unspecified
- Middle School
- Southwest
- High School
- Olympic
- Zoning
- RES
- Builder Name
- Toll Brothers
- Total Property HLA
- 2970
- Master on Main Level
- Yes
Mortgage Calculator
 “ Based on information submitted to the MLS GRID as of . All data is obtained from various sources and may not have been verified by broker or MLS GRID. Supplied Open House Information is subject to change without notice. All information should be independently reviewed and verified for accuracy. Some IDX listings have been excluded from this website. Properties may or may not be listed by the office/agent presenting the information © 2024 Canopy MLS as distributed by MLS GRID”
“ Based on information submitted to the MLS GRID as of . All data is obtained from various sources and may not have been verified by broker or MLS GRID. Supplied Open House Information is subject to change without notice. All information should be independently reviewed and verified for accuracy. Some IDX listings have been excluded from this website. Properties may or may not be listed by the office/agent presenting the information © 2024 Canopy MLS as distributed by MLS GRID”

Last Updated:


