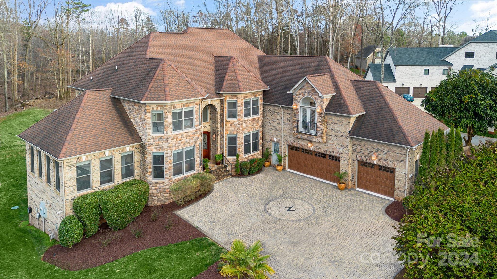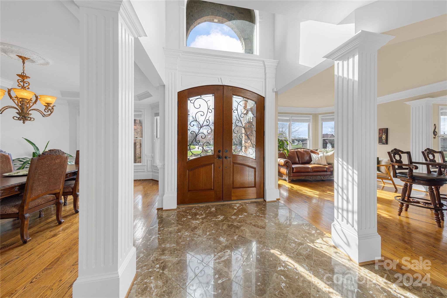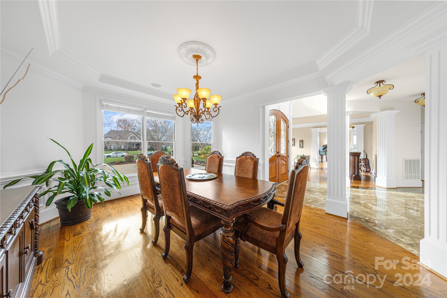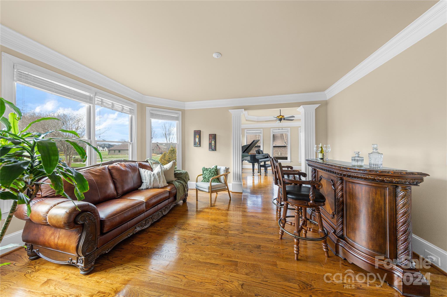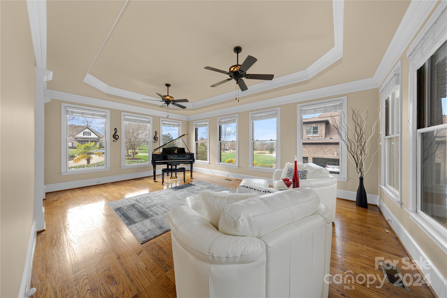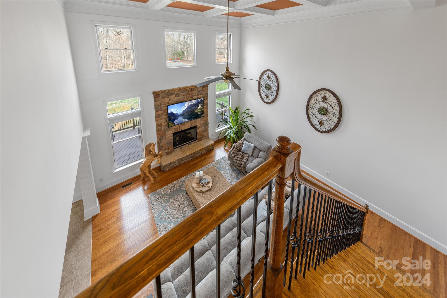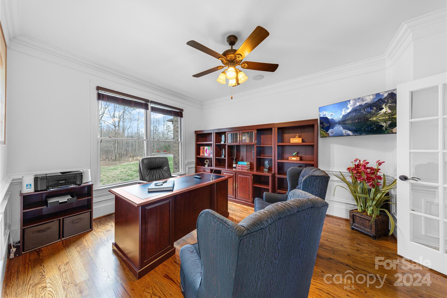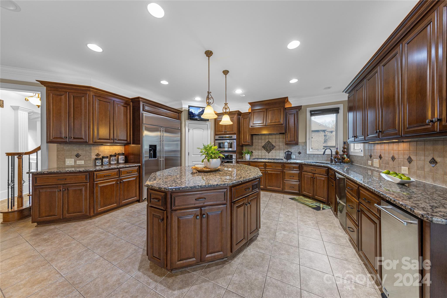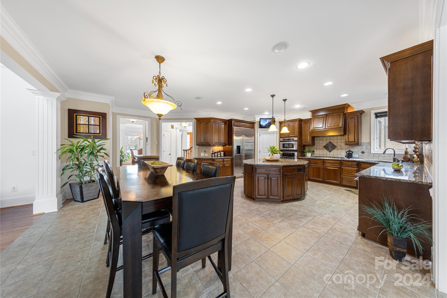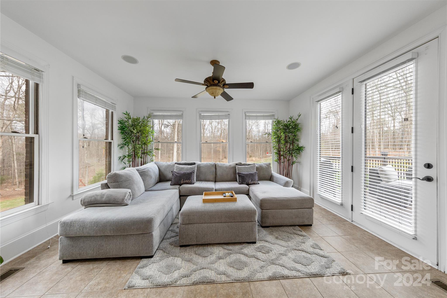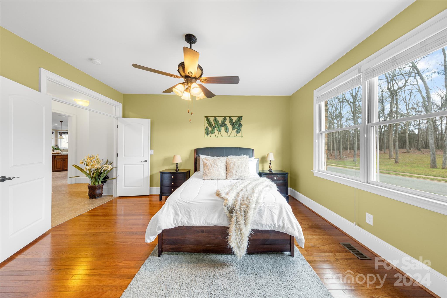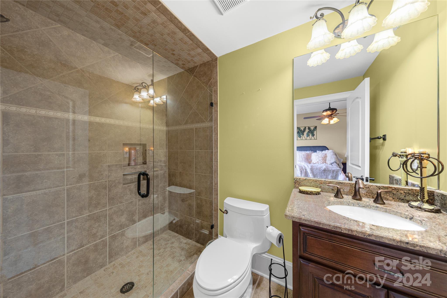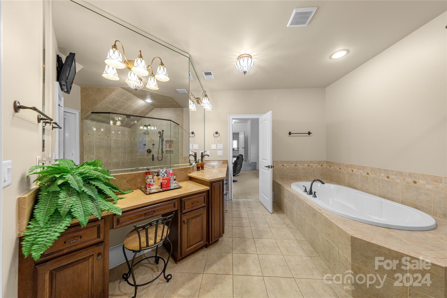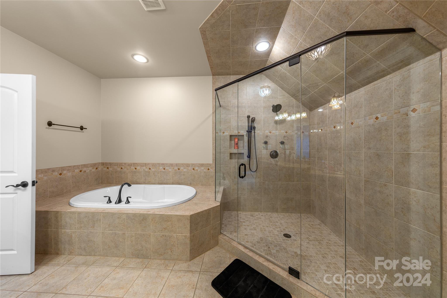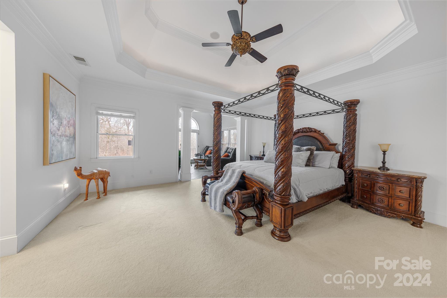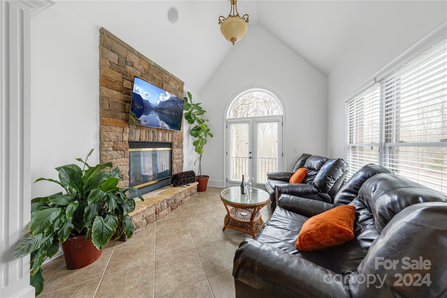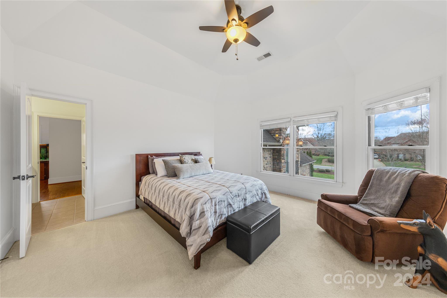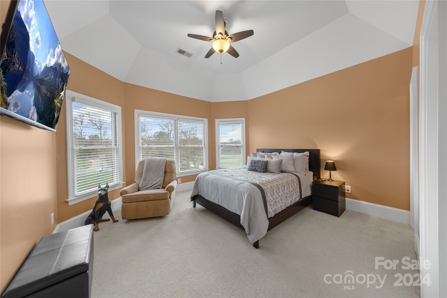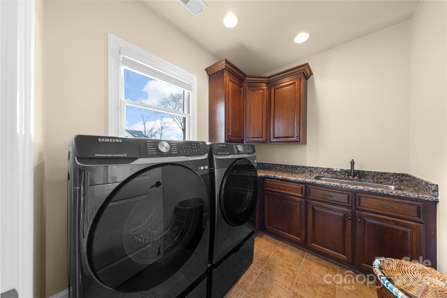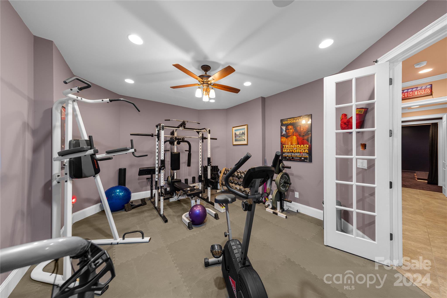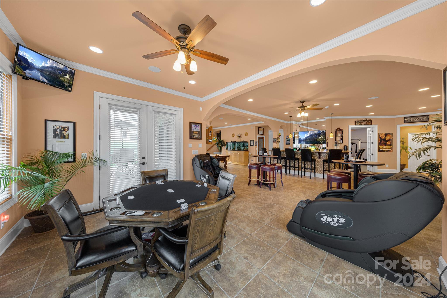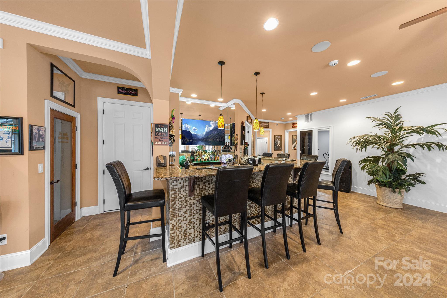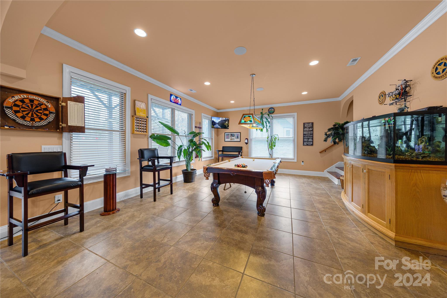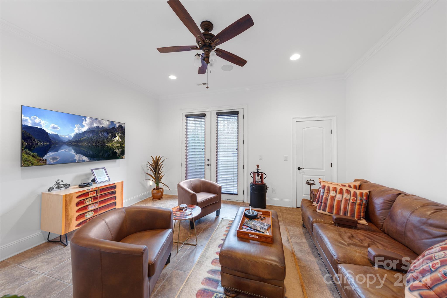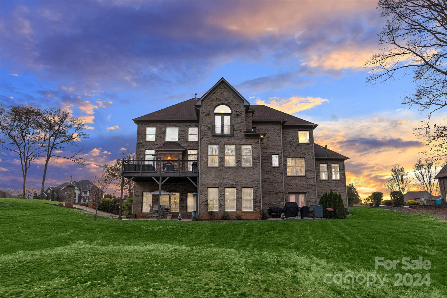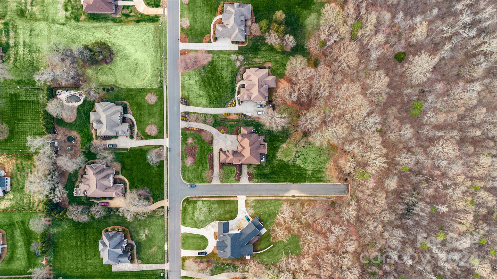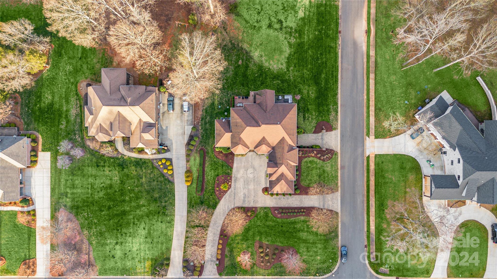8533 Rolling Fields Road, Mint Hill, NC 28227
- $1,599,900
- 5
- BD
- 7
- BA
- 8,227
- SqFt
Listing courtesy of RE/MAX Executive
- List Price
- $1,599,900
- MLS#
- 4117911
- Status
- ACTIVE
- Days on Market
- 58
- Property Type
- Residential
- Architectural Style
- French Provincial
- Year Built
- 2008
- Bedrooms
- 5
- Bathrooms
- 7
- Full Baths
- 6
- Half Baths
- 1
- Lot Size
- 46,173
- Lot Size Area
- 1.06
- Living Area
- 8,227
- Sq Ft Total
- 8227
- County
- Mecklenburg
- Subdivision
- Plantation Falls Estates
- Special Conditions
- None
Property Description
Grand Luxury Estate on 1.06 acres w/custom paver governors driveway, brick columns w/lights, landscaping lighting, 2 Juliet balconies, 4 car garage (1 garage in basement), epoxy floors, full brick w/stone accents. Backyard is ready for your lifestyle creation. Large deck off sunroom. Bedroom/bath on main level, w/2 story great room w/stone f/p & coffer ceiling, sunroom, open kitchen with octagon island, formal DR/LR, butlers station off DR & huge music room, office. Upstairs Primary suite w/sitting room w/stone f/p & Vaulted ceiling, Huge Second Primary suite w/sitting room. Each secondary bedroom has private bath & walk-in closets. Basement w/entertainment bar, huge rec room tile floors, billiards area, exercise room, secondary Laundry room w/storage, True Movie theater, Bedroom/bath & private entrance & private garage could be used as a second living quarters. Two patio areas. Heavy moldings and Central Vac. All the custom finishes on this beauty. This home won't disappoint!
Additional Information
- Hoa Fee
- $800
- Hoa Fee Paid
- Annually
- Interior Features
- Attic Other, Central Vacuum, Garden Tub, Kitchen Island, Open Floorplan, Pantry, Tray Ceiling(s), Vaulted Ceiling(s), Walk-In Closet(s)
- Floor Coverings
- Carpet, Tile, Wood
- Equipment
- Bar Fridge, Dishwasher, Disposal, Dryer, Electric Cooktop, Electric Oven, Electric Water Heater, Exhaust Hood, Gas Water Heater, Microwave, Wine Refrigerator
- Foundation
- Basement
- Main Level Rooms
- Bedroom(s)
- Laundry Location
- Laundry Room, Sink
- Heating
- Forced Air, Natural Gas
- Water
- City
- Sewer
- Septic Installed
- Exterior Construction
- Brick Full, Stone Veneer
- Roof
- Shingle
- Parking
- Circular Driveway, Attached Garage, Garage Door Opener
- Driveway
- Brick, Paved
- Lot Description
- Corner Lot, Cul-De-Sac
- Elementary School
- Bain
- Middle School
- Mint Hill
- High School
- Independence
- Zoning
- R
- Builder Name
- Homegroup
- Total Property HLA
- 8227
Mortgage Calculator
 “ Based on information submitted to the MLS GRID as of . All data is obtained from various sources and may not have been verified by broker or MLS GRID. Supplied Open House Information is subject to change without notice. All information should be independently reviewed and verified for accuracy. Some IDX listings have been excluded from this website. Properties may or may not be listed by the office/agent presenting the information © 2024 Canopy MLS as distributed by MLS GRID”
“ Based on information submitted to the MLS GRID as of . All data is obtained from various sources and may not have been verified by broker or MLS GRID. Supplied Open House Information is subject to change without notice. All information should be independently reviewed and verified for accuracy. Some IDX listings have been excluded from this website. Properties may or may not be listed by the office/agent presenting the information © 2024 Canopy MLS as distributed by MLS GRID”

Last Updated:
