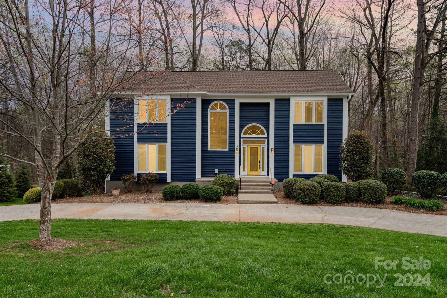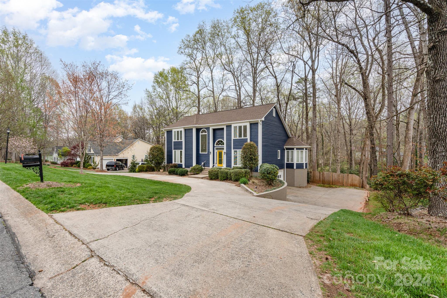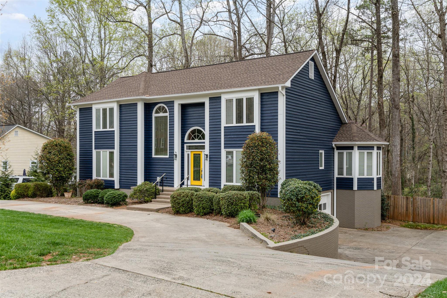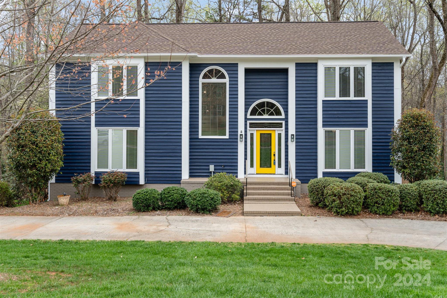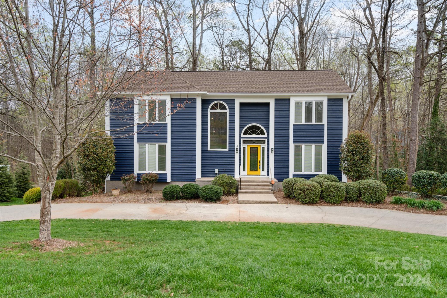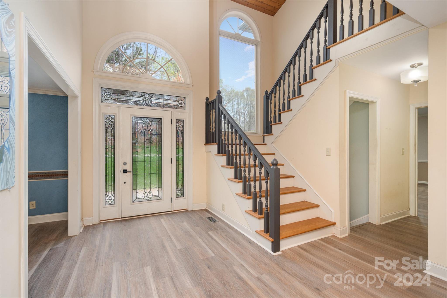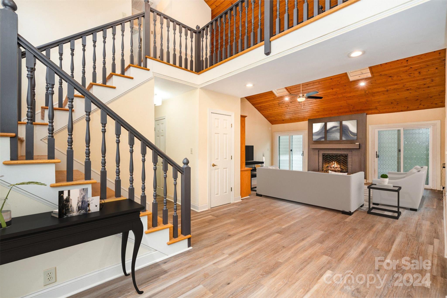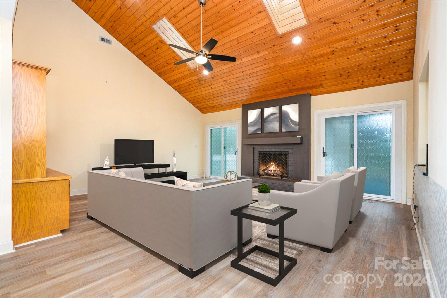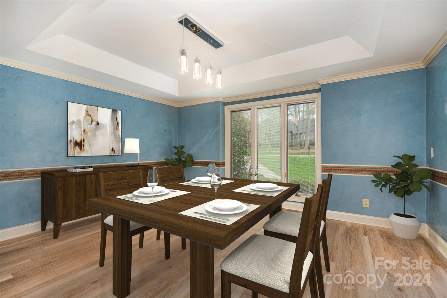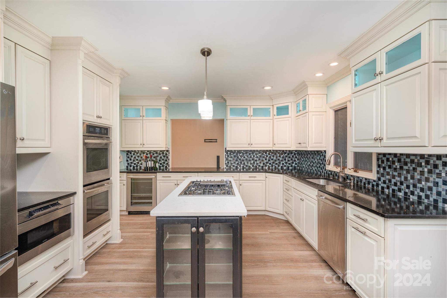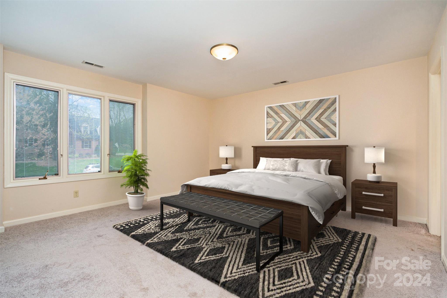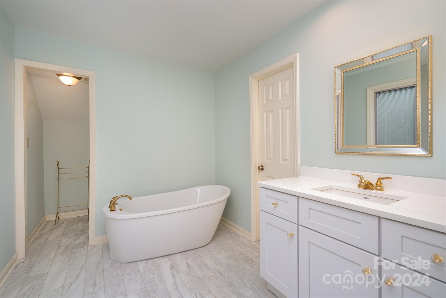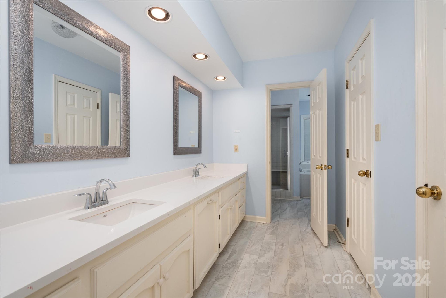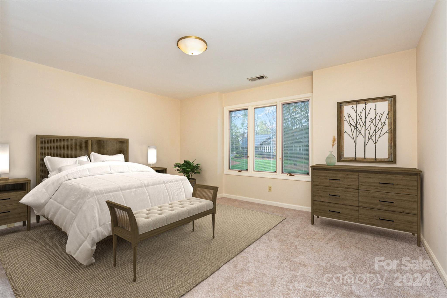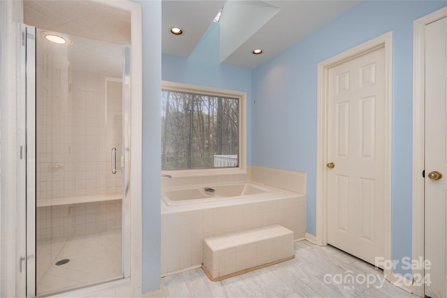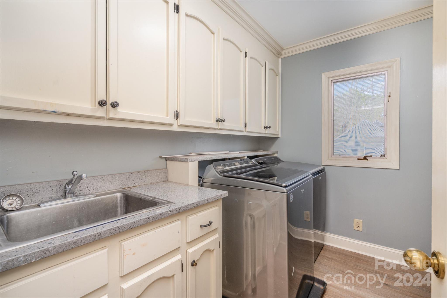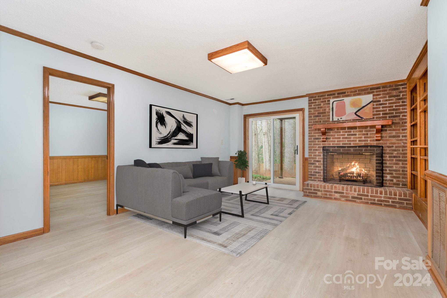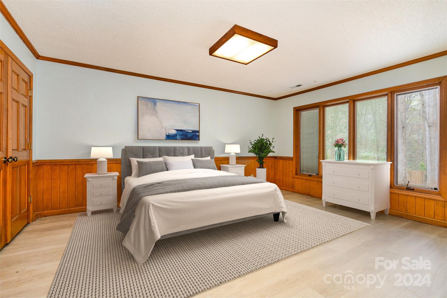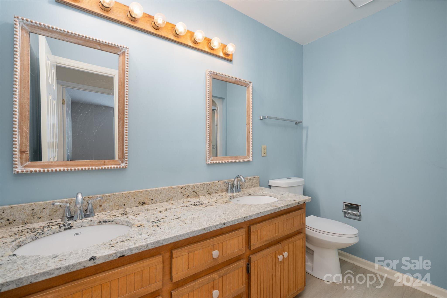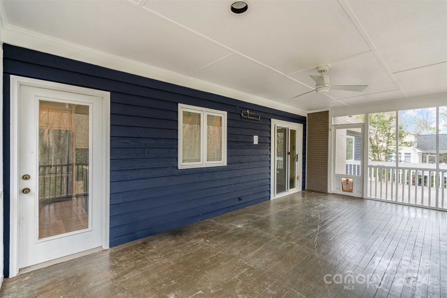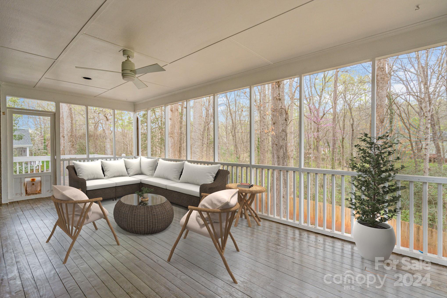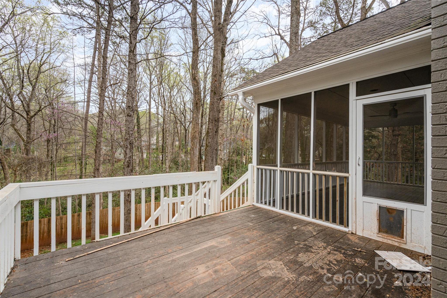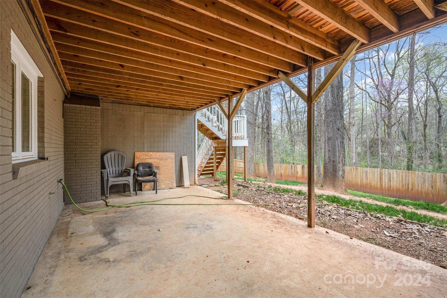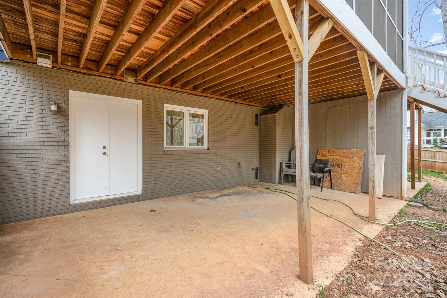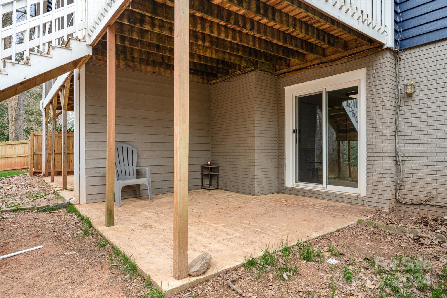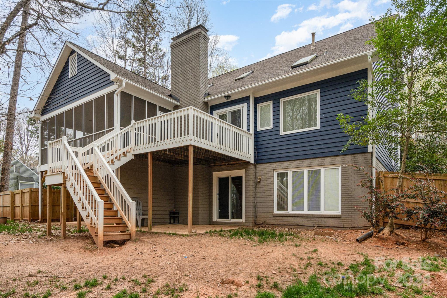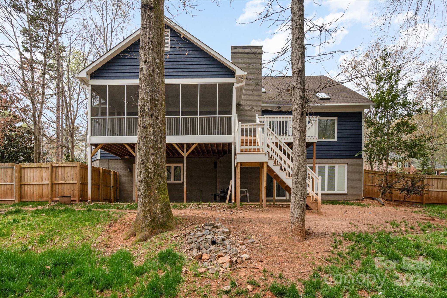5060 Kentwood Drive, Gastonia, NC 28056
- $598,500
- 5
- BD
- 5
- BA
- 3,864
- SqFt
Listing courtesy of Keller Williams South Park
- List Price
- $598,500
- MLS#
- 4118040
- Status
- ACTIVE
- Days on Market
- 52
- Property Type
- Residential
- Architectural Style
- Contemporary
- Year Built
- 1987
- Price Change
- ▼ $6,500 1715974870
- Bedrooms
- 5
- Bathrooms
- 5
- Full Baths
- 4
- Half Baths
- 1
- Lot Size
- 20,037
- Lot Size Area
- 0.46
- Living Area
- 3,864
- Sq Ft Total
- 3864
- County
- Gaston
- Subdivision
- Northampton
- Special Conditions
- None
Property Description
Welcome home and walk in to the open living room, perfect for entertaining! Make sure to check out this beautiful kitchen with plenty of counter and cabinet space, double oven and wine fridge perfect for the wine connoisseur! MAIN FLOOR primary bedroom and updated en-suite w/dual vanities, standing shower, large garden tub and spacious walk in closet. Screened-in porch is perfect for relaxing as you enjoy the beautiful tree line along the fully fenced-in backyard. Upper level holds second primary as well walk-in storage space. Basement has 2nd living room w/cozy fireplace, bedroom and space great for a rec or home gym! Large circle driveway allows for plenty of parking as well as 2 car attached garage. This home is in great location being just minutes from the SC border, while also being close to shopping, recreation and highways. You don't want to miss out on this home, schedule your tour today!
Additional Information
- Hoa Fee
- $50
- Hoa Fee Paid
- Annually
- Fireplace
- Yes
- Interior Features
- Attic Walk In, Cathedral Ceiling(s), Entrance Foyer, Garden Tub, Kitchen Island, Pantry, Walk-In Closet(s)
- Floor Coverings
- Carpet, Tile, Vinyl
- Equipment
- Dishwasher, Disposal, Double Oven, Microwave, Refrigerator, Wine Refrigerator
- Foundation
- Basement
- Main Level Rooms
- Kitchen
- Laundry Location
- Electric Dryer Hookup, Laundry Room, Sink
- Heating
- Electric, Natural Gas
- Water
- City
- Sewer
- Public Sewer
- Exterior Construction
- Hardboard Siding
- Roof
- Shingle
- Parking
- Circular Driveway, Driveway
- Driveway
- Concrete, Paved
- Lot Description
- Wooded
- Elementary School
- W.A. Bess
- Middle School
- Cramerton
- High School
- Forestview
- Zoning
- R1H
- Total Property HLA
- 3864
Mortgage Calculator
 “ Based on information submitted to the MLS GRID as of . All data is obtained from various sources and may not have been verified by broker or MLS GRID. Supplied Open House Information is subject to change without notice. All information should be independently reviewed and verified for accuracy. Some IDX listings have been excluded from this website. Properties may or may not be listed by the office/agent presenting the information © 2024 Canopy MLS as distributed by MLS GRID”
“ Based on information submitted to the MLS GRID as of . All data is obtained from various sources and may not have been verified by broker or MLS GRID. Supplied Open House Information is subject to change without notice. All information should be independently reviewed and verified for accuracy. Some IDX listings have been excluded from this website. Properties may or may not be listed by the office/agent presenting the information © 2024 Canopy MLS as distributed by MLS GRID”

Last Updated:
