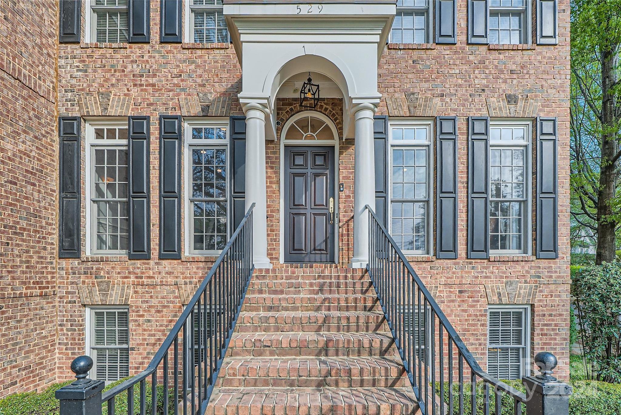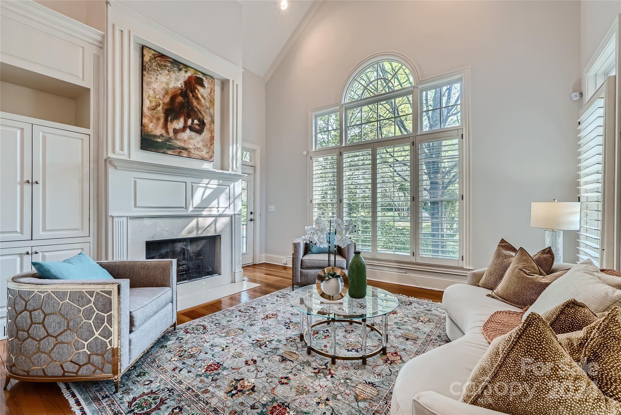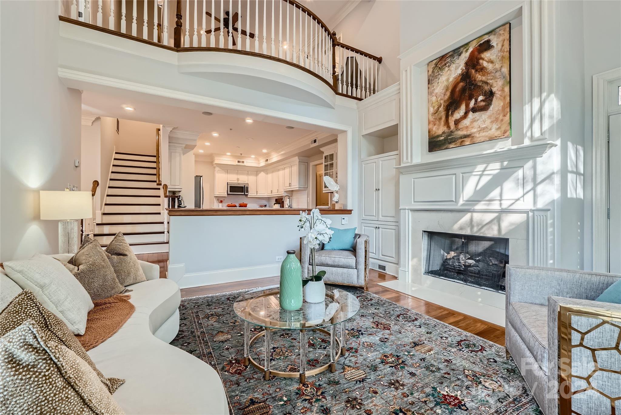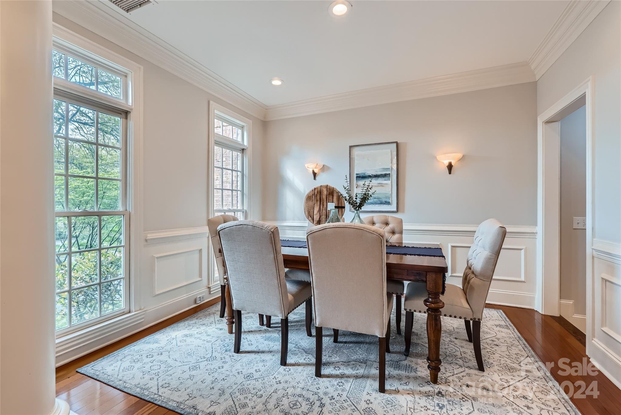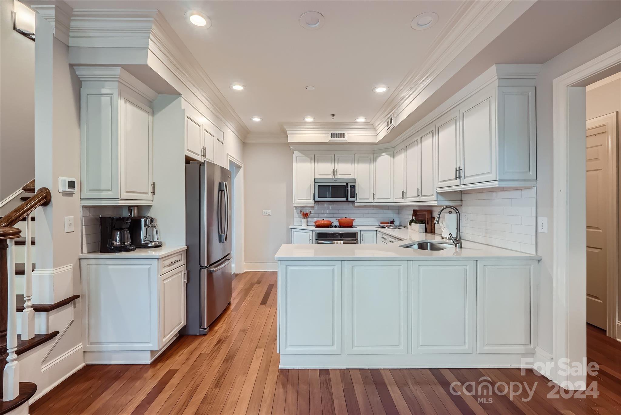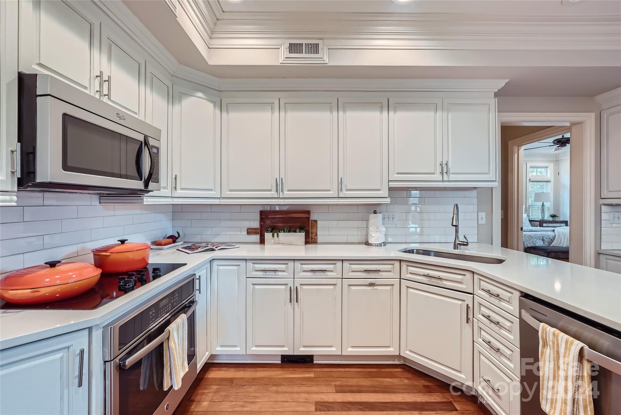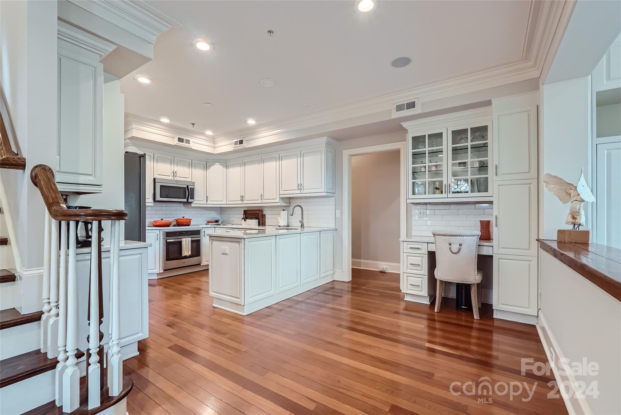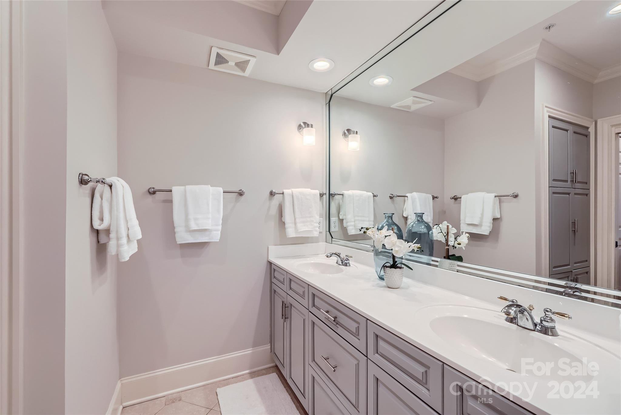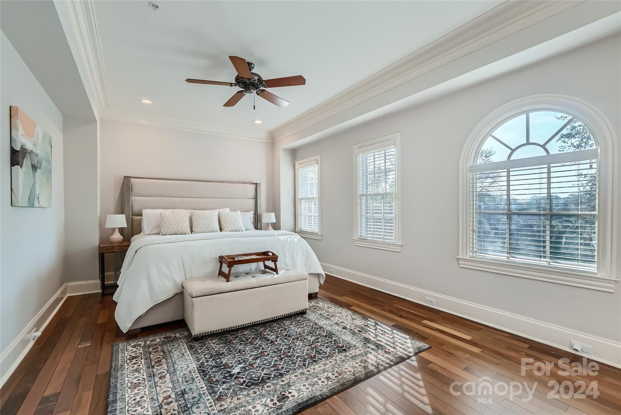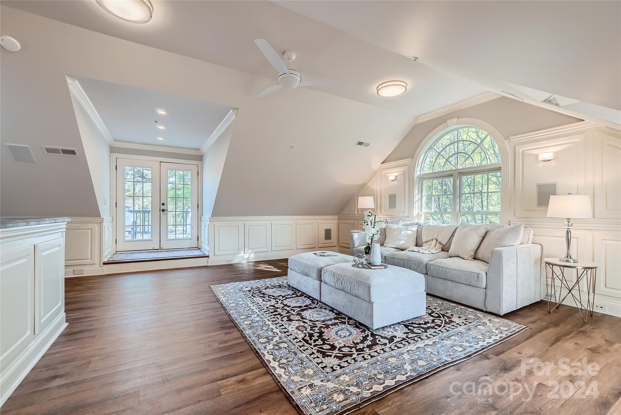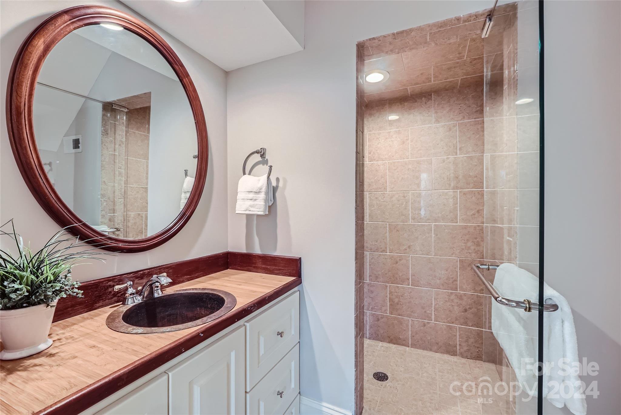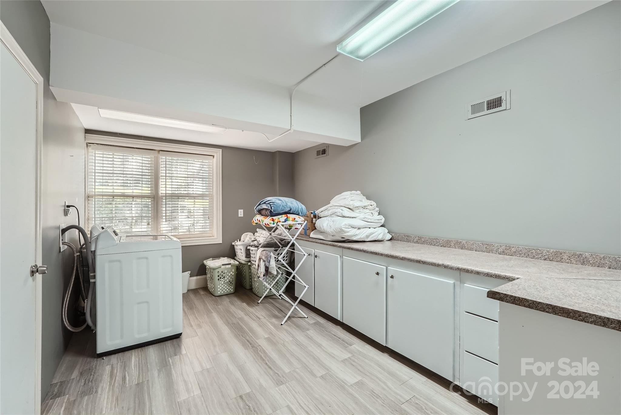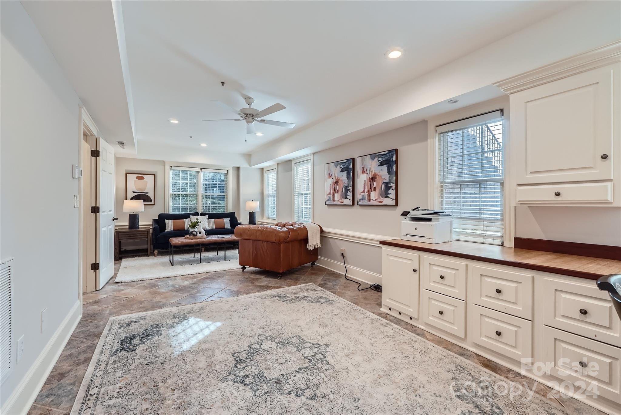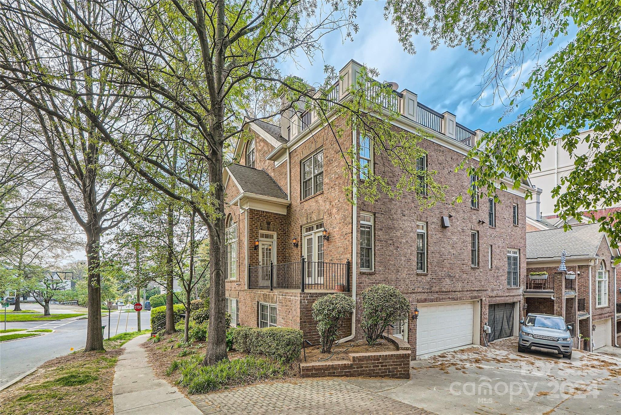529 Queens Road, Charlotte, NC 28207
- $1,549,000
- 4
- BD
- 6
- BA
- 3,817
- SqFt
Listing courtesy of EXP Realty LLC Ballantyne
- List Price
- $1,549,000
- MLS#
- 4118178
- Status
- ACTIVE
- Days on Market
- 46
- Property Type
- Residential
- Architectural Style
- Transitional
- Year Built
- 2000
- Bedrooms
- 4
- Bathrooms
- 6
- Full Baths
- 5
- Half Baths
- 1
- Living Area
- 3,817
- Sq Ft Total
- 3817
- County
- Mecklenburg
- Subdivision
- Myers Park
- Building Name
- Queens at Dartmouth
- Special Conditions
- None
Property Description
Welcome to your luxurious retreat in the heart of Charlotte! Filled with natural light, the open concept floor plan is perfect for entertaining, with a gourmet kitchen and spacious living room that opens up to a large side patio. Featuring two primary suites, both featuring dual walk-in closets. Two additional bedrooms provide plenty of space for guests. Relax in the steam shower or sauna before stepping outside to the panoramic roof deck, perfect for al fresco dining. Don't miss the oversized laundry center and attached two car garage. With plenty of storage throughout, come see this condo that lives like a single family home, nestled under the famous tree canopy of Charlotte, while just minutes away from some of the city's best dining, shopping, and entertainment options, as well as Atrium and Novant Hospital Systems. Don't miss your chance to own this exquisite Myers Park property – schedule your showing today.
Additional Information
- Hoa Fee
- $475
- Hoa Fee Paid
- Monthly
- Community Features
- Street Lights
- Fireplace
- Yes
- Interior Features
- Built-in Features, Cable Prewire, Cathedral Ceiling(s), Central Vacuum, Sauna, Storage, Vaulted Ceiling(s), Walk-In Closet(s)
- Floor Coverings
- Carpet, Concrete, Tile, Wood
- Equipment
- Dishwasher, Disposal, Electric Cooktop, Electric Oven, Electric Water Heater, Exhaust Fan, Microwave, Refrigerator, Tankless Water Heater, Washer/Dryer
- Foundation
- Basement
- Main Level Rooms
- Primary Bedroom
- Laundry Location
- In Basement
- Heating
- Heat Pump, Radiant Floor
- Water
- City
- Sewer
- Public Sewer
- Exterior Features
- Lawn Maintenance, Rooftop Terrace
- Exterior Construction
- Brick Full
- Roof
- Shingle
- Parking
- Attached Garage, Garage Faces Rear
- Driveway
- Concrete
- Lot Description
- Corner Lot, End Unit
- Elementary School
- Eastover
- Middle School
- Sedgefield
- High School
- Myers Park
- Zoning
- R22MF
- Total Property HLA
- 3817
Mortgage Calculator
 “ Based on information submitted to the MLS GRID as of . All data is obtained from various sources and may not have been verified by broker or MLS GRID. Supplied Open House Information is subject to change without notice. All information should be independently reviewed and verified for accuracy. Some IDX listings have been excluded from this website. Properties may or may not be listed by the office/agent presenting the information © 2024 Canopy MLS as distributed by MLS GRID”
“ Based on information submitted to the MLS GRID as of . All data is obtained from various sources and may not have been verified by broker or MLS GRID. Supplied Open House Information is subject to change without notice. All information should be independently reviewed and verified for accuracy. Some IDX listings have been excluded from this website. Properties may or may not be listed by the office/agent presenting the information © 2024 Canopy MLS as distributed by MLS GRID”

Last Updated:


