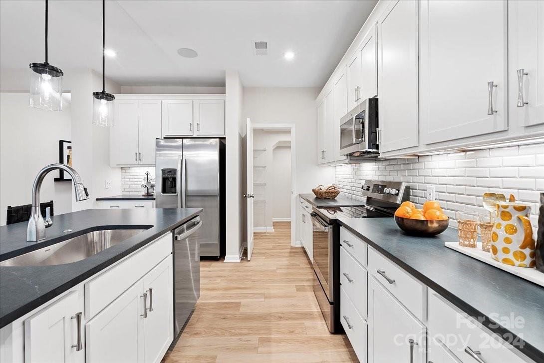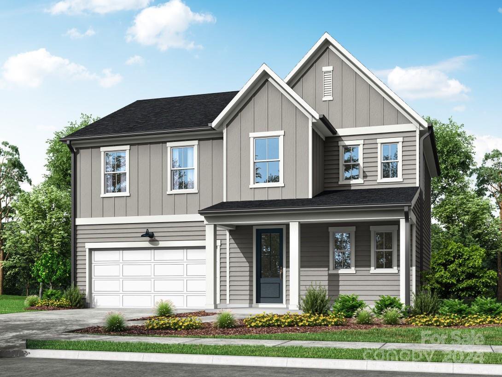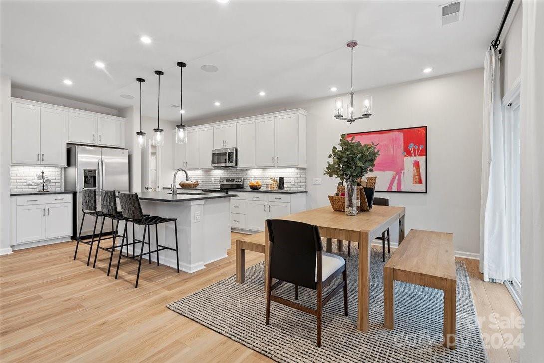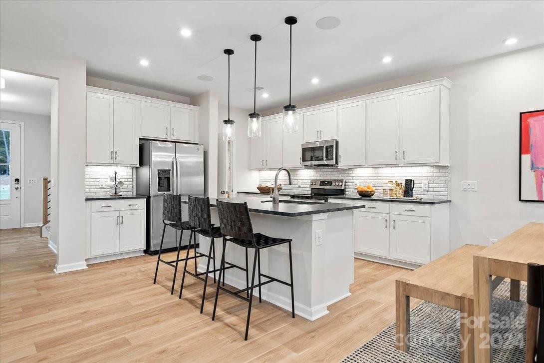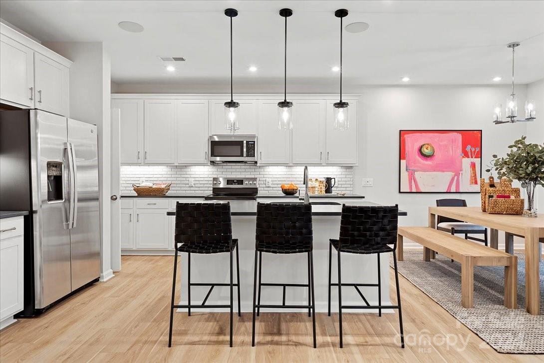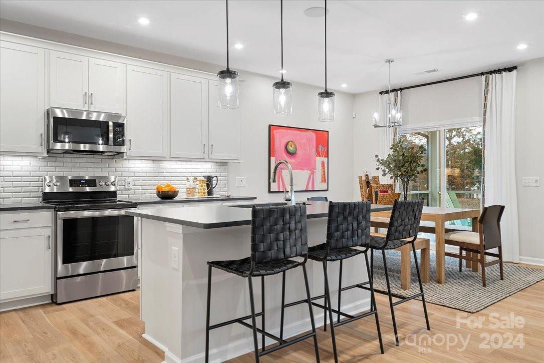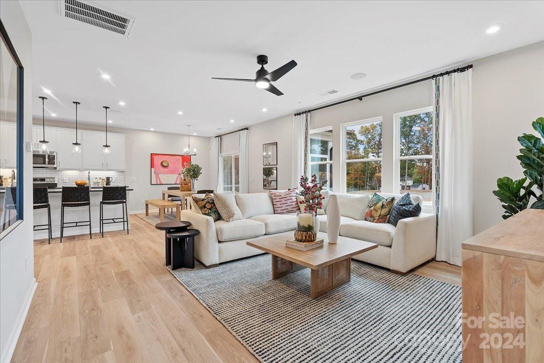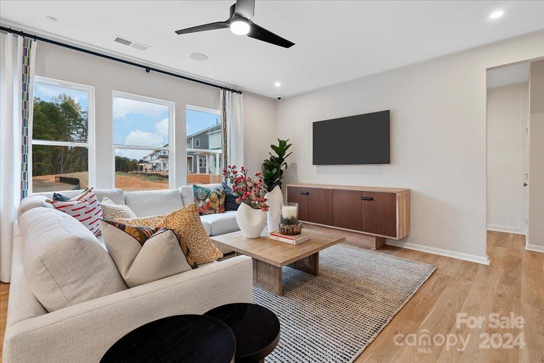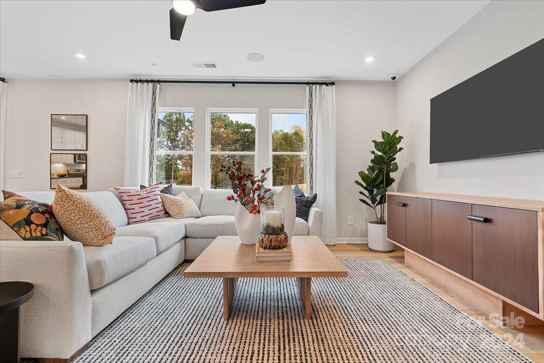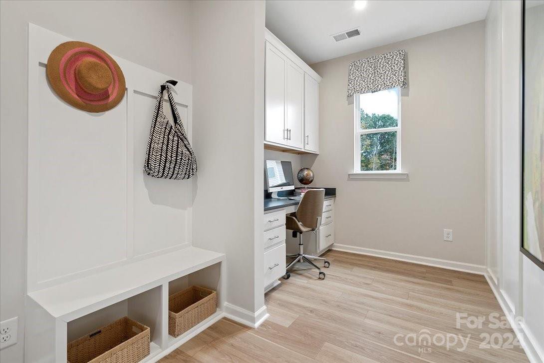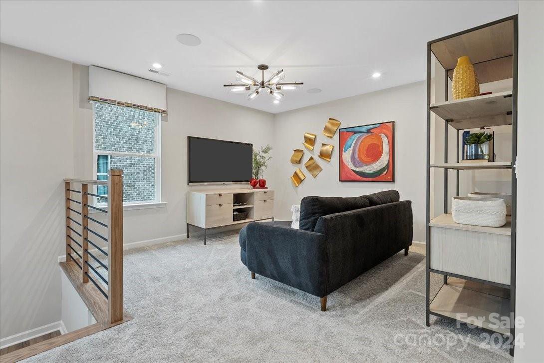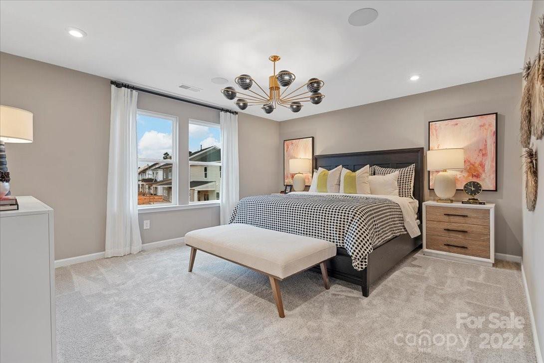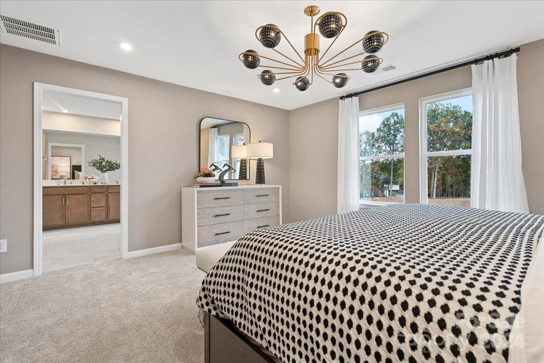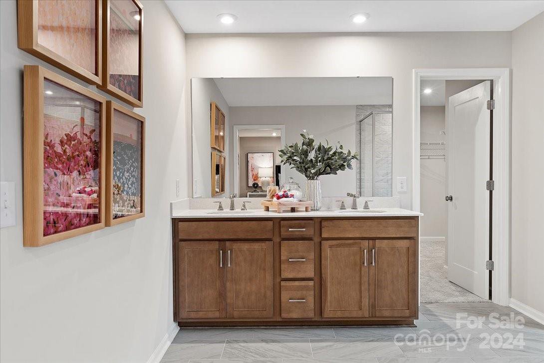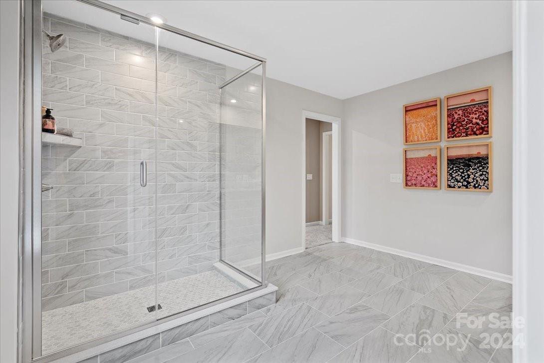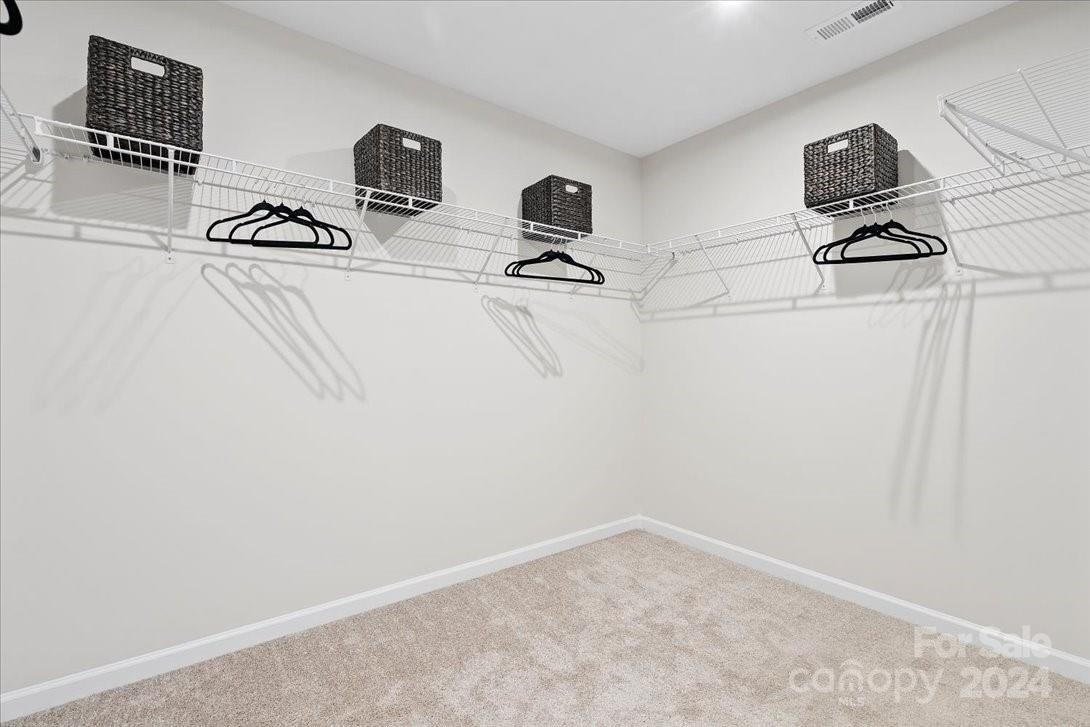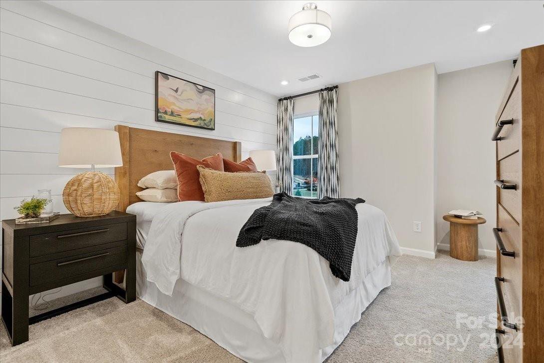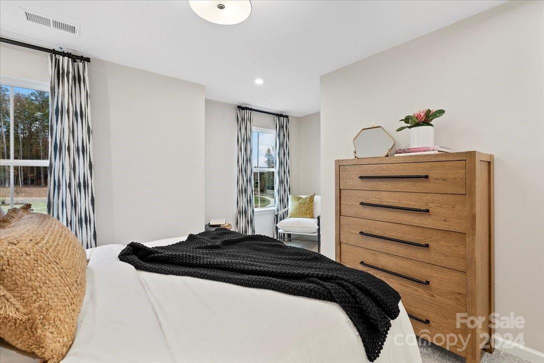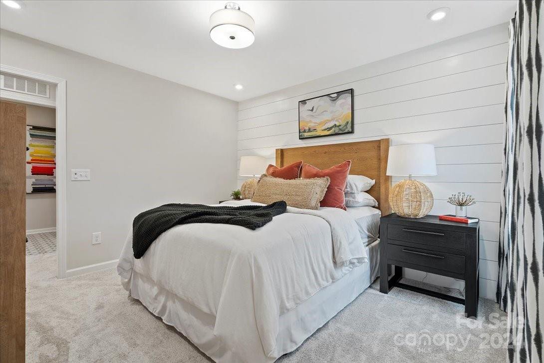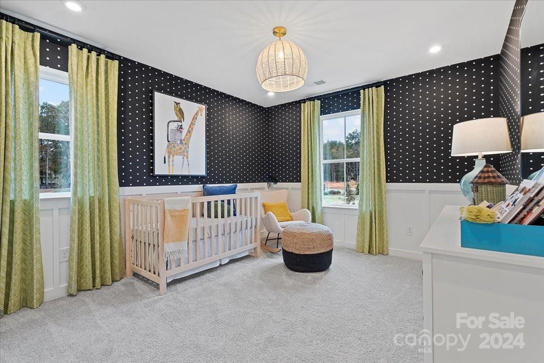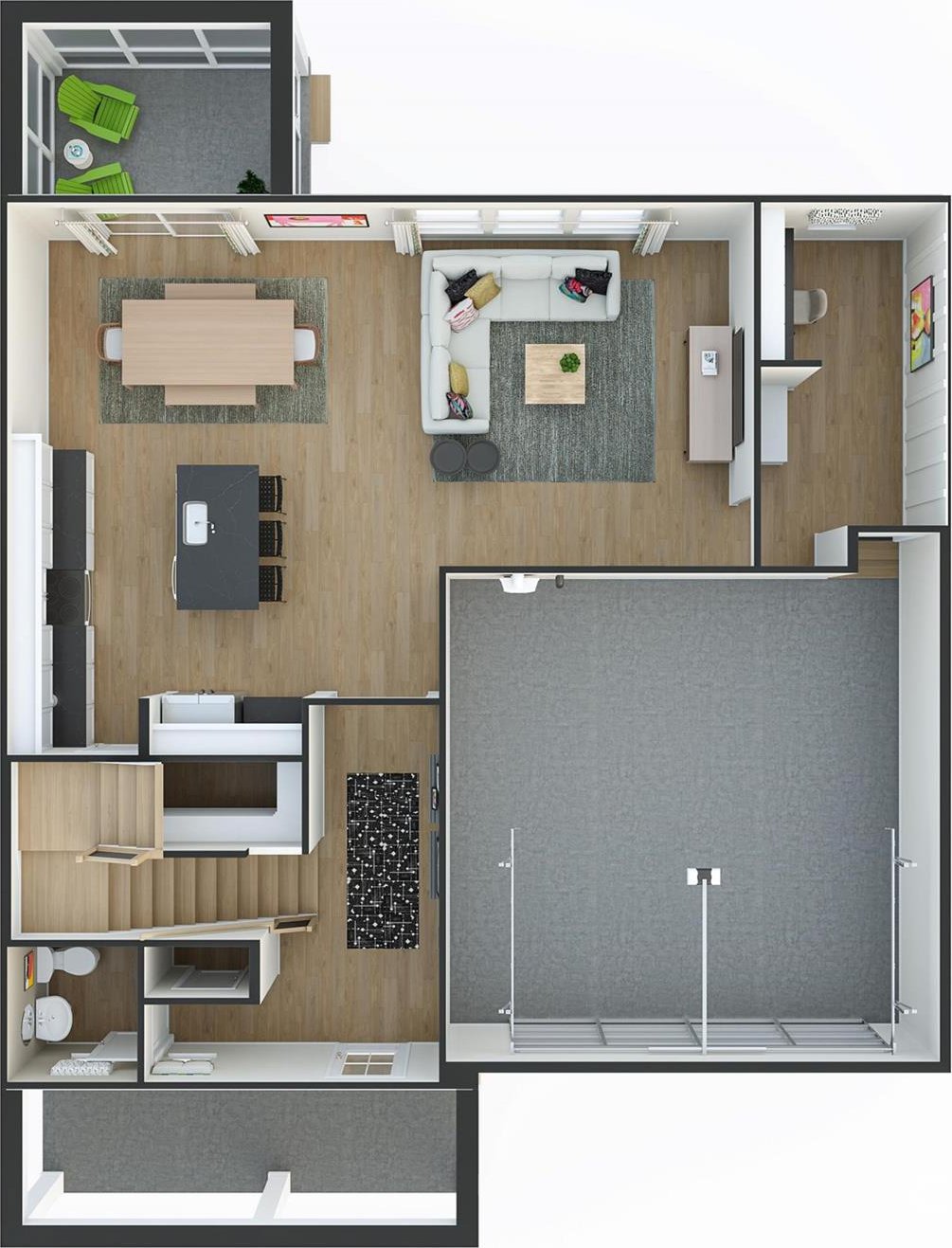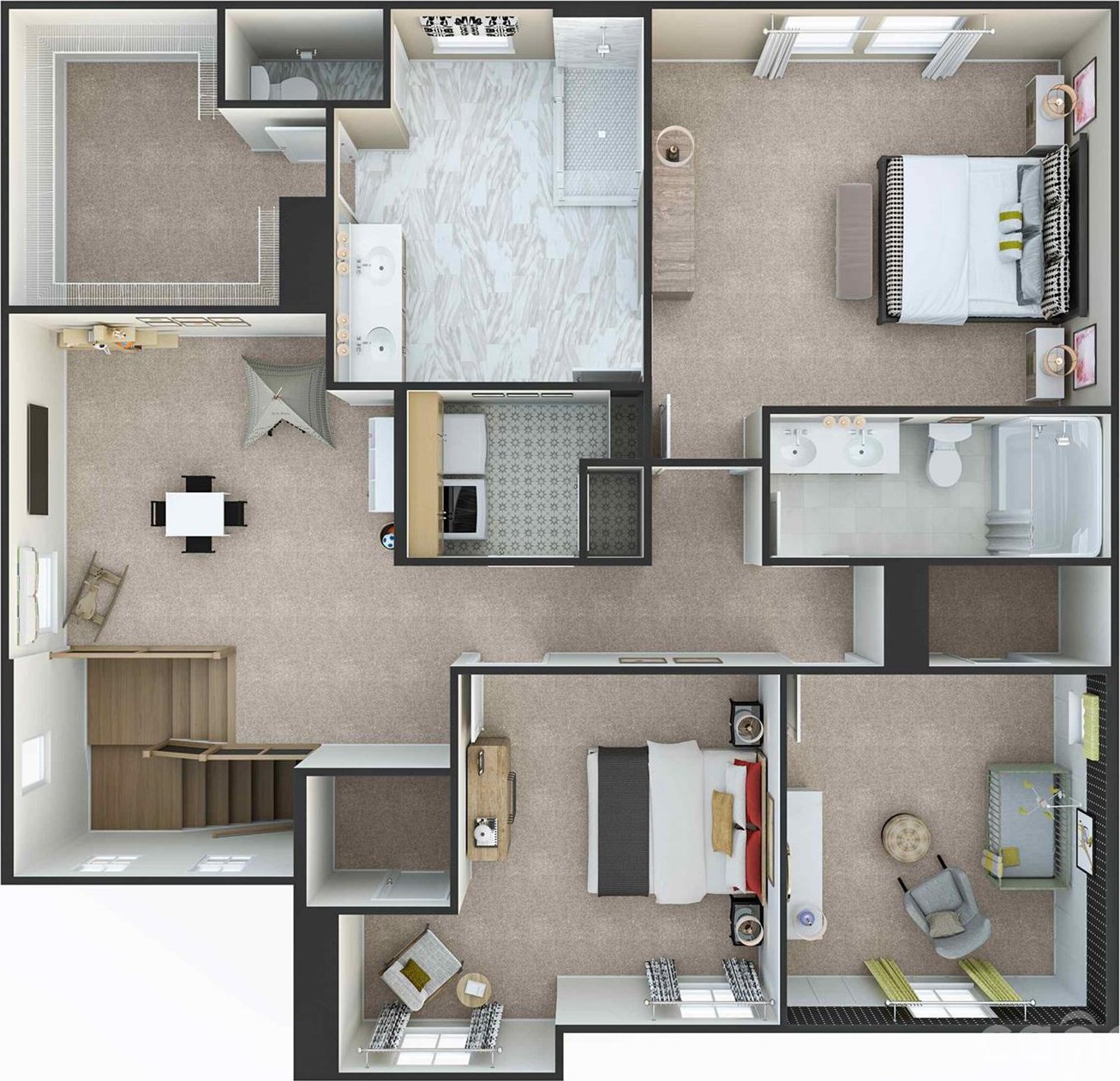138 Orchard Circle, Charlotte, NC 28217
- $729,990
- 3
- BD
- 3
- BA
- 2,293
- SqFt
Listing courtesy of TRI Pointe Homes INC
- List Price
- $729,990
- MLS#
- 4118241
- Status
- PENDING
- Days on Market
- 68
- Property Type
- Residential
- Year Built
- 2024
- Bedrooms
- 3
- Bathrooms
- 3
- Full Baths
- 2
- Half Baths
- 1
- Lot Size
- 11,543
- Lot Size Area
- 0.265
- Living Area
- 2,293
- Sq Ft Total
- 2293
- County
- Mecklenburg
- Subdivision
- Orchard Circle
- Building Name
- Orchard Circle
- Special Conditions
- None
Property Description
Magnificent New Single Family Home for Sale located in SouthEnd, featuring a variety of upgrades including an Upgraded Gourmet Kitchen w/ 36" Gas Cooktop, Soft-Close Cabinets, Under-Cabinet Lighting, 6' Sliding Glass Door in Dining Room connecting to an Extended 12' x 10' Covered Outdoor Living Space overlooking an Oversized Backyard, 42" Linear Gas Fireplace w/ White Marble Surround to Ceiling, Upgraded Flex Space w/ Added Drop Zone, Upgraded Staircase w/ Oak Box Steps and Open Rails on Both Floors, Tray Ceiling in Primary Suite, Added Windows in Primary, and Upgraded Primary Bathroom w/ Tile Shower w/ Brushed Nickel Semi-Frameless Enclosure, Upgraded Secondary Bathroom w/ Added Vanity, Fully Finished Garage, Tankless Gas Hot Water Heater, and a 220 Volt 50 AMP EV Pre-Wire in Garage, all for a Competitive Price.
Additional Information
- Community Features
- Sidewalks, Street Lights
- Fireplace
- Yes
- Interior Features
- Attic Stairs Pulldown, Drop Zone, Entrance Foyer, Kitchen Island, Open Floorplan, Pantry, Split Bedroom, Walk-In Closet(s), Walk-In Pantry
- Floor Coverings
- Carpet, Tile, Wood
- Equipment
- Dishwasher, Disposal, Electric Water Heater, Gas Cooktop, Gas Water Heater, Microwave, Tankless Water Heater, Wall Oven
- Foundation
- Slab
- Main Level Rooms
- Bathroom-Half
- Laundry Location
- Upper Level
- Heating
- Forced Air, Natural Gas
- Water
- City
- Sewer
- Public Sewer
- Exterior Construction
- Fiber Cement
- Roof
- Shingle
- Parking
- Garage Faces Front
- Driveway
- Concrete, Paved
- Lot Description
- Cleared, Corner Lot, Wooded
- Elementary School
- Dilworth Latta Campus/Dilworth Sedgefield Campus
- Middle School
- Sedgefield
- High School
- Myers Park
- Zoning
- UR2CD
- New Construction
- Yes
- Builder Name
- Tri Pointe Homes
- Total Property HLA
- 2293
Mortgage Calculator
 “ Based on information submitted to the MLS GRID as of . All data is obtained from various sources and may not have been verified by broker or MLS GRID. Supplied Open House Information is subject to change without notice. All information should be independently reviewed and verified for accuracy. Some IDX listings have been excluded from this website. Properties may or may not be listed by the office/agent presenting the information © 2024 Canopy MLS as distributed by MLS GRID”
“ Based on information submitted to the MLS GRID as of . All data is obtained from various sources and may not have been verified by broker or MLS GRID. Supplied Open House Information is subject to change without notice. All information should be independently reviewed and verified for accuracy. Some IDX listings have been excluded from this website. Properties may or may not be listed by the office/agent presenting the information © 2024 Canopy MLS as distributed by MLS GRID”

Last Updated:
