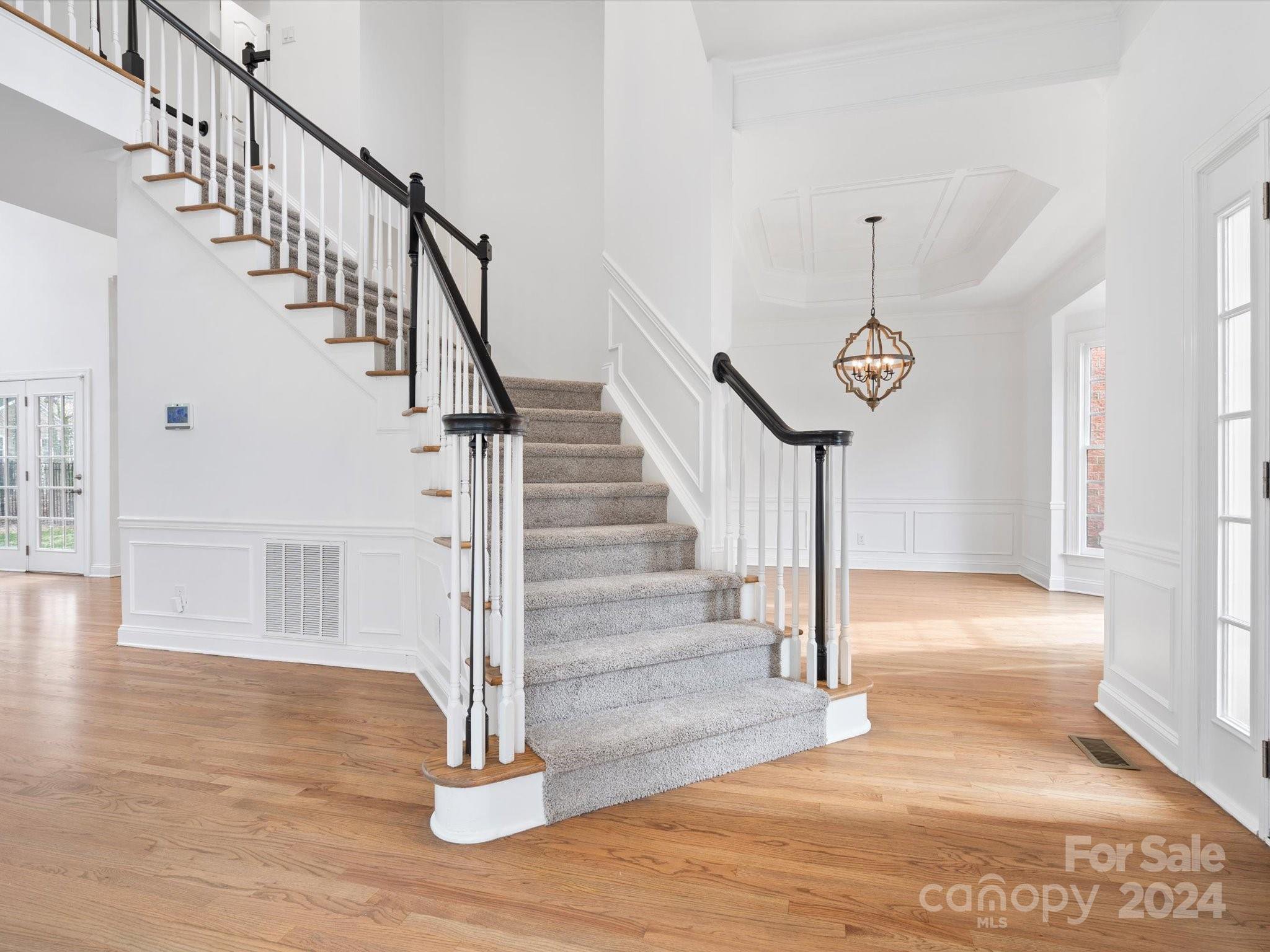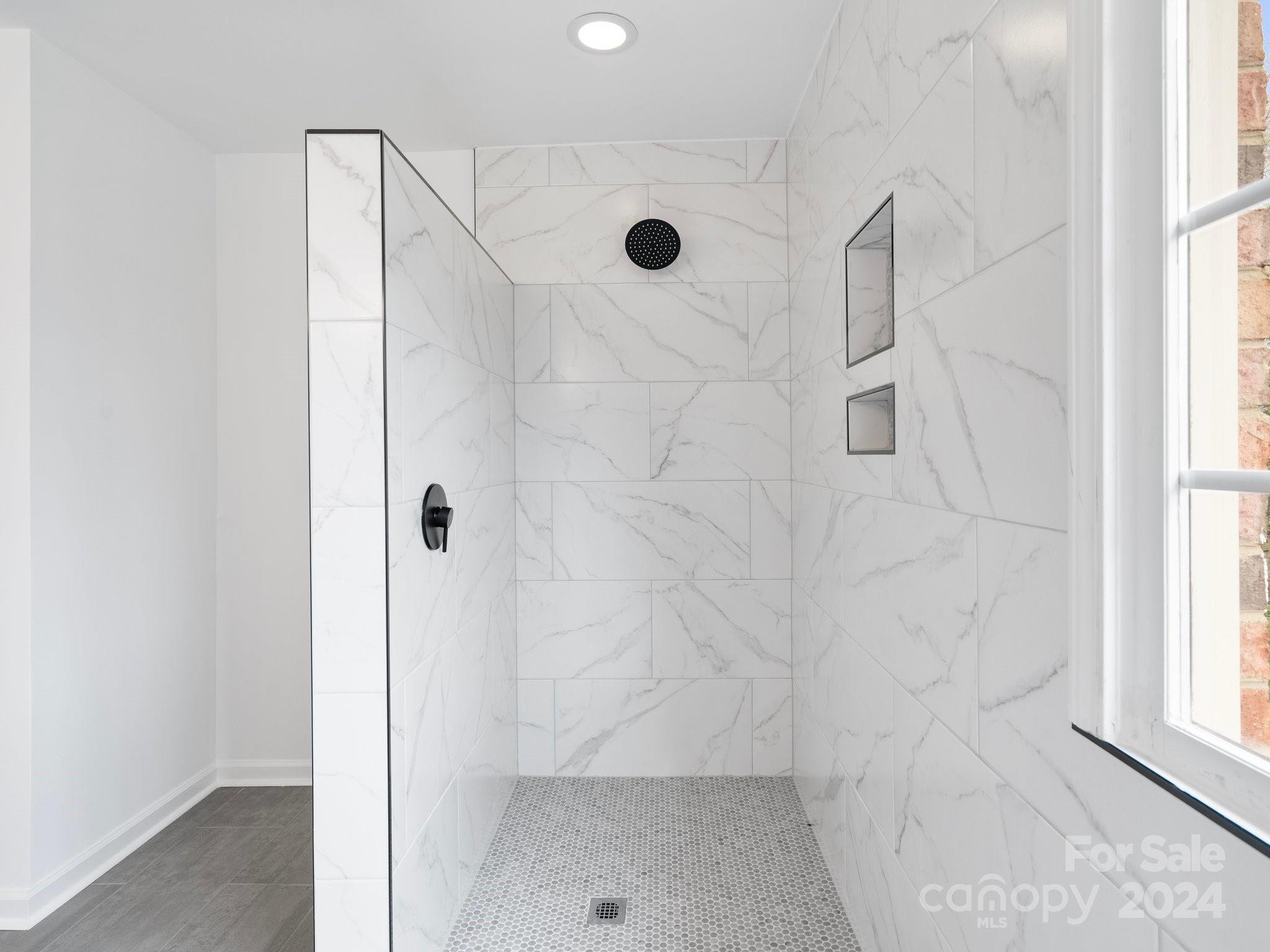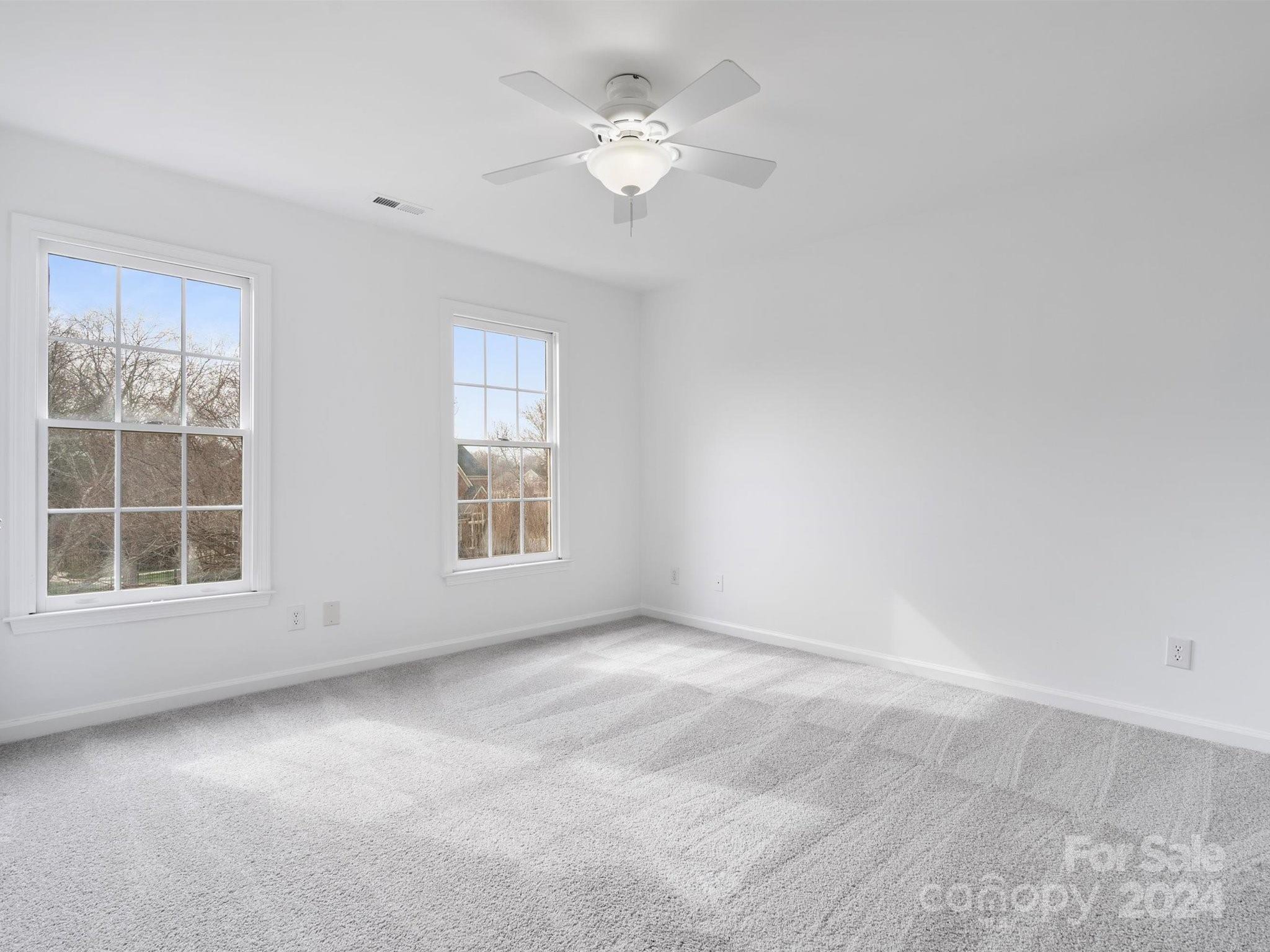7327 Santorini Lane, Charlotte, NC 28277
- $895,000
- 5
- BD
- 4
- BA
- 3,524
- SqFt
Listing courtesy of EXP Realty LLC Ballantyne
- List Price
- $895,000
- MLS#
- 4118342
- Status
- ACTIVE UNDER CONTRACT
- Days on Market
- 54
- Property Type
- Residential
- Architectural Style
- Transitional
- Year Built
- 1995
- Bedrooms
- 5
- Bathrooms
- 4
- Full Baths
- 4
- Lot Size
- 13,068
- Lot Size Area
- 0.30000000000000004
- Living Area
- 3,524
- Sq Ft Total
- 3524
- County
- Mecklenburg
- Subdivision
- Piper Glen
- Building Name
- Inverness
- Special Conditions
- None
- Waterfront Features
- None
Property Description
Gorgeous all brick executive home in Piper Glen is the one you've been waiting for! 5br/4ba w/light filled floor plan, mature landscaping + cul de sac location. This house has had quite the makeover, new paint, carpet, refinished hardwoods, all new LED can lighting + fixtures. As you enter, a large formal living could easily transition into an office w/the addition of french doors, opposite the dining room w/heavy moldings + bay window. A large kitchen with tons of storage, island + walk in pantry. The mudroom entry leads to both 2 car garage + laundry room, complete w/utility sink. Full BR+BA on the main floor. Upstairs you will find the large primary w/tray ceiling, huge closet w/laundry chute. The primary bath is luxuriously remodeled w/European shower, new flooring + vanity. Oversized secondary BR, one is ensuite, the other two share a jack + jill bath. The yard has stamped concrete patio + lots of room for a pool. Best Location! Close to 485, Greenway, Stonecrest, Trader Joes.
Additional Information
- Hoa Fee
- $185
- Hoa Fee Paid
- Quarterly
- Fireplace
- Yes
- Interior Features
- Built-in Features, Cable Prewire, Entrance Foyer, Kitchen Island, Open Floorplan, Pantry, Vaulted Ceiling(s), Walk-In Closet(s), Walk-In Pantry
- Floor Coverings
- Carpet, Tile, Wood
- Equipment
- Dishwasher, Disposal, Electric Oven, Electric Range, Gas Water Heater, Microwave, Plumbed For Ice Maker
- Foundation
- Crawl Space
- Main Level Rooms
- Bedroom(s)
- Laundry Location
- Laundry Chute, Laundry Room, Main Level
- Heating
- Electric, Natural Gas
- Water
- City
- Sewer
- Public Sewer
- Exterior Construction
- Brick Full
- Roof
- Composition
- Parking
- Driveway, Attached Garage
- Driveway
- Concrete, Paved
- Lot Description
- Cul-De-Sac, Level, Wooded
- Elementary School
- McAlpine
- Middle School
- South Charlotte
- High School
- South Mecklenburg
- Zoning
- R3CD
- Total Property HLA
- 3524
Mortgage Calculator
 “ Based on information submitted to the MLS GRID as of . All data is obtained from various sources and may not have been verified by broker or MLS GRID. Supplied Open House Information is subject to change without notice. All information should be independently reviewed and verified for accuracy. Some IDX listings have been excluded from this website. Properties may or may not be listed by the office/agent presenting the information © 2024 Canopy MLS as distributed by MLS GRID”
“ Based on information submitted to the MLS GRID as of . All data is obtained from various sources and may not have been verified by broker or MLS GRID. Supplied Open House Information is subject to change without notice. All information should be independently reviewed and verified for accuracy. Some IDX listings have been excluded from this website. Properties may or may not be listed by the office/agent presenting the information © 2024 Canopy MLS as distributed by MLS GRID”

Last Updated:


































