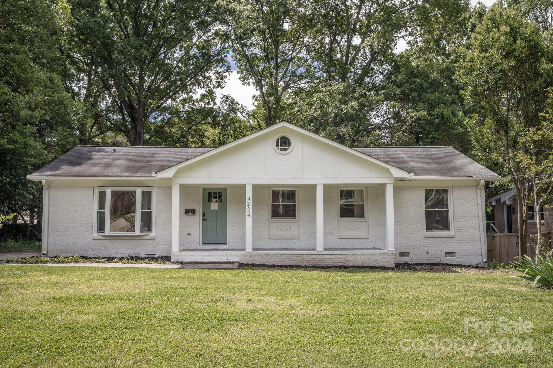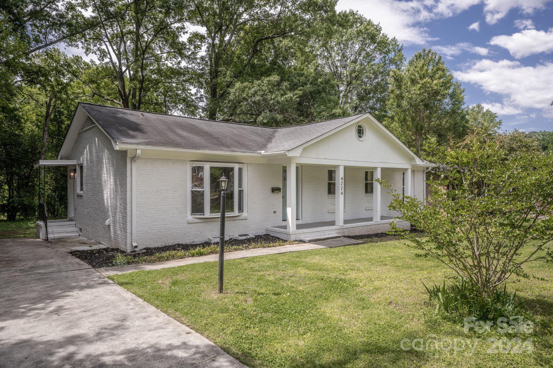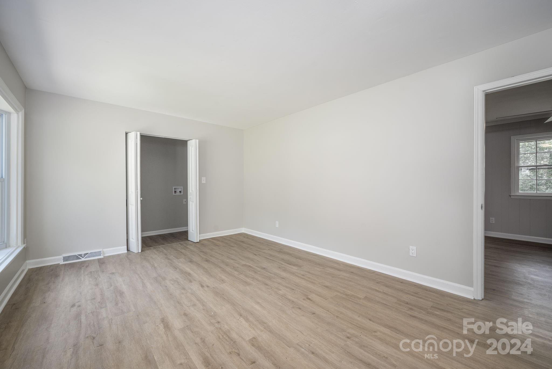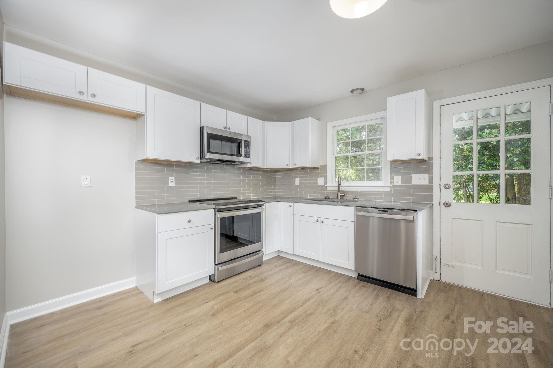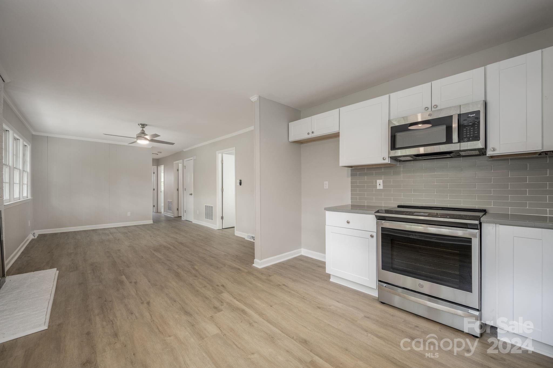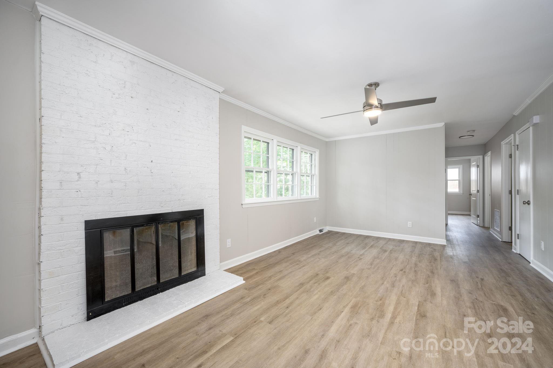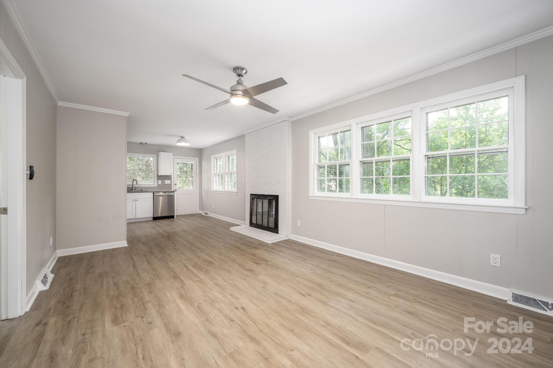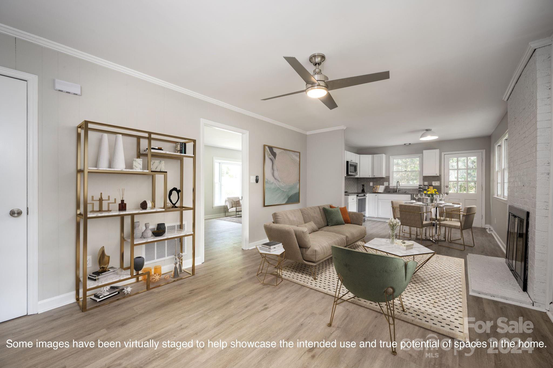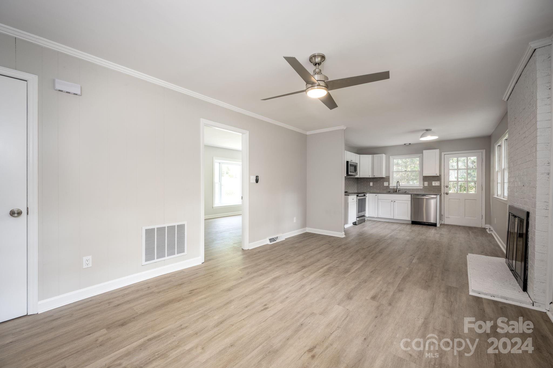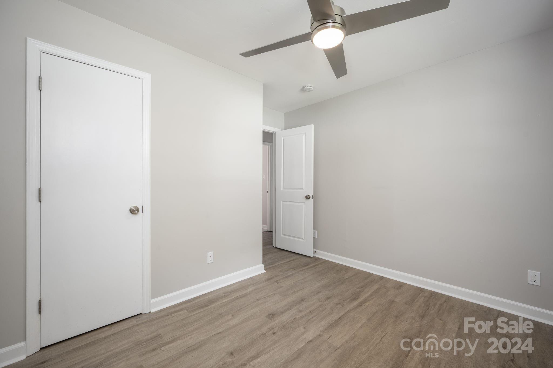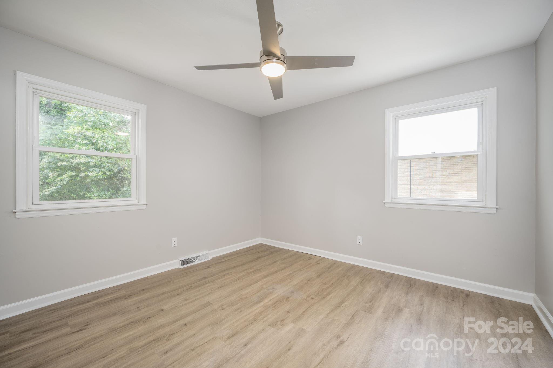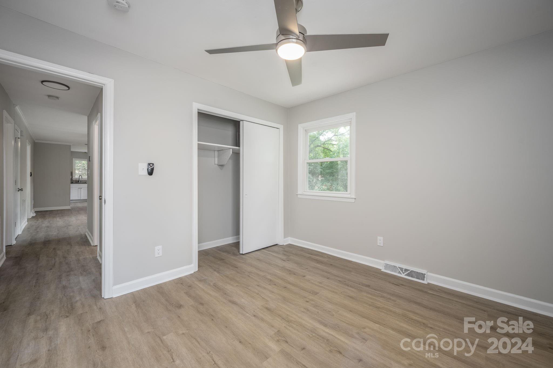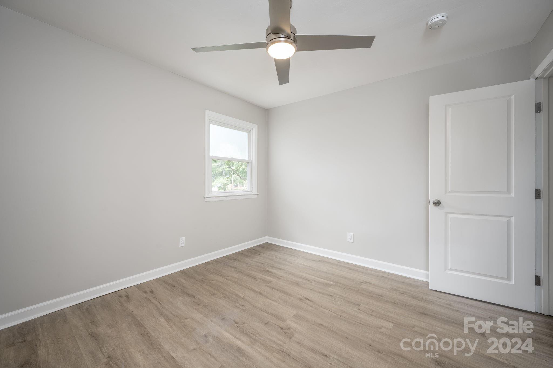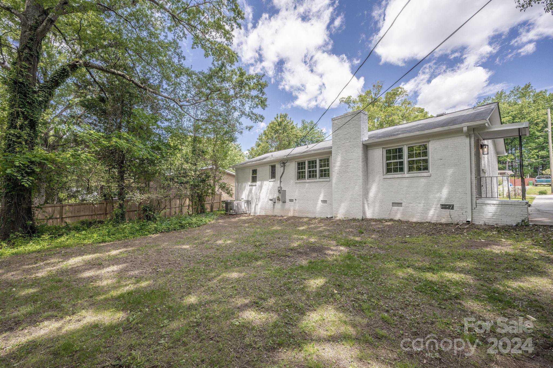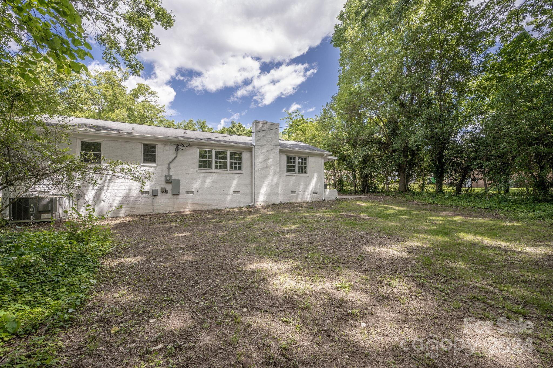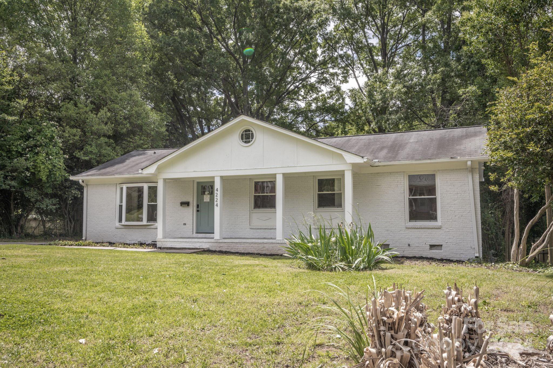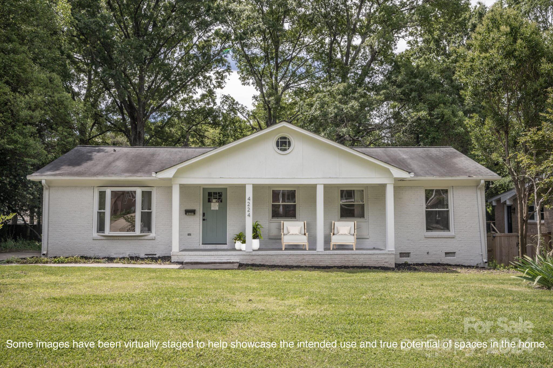4224 Maureen Drive, Charlotte, NC 28205
- $412,500
- 3
- BD
- 2
- BA
- 1,303
- SqFt
Listing courtesy of EXP Realty LLC Ballantyne
- List Price
- $412,500
- MLS#
- 4118564
- Status
- ACTIVE
- Days on Market
- 68
- Property Type
- Residential
- Year Built
- 1967
- Price Change
- ▼ $7,400 1714523122
- Bedrooms
- 3
- Bathrooms
- 2
- Full Baths
- 2
- Lot Size
- 20,037
- Lot Size Area
- 0.46
- Living Area
- 1,303
- Sq Ft Total
- 1303
- County
- Mecklenburg
- Subdivision
- Kilbourne Acres
- Special Conditions
- None
Property Description
Step into the elegantly updated 4224 Maureen Dr, a beautifully updated 1-story ranch near Plaza Midwood's and Charlotte's vibrant social district. This all-brick gem boasts a modernized interior with fresh paint throughout and a sleek, updated kitchen featuring quartz countertops, shaker style cabinets and new stainless steel appliances. Experience comfort and style with laminate vinyl plank flooring extending across every room. The home includes 3 bedrooms and 2 full bathrooms, each enhanced with updated vanities, faucets, showerheads, and a refreshed tub/shower, complemented by stylish tile flooring. Rest easy knowing the roof is under 10 years old and the HVAC system is less than 5 years, ensuring peace of mind for years to come. Embrace the blend of classic charm and modern convenience in this inviting Charlotte home. Don’t miss out, schedule your showing today and take the first step toward making 4224 Maureen Dr your new home and secure your future in this prime location.
Additional Information
- Fireplace
- Yes
- Floor Coverings
- Vinyl
- Equipment
- Dishwasher, Electric Range, Microwave
- Foundation
- Crawl Space
- Main Level Rooms
- Primary Bedroom
- Laundry Location
- Electric Dryer Hookup
- Heating
- Central
- Water
- City
- Sewer
- Public Sewer
- Exterior Construction
- Brick Full
- Roof
- Composition
- Parking
- Driveway
- Driveway
- Concrete, Paved
- Elementary School
- Unspecified
- Middle School
- Unspecified
- High School
- Unspecified
- Total Property HLA
- 1303
- Master on Main Level
- Yes
Mortgage Calculator
 “ Based on information submitted to the MLS GRID as of . All data is obtained from various sources and may not have been verified by broker or MLS GRID. Supplied Open House Information is subject to change without notice. All information should be independently reviewed and verified for accuracy. Some IDX listings have been excluded from this website. Properties may or may not be listed by the office/agent presenting the information © 2024 Canopy MLS as distributed by MLS GRID”
“ Based on information submitted to the MLS GRID as of . All data is obtained from various sources and may not have been verified by broker or MLS GRID. Supplied Open House Information is subject to change without notice. All information should be independently reviewed and verified for accuracy. Some IDX listings have been excluded from this website. Properties may or may not be listed by the office/agent presenting the information © 2024 Canopy MLS as distributed by MLS GRID”

Last Updated:
