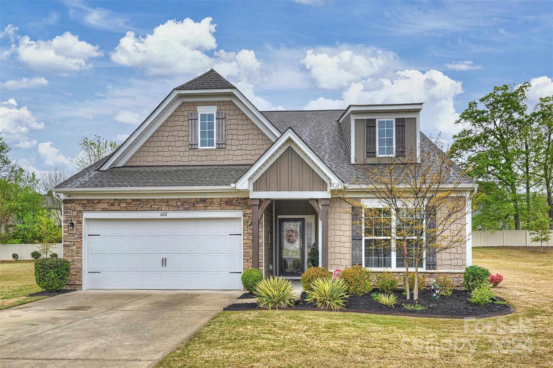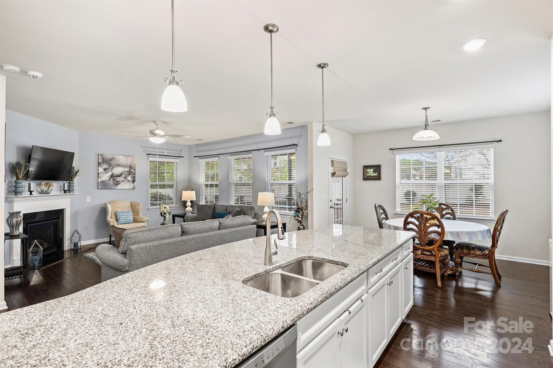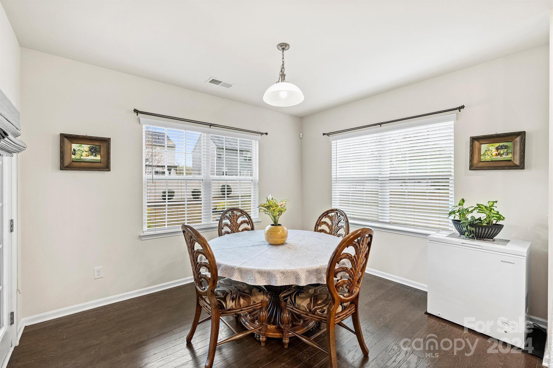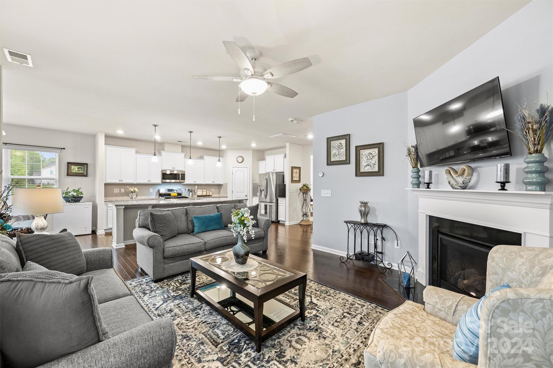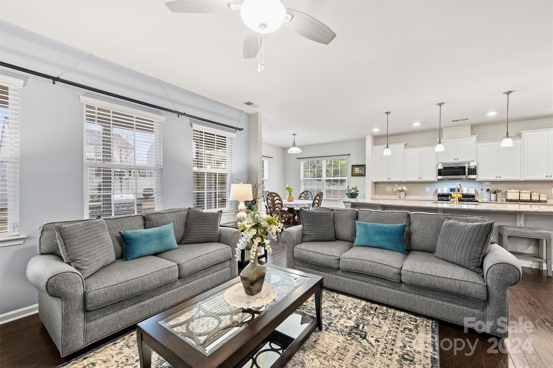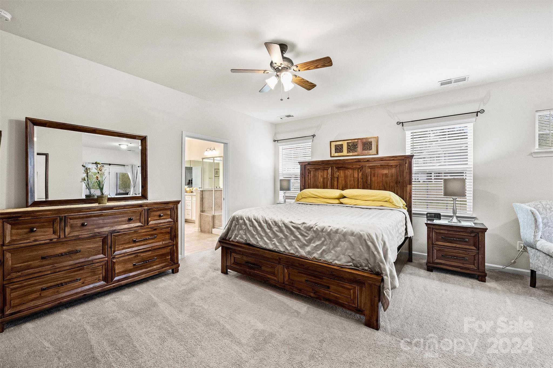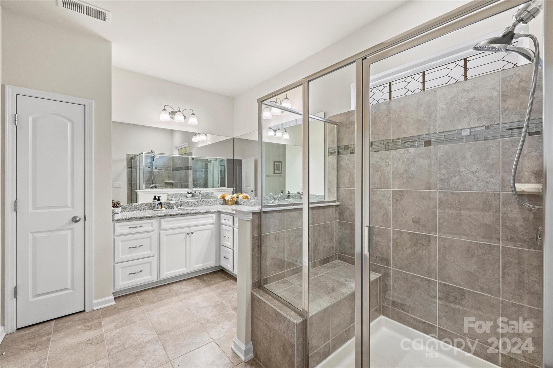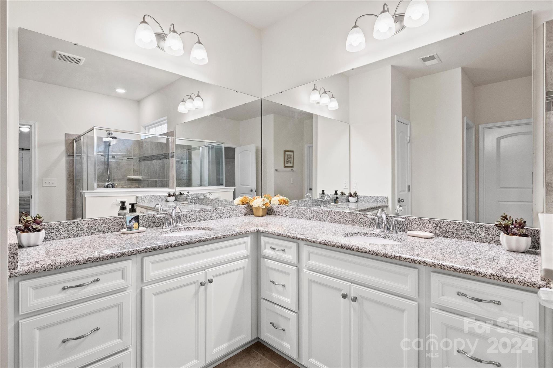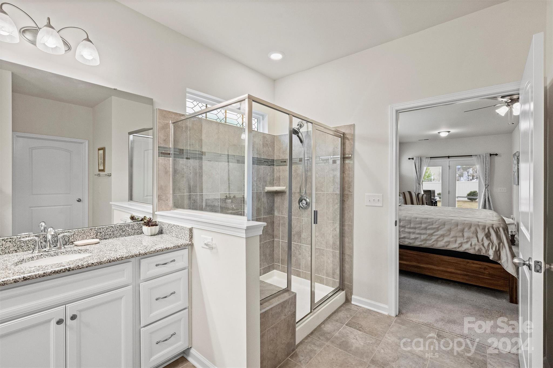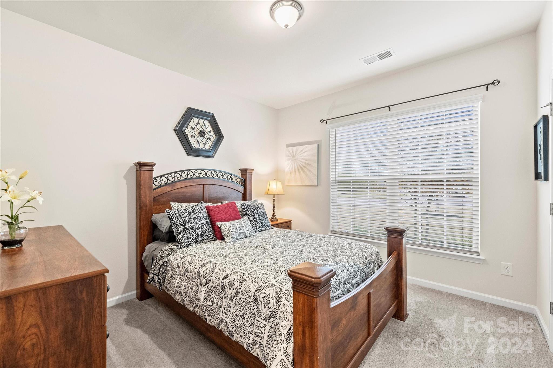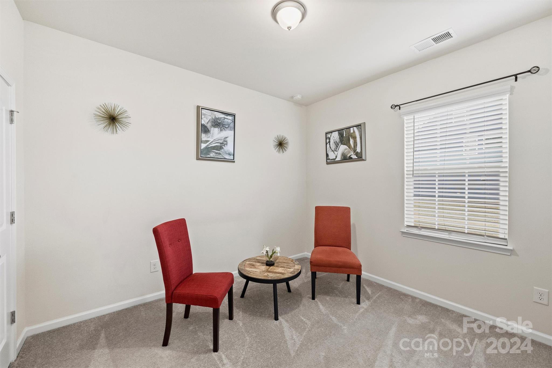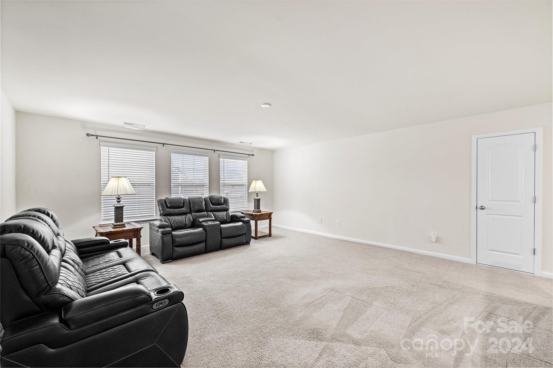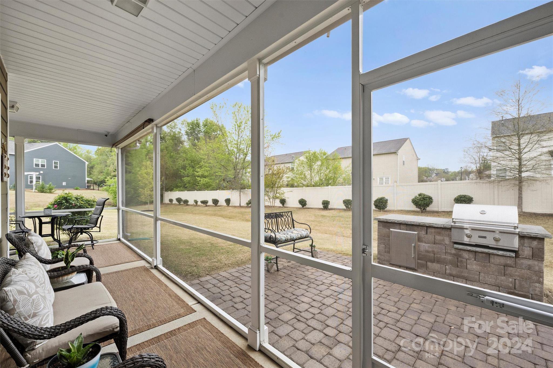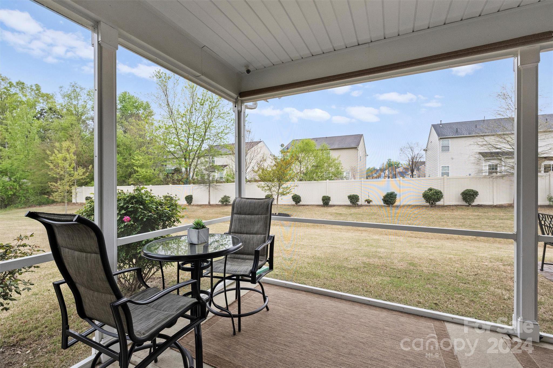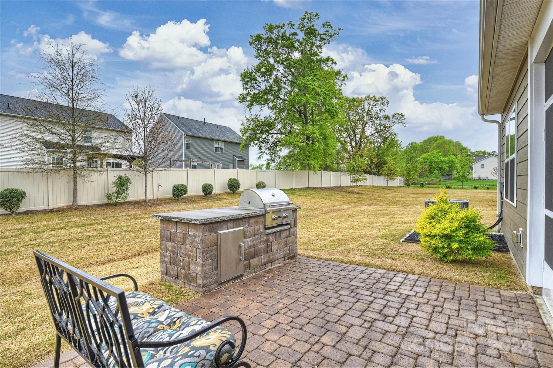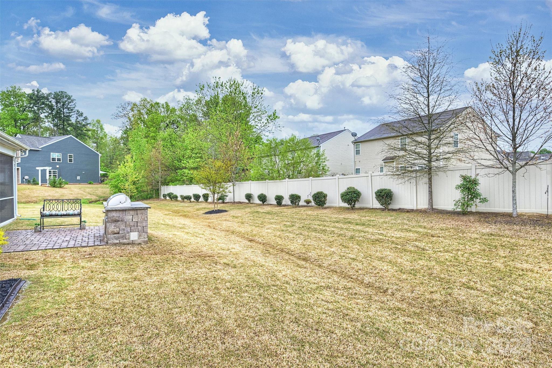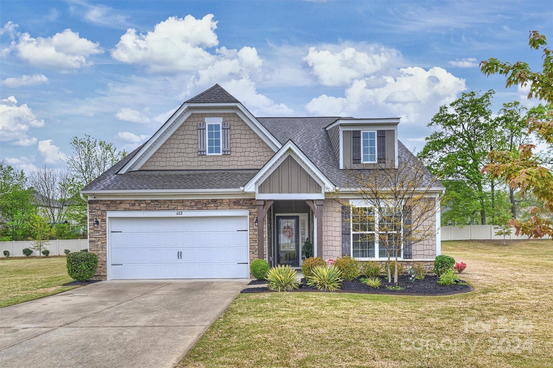602 Caroline Aubrey Way, Matthews, NC 28104
- $612,000
- 4
- BD
- 3
- BA
- 2,869
- SqFt
Listing courtesy of RE/MAX Executive
Sold listing courtesy of EXP Realty LLC Ballantyne
- Sold Price
- $612,000
- List Price
- $589,900
- MLS#
- 4118836
- Status
- CLOSED
- Days on Market
- 30
- Property Type
- Residential
- Year Built
- 2018
- Closing Date
- May 13, 2024
- Bedrooms
- 4
- Bathrooms
- 3
- Full Baths
- 3
- Lot Size
- 23,522
- Lot Size Area
- 0.54
- Living Area
- 2,869
- Sq Ft Total
- 2869
- County
- Union
- Subdivision
- Olde Blairs Mill
- Special Conditions
- None
Property Description
MULTIPLE OFFERS - HIGHEST AND BEST OFFERS ARE DUE IN BY SUN, APRIL 14TH AT 4:00 PM. Located on a half acre lot in Old Blair's Mill, a covered front entry greets you. Step inside to find a 1.5 story home design that combines function & comfort. At the heart of the main level is the family room with a corner fireplace & wall of windows. The family room flows into the chef’s kitchen with large island, stainless appliances, gas cooktop, breakfast room & refrigerator w/dual ice makers that is included. A formal dining room perfect for special meals, 2 generous size secondary bedrooms, a full bath & laundry room are located just off of the foyer. The owner’s suite is situated in a private location off the family room & features a sitting area with access to the screened porch & luxury bath. Upstairs you will find the 4th bedroom with walk-in closet, a full bath & a bonus room. Entertaining or enjoying the outdoors is easy on the wrap around screened porch & paver patio w/built-in grill!
Additional Information
- Hoa Fee
- $250
- Hoa Fee Paid
- Quarterly
- Community Features
- Sidewalks, Street Lights
- Fireplace
- Yes
- Interior Features
- Attic Walk In, Entrance Foyer, Kitchen Island, Open Floorplan, Pantry, Split Bedroom, Storage, Walk-In Closet(s), Walk-In Pantry
- Floor Coverings
- Carpet, Hardwood, Tile
- Equipment
- Dishwasher, Disposal, Electric Oven, Electric Water Heater, Gas Range, Microwave, Plumbed For Ice Maker, Refrigerator
- Foundation
- Slab
- Main Level Rooms
- Primary Bedroom
- Laundry Location
- Laundry Room, Main Level
- Heating
- Forced Air, Natural Gas
- Water
- City
- Sewer
- Public Sewer
- Exterior Features
- Gas Grill
- Exterior Construction
- Fiber Cement, Stone
- Parking
- Attached Garage
- Driveway
- Concrete, Paved
- Elementary School
- Stallings
- Middle School
- Porter Ridge
- High School
- Porter Ridge
- Zoning
- AG9
- Builder Name
- Lennar
- Total Property HLA
- 2869
- Master on Main Level
- Yes
Mortgage Calculator
 “ Based on information submitted to the MLS GRID as of . All data is obtained from various sources and may not have been verified by broker or MLS GRID. Supplied Open House Information is subject to change without notice. All information should be independently reviewed and verified for accuracy. Some IDX listings have been excluded from this website. Properties may or may not be listed by the office/agent presenting the information © 2024 Canopy MLS as distributed by MLS GRID”
“ Based on information submitted to the MLS GRID as of . All data is obtained from various sources and may not have been verified by broker or MLS GRID. Supplied Open House Information is subject to change without notice. All information should be independently reviewed and verified for accuracy. Some IDX listings have been excluded from this website. Properties may or may not be listed by the office/agent presenting the information © 2024 Canopy MLS as distributed by MLS GRID”

Last Updated:
