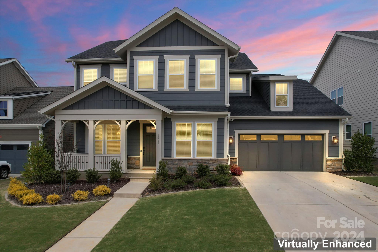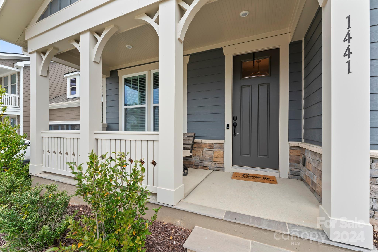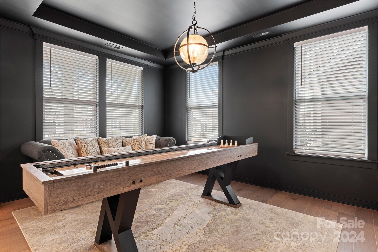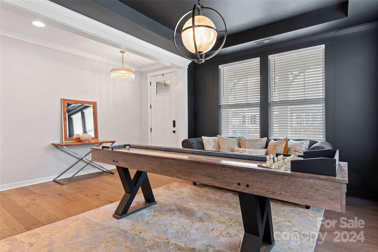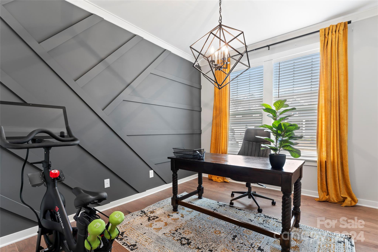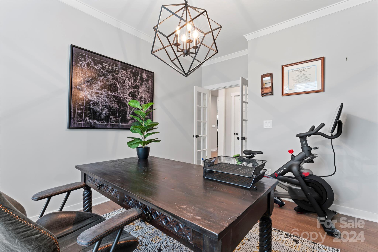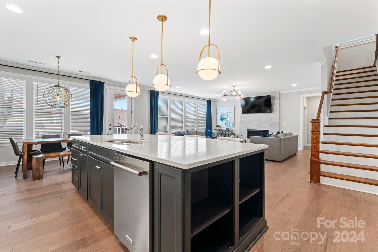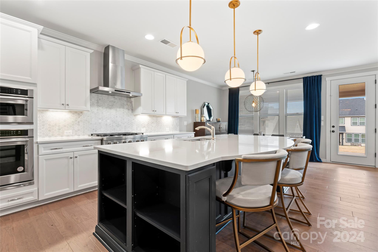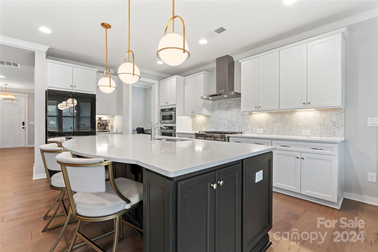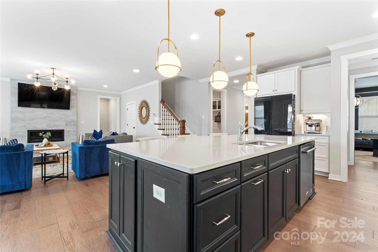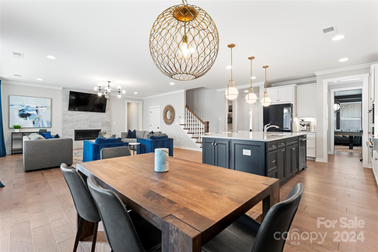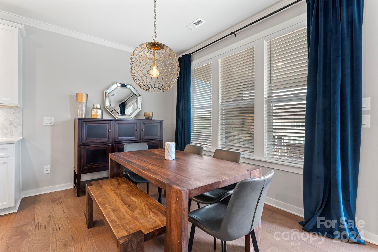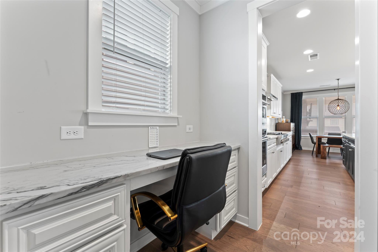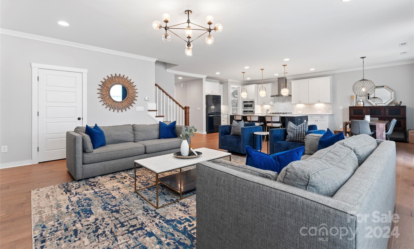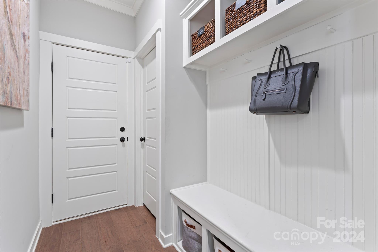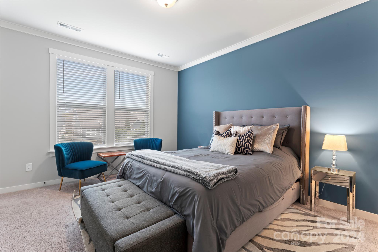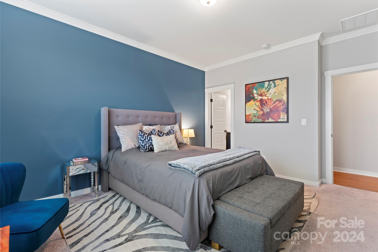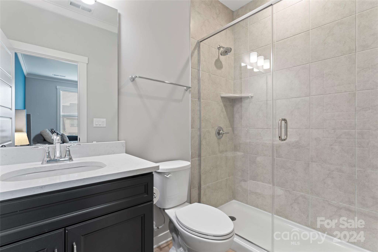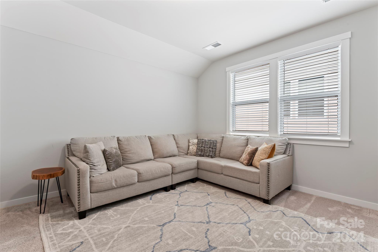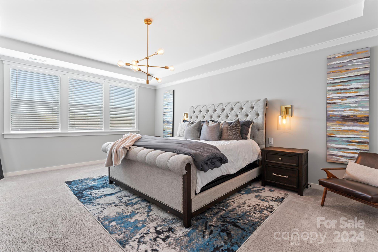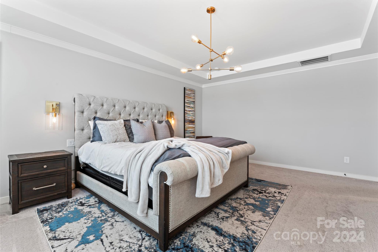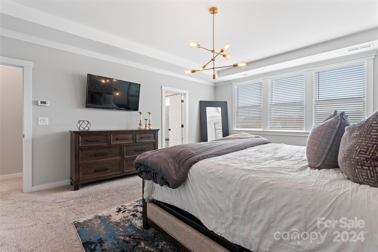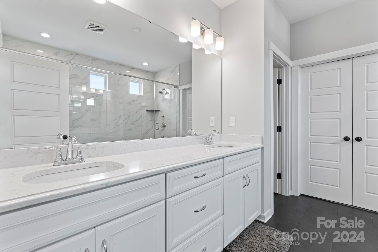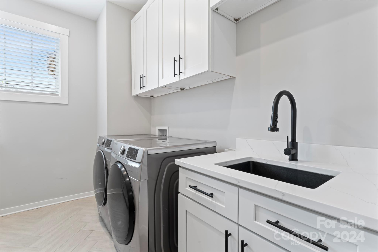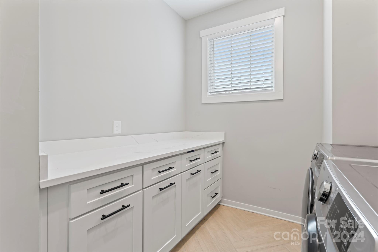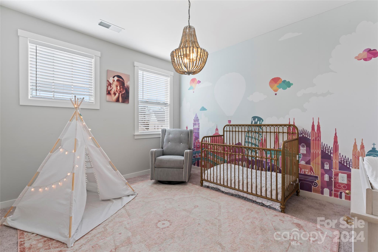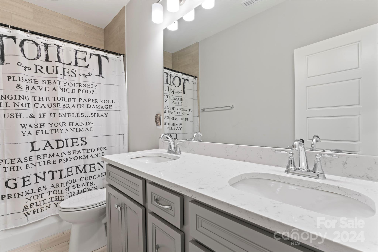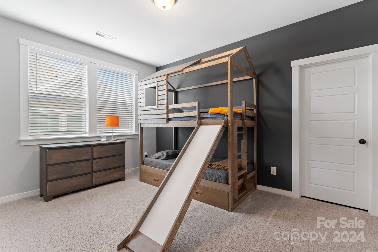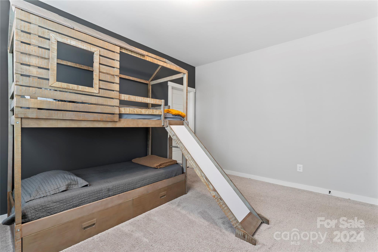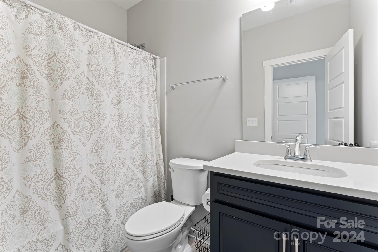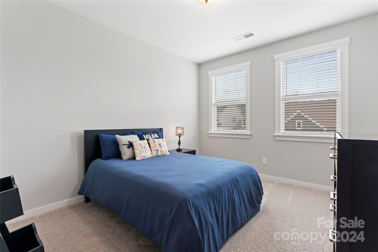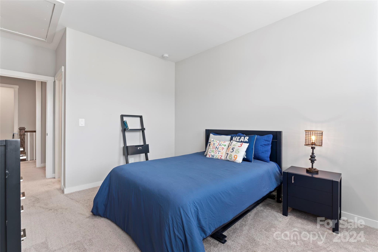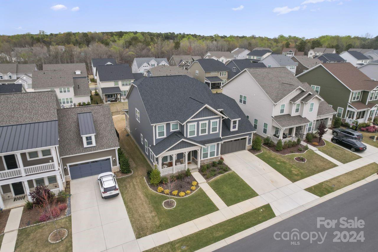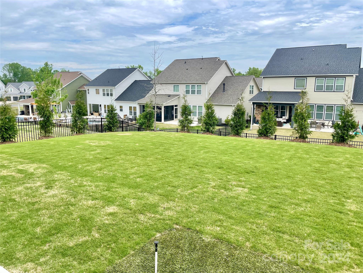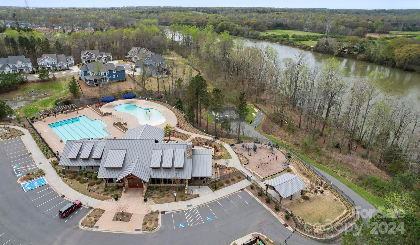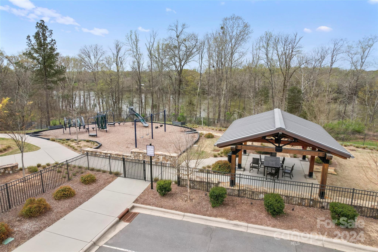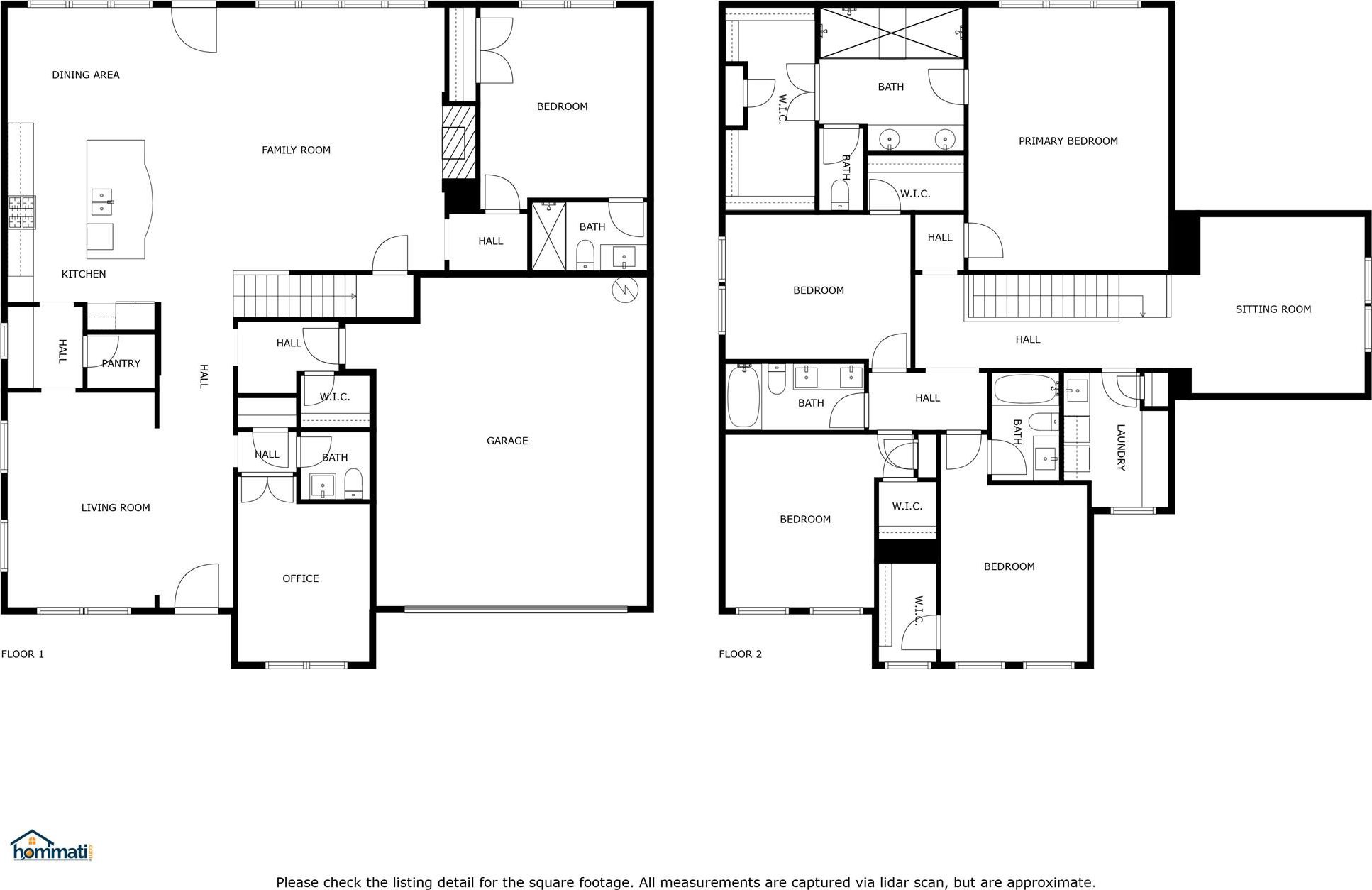1441 Porch Wisdom Court, Fort Mill, SC 29708
- $887,983
- 5
- BD
- 5
- BA
- 3,618
- SqFt
Listing courtesy of The Agency - Charlotte
- List Price
- $887,983
- MLS#
- 4119270
- Status
- PENDING
- Days on Market
- 51
- Property Type
- Residential
- Architectural Style
- Arts and Crafts
- Year Built
- 2021
- Price Change
- ▼ $12,017 1714166917
- Bedrooms
- 5
- Bathrooms
- 5
- Full Baths
- 4
- Half Baths
- 1
- Lot Size
- 9,583
- Lot Size Area
- 0.22
- Living Area
- 3,618
- Sq Ft Total
- 3618
- County
- York
- Subdivision
- Masons Bend
- Special Conditions
- None
- Waterfront Features
- Paddlesport Launch Site
Property Description
Welcome home to this stunning Fortuna floor-plan in highly coveted Masons Bend community! This exquisite home features designer upgrades throughout. The gourmet kitchen includes quartz countertops, tile backsplash, 6 burner gas cooktop, upgraded appliances, large walk-in pantry and a butler’s pantry. Guest room & full bath downstairs as well as an office/flex room with french doors for privacy. Retreat to primary bedroom upstairs & enjoy spa like large double shower, huge walk-in closet and upgraded lighting throughout. Additionally upstairs is a loft area, 3 additional bedrooms, 2 more bathrooms, and laundry room. Enjoy the backyard with a covered patio, gas fireplace and your very own putting green!! THIS HOME HAS IT ALL! Community amenities include- clubhouse, fitness center, swimming pools, splash pool, playground, outdoor pavilion, fire pit, hiking/biking trails, launch area for access to the Catawba River.
Additional Information
- Hoa Fee
- $330
- Hoa Fee Paid
- Quarterly
- Community Features
- Clubhouse, Fitness Center, Outdoor Pool, Picnic Area, Playground, Recreation Area, Sidewalks, Street Lights, Walking Trails
- Fireplace
- Yes
- Interior Features
- Attic Stairs Pulldown, Drop Zone, Entrance Foyer, Kitchen Island, Open Floorplan, Tray Ceiling(s), Walk-In Closet(s), Walk-In Pantry
- Floor Coverings
- Carpet, Tile, Wood
- Equipment
- Dishwasher, Disposal, Gas Cooktop
- Foundation
- Slab
- Main Level Rooms
- Bedroom(s)
- Laundry Location
- Laundry Room, Upper Level
- Heating
- Forced Air, Natural Gas
- Water
- City
- Sewer
- Public Sewer
- Exterior Construction
- Fiber Cement, Stone Veneer
- Roof
- Shingle
- Parking
- Driveway, Attached Garage, Keypad Entry
- Driveway
- Concrete, Paved
- Lot Description
- Level, Sloped
- Elementary School
- Kings Town
- Middle School
- Banks Trail
- High School
- Catawba Ridge
- Builder Name
- Fielding Homes
- Total Property HLA
- 3618
Mortgage Calculator
 “ Based on information submitted to the MLS GRID as of . All data is obtained from various sources and may not have been verified by broker or MLS GRID. Supplied Open House Information is subject to change without notice. All information should be independently reviewed and verified for accuracy. Some IDX listings have been excluded from this website. Properties may or may not be listed by the office/agent presenting the information © 2024 Canopy MLS as distributed by MLS GRID”
“ Based on information submitted to the MLS GRID as of . All data is obtained from various sources and may not have been verified by broker or MLS GRID. Supplied Open House Information is subject to change without notice. All information should be independently reviewed and verified for accuracy. Some IDX listings have been excluded from this website. Properties may or may not be listed by the office/agent presenting the information © 2024 Canopy MLS as distributed by MLS GRID”

Last Updated:
