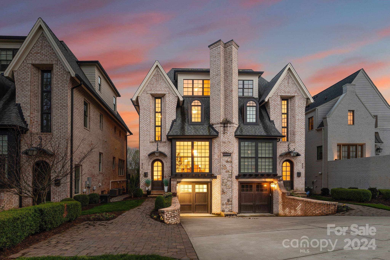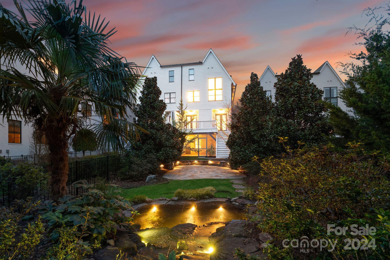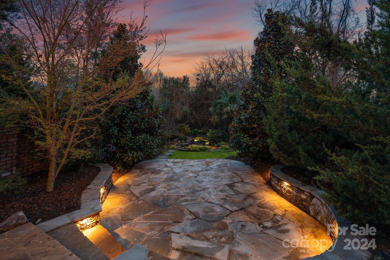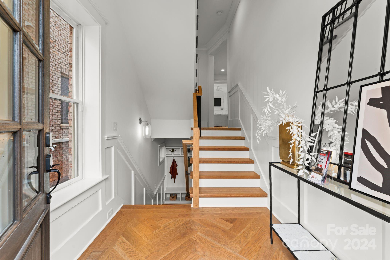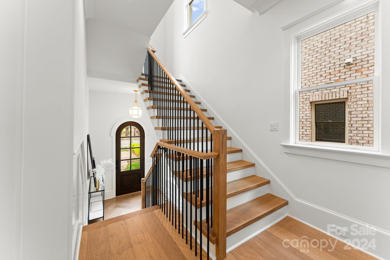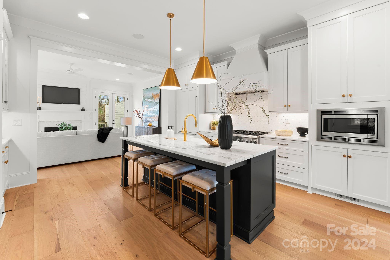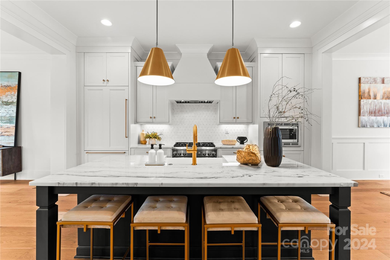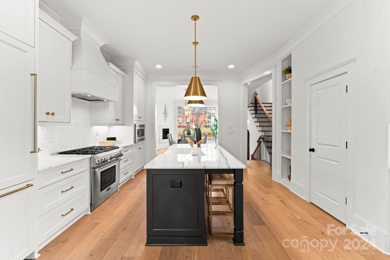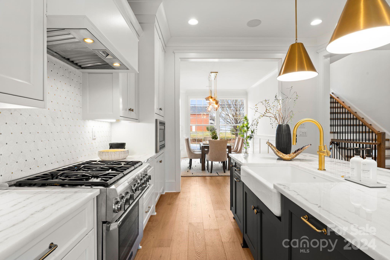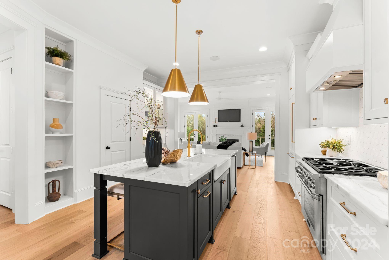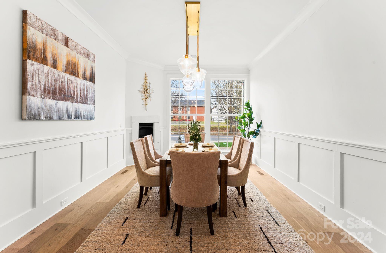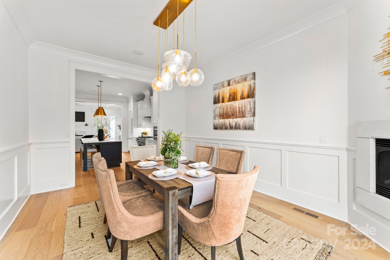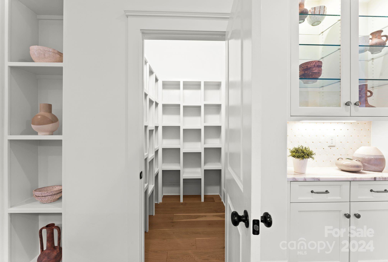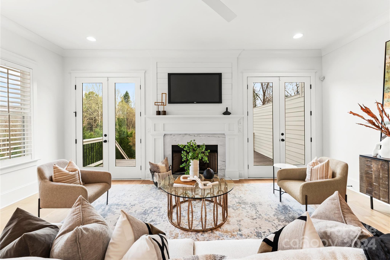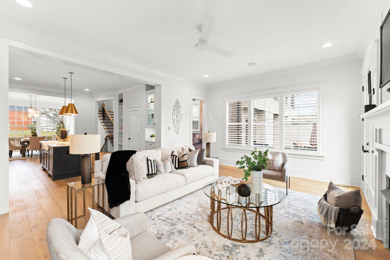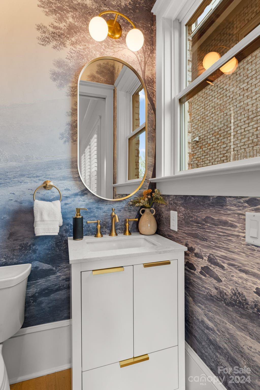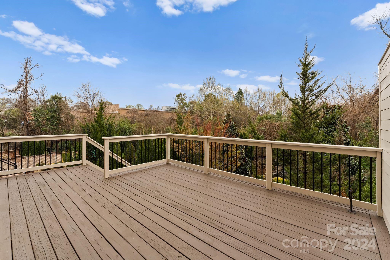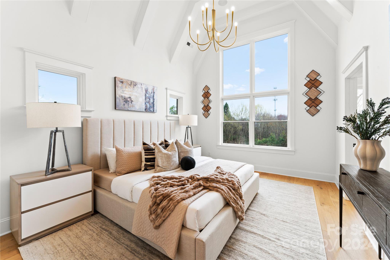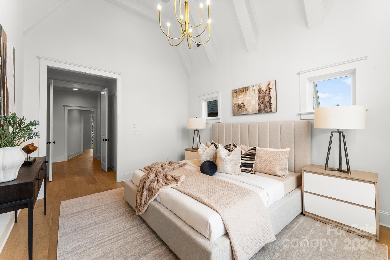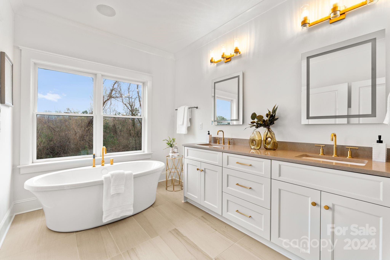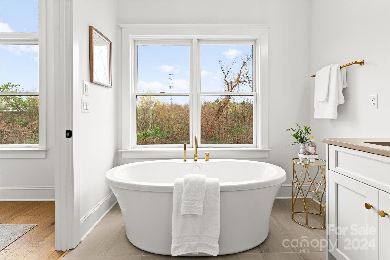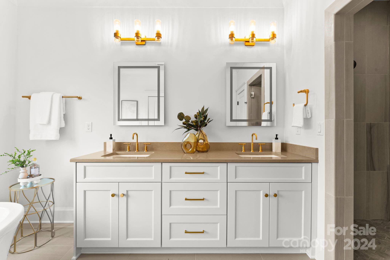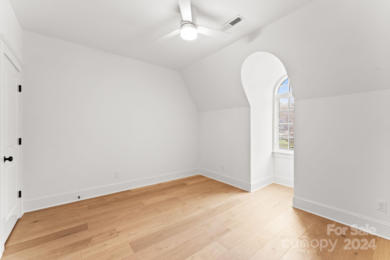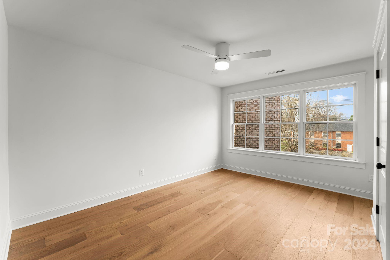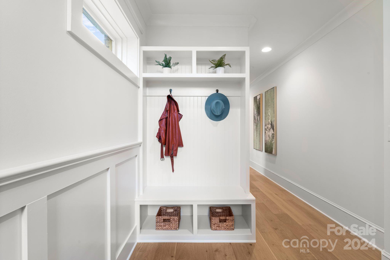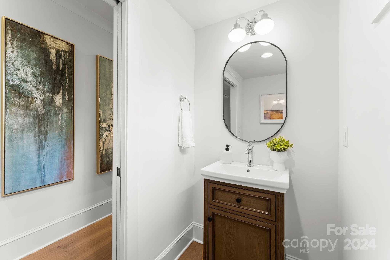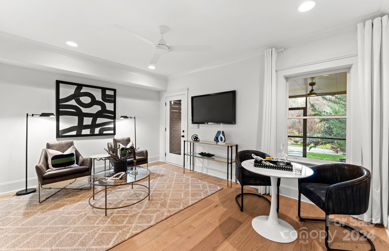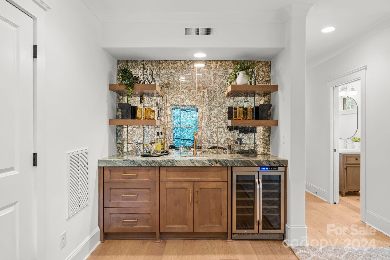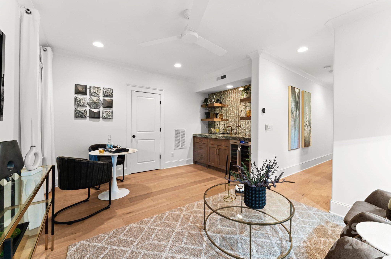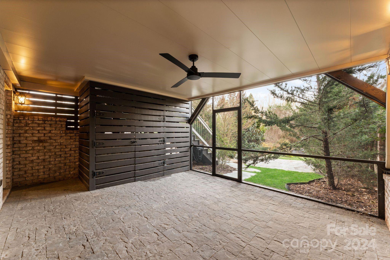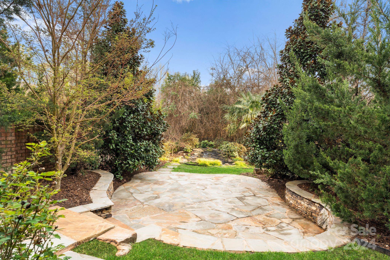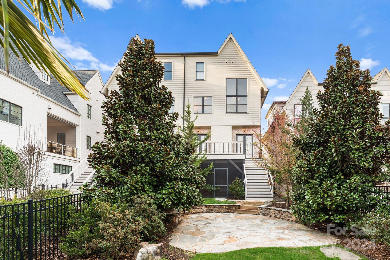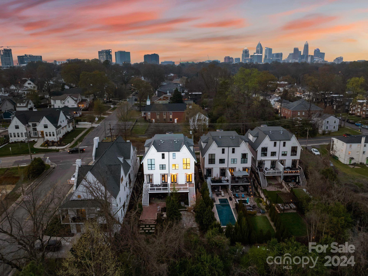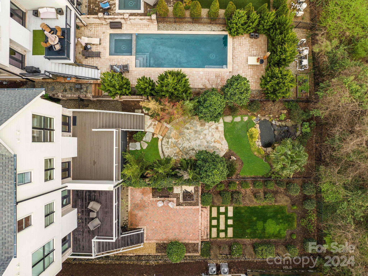806 Ideal Way, Charlotte, NC 28203
- $1,399,999
- 3
- BD
- 5
- BA
- 2,856
- SqFt
Listing courtesy of Ivester Jackson Distinctive Properties
- List Price
- $1,399,999
- MLS#
- 4119324
- Status
- ACTIVE UNDER CONTRACT
- Days on Market
- 62
- Property Type
- Residential
- Architectural Style
- European, Transitional
- Year Built
- 2017
- Price Change
- ▼ $50,001 1712979674
- Bedrooms
- 3
- Bathrooms
- 5
- Full Baths
- 3
- Half Baths
- 2
- Lot Size
- 8,712
- Lot Size Area
- 0.2
- Living Area
- 2,856
- Sq Ft Total
- 2856
- County
- Mecklenburg
- Subdivision
- Dilworth
- Building Name
- The Fountains
- Special Conditions
- None
Property Description
Welcome to luxury living at its finest in the heart of Dilworth! This stunning, updated townhome epitomizes elegance and sophistication, boasting a prime location within walking distance to all the attractions of Southend. Recently updated with exquisite marble accents throughout, pristine 8" white oak flooring with herringbone design in the entry, and luxurious new lighting fixtures throughout, every corner exudes opulence. In the Chef's Kitchen discover custom cabinetry & Thermador appliance package including a 36" range, paneled refrigerator + dishwasher, & built-in microwave. The living room off the kitchen opens out to a private balcony. The upper level primary features a vaulted ceiling with wood beams and tons of closet space. Step into tranquility in the serene backyard oasis, complete with a peaceful waterfall, offering the perfect retreat from the hustle and bustle of city life. Don't miss the opportunity to make this meticulously crafted townhome your own slice of paradise.
Additional Information
- Hoa Fee
- $316
- Hoa Fee Paid
- Monthly
- Fireplace
- Yes
- Interior Features
- Attic Walk In, Breakfast Bar, Cable Prewire, Drop Zone, Entrance Foyer, Garden Tub, Kitchen Island, Open Floorplan, Pantry, Vaulted Ceiling(s), Walk-In Closet(s), Walk-In Pantry, Wet Bar
- Floor Coverings
- Tile, Vinyl, Wood
- Equipment
- Bar Fridge, Dishwasher, Disposal, Exhaust Fan, Exhaust Hood, Freezer, Gas Range, Gas Water Heater, Microwave, Oven, Refrigerator, Self Cleaning Oven, Washer/Dryer
- Foundation
- Basement, Slab
- Main Level Rooms
- Kitchen
- Laundry Location
- Electric Dryer Hookup, Third Level
- Heating
- Central, Forced Air, Natural Gas
- Water
- City
- Sewer
- Public Sewer
- Exterior Features
- Other - See Remarks
- Exterior Construction
- Brick Partial, Fiber Cement, Wood
- Roof
- Shingle, Metal
- Parking
- Attached Garage, Garage Door Opener, Garage Faces Front, Tandem
- Driveway
- Concrete, Paved
- Elementary School
- Dilworth Latta Campus/Dilworth Sedgefield Campus
- Middle School
- Sedgefield
- High School
- Myers Park
- Builder Name
- Grandfather Homes
- Total Property HLA
- 2856
Mortgage Calculator
 “ Based on information submitted to the MLS GRID as of . All data is obtained from various sources and may not have been verified by broker or MLS GRID. Supplied Open House Information is subject to change without notice. All information should be independently reviewed and verified for accuracy. Some IDX listings have been excluded from this website. Properties may or may not be listed by the office/agent presenting the information © 2024 Canopy MLS as distributed by MLS GRID”
“ Based on information submitted to the MLS GRID as of . All data is obtained from various sources and may not have been verified by broker or MLS GRID. Supplied Open House Information is subject to change without notice. All information should be independently reviewed and verified for accuracy. Some IDX listings have been excluded from this website. Properties may or may not be listed by the office/agent presenting the information © 2024 Canopy MLS as distributed by MLS GRID”

Last Updated:
