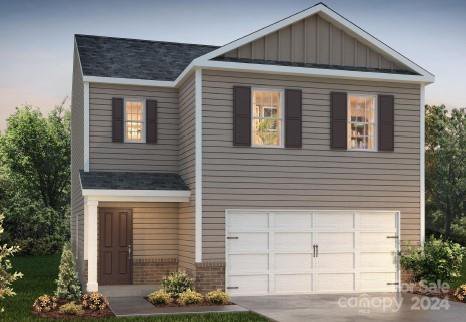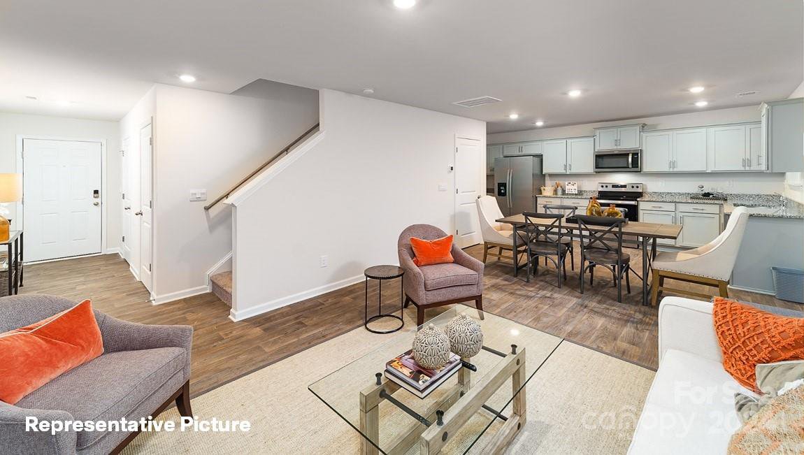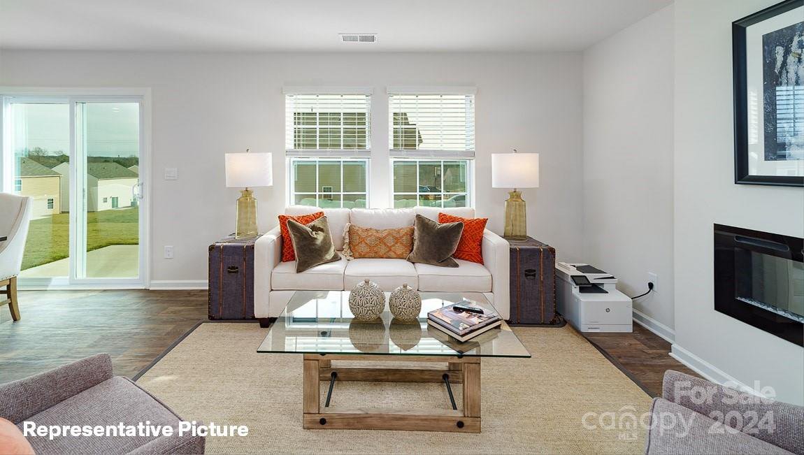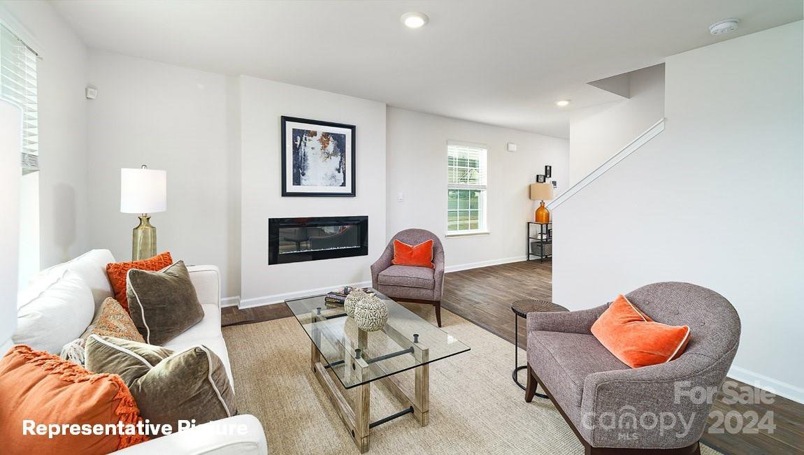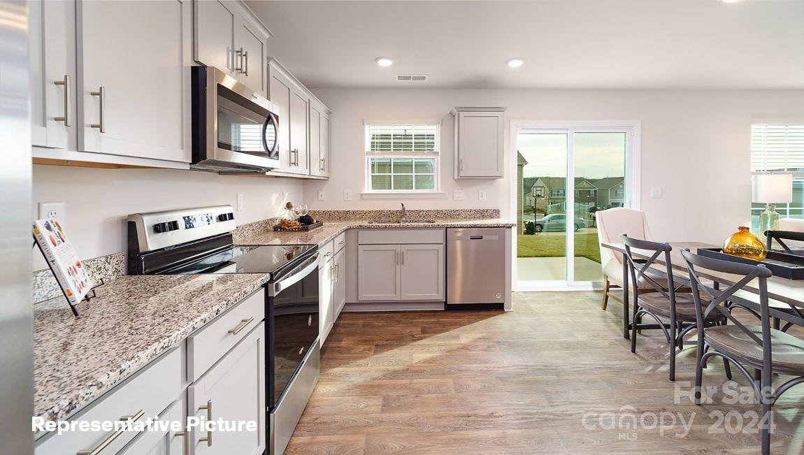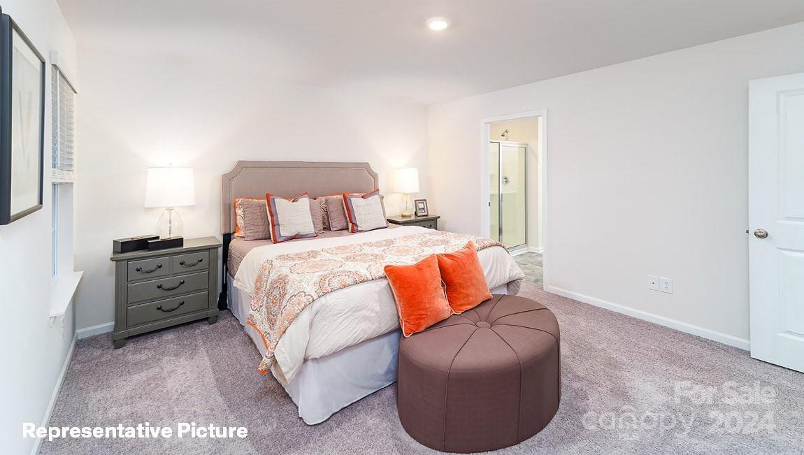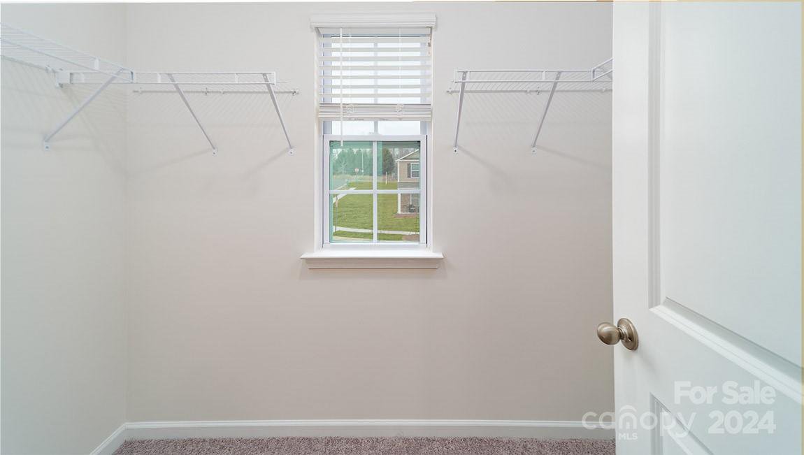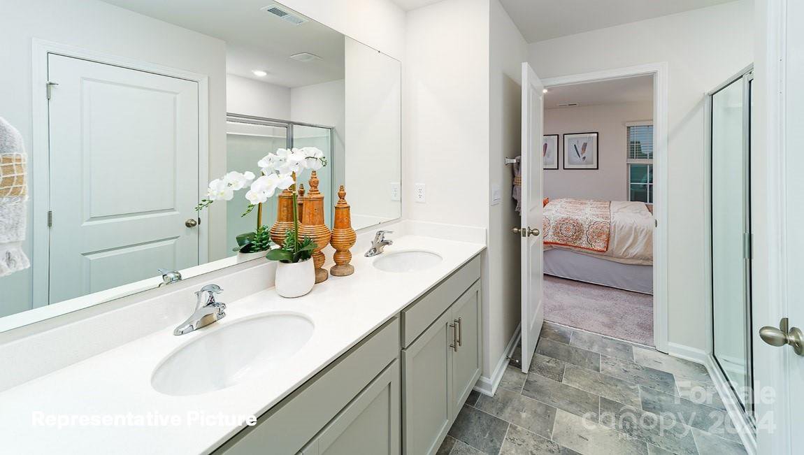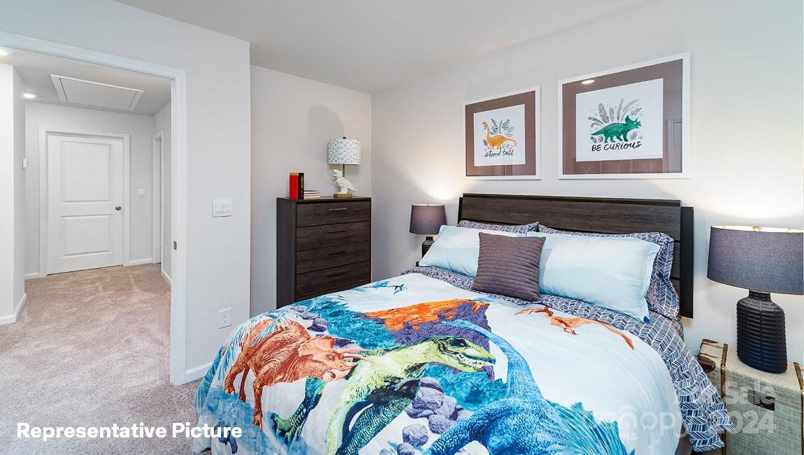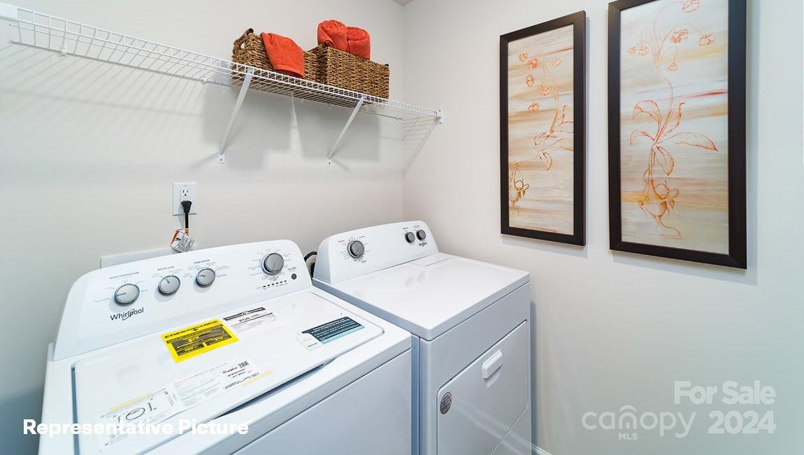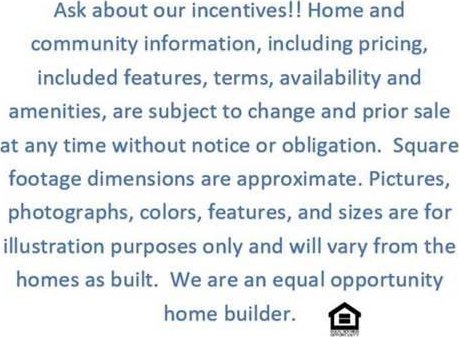2008 Arum Drive, Charlotte, NC 28216
- $360,000
- 4
- BD
- 3
- BA
- 1,613
- SqFt
Listing courtesy of DR Horton Inc
- List Price
- $360,000
- MLS#
- 4119336
- Status
- ACTIVE
- Days on Market
- 66
- Property Type
- Residential
- Year Built
- 2024
- Price Change
- ▼ $6,015 1715721681
- Bedrooms
- 4
- Bathrooms
- 3
- Full Baths
- 2
- Half Baths
- 1
- Lot Size
- 3,702
- Lot Size Area
- 0.085
- Living Area
- 1,613
- Sq Ft Total
- 1613
- County
- Mecklenburg
- Subdivision
- Stewart Creek Estates
- Special Conditions
- None
Property Description
The Taylor is a spacious & modern two-story home, built with impeccable craftmanship. The home offers four bedrooms, two & a half bathrooms & two-car garage. The moment you step inside the home, you’ll be greeted by an extended foyer which invites into the center of the home. At the heart of the home is a spacious living and dining room that blends together with the family room and kitchen, creating airy feel. The kitchen is well equipped with stainless steel appliances, ample cabinet storage, and a walk-in pantry. The primary suite feels like a private retreat & offers an ensuite bathroom with dual vanities & a walk in closet. The additional three bedrooms provide privacy and comfort and share access to a secondary bathroom with dual vanities. The laundry room completes the second floor. Outback is a patio, perfect for outdoor entertaining or enjoying beautiful weather. With its thoughtful design, spacious layout, and modern conveniences, the Taylor is the perfect place to call home.
Additional Information
- Hoa Fee
- $297
- Hoa Fee Paid
- Quarterly
- Interior Features
- Attic Stairs Pulldown, Cable Prewire, Entrance Foyer, Kitchen Island, Pantry, Walk-In Closet(s)
- Floor Coverings
- Carpet, Vinyl
- Equipment
- Dishwasher, Disposal, Electric Water Heater, Gas Range, Microwave, Plumbed For Ice Maker
- Foundation
- Slab
- Main Level Rooms
- Bathroom-Half
- Laundry Location
- Electric Dryer Hookup, Upper Level
- Heating
- Forced Air, Natural Gas, Zoned
- Water
- City
- Sewer
- Public Sewer
- Exterior Construction
- Brick Partial, Vinyl
- Roof
- Fiberglass
- Parking
- Attached Garage
- Driveway
- Concrete, Paved
- Lot Description
- Flood Plain/Bottom Land
- Elementary School
- Statesville Road
- Middle School
- Ranson
- High School
- West Charlotte
- New Construction
- Yes
- Builder Name
- DR Horton
- Total Property HLA
- 1613
Mortgage Calculator
 “ Based on information submitted to the MLS GRID as of . All data is obtained from various sources and may not have been verified by broker or MLS GRID. Supplied Open House Information is subject to change without notice. All information should be independently reviewed and verified for accuracy. Some IDX listings have been excluded from this website. Properties may or may not be listed by the office/agent presenting the information © 2024 Canopy MLS as distributed by MLS GRID”
“ Based on information submitted to the MLS GRID as of . All data is obtained from various sources and may not have been verified by broker or MLS GRID. Supplied Open House Information is subject to change without notice. All information should be independently reviewed and verified for accuracy. Some IDX listings have been excluded from this website. Properties may or may not be listed by the office/agent presenting the information © 2024 Canopy MLS as distributed by MLS GRID”

Last Updated:
