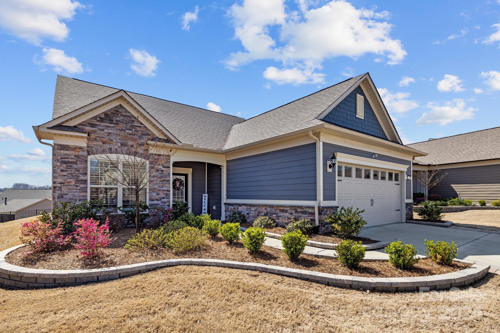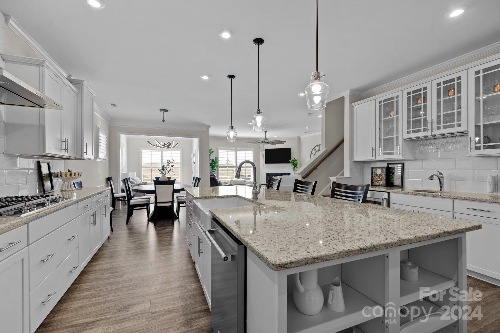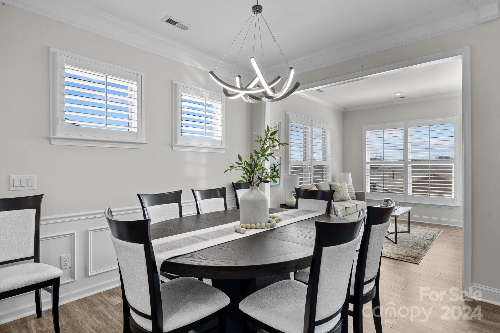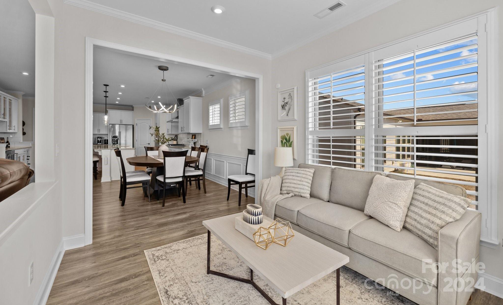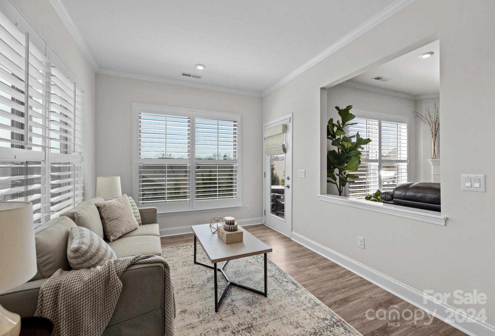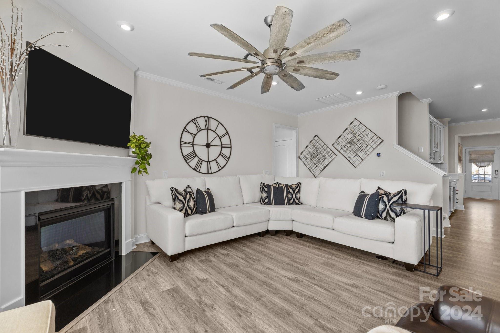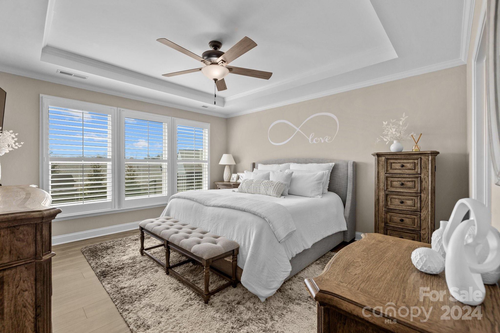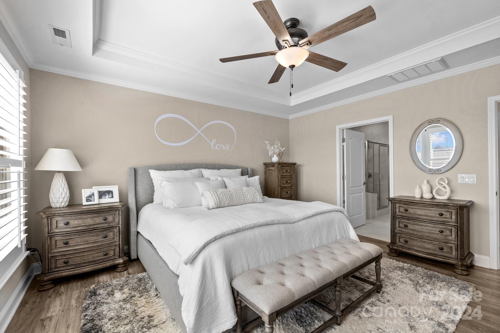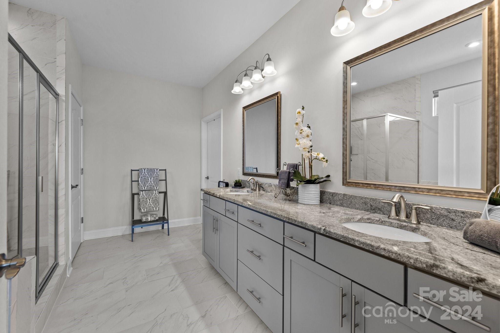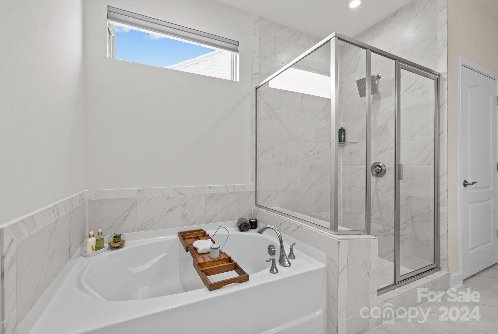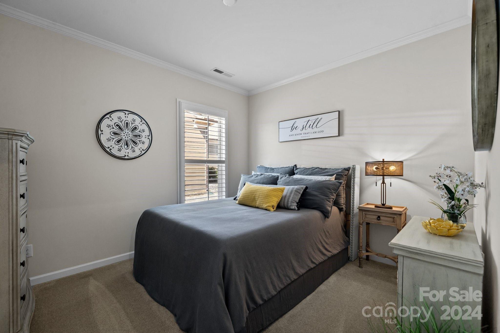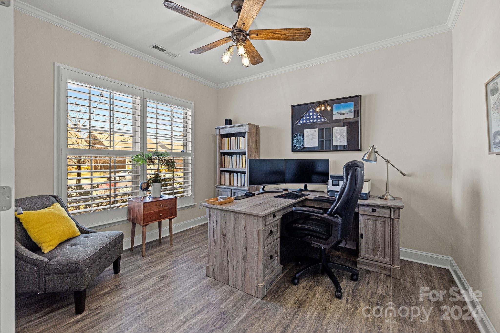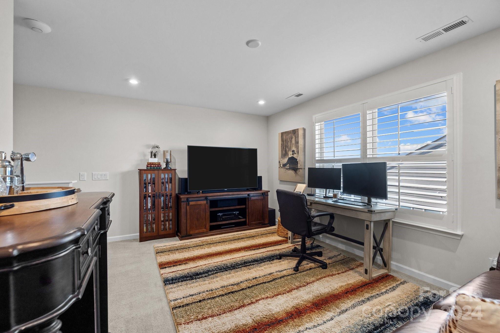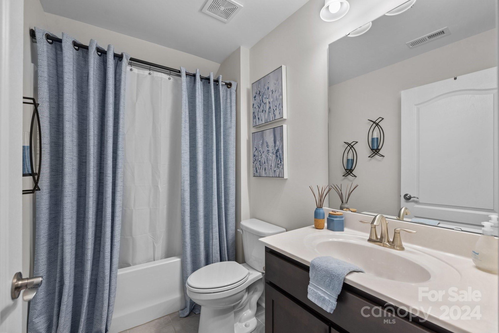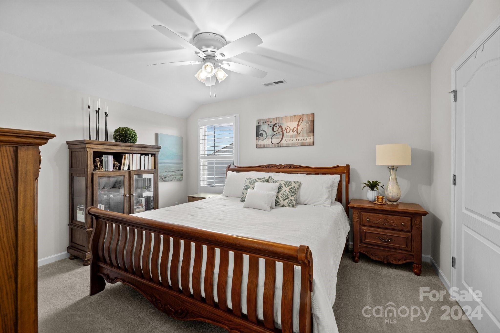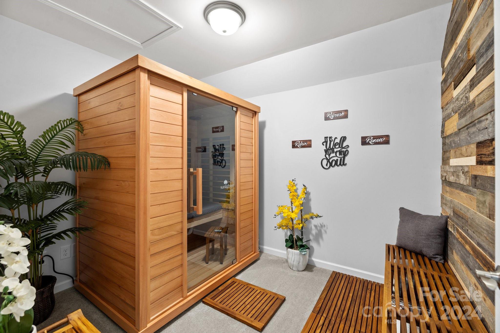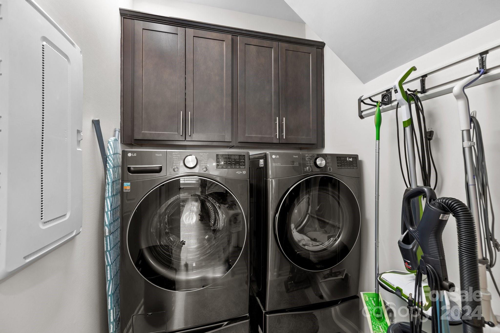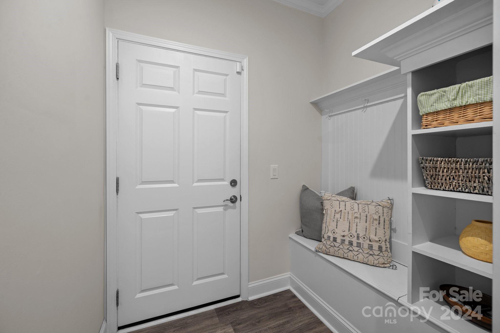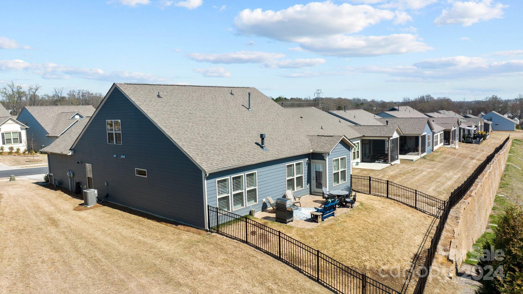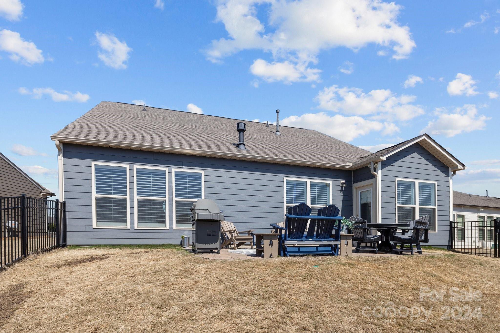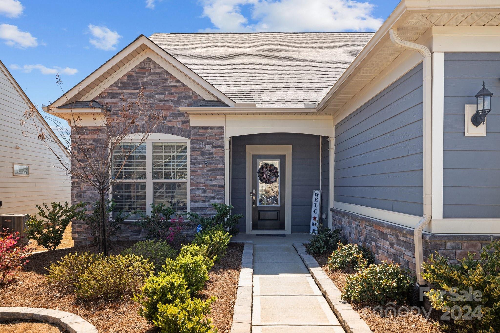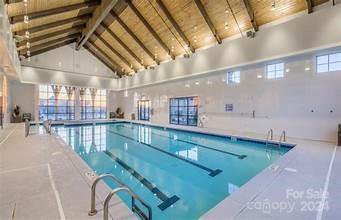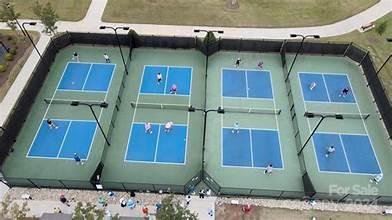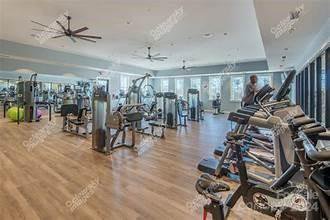5254 Sweet Fig Way, Fort Mill, SC 29715
- $695,000
- 3
- BD
- 3
- BA
- 2,545
- SqFt
Listing courtesy of COMPASS
- List Price
- $695,000
- MLS#
- 4119451
- Status
- ACTIVE UNDER CONTRACT
- Days on Market
- 59
- Property Type
- Residential
- Architectural Style
- Transitional
- Year Built
- 2021
- Bedrooms
- 3
- Bathrooms
- 3
- Full Baths
- 3
- Lot Size
- 6,969
- Lot Size Area
- 0.16
- Living Area
- 2,545
- Sq Ft Total
- 2545
- County
- York
- Subdivision
- Carolina Orchards
- Special Conditions
- None
- Dom
- Yes
Property Description
This is the one you have been waiting for! The home in the 55+ community of Carolina Orchards featuring a sunroom, upgraded kitchen, a flex rm, 3BR and 3 BA, an office and walk-in storage. This home boasts a gorgeous white kitchen, with a gas cooktop, full sized drawers, a wet bar, wall oven, Stainless steel appliances and vent hood, a wine fridge and a wine rack. The beautiful natural light shines through the sunroom and into the elegant dining room. A gas fireplace is the focal point of the cozy family rm which leads to the primary suite. Enjoy a spa like primary bath with a garden tub, glass enclosed shower, beautiful tile floors, dual vanities and a customized closet. There is a secondary BR and a full bath, laundry rm and drop zone. Upstairs will wow you with a fantastic loft, easy to access storage, a flex rm and 3rd BR and BA. Plus enjoy an amenity rich community with indoor and outdoor pools, recreation center, tennis courts, fitness center and pickleball! Don't miss this one!
Additional Information
- Hoa Fee
- $315
- Hoa Fee Paid
- Monthly
- Community Features
- Fifty Five and Older, Clubhouse, Fitness Center, Game Court, Indoor Pool, Outdoor Pool, Picnic Area, Playground, Recreation Area, Sidewalks, Sport Court, Street Lights, Tennis Court(s)
- Fireplace
- Yes
- Interior Features
- Attic Walk In
- Floor Coverings
- Carpet, Tile, Vinyl
- Equipment
- Dishwasher, Disposal, Gas Cooktop, Gas Water Heater, Microwave, Self Cleaning Oven, Tankless Water Heater, Wall Oven, Wine Refrigerator
- Foundation
- Slab
- Main Level Rooms
- Primary Bedroom
- Laundry Location
- Laundry Room
- Heating
- Forced Air
- Water
- City
- Sewer
- Public Sewer
- Exterior Features
- In-Ground Irrigation, Lawn Maintenance
- Exterior Construction
- Fiber Cement, Stone Veneer
- Roof
- Shingle
- Parking
- Attached Garage, Garage Door Opener, Garage Faces Front
- Driveway
- Concrete, Paved
- Lot Description
- Cul-De-Sac
- Elementary School
- Springfield
- Middle School
- Springfield
- High School
- Nation Ford
- Zoning
- MXU
- Total Property HLA
- 2545
- Master on Main Level
- Yes
Mortgage Calculator
 “ Based on information submitted to the MLS GRID as of . All data is obtained from various sources and may not have been verified by broker or MLS GRID. Supplied Open House Information is subject to change without notice. All information should be independently reviewed and verified for accuracy. Some IDX listings have been excluded from this website. Properties may or may not be listed by the office/agent presenting the information © 2024 Canopy MLS as distributed by MLS GRID”
“ Based on information submitted to the MLS GRID as of . All data is obtained from various sources and may not have been verified by broker or MLS GRID. Supplied Open House Information is subject to change without notice. All information should be independently reviewed and verified for accuracy. Some IDX listings have been excluded from this website. Properties may or may not be listed by the office/agent presenting the information © 2024 Canopy MLS as distributed by MLS GRID”

Last Updated:
