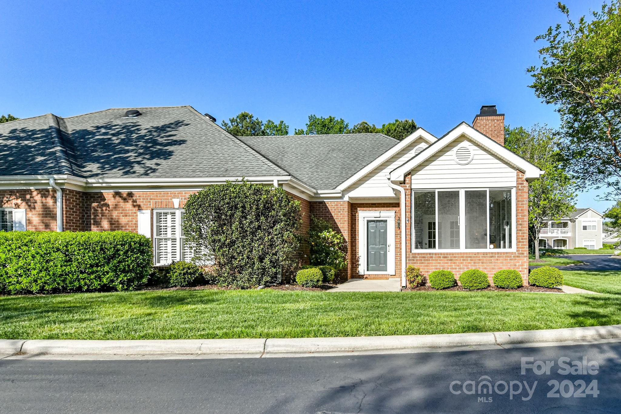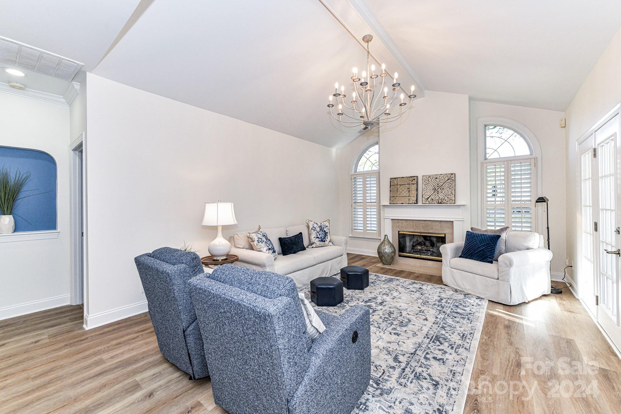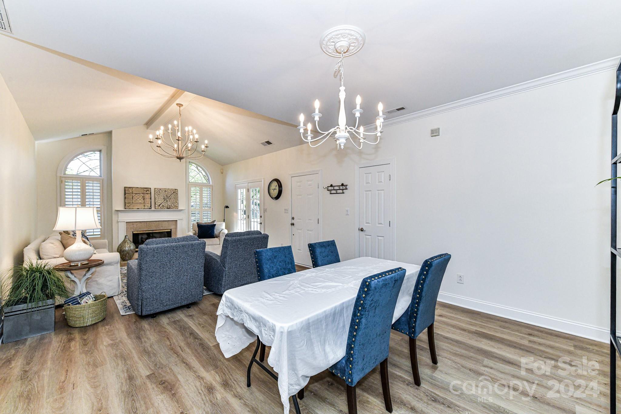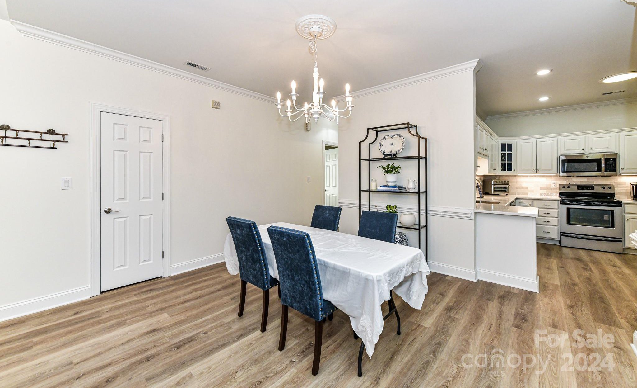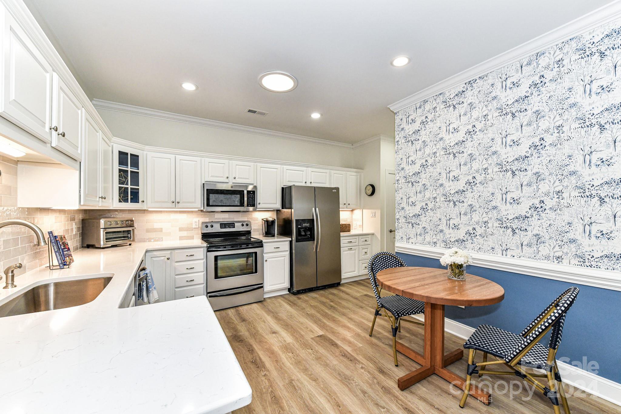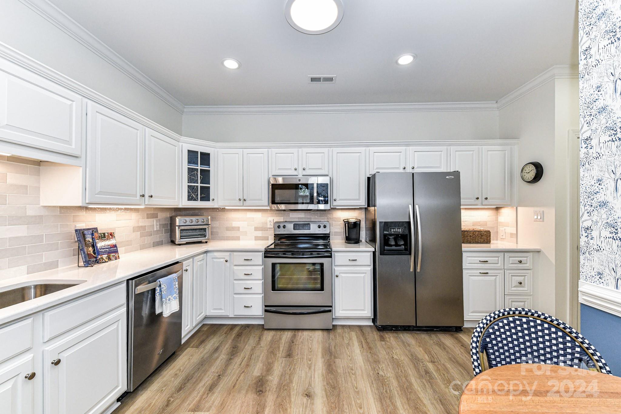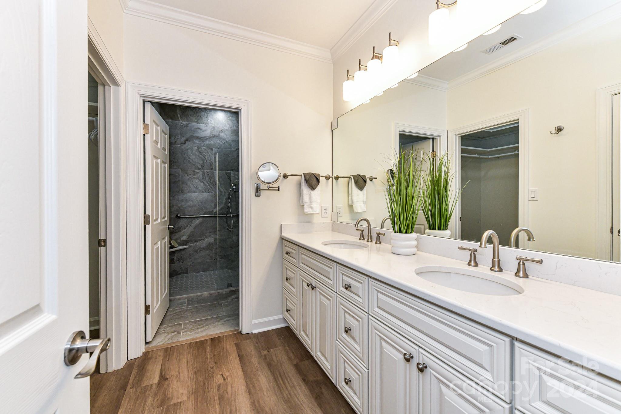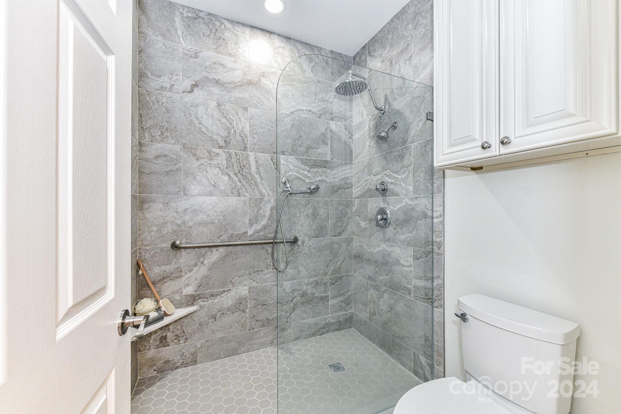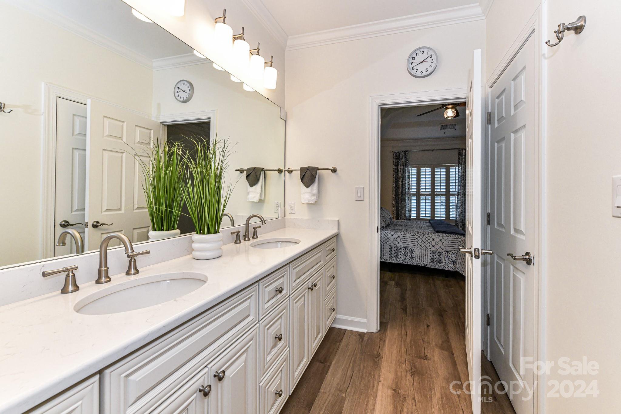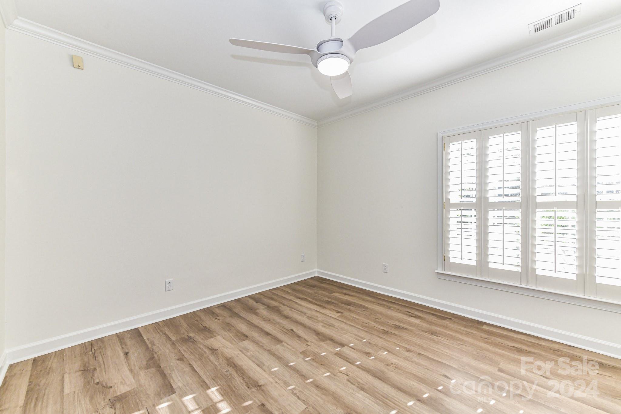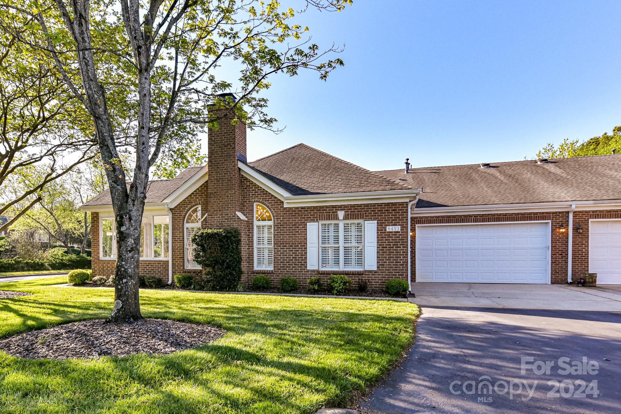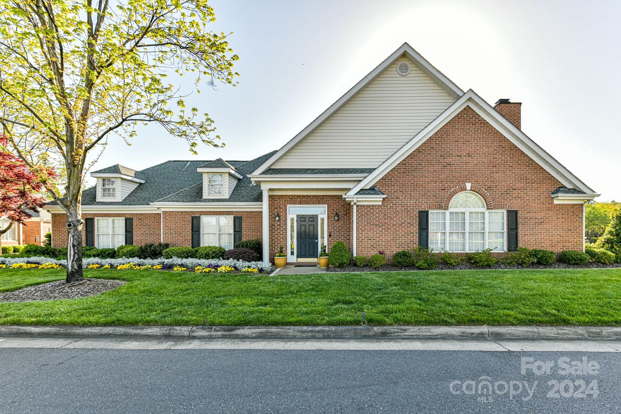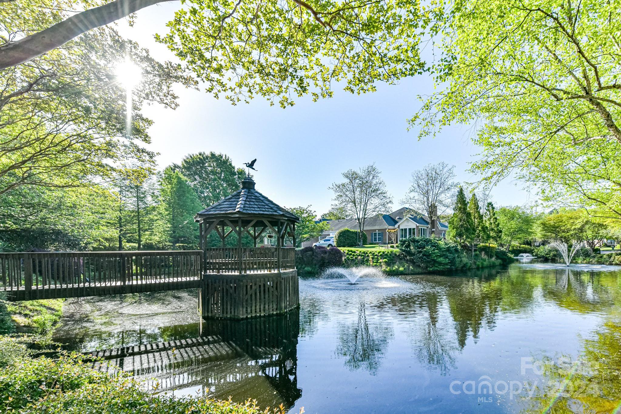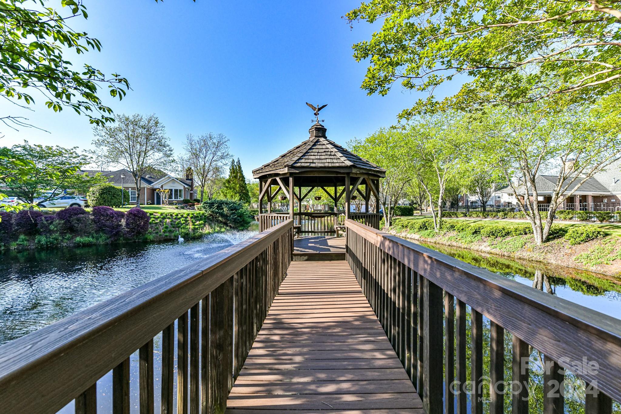8453 Olde Troon Drive, Charlotte, NC 28277
- $465,000
- 2
- BD
- 2
- BA
- 1,442
- SqFt
Listing courtesy of Helen Adams Realty
- List Price
- $465,000
- MLS#
- 4119567
- Status
- ACTIVE UNDER CONTRACT
- Days on Market
- 32
- Property Type
- Residential
- Architectural Style
- Transitional
- Year Built
- 1996
- Bedrooms
- 2
- Bathrooms
- 2
- Full Baths
- 2
- Living Area
- 1,442
- Sq Ft Total
- 1442
- County
- Mecklenburg
- Subdivision
- Troon at Ballantyne
- Special Conditions
- None
Property Description
Introducing a stunningly renovated villa nestled in the prestigious Troon neighborhood, this exquisite residence offers a picturesque waterscape view from its updated sunroom. Situated conveniently near the community amenities, this home welcomes you with its tastefully updated interiors. Step inside to discover a newly remodeled kitchen featuring sleek countertops, ample cabinetry, and stainless steel appliances complemented by a cozy breakfast nook. Luxurious LVP flooring throughout and both bathrooms have undergone luxurious renovations. With fresh paint and new lighting fixtures, this home exudes a sense of elegance. Complete with a spacious 2-car garage and additional storage, this highly sought-after property is a true gem in this coveted community. The owner purchased last Fall- had renovation and updates completed...and due to health issue is not able to move in/occupy.
Additional Information
- Hoa Fee
- $376
- Hoa Fee Paid
- Monthly
- Community Features
- Clubhouse, Fitness Center, Outdoor Pool, Pond, Sidewalks, Street Lights, Walking Trails
- Fireplace
- Yes
- Interior Features
- Cable Prewire, Split Bedroom, Tray Ceiling(s), Vaulted Ceiling(s), Walk-In Closet(s)
- Floor Coverings
- Carpet, Tile, Vinyl
- Equipment
- Dishwasher, Electric Range
- Foundation
- Slab
- Main Level Rooms
- Primary Bedroom
- Laundry Location
- In Unit, Main Level
- Heating
- Forced Air, Natural Gas
- Water
- City
- Sewer
- Public Sewer
- Exterior Features
- Lawn Maintenance
- Exterior Construction
- Brick Full
- Roof
- Shingle
- Parking
- Driveway, Attached Garage, Garage Door Opener, Keypad Entry
- Driveway
- Concrete, Paved
- Lot Description
- Corner Lot, Pond(s)
- Elementary School
- Hawk Ridge
- Middle School
- J.M. Robinson
- High School
- Ardrey Kell
- Zoning
- R12MFCD
- Total Property HLA
- 1442
Mortgage Calculator
 “ Based on information submitted to the MLS GRID as of . All data is obtained from various sources and may not have been verified by broker or MLS GRID. Supplied Open House Information is subject to change without notice. All information should be independently reviewed and verified for accuracy. Some IDX listings have been excluded from this website. Properties may or may not be listed by the office/agent presenting the information © 2024 Canopy MLS as distributed by MLS GRID”
“ Based on information submitted to the MLS GRID as of . All data is obtained from various sources and may not have been verified by broker or MLS GRID. Supplied Open House Information is subject to change without notice. All information should be independently reviewed and verified for accuracy. Some IDX listings have been excluded from this website. Properties may or may not be listed by the office/agent presenting the information © 2024 Canopy MLS as distributed by MLS GRID”

Last Updated:
