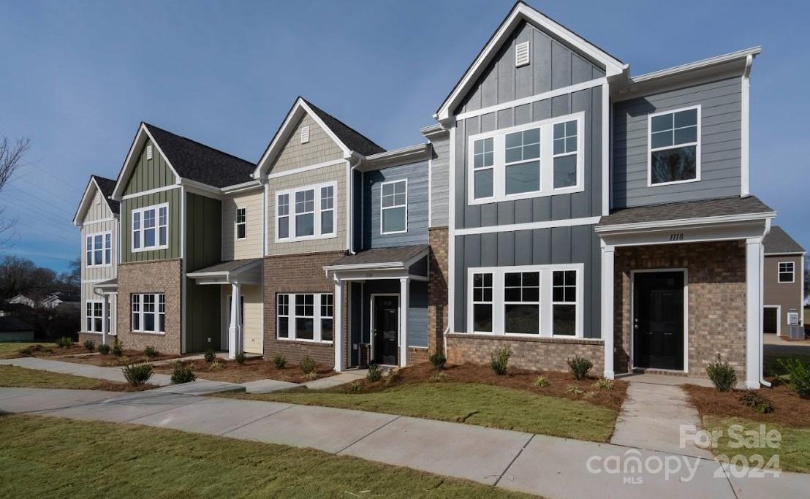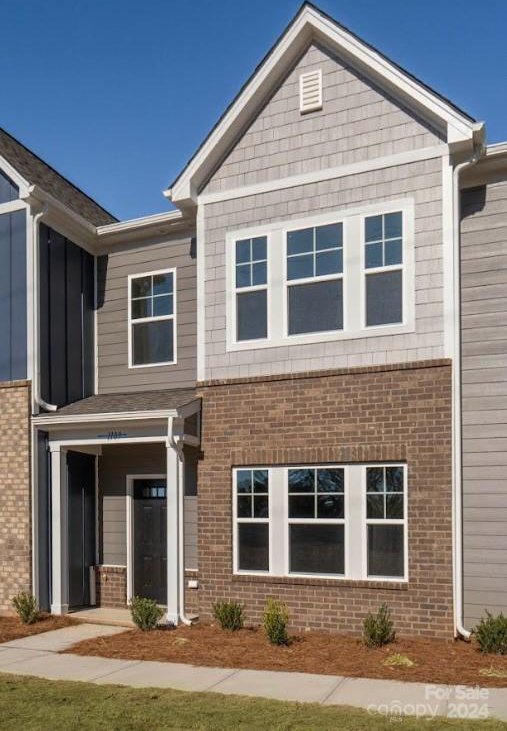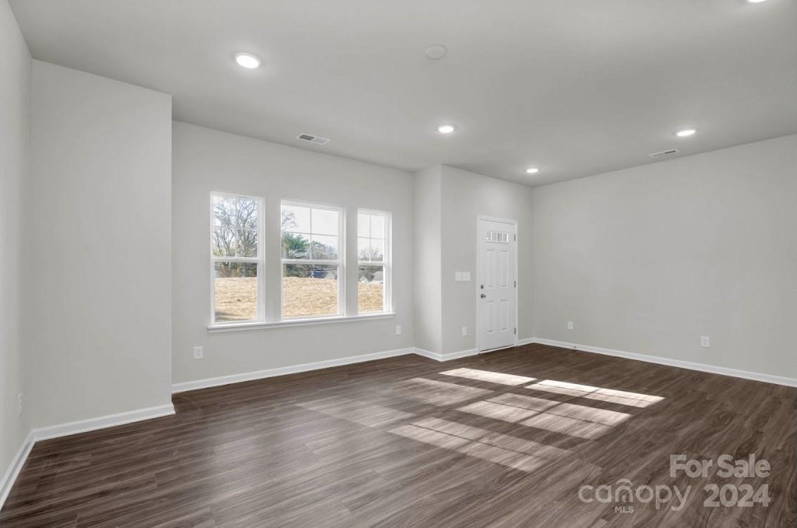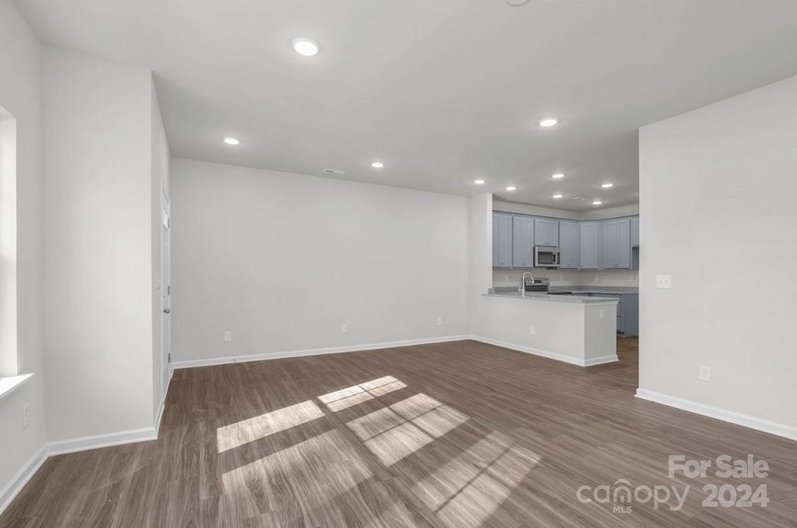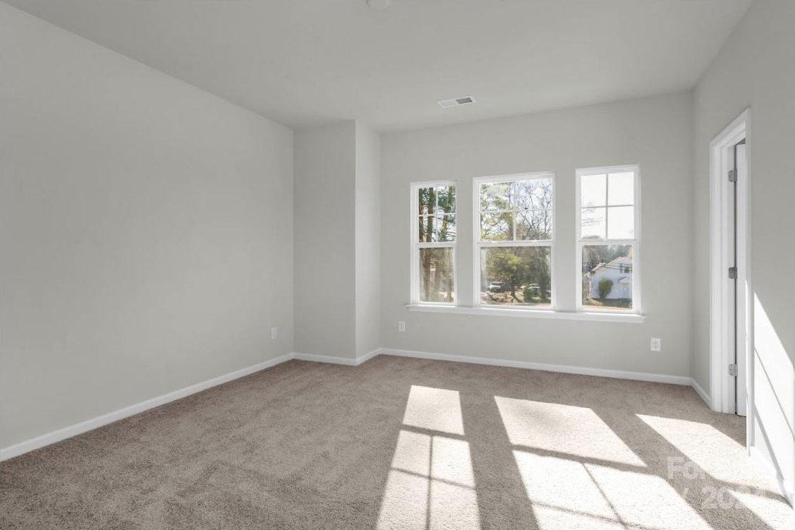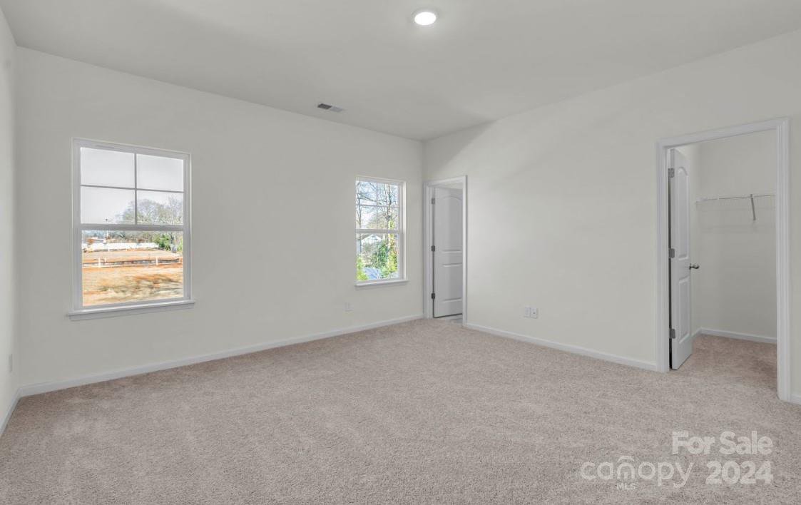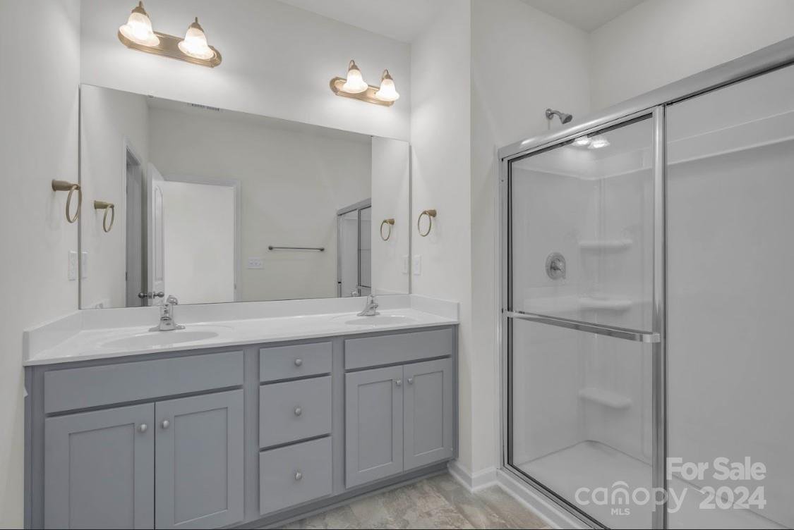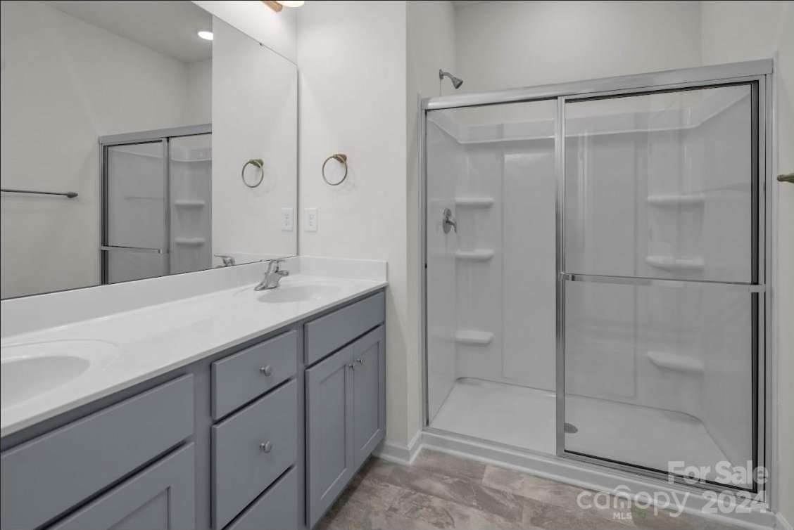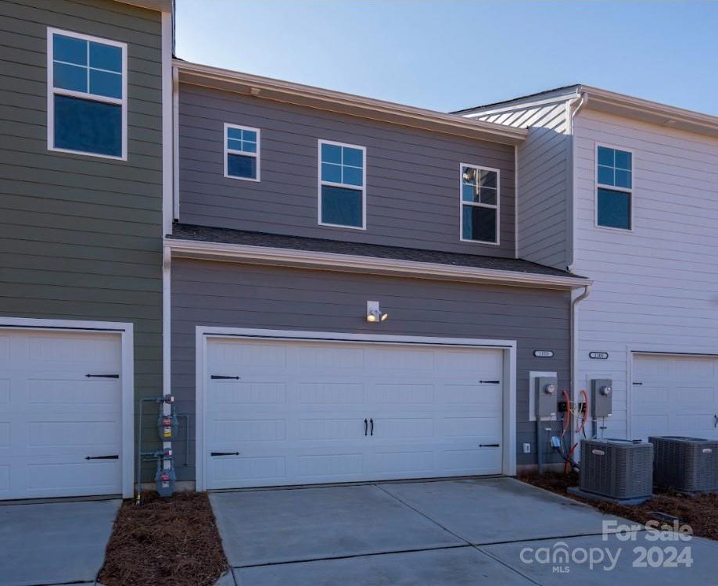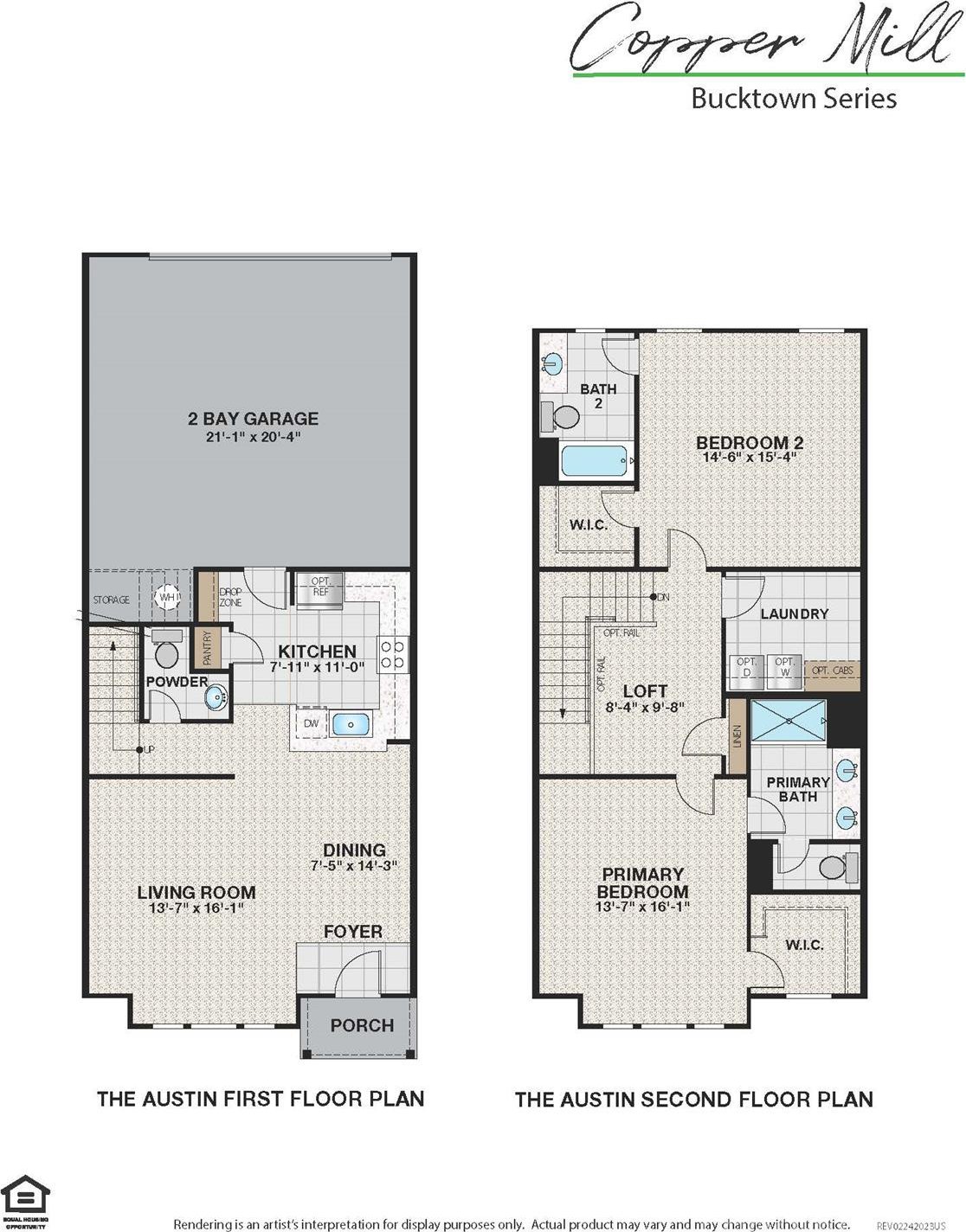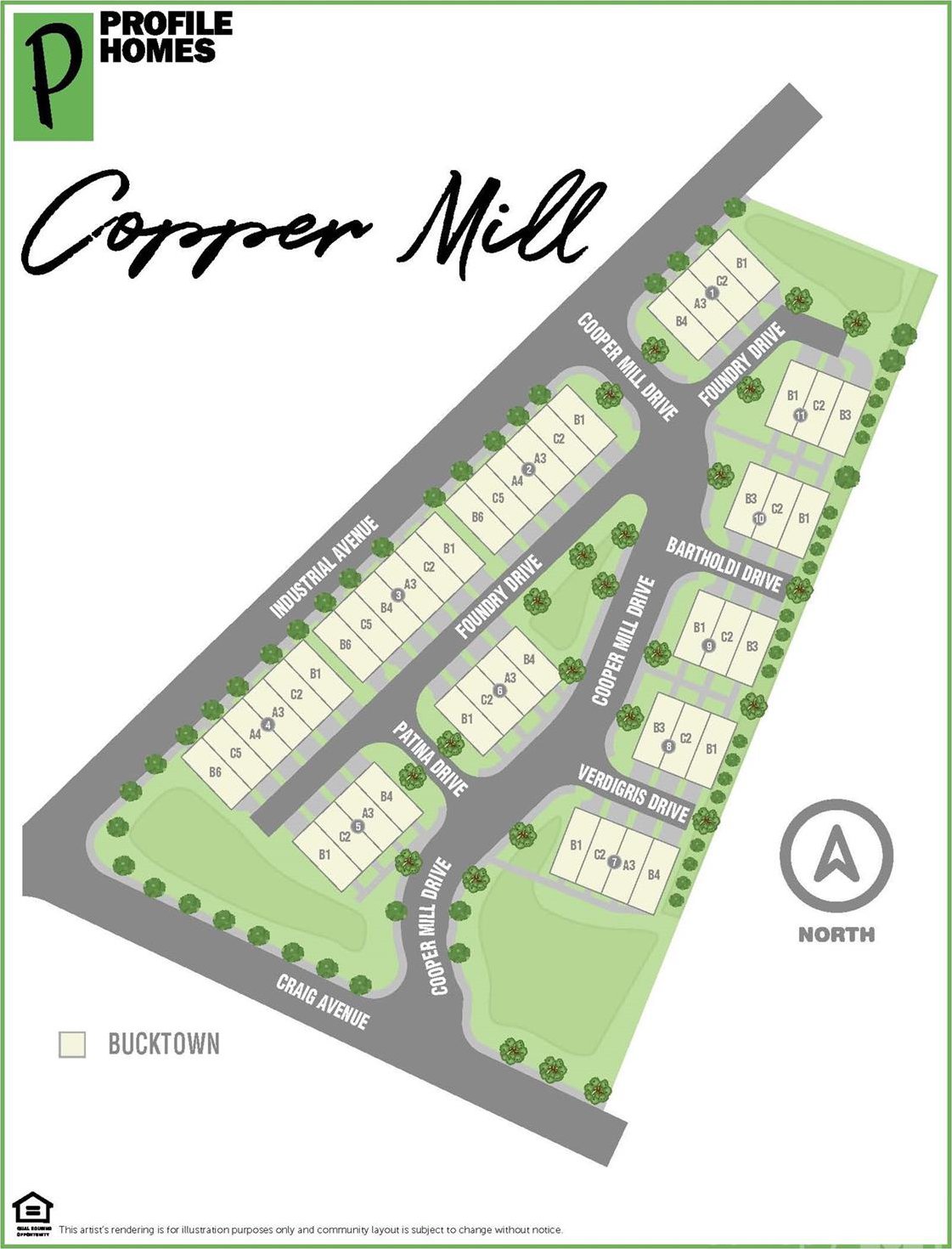1171 Foundry Drive Unit #203/0203, Gastonia, NC 28054
- $278,930
- 2
- BD
- 3
- BA
- 1,567
- SqFt
Listing courtesy of Keller Williams South Park
- List Price
- $278,930
- MLS#
- 4119629
- Status
- ACTIVE
- Days on Market
- 65
- Property Type
- Residential
- Year Built
- 2024
- Price Change
- ▼ $3,476 1713833911
- Bedrooms
- 2
- Bathrooms
- 3
- Full Baths
- 2
- Half Baths
- 1
- Lot Size
- 1,306
- Lot Size Area
- 0.03
- Living Area
- 1,567
- Sq Ft Total
- 1567
- County
- Gaston
- Subdivision
- Copper Mill
- Building Name
- Copper Mill
- Special Conditions
- None
Property Description
2 car garage. 2 spacious suite style bedrooms, loft & 2.5 baths. The main level is designed with a convenient drop zone entering from garage. The kitchen features 42” cabinets with granite counter tops and an oversized breakfast bar, overlooking the living area, great for everyday living or entertaining. The upper level offers an Owner’s Suite designed with a walk-in closet and an ensuite bathroom featuring dual sinks and a walk-in shower, in addition to the spacious secondary bedroom. All these convenient features with a fantastic location in Gastonia just over a mile from Franklin Urban Sports & Entertainment (FUSE) just west of Charlotte, less than a 1/2 mile from I-85, less than 15 miles to Charlotte Douglas International Airport and the Queen City, making commutes from Copper Mill a breeze for both work and play! Take this opportunity for pre- construction prices and incentives to make your dream home a reality. * Up to $10,500 towards Financing Cost w preferred Lender.
Additional Information
- Hoa Fee
- $205
- Hoa Fee Paid
- Monthly
- Community Features
- Dog Park, Sidewalks, Street Lights
- Interior Features
- Attic Stairs Fixed, Breakfast Bar, Cable Prewire, Drop Zone, Open Floorplan, Pantry, Walk-In Closet(s)
- Floor Coverings
- Carpet, Vinyl
- Equipment
- Dishwasher, Disposal, Electric Range, Electric Water Heater, Exhaust Fan, Microwave, Plumbed For Ice Maker, Refrigerator, Self Cleaning Oven, Washer/Dryer
- Foundation
- Slab
- Main Level Rooms
- Living Room
- Laundry Location
- In Hall
- Heating
- Forced Air
- Water
- City
- Sewer
- Public Sewer
- Exterior Features
- Lawn Maintenance
- Exterior Construction
- Brick Partial, Hardboard Siding, Shingle/Shake
- Roof
- Fiberglass
- Parking
- Attached Garage, Garage Door Opener, Garage Faces Rear
- Driveway
- Concrete, Paved
- Elementary School
- Woodhill
- Middle School
- Grier
- High School
- Ashbrook
- New Construction
- Yes
- Builder Name
- Profile Homes
- Total Property HLA
- 1567
Mortgage Calculator
 “ Based on information submitted to the MLS GRID as of . All data is obtained from various sources and may not have been verified by broker or MLS GRID. Supplied Open House Information is subject to change without notice. All information should be independently reviewed and verified for accuracy. Some IDX listings have been excluded from this website. Properties may or may not be listed by the office/agent presenting the information © 2024 Canopy MLS as distributed by MLS GRID”
“ Based on information submitted to the MLS GRID as of . All data is obtained from various sources and may not have been verified by broker or MLS GRID. Supplied Open House Information is subject to change without notice. All information should be independently reviewed and verified for accuracy. Some IDX listings have been excluded from this website. Properties may or may not be listed by the office/agent presenting the information © 2024 Canopy MLS as distributed by MLS GRID”

Last Updated:

