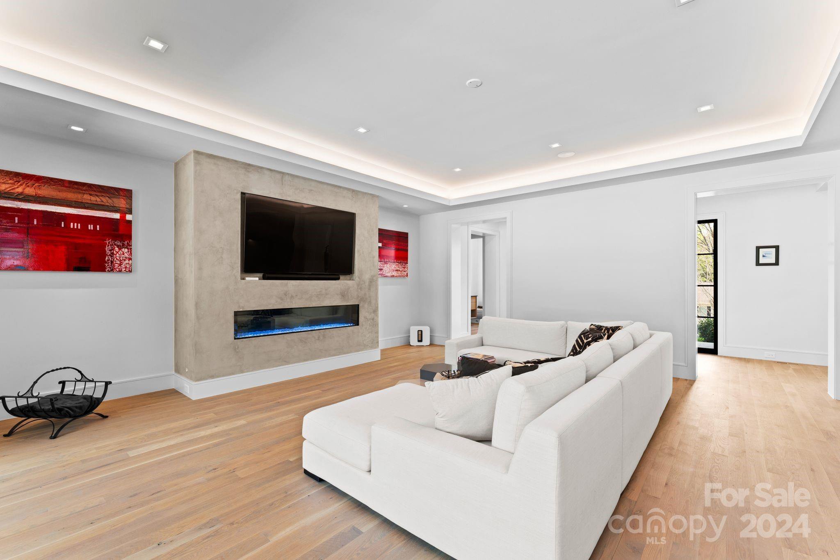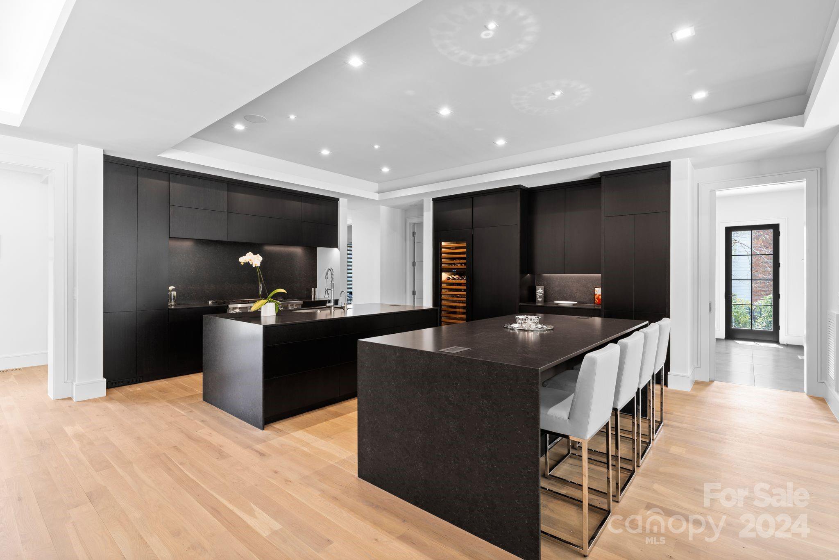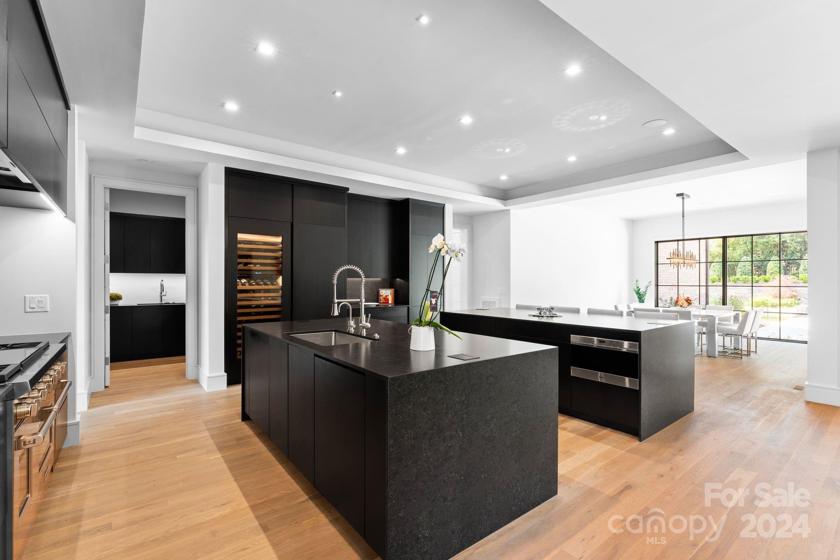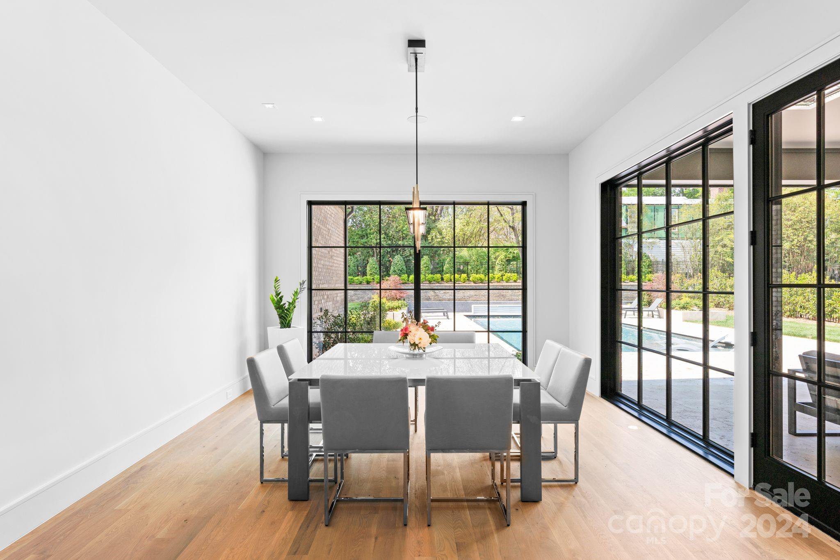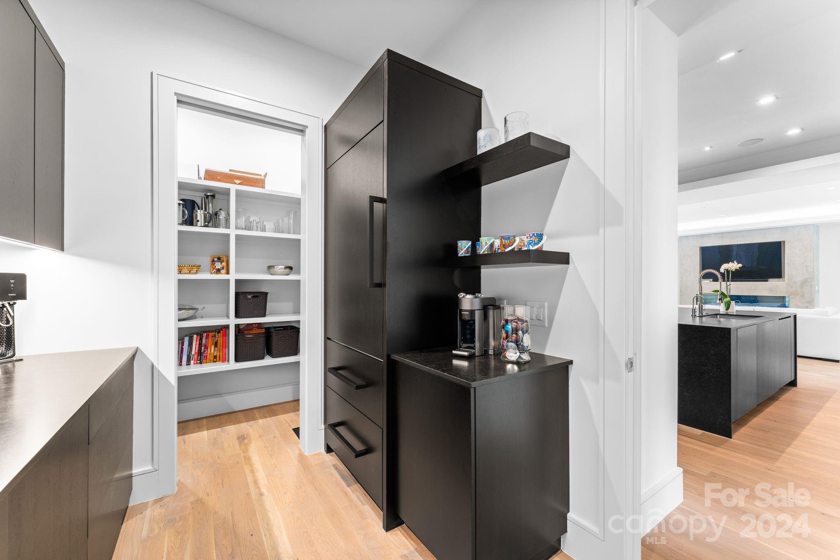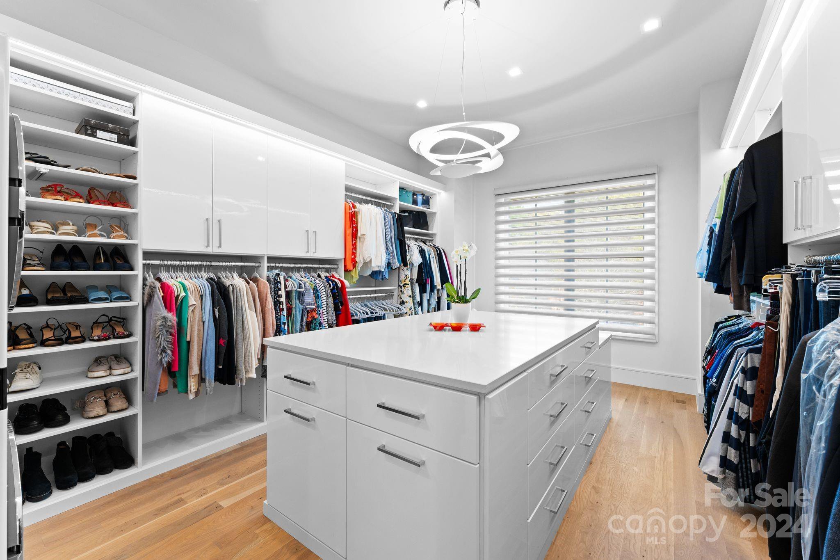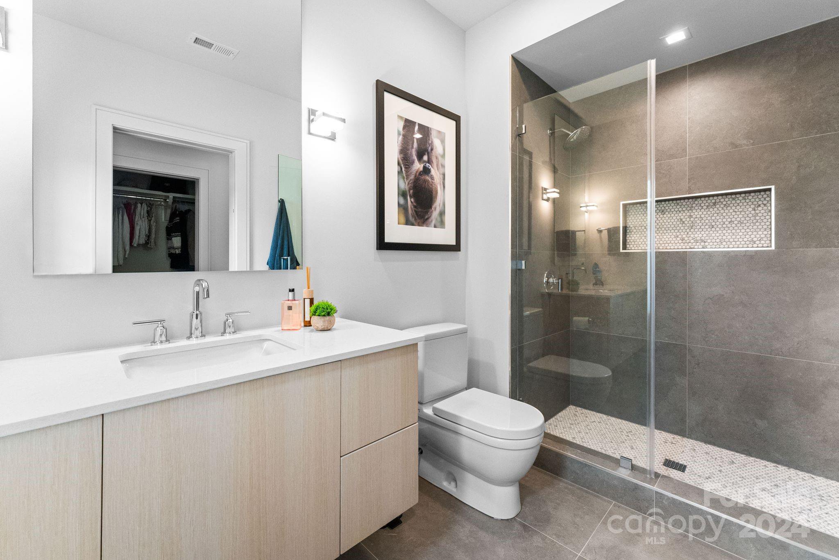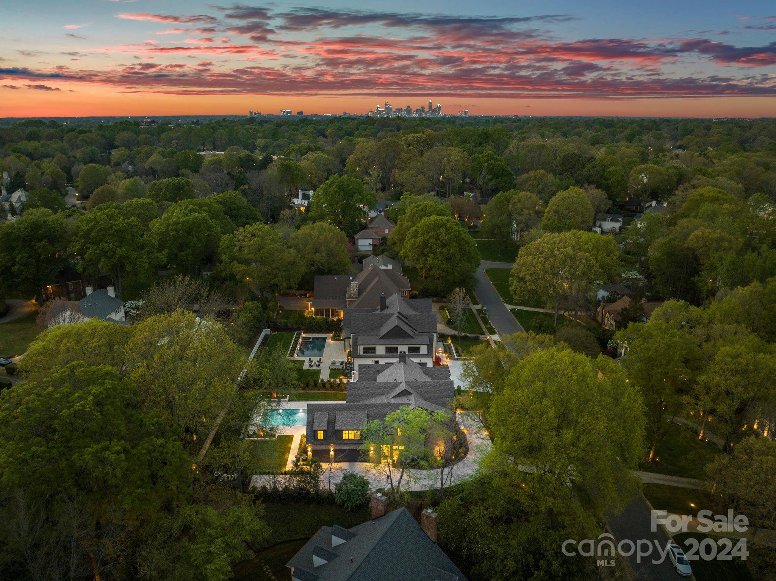2103 Cortelyou Road, Charlotte, NC 28211
- $6,500,000
- 5
- BD
- 8
- BA
- 6,328
- SqFt
Listing courtesy of Premier Sotheby's International Realty
- List Price
- $6,500,000
- MLS#
- 4119797
- Status
- ACTIVE
- Days on Market
- 26
- Property Type
- Residential
- Year Built
- 2022
- Bedrooms
- 5
- Bathrooms
- 8
- Full Baths
- 5
- Half Baths
- 3
- Lot Size
- 22,215
- Lot Size Area
- 0.51
- Living Area
- 6,328
- Sq Ft Total
- 6328
- County
- Mecklenburg
- Subdivision
- Foxcroft
- Special Conditions
- None
Property Description
Modern Elegance in the Heart of Charlotte! Welcome to a masterpiece of modern architecture & design, nestled in the prestigious Foxcroft neighborhood. Built in 2022, this stunning home embodies contemporary luxury w/its open spacious floor plan & upscale finishes.The main level features primary suite & ensuite offering a private retreat w/luxurious amenities. The heart of the home is the large kitchen boasting double islands, high-end appliances & sleek cabinetry. The open layout seamlessly connects the kitchen to living & dining area creating an ideal space for entertaining guests or relaxing w/family. Upstairs you'll find 4 add'l bedrooms & expansive bonus room, perfect for media/game room. Outside an outdoor pool beckons on warm days, providing a serene oasis for relaxation & recreation. The modern architecture of the home is complemented by its beautifully landscaped grounds creating a true masterpiece of contemporary living in one of Charlotte's most sought-after neighborhoods.
Additional Information
- Fireplace
- Yes
- Interior Features
- Attic Walk In, Built-in Features, Drop Zone, Entrance Foyer, Garden Tub, Kitchen Island, Open Floorplan, Walk-In Closet(s), Walk-In Pantry
- Floor Coverings
- Tile, Wood
- Equipment
- Dishwasher, Gas Range, Oven, Refrigerator, Wine Refrigerator
- Foundation
- Crawl Space
- Main Level Rooms
- Primary Bedroom
- Laundry Location
- Laundry Room, Upper Level
- Heating
- Forced Air
- Water
- City
- Sewer
- Public Sewer
- Exterior Features
- In Ground Pool
- Exterior Construction
- Brick Full
- Parking
- Driveway, Attached Garage, Parking Space(s)
- Driveway
- Concrete, Paved
- Lot Description
- Wooded
- Elementary School
- Unspecified
- Middle School
- Unspecified
- High School
- Unspecified
- Builder Name
- Chiott Custom Homes
- Total Property HLA
- 6328
- Master on Main Level
- Yes
Mortgage Calculator
 “ Based on information submitted to the MLS GRID as of . All data is obtained from various sources and may not have been verified by broker or MLS GRID. Supplied Open House Information is subject to change without notice. All information should be independently reviewed and verified for accuracy. Some IDX listings have been excluded from this website. Properties may or may not be listed by the office/agent presenting the information © 2024 Canopy MLS as distributed by MLS GRID”
“ Based on information submitted to the MLS GRID as of . All data is obtained from various sources and may not have been verified by broker or MLS GRID. Supplied Open House Information is subject to change without notice. All information should be independently reviewed and verified for accuracy. Some IDX listings have been excluded from this website. Properties may or may not be listed by the office/agent presenting the information © 2024 Canopy MLS as distributed by MLS GRID”

Last Updated:





