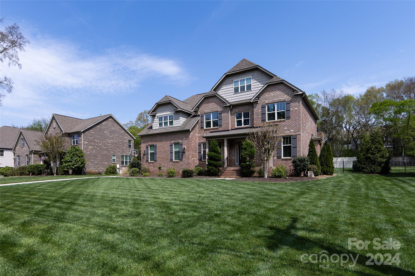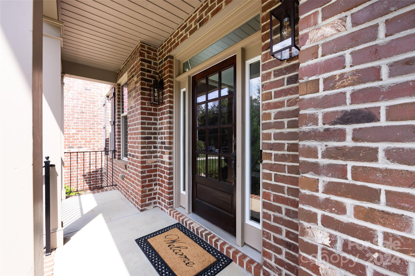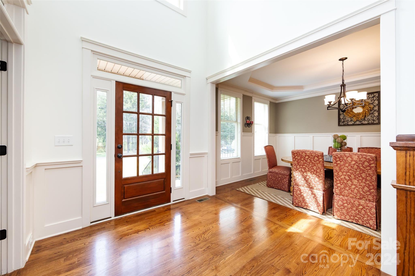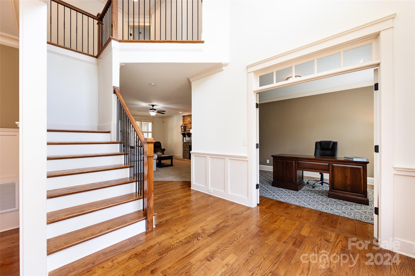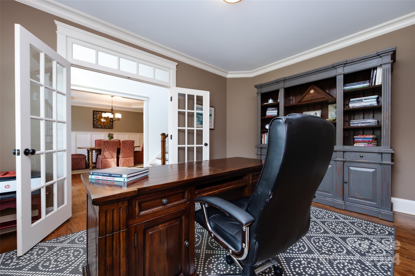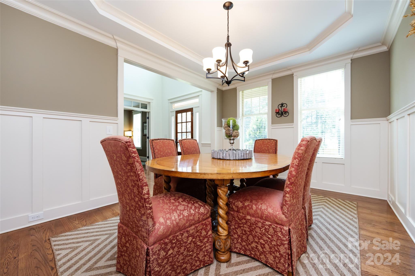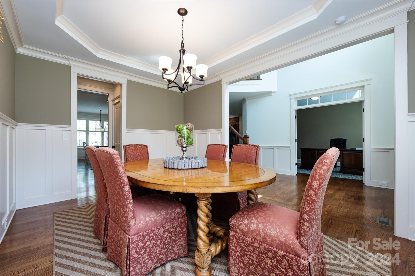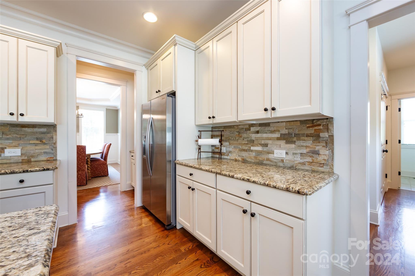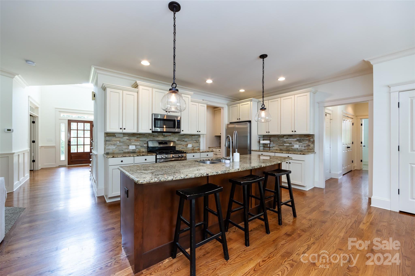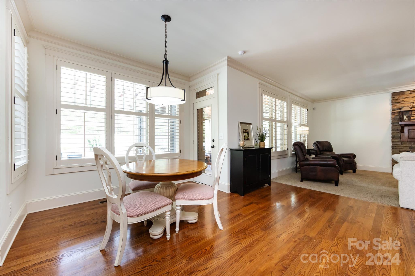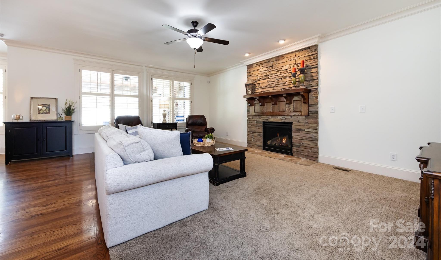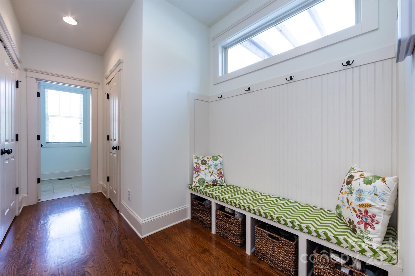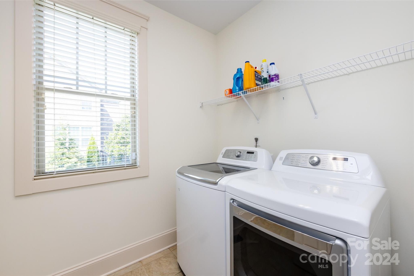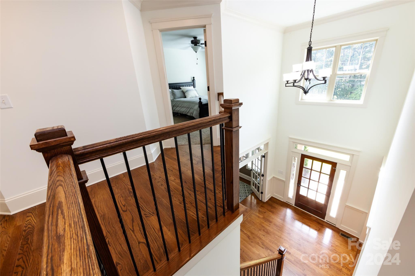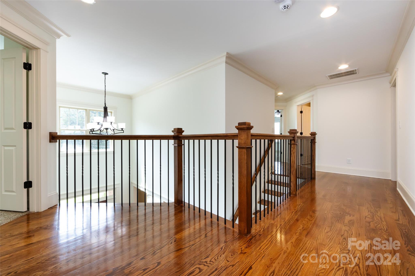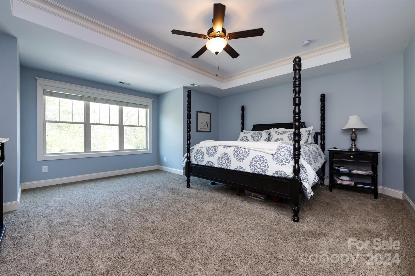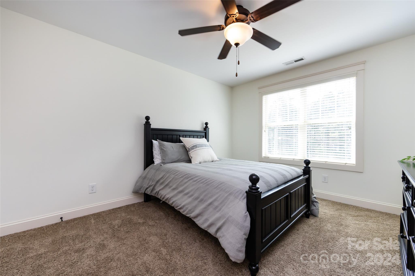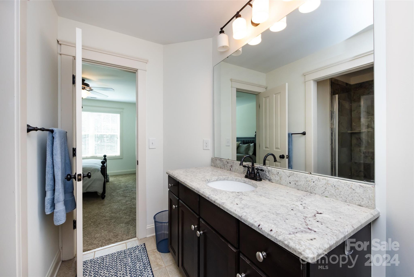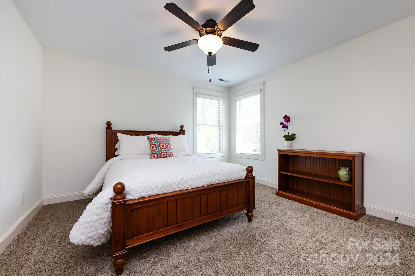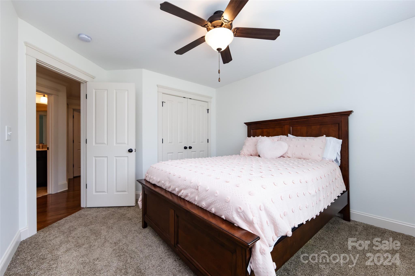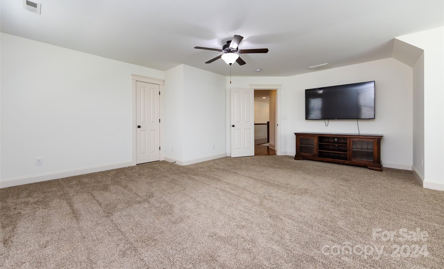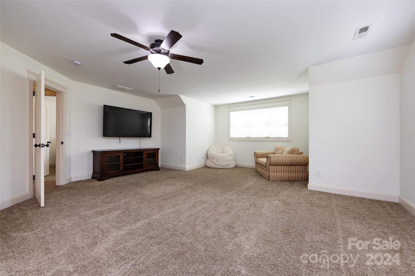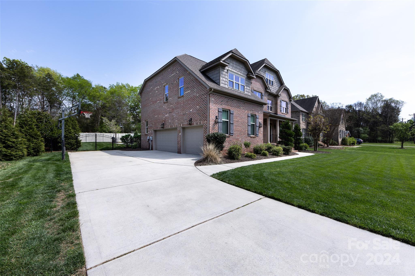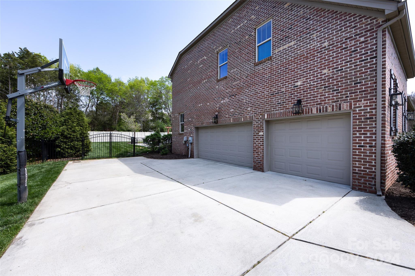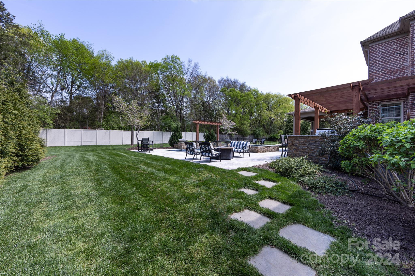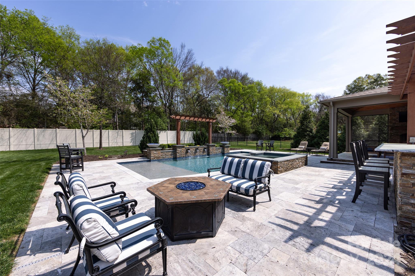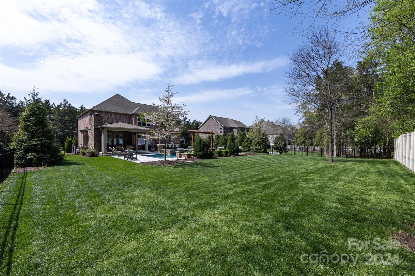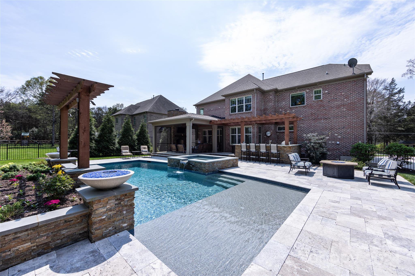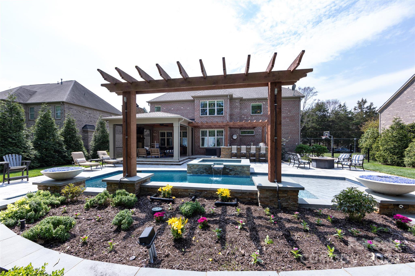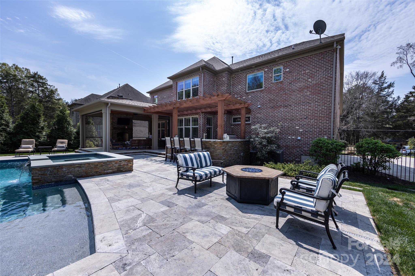2528 Springs Drive, Charlotte, NC 28226
- $1,240,000
- 5
- BD
- 4
- BA
- 3,437
- SqFt
Listing courtesy of Brandon Lawn Real Estate LLC
Sold listing courtesy of Vylla Home
- Sold Price
- $1,240,000
- List Price
- $1,195,000
- MLS#
- 4119900
- Status
- CLOSED
- Days on Market
- 42
- Property Type
- Residential
- Architectural Style
- Traditional
- Year Built
- 2013
- Closing Date
- May 15, 2024
- Bedrooms
- 5
- Bathrooms
- 4
- Full Baths
- 3
- Half Baths
- 1
- Lot Size
- 19,732
- Lot Size Area
- 0.453
- Living Area
- 3,437
- Sq Ft Total
- 3437
- County
- Mecklenburg
- Subdivision
- Arboretum Crossing
- Special Conditions
- None
Property Description
WELCOME TO 2528 SPRINGS DRIVE. Beautiful home built in 2013 by James Custom Homes. This stylish home boasts incredible curb appeal, and sits on a spacious, flat lot. Ideal for both entertaining and daily living. It features custom high-end finishes. The main level flows seamlessly through the dining room, study and family room while the chef’s kitchen opens to a sunny breakfast room that overlooks the backyard, pool and hot tub. The upper level hosts the primary suite with ensuite bath and walk-in closet, four additional bedrooms and another two full baths. Extend entertaining outdoors on the large retractable screened-in porch with fireplace overlooking the beautiful private backyard, pool and patio with built-in grill and beer tap. Fenced yard, 3 car garage, and drop zone with cubbies. Arboretum shopping center and many shops and restaurants are nearby. Davies park is minutes away. Easy commute to Uptown.
Additional Information
- Fireplace
- Yes
- Interior Features
- Attic Stairs Pulldown, Kitchen Island, Pantry, Walk-In Closet(s)
- Floor Coverings
- Carpet, Tile, Wood
- Equipment
- Dishwasher, Disposal, Gas Cooktop, Microwave, Oven
- Foundation
- Crawl Space
- Main Level Rooms
- Study
- Laundry Location
- Electric Dryer Hookup, Inside, Laundry Room, Main Level, Washer Hookup
- Heating
- Forced Air
- Water
- City
- Sewer
- Public Sewer
- Exterior Features
- Fire Pit, Hot Tub, Gas Grill, In-Ground Irrigation, Outdoor Kitchen, In Ground Pool
- Exterior Construction
- Brick Full
- Roof
- Shingle
- Parking
- Driveway, Attached Garage
- Driveway
- Concrete, Paved
- Elementary School
- Olde Providence
- Middle School
- Carmel
- High School
- Providence
- Zoning
- N1-A
- Builder Name
- James Custom Homes
- Total Property HLA
- 3437
Mortgage Calculator
 “ Based on information submitted to the MLS GRID as of . All data is obtained from various sources and may not have been verified by broker or MLS GRID. Supplied Open House Information is subject to change without notice. All information should be independently reviewed and verified for accuracy. Some IDX listings have been excluded from this website. Properties may or may not be listed by the office/agent presenting the information © 2024 Canopy MLS as distributed by MLS GRID”
“ Based on information submitted to the MLS GRID as of . All data is obtained from various sources and may not have been verified by broker or MLS GRID. Supplied Open House Information is subject to change without notice. All information should be independently reviewed and verified for accuracy. Some IDX listings have been excluded from this website. Properties may or may not be listed by the office/agent presenting the information © 2024 Canopy MLS as distributed by MLS GRID”

Last Updated:

