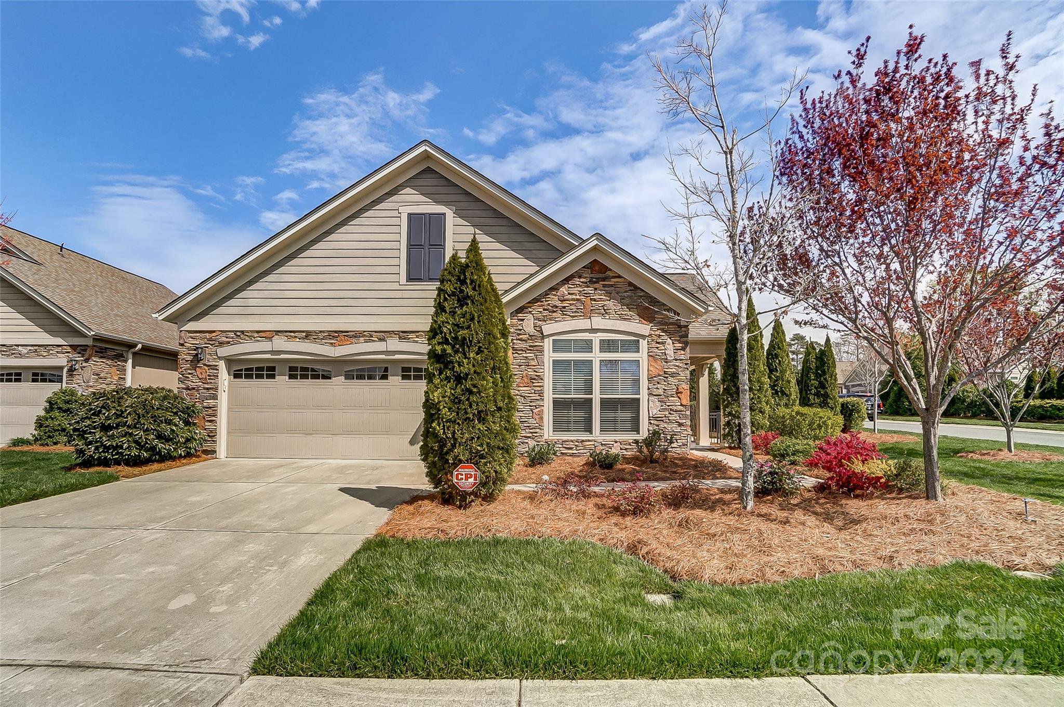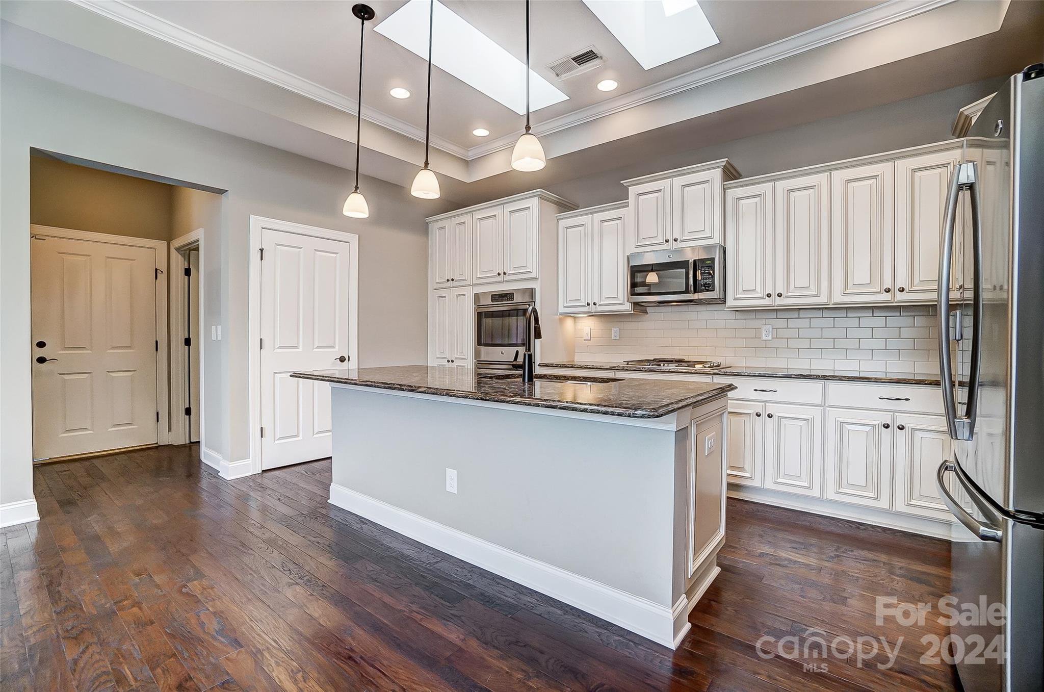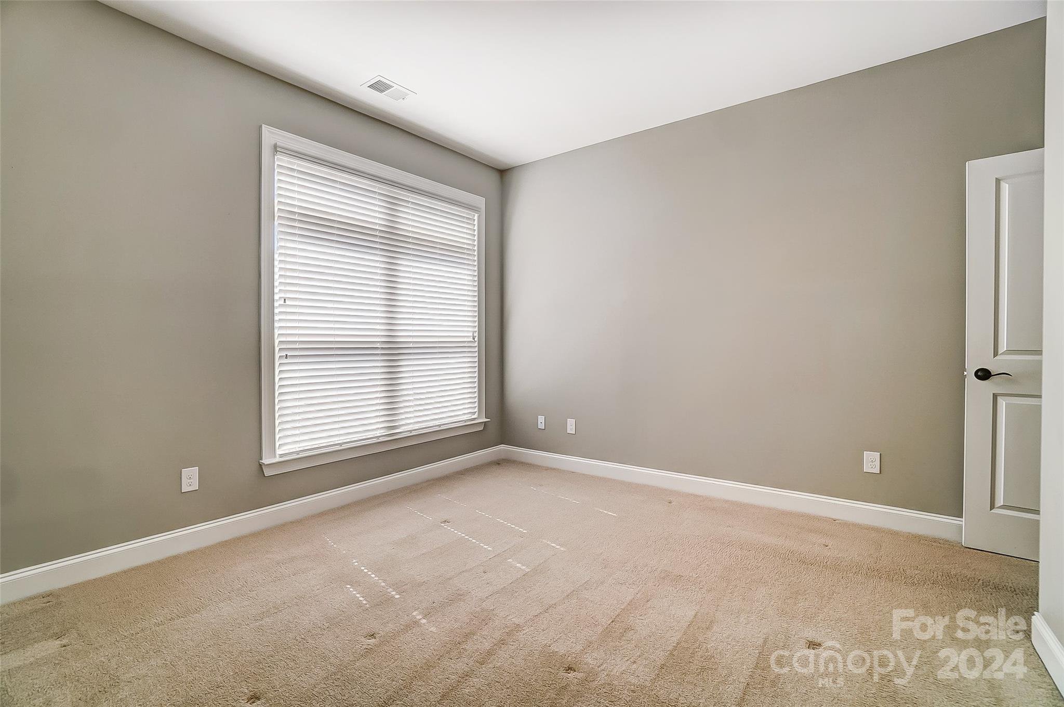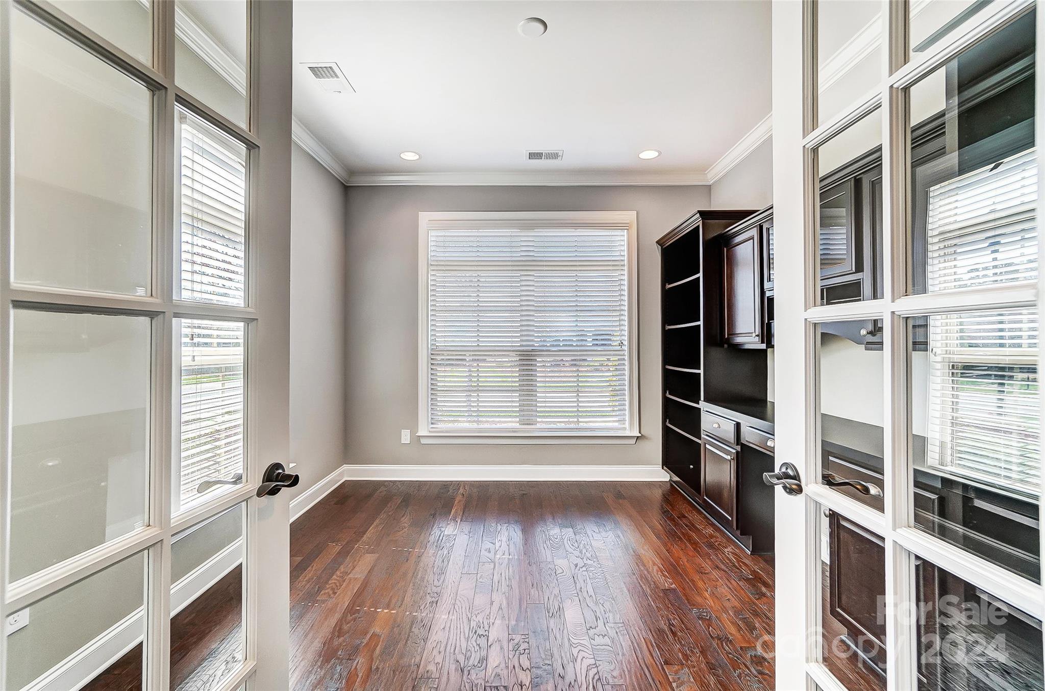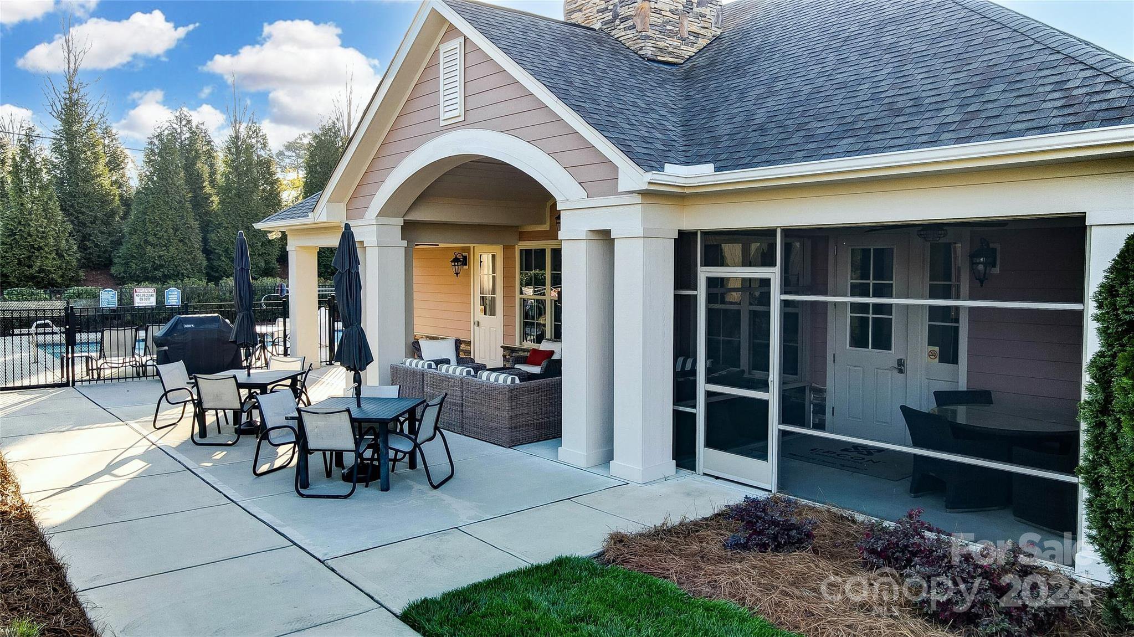1297 Restoration Drive, Marvin, NC 28173
- $590,000
- 2
- BD
- 2
- BA
- 2,113
- SqFt
Listing courtesy of Helen Adams Realty
- List Price
- $590,000
- MLS#
- 4119913
- Status
- ACTIVE
- Days on Market
- 49
- Property Type
- Residential
- Architectural Style
- Ranch
- Year Built
- 2015
- Price Change
- ▼ $35,000 1715120684
- Bedrooms
- 2
- Bathrooms
- 2
- Full Baths
- 2
- Lot Size
- 8,276
- Lot Size Area
- 0.19
- Living Area
- 2,113
- Sq Ft Total
- 2113
- County
- Union
- Subdivision
- The Courtyards of Marvin
- Special Conditions
- None
Property Description
This highly desirable 55+ Community is only minutes from Waverly and Ballantyne, yet nestled in Union County! This Low Maintenance property has so much to offer. This ranch's open floor-plan boasts a Huge Great Room with Fireplace and built-ins with lighted shelving, a spacious Dining Area, and a Chef's Kitchen with Quartz Counters, high end SS Appliances, a double oven, a roomy Breakfast Bar and pull out drawers. There is a pantry, and a larger sewing / craft room nearby that can be a second pantry or a closet too. All cabinets have pull out drawers! The office has wood flooring and built-ins too. The ample Primary Suite has a separate sitting room in the back with patio access, and a luxury bath has walk-in shower. The laundry room has space to work and a sink for convenience. The over-sized courtyard / patio is perfect for entertaining, and has a gas line for a grill. Yard Maintenance, A neighborhood clubhouse, gym and pool round out the features of this relaxing community.
Additional Information
- Hoa Fee
- $215
- Hoa Fee Paid
- Monthly
- Community Features
- Fifty Five and Older, Clubhouse, Fitness Center, Outdoor Pool, Picnic Area, Pond, Walking Trails
- Fireplace
- Yes
- Interior Features
- Attic Stairs Pulldown, Breakfast Bar, Built-in Features, Cable Prewire, Kitchen Island, Open Floorplan, Tray Ceiling(s), Walk-In Closet(s)
- Floor Coverings
- Tile, Wood
- Equipment
- Dishwasher, Disposal, Double Oven, Dryer, Electric Oven, Gas Cooktop, Microwave, Plumbed For Ice Maker, Refrigerator, Self Cleaning Oven, Wall Oven, Washer, Washer/Dryer
- Foundation
- Slab
- Main Level Rooms
- Primary Bedroom
- Laundry Location
- Laundry Room, Main Level
- Heating
- Electric, Forced Air
- Water
- County Water
- Sewer
- County Sewer
- Exterior Features
- Gas Grill, In-Ground Irrigation, Lawn Maintenance
- Exterior Construction
- Fiber Cement, Stone
- Roof
- Shingle
- Parking
- Attached Garage, Garage Faces Front
- Driveway
- Concrete, Paved
- Lot Description
- Corner Lot
- Elementary School
- Sandy Ridge
- Middle School
- Marvin Ridge
- High School
- Marvin Ridge
- Zoning
- R-40
- Builder Name
- Epcon
- Total Property HLA
- 2113
- Master on Main Level
- Yes
Mortgage Calculator
 “ Based on information submitted to the MLS GRID as of . All data is obtained from various sources and may not have been verified by broker or MLS GRID. Supplied Open House Information is subject to change without notice. All information should be independently reviewed and verified for accuracy. Some IDX listings have been excluded from this website. Properties may or may not be listed by the office/agent presenting the information © 2024 Canopy MLS as distributed by MLS GRID”
“ Based on information submitted to the MLS GRID as of . All data is obtained from various sources and may not have been verified by broker or MLS GRID. Supplied Open House Information is subject to change without notice. All information should be independently reviewed and verified for accuracy. Some IDX listings have been excluded from this website. Properties may or may not be listed by the office/agent presenting the information © 2024 Canopy MLS as distributed by MLS GRID”

Last Updated:
