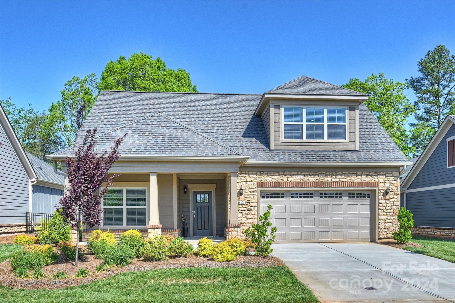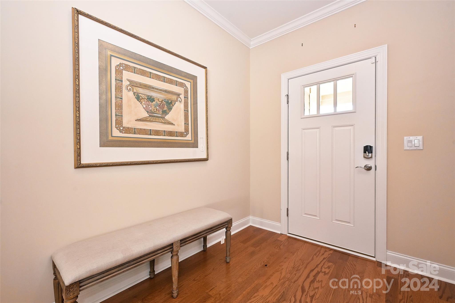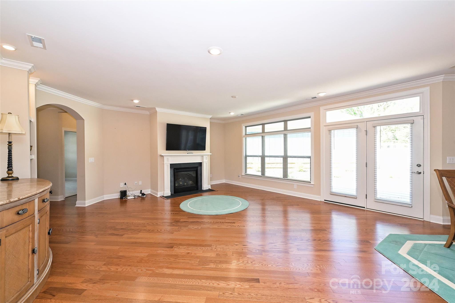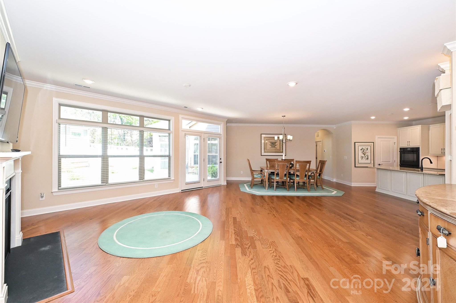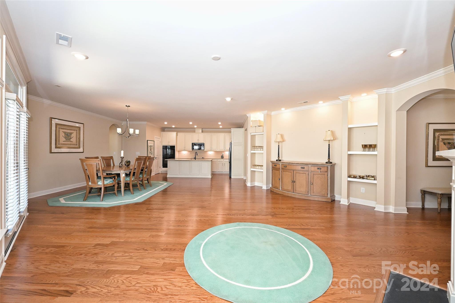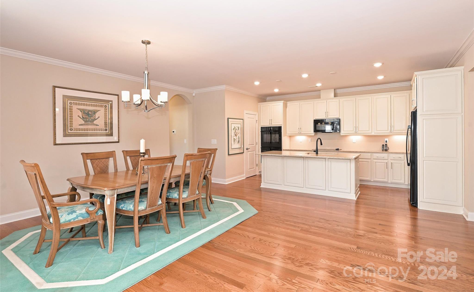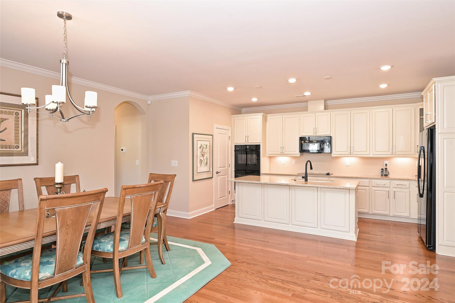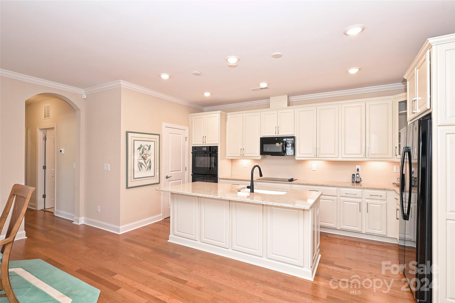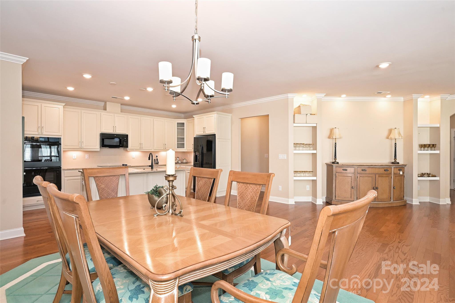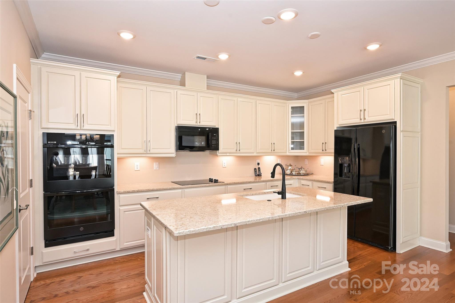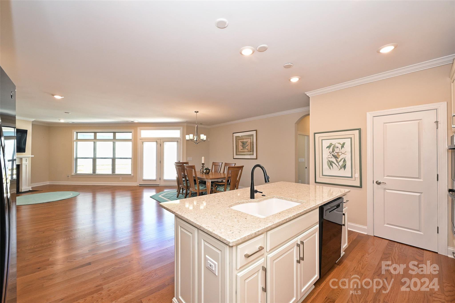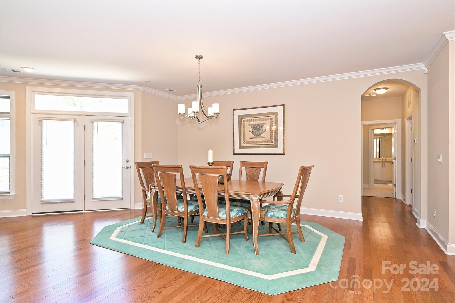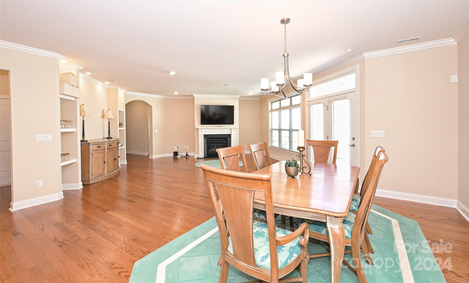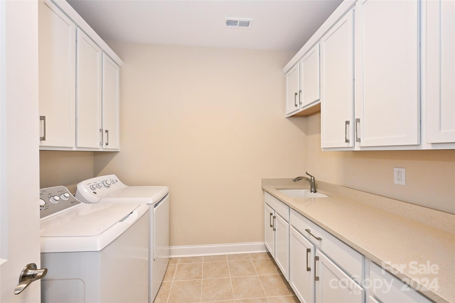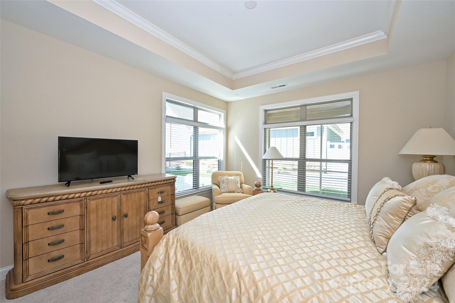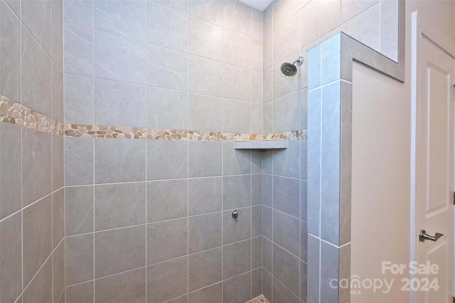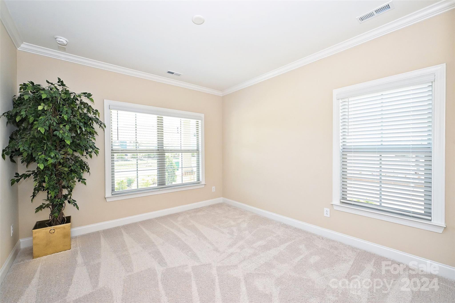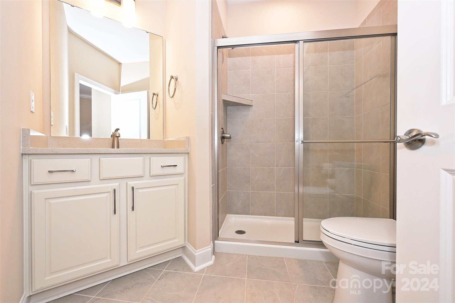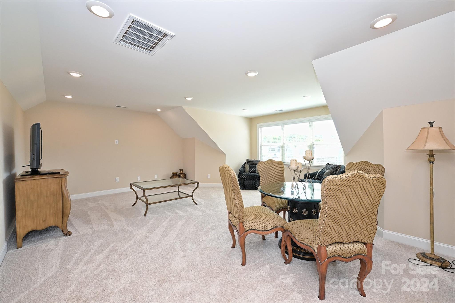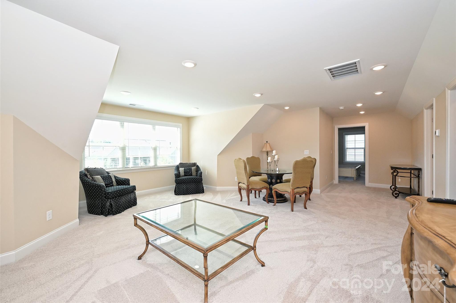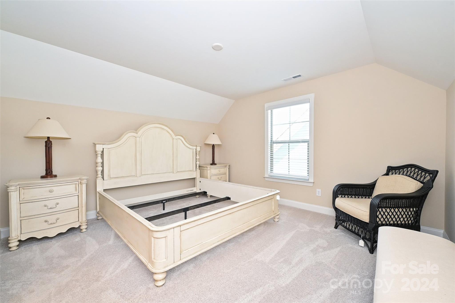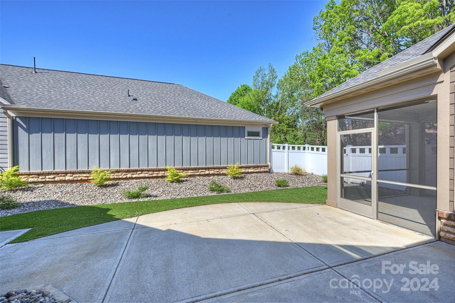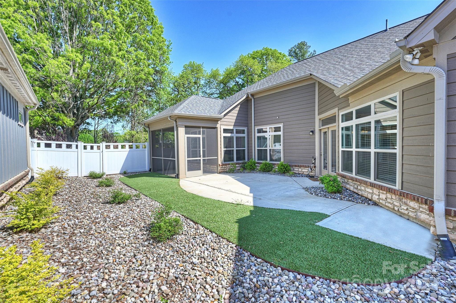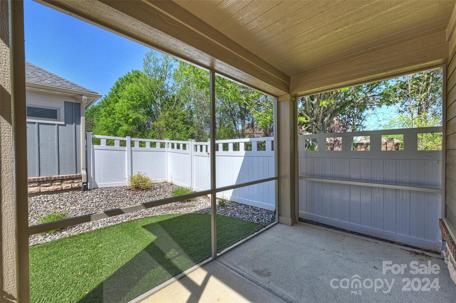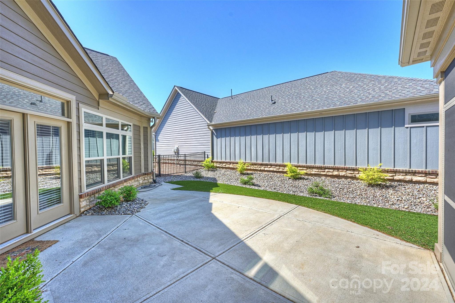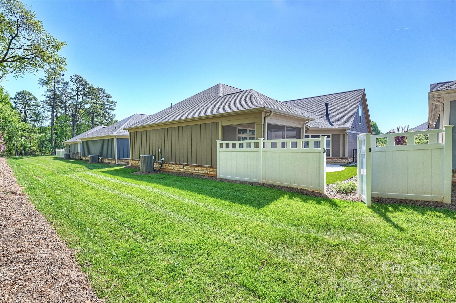15225 Sustar Farm Drive, Matthews, NC 28105
- $699,000
- 4
- BD
- 3
- BA
- 2,929
- SqFt
Listing courtesy of Keller Williams South Park
- List Price
- $699,000
- MLS#
- 4119982
- Status
- ACTIVE
- Days on Market
- 33
- Property Type
- Residential
- Architectural Style
- Transitional
- Year Built
- 2022
- Price Change
- ▼ $40,900 1715903945
- Bedrooms
- 4
- Bathrooms
- 3
- Full Baths
- 3
- Lot Size
- 8,712
- Lot Size Area
- 0.2
- Living Area
- 2,929
- Sq Ft Total
- 2929
- County
- Mecklenburg
- Subdivision
- Courtyards at Mint Hill
- Special Conditions
- None
Property Description
15225 Sustar Farms Way in the Courtyards At Mint Hill provides a wonderful 55+ lifestyle. This gorgeous home has the Primary Bedroom downstairs w/En Suite Bath and lovely tray ceiling--plus two additional Bedrooms on the main level & an additional Full Bath. Upstairs there is one more Bedroom, a Full Bath, & a Bonus Room. This home has tons of high end features--look at the feature sheet in the attachments. The Kitchen is a delight w/Quartz countertops, soft close cabinets & drawers, black appliances & a fabulous Pantry. The floor plan is very open & the Kitchen, Dining Room & Great Room have a great flow. The Laundry Room on the main level--has a sink, a separate folding area & cupboards. The outdoor space at this home is First Class--with a covered & open Courtyard (Patio Space), garden area inside, screened porch & a private fenced yard. Yard maintenance is included for a worry free lifestyle. Close to both downtown Mint Hill and Matthews. You've just found HOME!
Additional Information
- Hoa Fee
- $300
- Hoa Fee Paid
- Monthly
- Community Features
- Fifty Five and Older
- Fireplace
- Yes
- Interior Features
- Attic Walk In
- Floor Coverings
- Carpet, Hardwood, Tile
- Equipment
- Dishwasher, Disposal, Double Oven, Electric Cooktop
- Foundation
- Slab
- Main Level Rooms
- Primary Bedroom
- Laundry Location
- Laundry Room, Main Level
- Heating
- Forced Air, Natural Gas
- Water
- City
- Sewer
- Public Sewer
- Exterior Features
- In-Ground Irrigation, Lawn Maintenance
- Exterior Construction
- Fiber Cement, Stone
- Roof
- Shingle
- Parking
- Driveway, Attached Garage, Garage Door Opener
- Driveway
- Concrete, Paved
- Elementary School
- Bain
- Middle School
- Mint Hill
- High School
- Independence
- Total Property HLA
- 2929
- Master on Main Level
- Yes
Mortgage Calculator
 “ Based on information submitted to the MLS GRID as of . All data is obtained from various sources and may not have been verified by broker or MLS GRID. Supplied Open House Information is subject to change without notice. All information should be independently reviewed and verified for accuracy. Some IDX listings have been excluded from this website. Properties may or may not be listed by the office/agent presenting the information © 2024 Canopy MLS as distributed by MLS GRID”
“ Based on information submitted to the MLS GRID as of . All data is obtained from various sources and may not have been verified by broker or MLS GRID. Supplied Open House Information is subject to change without notice. All information should be independently reviewed and verified for accuracy. Some IDX listings have been excluded from this website. Properties may or may not be listed by the office/agent presenting the information © 2024 Canopy MLS as distributed by MLS GRID”

Last Updated:
