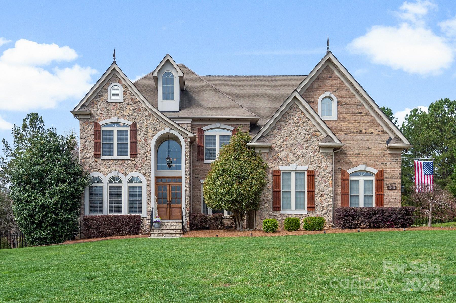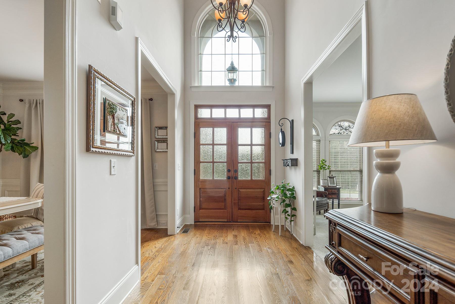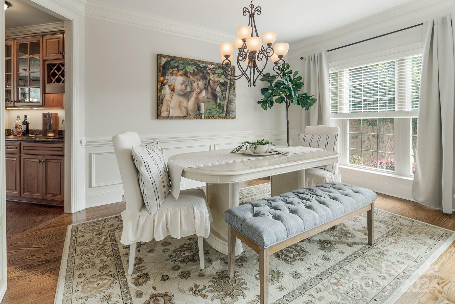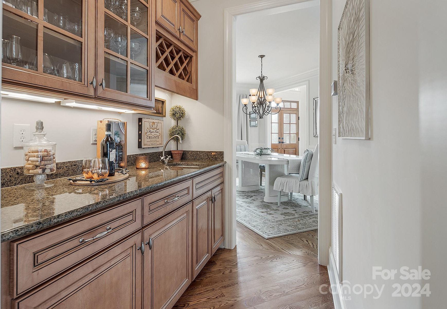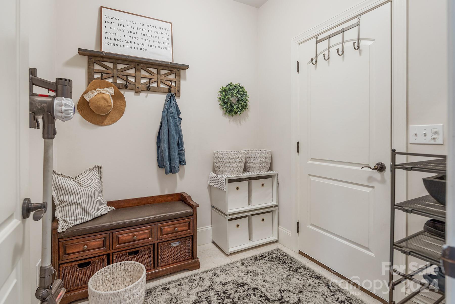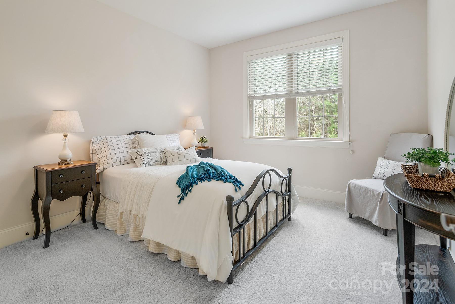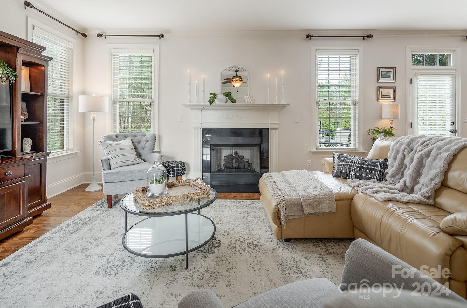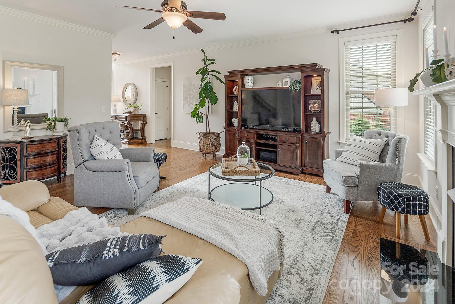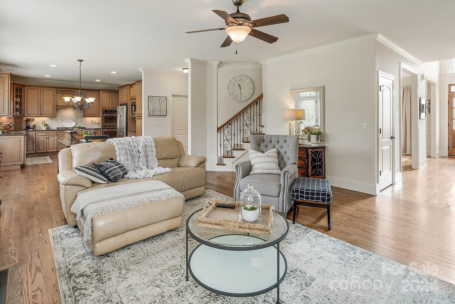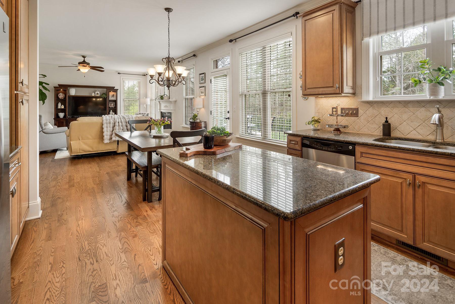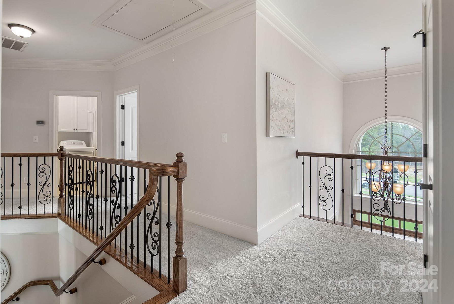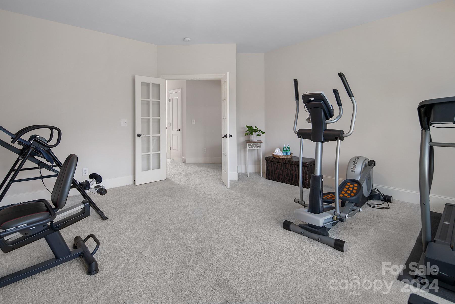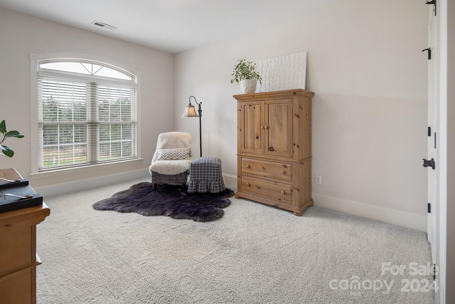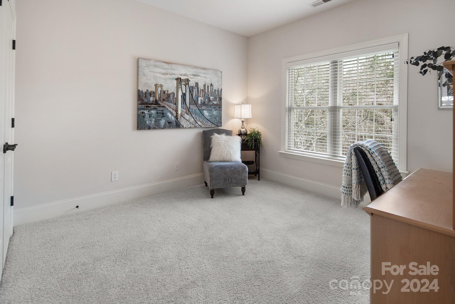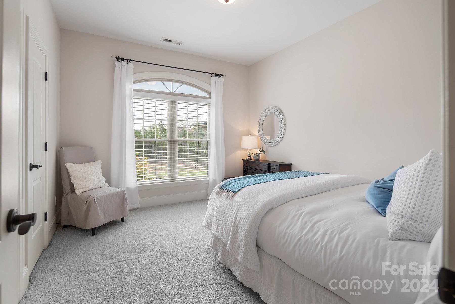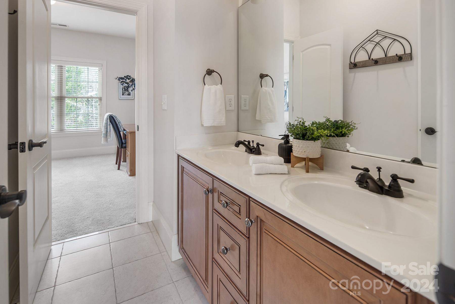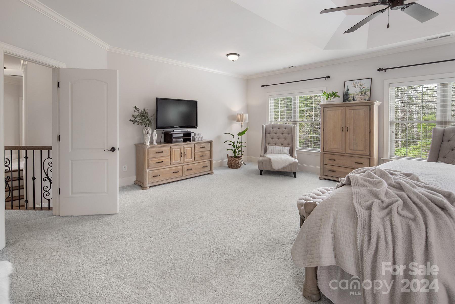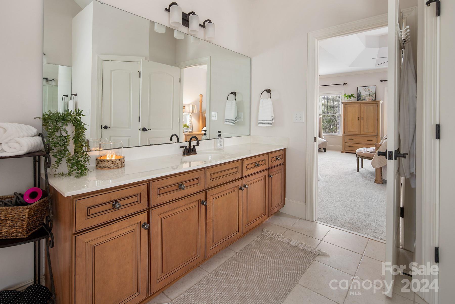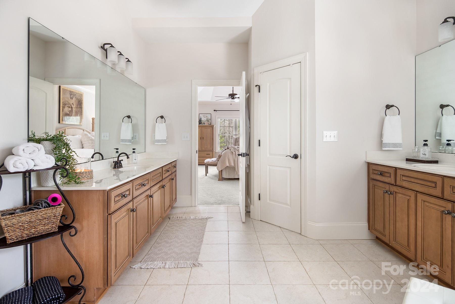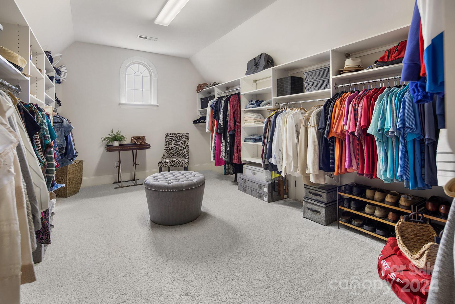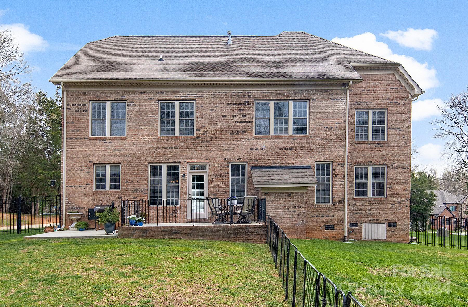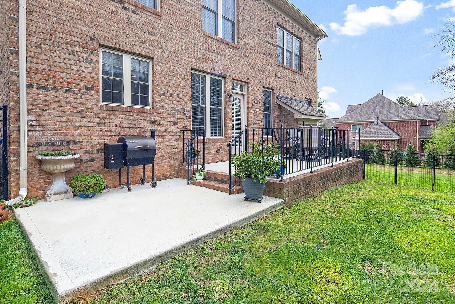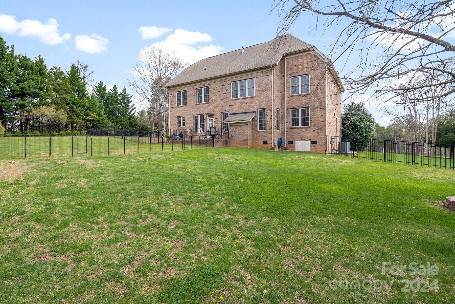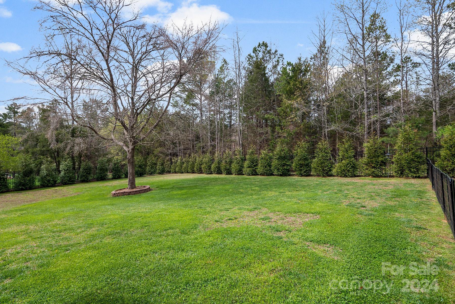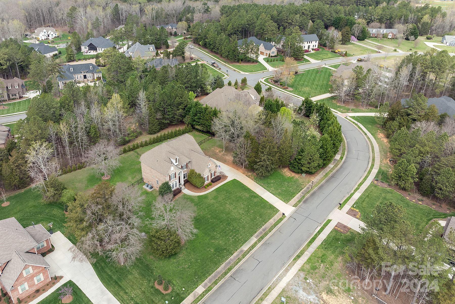10418 Annie Oakley Trail, Charlotte, NC 28227
- $920,000
- 5
- BD
- 4
- BA
- 3,779
- SqFt
Listing courtesy of EXP Realty LLC Ballantyne
- List Price
- $920,000
- MLS#
- 4120047
- Status
- ACTIVE
- Days on Market
- 58
- Property Type
- Residential
- Year Built
- 2006
- Price Change
- ▼ $15,000 1715915148
- Bedrooms
- 5
- Bathrooms
- 4
- Full Baths
- 4
- Lot Size
- 30,491
- Lot Size Area
- 0.7000000000000001
- Living Area
- 3,779
- Sq Ft Total
- 3779
- County
- Mecklenburg
- Subdivision
- Pleasant Valley
- Special Conditions
- None
Property Description
Welcome to this beautiful 5 bedroom retreat located where peace & tranquility meet the conveniences of modern life. This stately full brick home boasts stone accents & spacious surroundings. Step inside the grand arched entry where soaring ceilings & large windows bring warmth & sunlight into every room. This open floorplan is a dream for entertaining from it's formal living & dining area to the cozy family room, breakfast area & gourmet kitchen. All of your culinary needs at your fingertips including double ovens, gas cooktop, center island plus butler's pantry for added storage & workspace. Sought after main level guest suite w full bath. Retreat to the spacious primary suite featuring a luxurious bath & dream closet. Large secondary bdrms all w their own full bath PLUS a bonus room. Perfectly situated on a private 0.7 acre lot w fully fenced yard, irrigation & luscious landscaping. Ideally located just minutes from shopping, quaint downtown Mint Hill & just 5 minutes from I-485.
Additional Information
- Hoa Fee
- $350
- Hoa Fee Paid
- Annually
- Fireplace
- Yes
- Interior Features
- Attic Stairs Pulldown, Kitchen Island, Open Floorplan, Walk-In Closet(s)
- Floor Coverings
- Carpet, Tile, Wood
- Equipment
- Dishwasher, Disposal, Double Oven, Microwave, Plumbed For Ice Maker, Self Cleaning Oven
- Foundation
- Crawl Space
- Main Level Rooms
- Living Room
- Laundry Location
- Inside, Upper Level
- Heating
- Forced Air
- Water
- Well, Other - See Remarks
- Sewer
- County Sewer
- Exterior Features
- In-Ground Irrigation
- Exterior Construction
- Brick Full, Stone
- Roof
- Shingle
- Parking
- Attached Garage
- Driveway
- Concrete, Paved
- Lot Description
- Cul-De-Sac, Private
- Elementary School
- Bain
- Middle School
- Mint Hill
- High School
- Independence
- Total Property HLA
- 3779
Mortgage Calculator
 “ Based on information submitted to the MLS GRID as of . All data is obtained from various sources and may not have been verified by broker or MLS GRID. Supplied Open House Information is subject to change without notice. All information should be independently reviewed and verified for accuracy. Some IDX listings have been excluded from this website. Properties may or may not be listed by the office/agent presenting the information © 2024 Canopy MLS as distributed by MLS GRID”
“ Based on information submitted to the MLS GRID as of . All data is obtained from various sources and may not have been verified by broker or MLS GRID. Supplied Open House Information is subject to change without notice. All information should be independently reviewed and verified for accuracy. Some IDX listings have been excluded from this website. Properties may or may not be listed by the office/agent presenting the information © 2024 Canopy MLS as distributed by MLS GRID”

Last Updated:
