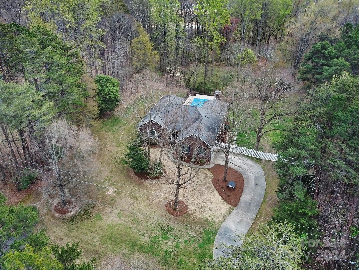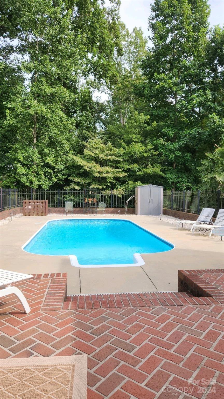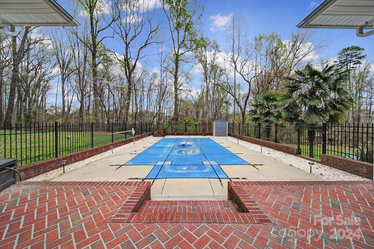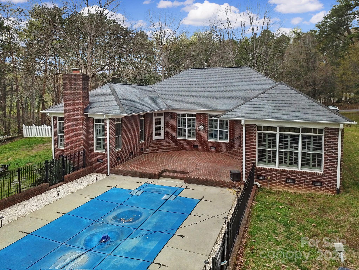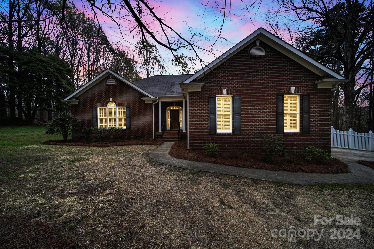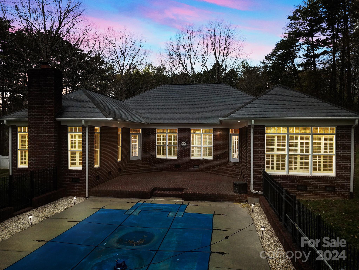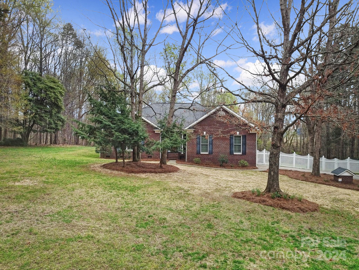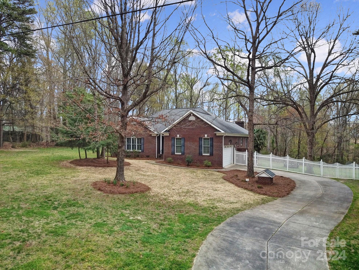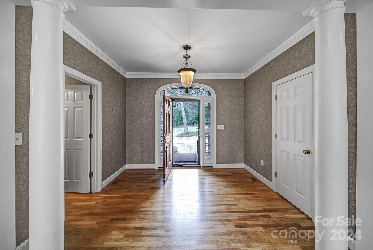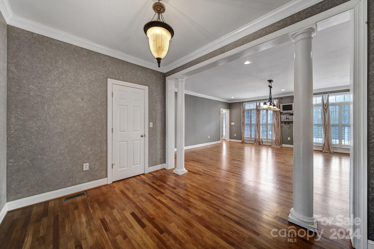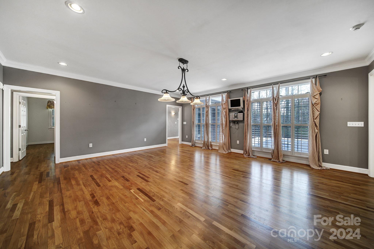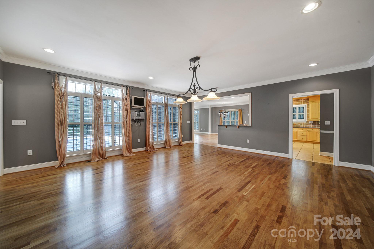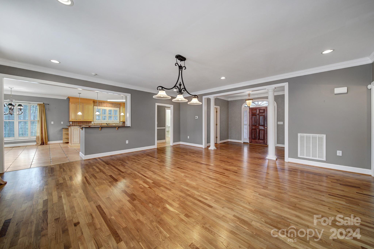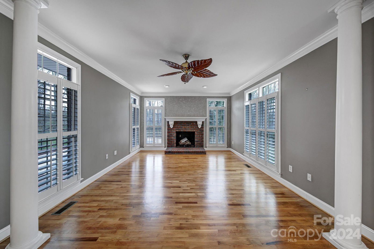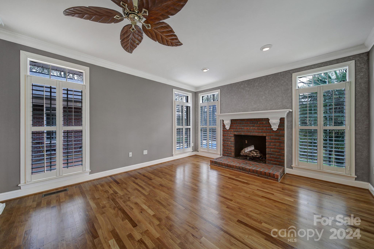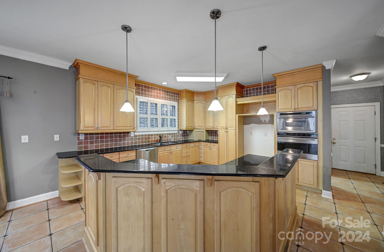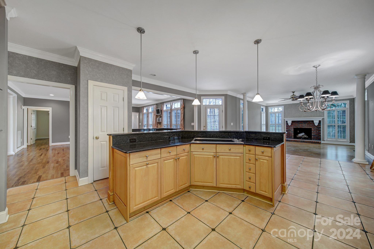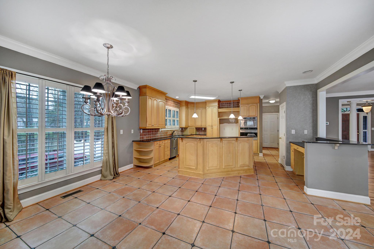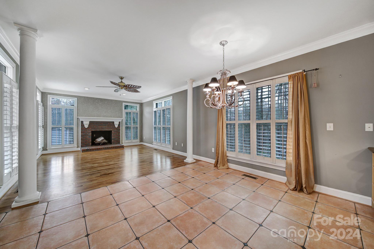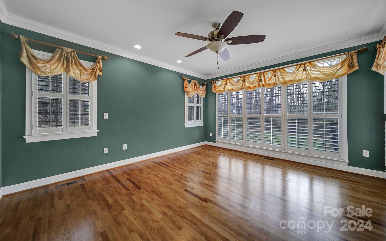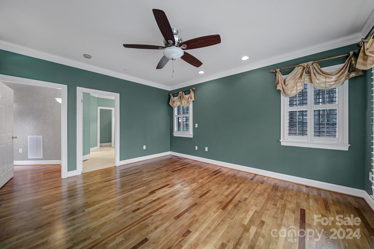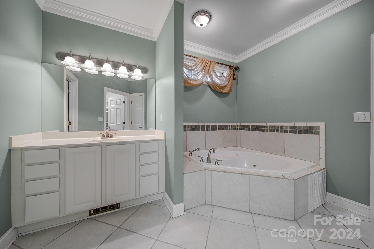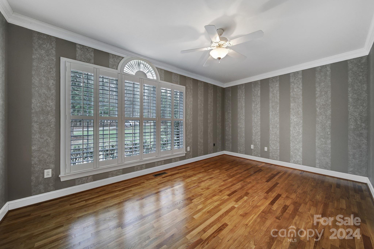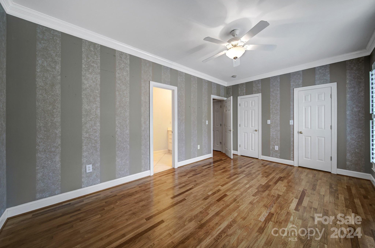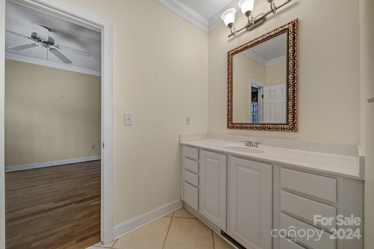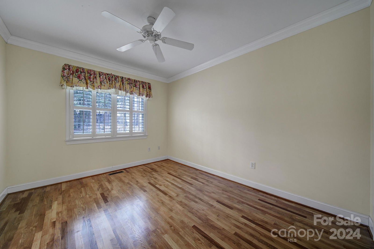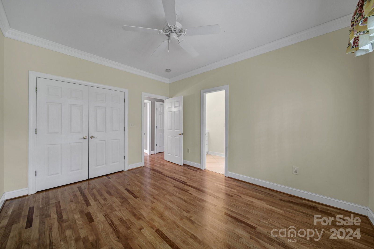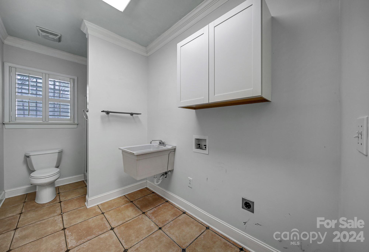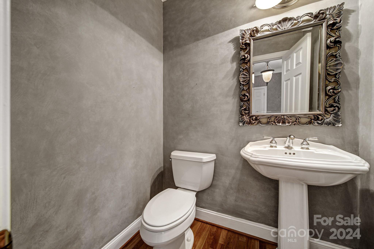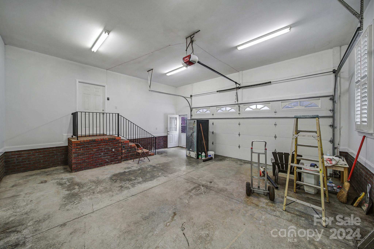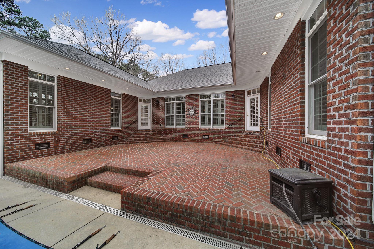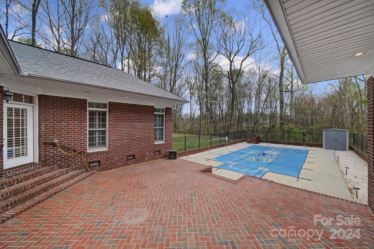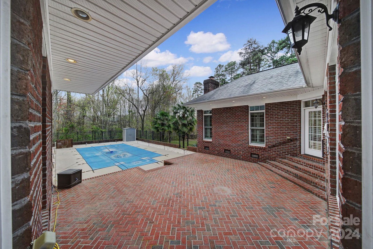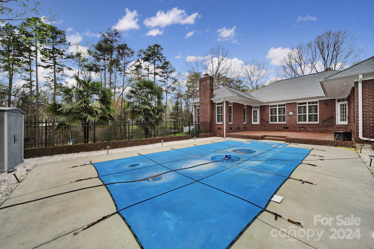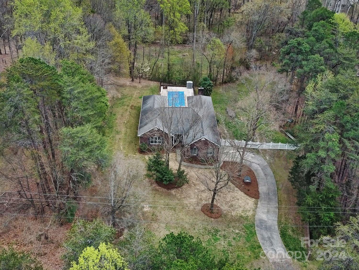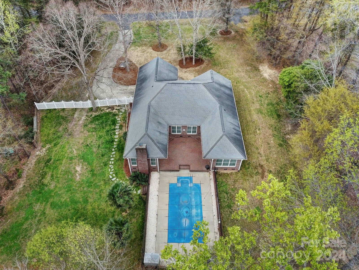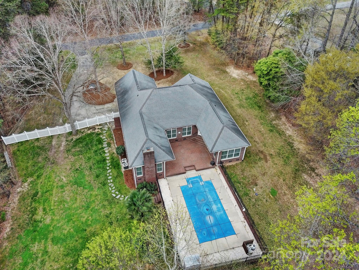1885 Northfield Lane, Fort Mill, SC 29708
- $655,000
- 3
- BD
- 4
- BA
- 2,595
- SqFt
Listing courtesy of Assist2sell Buyers & Sellers 1st Choice LLC
Sold listing courtesy of Keller Williams South Park
- Sold Price
- $655,000
- List Price
- $649,900
- MLS#
- 4120101
- Status
- CLOSED
- Days on Market
- 42
- Property Type
- Residential
- Architectural Style
- Ranch
- Year Built
- 2003
- Closing Date
- May 10, 2024
- Bedrooms
- 3
- Bathrooms
- 4
- Full Baths
- 3
- Half Baths
- 1
- Lot Size
- 117,176
- Lot Size Area
- 2.69
- Living Area
- 2,595
- Sq Ft Total
- 2595
- County
- York
- Subdivision
- Torrence Branch Estates
- Special Conditions
- None
- Waterfront Features
- None
Property Description
Prepare to fall in love with this custom built one of a kind all brick ranch on 2.69 acres. Enjoy peace & serenity from your own tree lined private backyard oasis with inground pool & over 400sf of brick paver patio. Stately open floorplan features an abundance of natural light, heavy molding, freshly refinished hardwood floors, plantation shutters, too much to list! Chef's kitchen has 42 inch raised panel maple cabinets, granite counters with tile backsplash, stainless appliances, downdraft electric range & bar area. Kitchen opens to great room, breakfast area & a flex room with fireplace which gives you the option of a formal dining room or second living room. Massive master suite opens to patio & has a soaking tub & large walk-in closet. Generous size secondary bedrooms & closets. Oversized 2 car garage with tall ceilings & ample storage space. Close to restaurants, shopping & I-77. Pride of ownership shows throughout. Truly a rare find in Fort Mill, hurry this one won't last!!!
Additional Information
- Fireplace
- Yes
- Interior Features
- Breakfast Bar
- Floor Coverings
- Tile, Wood
- Equipment
- Dishwasher, Disposal, Down Draft, Electric Cooktop, Electric Oven, Plumbed For Ice Maker
- Foundation
- Crawl Space
- Main Level Rooms
- Primary Bedroom
- Laundry Location
- Electric Dryer Hookup, Main Level
- Heating
- Central, Electric, Forced Air, Heat Pump
- Water
- Well
- Sewer
- Septic Installed
- Exterior Features
- In Ground Pool
- Exterior Construction
- Brick Full
- Roof
- Shingle
- Parking
- Attached Garage, Garage Door Opener, Garage Faces Side
- Driveway
- Concrete, Paved
- Lot Description
- Creek Front, Open Lot, Creek/Stream, Wooded, Wetlands
- Elementary School
- Gold Hill
- Middle School
- Gold Hill
- High School
- Fort Mill
- Zoning
- RC-II
- Total Property HLA
- 2595
- Master on Main Level
- Yes
Mortgage Calculator
 “ Based on information submitted to the MLS GRID as of . All data is obtained from various sources and may not have been verified by broker or MLS GRID. Supplied Open House Information is subject to change without notice. All information should be independently reviewed and verified for accuracy. Some IDX listings have been excluded from this website. Properties may or may not be listed by the office/agent presenting the information © 2024 Canopy MLS as distributed by MLS GRID”
“ Based on information submitted to the MLS GRID as of . All data is obtained from various sources and may not have been verified by broker or MLS GRID. Supplied Open House Information is subject to change without notice. All information should be independently reviewed and verified for accuracy. Some IDX listings have been excluded from this website. Properties may or may not be listed by the office/agent presenting the information © 2024 Canopy MLS as distributed by MLS GRID”

Last Updated:
