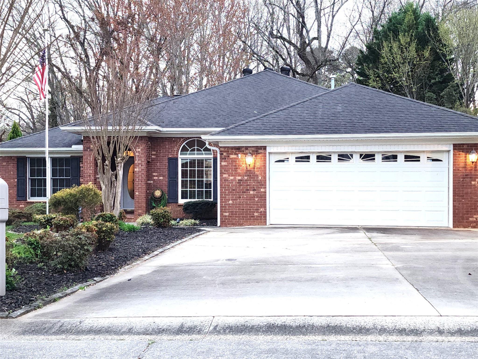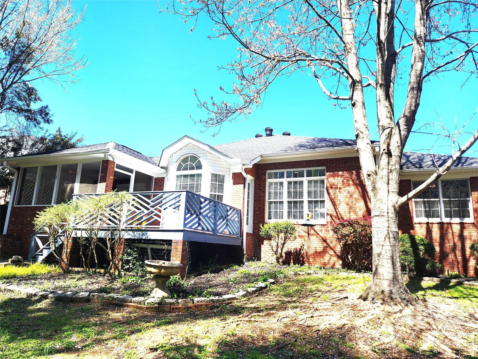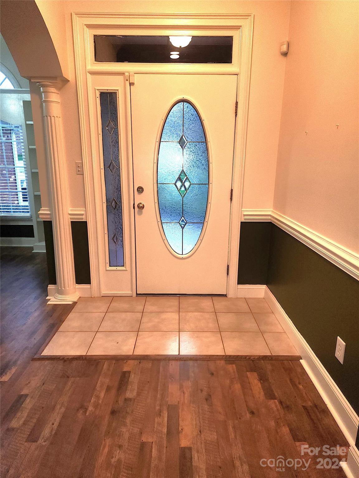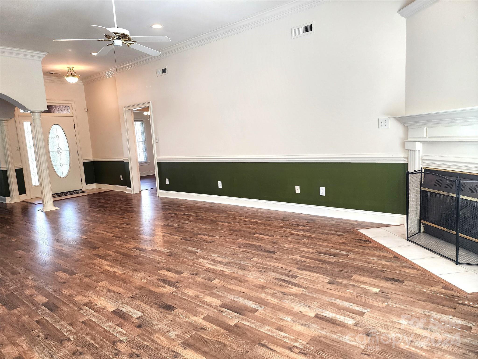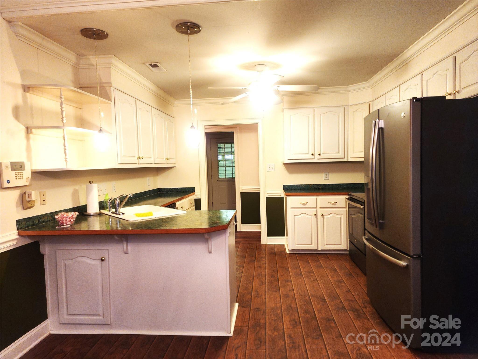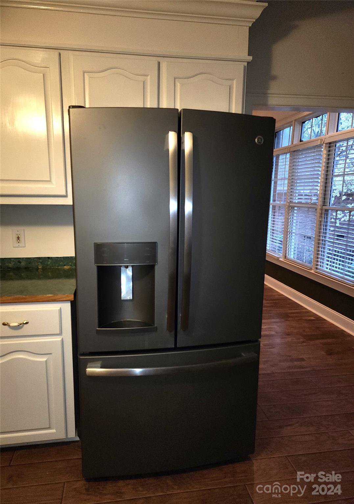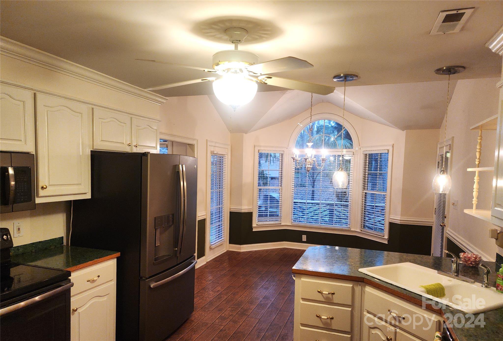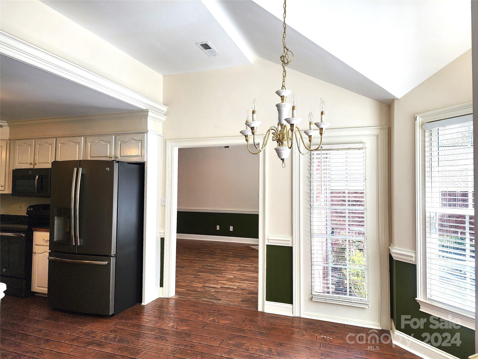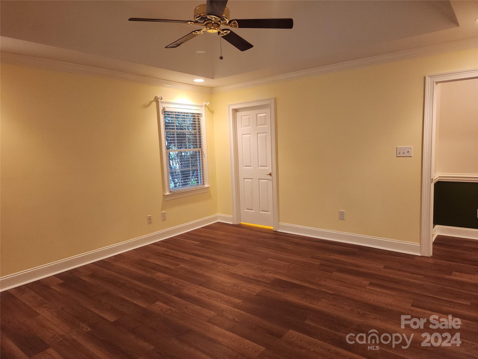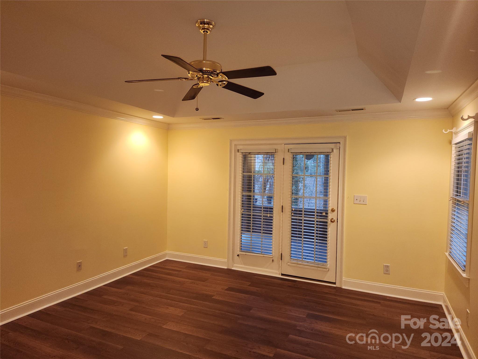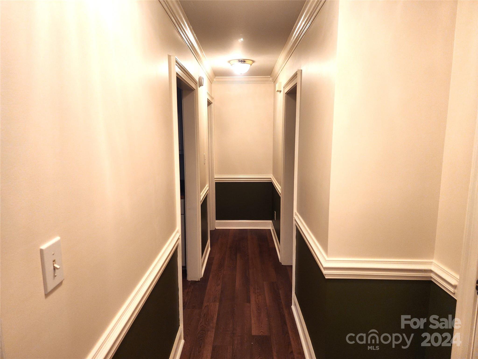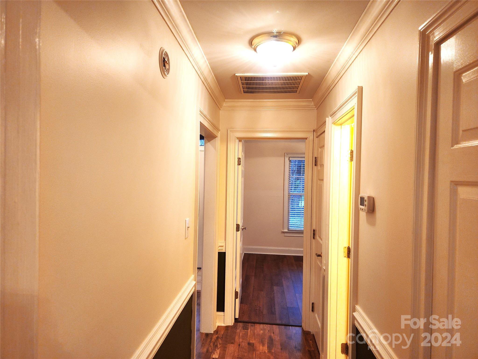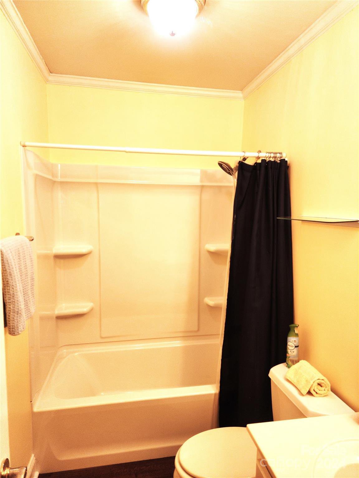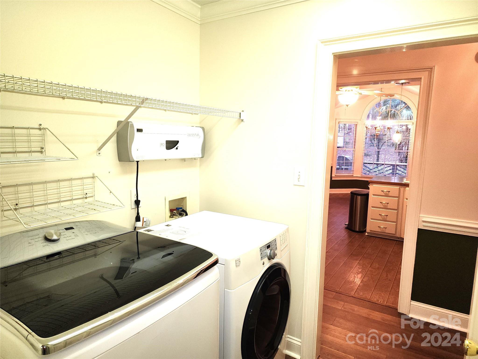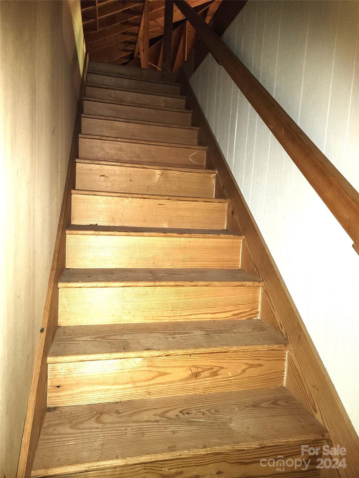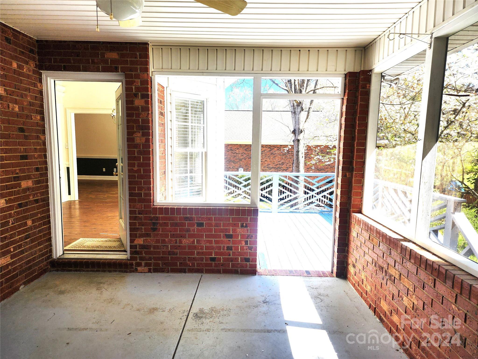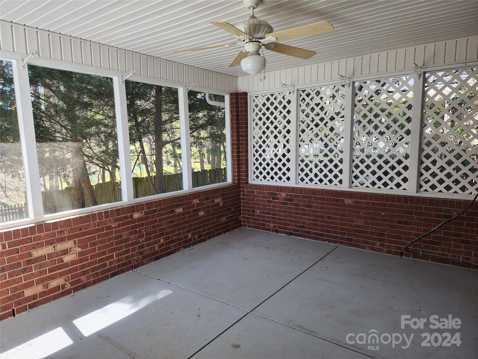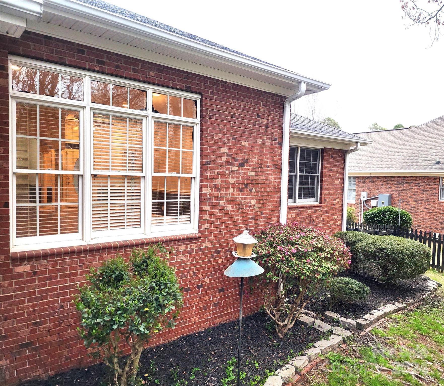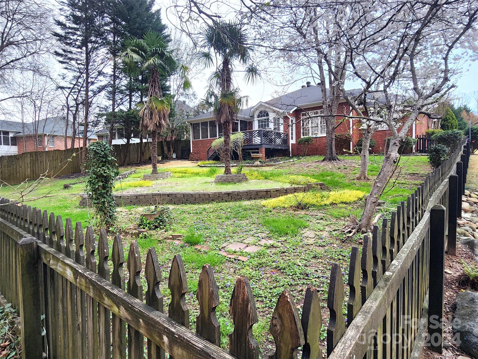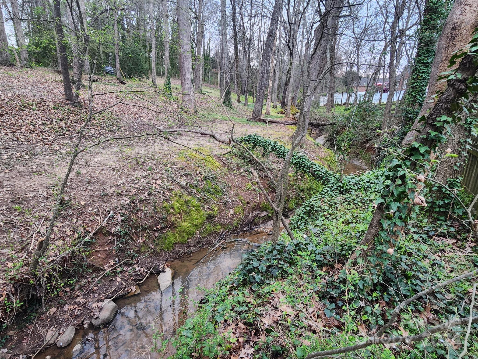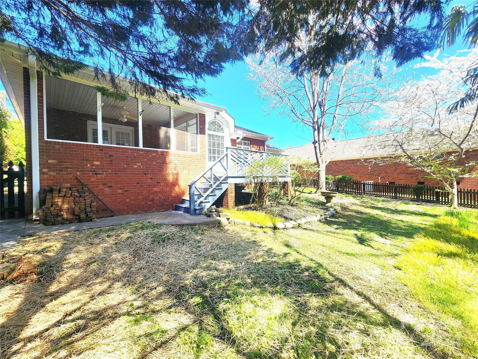2181 Purple Martin Drive, Rock Hill, SC 29731
- $400,000
- 3
- BD
- 2
- BA
- 1,581
- SqFt
Listing courtesy of Kimberly Gaffney and Associates Realty LLC
- List Price
- $400,000
- MLS#
- 4120117
- Status
- ACTIVE UNDER CONTRACT
- Days on Market
- 63
- Property Type
- Residential
- Architectural Style
- Contemporary
- Distressed Property
- Yes
- Year Built
- 1999
- Bedrooms
- 3
- Bathrooms
- 2
- Full Baths
- 2
- Lot Size
- 11,325
- Lot Size Area
- 0.26
- Living Area
- 1,581
- Sq Ft Total
- 1581
- County
- York
- Subdivision
- Creekside
- Special Conditions
- Estate
- Waterfront Features
- None
Property Description
Yes, the seller is under contract, BUT YOU STILL HAVE A CHANCE TO BUY THIS HOME NOW if you are able to close before middle of May! We need a buyer to send in an acceptable offer now! The current buyer has a house that must be listed and sold/closed before the seller can move forward. If this is you, you could own this beautiful 3 BR/2 BA home in the prestigious Creekside S/D. New Interior paint, new luxury vinyl/wood floors, newly painted deck and more! Great Room w/ fireplace, Formal Dining w/ built ins, Kitchen with all appliances, breakfast area overlooking the rear deck w/ gas grill hookup. Screened back porch with private access to the Primary BR or Kitchen. Primary bath features dual sinks, walk in shower, large walk-in closet. The 2nd bath has bath/shower combo. Laundry room & pantry is conveniently located by the kitchen. Huge attic is accessible by stair from garage! Pics do not do this home justice! Come check it out and make a backup offer! This could be yours!
Additional Information
- Hoa Fee
- $150
- Hoa Fee Paid
- Annually
- Interior Features
- Attic Stairs Fixed, Attic Walk In, Open Floorplan, Pantry, Split Bedroom, Storage, Tray Ceiling(s), Vaulted Ceiling(s), Walk-In Closet(s)
- Floor Coverings
- Laminate, Tile
- Equipment
- Dishwasher, Disposal, Electric Oven, Electric Range, Gas Water Heater, Microwave, Plumbed For Ice Maker, Refrigerator
- Foundation
- Crawl Space, Slab
- Main Level Rooms
- Primary Bedroom
- Laundry Location
- Electric Dryer Hookup, In Hall, Inside, Main Level, Washer Hookup
- Heating
- Natural Gas
- Water
- City
- Sewer
- Public Sewer
- Exterior Construction
- Brick Full
- Roof
- Composition
- Parking
- Attached Garage, Garage Door Opener, Garage Faces Front
- Driveway
- Concrete, Paved
- Elementary School
- York Road
- Middle School
- Rawlinson Road
- High School
- Northwestern
- Total Property HLA
- 1581
- Master on Main Level
- Yes
Mortgage Calculator
 “ Based on information submitted to the MLS GRID as of . All data is obtained from various sources and may not have been verified by broker or MLS GRID. Supplied Open House Information is subject to change without notice. All information should be independently reviewed and verified for accuracy. Some IDX listings have been excluded from this website. Properties may or may not be listed by the office/agent presenting the information © 2024 Canopy MLS as distributed by MLS GRID”
“ Based on information submitted to the MLS GRID as of . All data is obtained from various sources and may not have been verified by broker or MLS GRID. Supplied Open House Information is subject to change without notice. All information should be independently reviewed and verified for accuracy. Some IDX listings have been excluded from this website. Properties may or may not be listed by the office/agent presenting the information © 2024 Canopy MLS as distributed by MLS GRID”

Last Updated:



