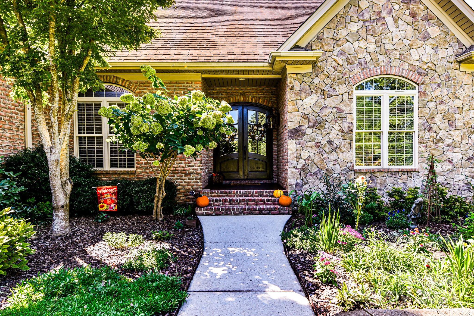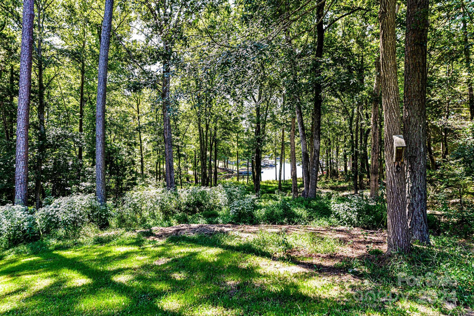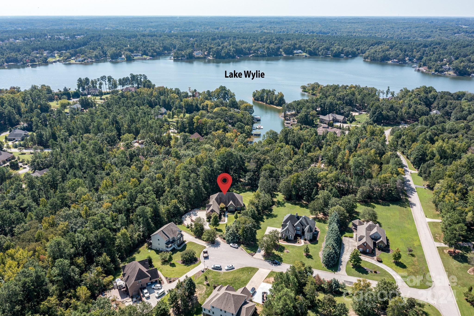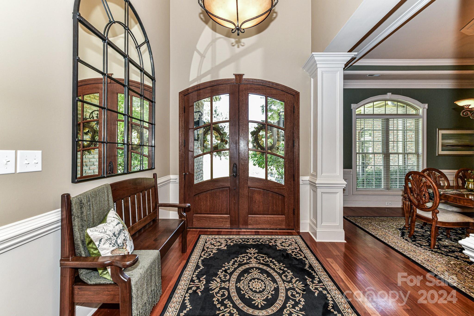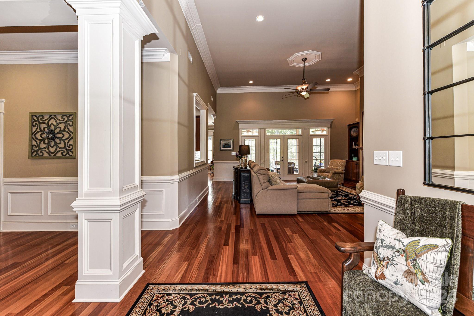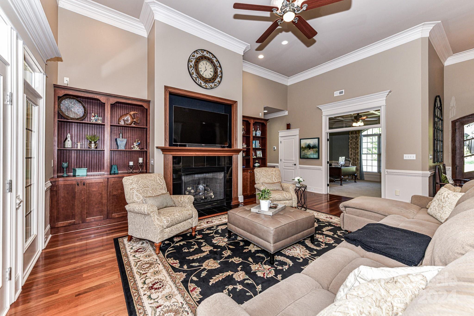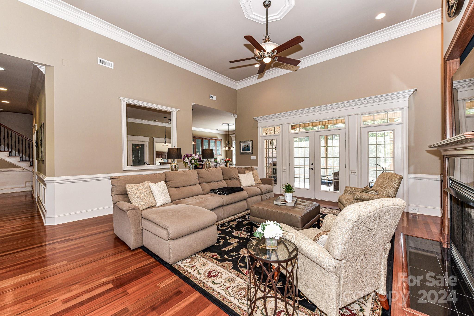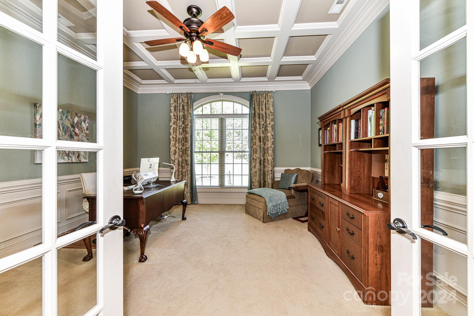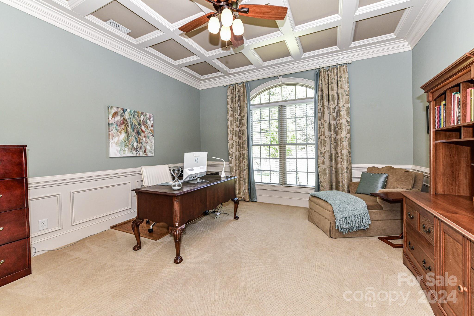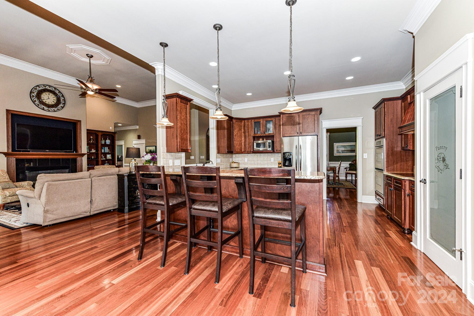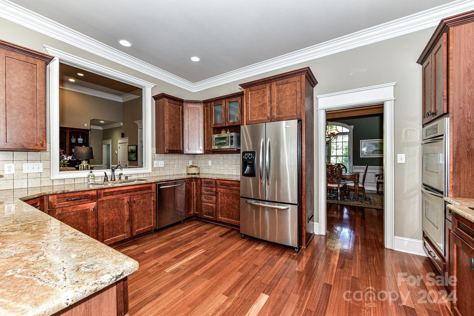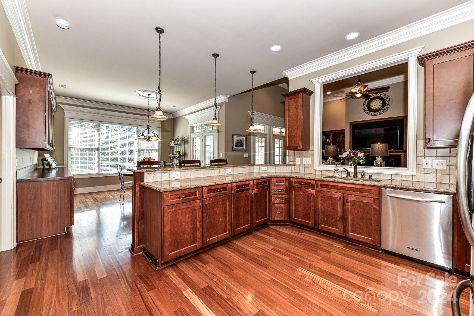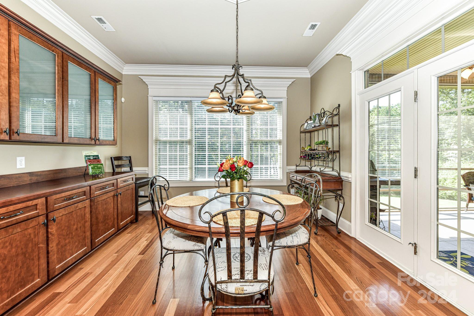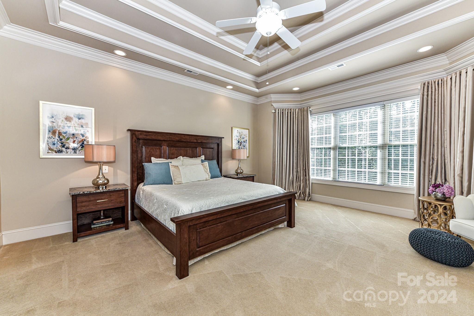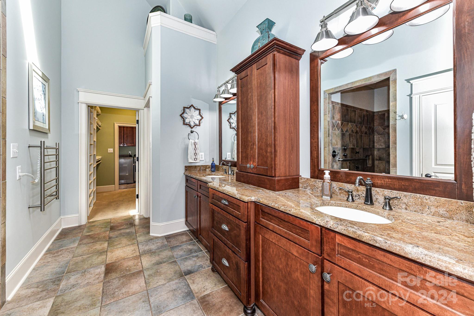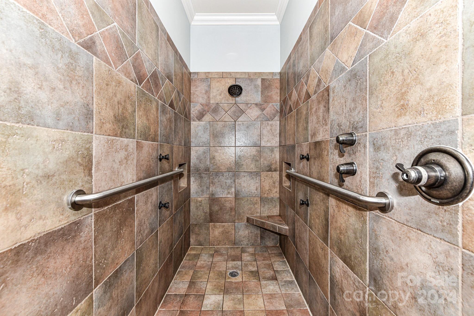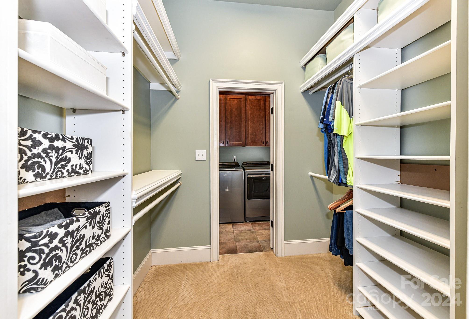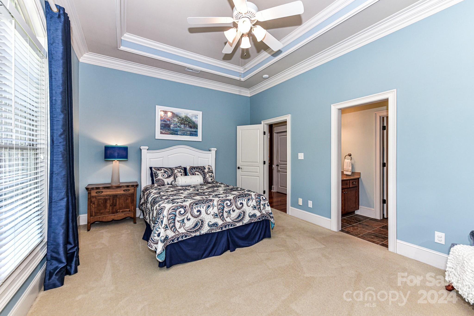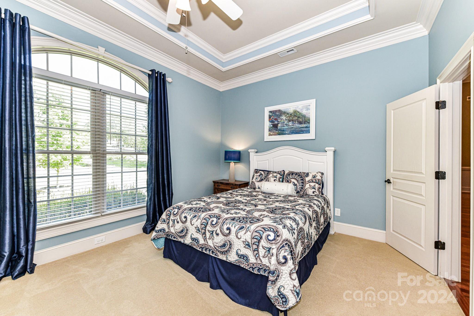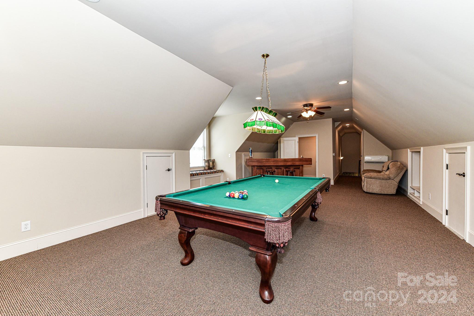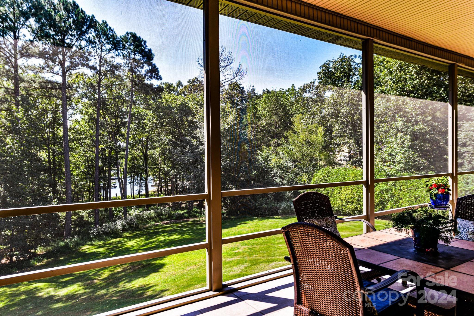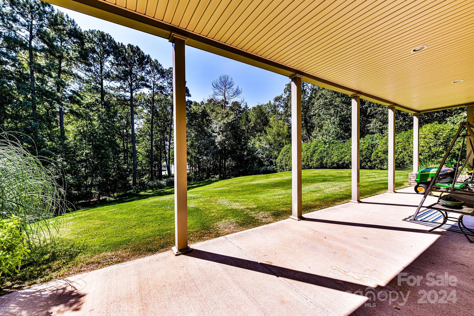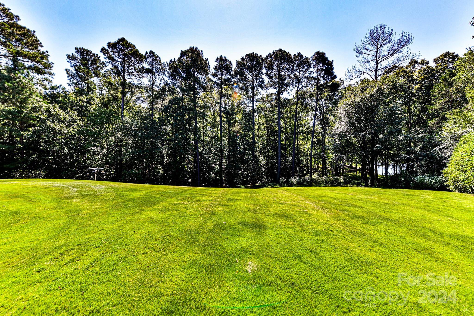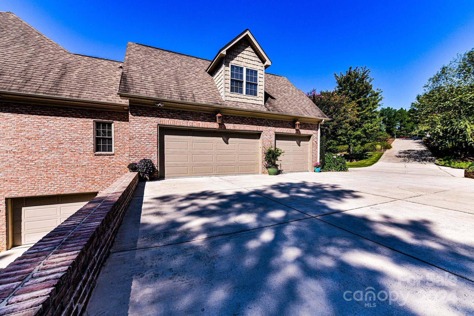2218 Pinion Point, York, SC 29745
- $1,099,000
- 4
- BD
- 5
- BA
- 5,463
- SqFt
Listing courtesy of Holden Realty
- List Price
- $1,099,000
- MLS#
- 4120120
- Status
- ACTIVE UNDER CONTRACT
- Days on Market
- 61
- Property Type
- Residential
- Year Built
- 2007
- Price Change
- ▼ $50,000 1713230864
- Bedrooms
- 4
- Bathrooms
- 5
- Full Baths
- 3
- Half Baths
- 2
- Lot Size
- 57,063
- Lot Size Area
- 1.31
- Living Area
- 5,463
- Sq Ft Total
- 5463
- County
- York
- Subdivision
- The Glades at Windswept Cove
- Special Conditions
- None
Property Description
This exquisite home offers a perfect blend of luxury and functionality, w/ stunning features & ample space for a variety of activities and even has a Lake Wylie water view! Perfect for multi-generational living. From the moment you walk through the Mahogany front doors, you will feel the love that has been poured into every single detail of this sensational custom home. 3 bedrooms on Main & SECOND LIVING QUARTERS IN BASEMENT w/3 heated living areas & plumbed for kitchen. Additional 1,842 sq. ft. "unheated space" includes 24.6 x 36' WORKSHOP + storage & future expansion opportunities. 14' & 10' ceilings in most areas w/gorgeous HW floors & triple crown molding. Gourmet kitchen w/tons of custom maple cabinets, granite, SS appliances (double wall ovens) & walk-in pantry. Three doors to screened porch w/3 ceiling fans. Office w/coffered ceiling & french doors. 3 CAR Garage-main level & 1 CAR-basement level. Driveway extends to basement level. Central Vac, Tankless Water Heater. HVAC 2022.
Additional Information
- Fireplace
- Yes
- Interior Features
- Attic Other, Built-in Features, Cable Prewire, Cathedral Ceiling(s), Central Vacuum, Entrance Foyer, Open Floorplan, Split Bedroom, Storage, Tray Ceiling(s), Vaulted Ceiling(s), Walk-In Closet(s), Walk-In Pantry
- Floor Coverings
- Carpet, Concrete, Tile, Wood
- Equipment
- Dishwasher, Disposal, Double Oven, Electric Cooktop, Exhaust Hood, Tankless Water Heater, Wall Oven
- Foundation
- Basement
- Main Level Rooms
- Bedroom(s)
- Laundry Location
- Laundry Room, Main Level
- Heating
- Central, Ductless, Heat Pump
- Water
- County Water
- Sewer
- Other - See Remarks
- Exterior Features
- In-Ground Irrigation
- Exterior Construction
- Brick Full
- Roof
- Shingle
- Parking
- Driveway, Attached Garage, Garage Door Opener, Garage Faces Side, Garage Shop
- Driveway
- Concrete, Paved
- Lot Description
- Cul-De-Sac, Views
- Elementary School
- Bethel
- Middle School
- Oak Ridge
- High School
- Clover
- Total Property HLA
- 5463
Mortgage Calculator
 “ Based on information submitted to the MLS GRID as of . All data is obtained from various sources and may not have been verified by broker or MLS GRID. Supplied Open House Information is subject to change without notice. All information should be independently reviewed and verified for accuracy. Some IDX listings have been excluded from this website. Properties may or may not be listed by the office/agent presenting the information © 2024 Canopy MLS as distributed by MLS GRID”
“ Based on information submitted to the MLS GRID as of . All data is obtained from various sources and may not have been verified by broker or MLS GRID. Supplied Open House Information is subject to change without notice. All information should be independently reviewed and verified for accuracy. Some IDX listings have been excluded from this website. Properties may or may not be listed by the office/agent presenting the information © 2024 Canopy MLS as distributed by MLS GRID”

Last Updated:
