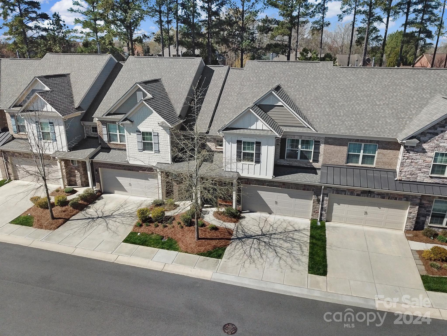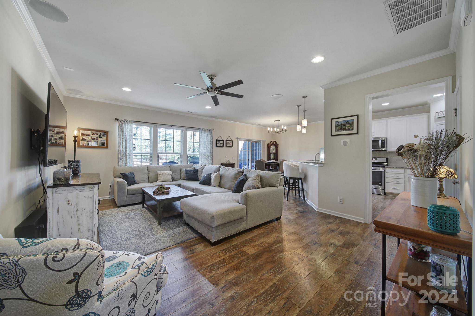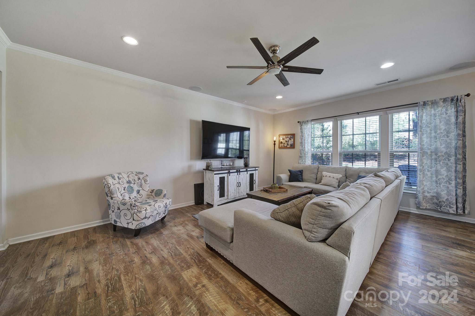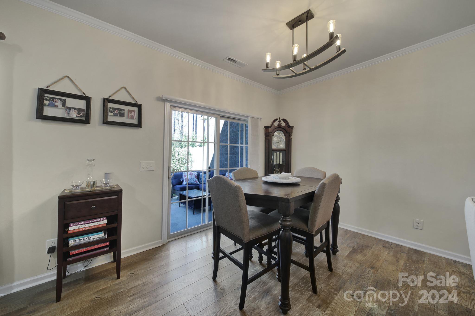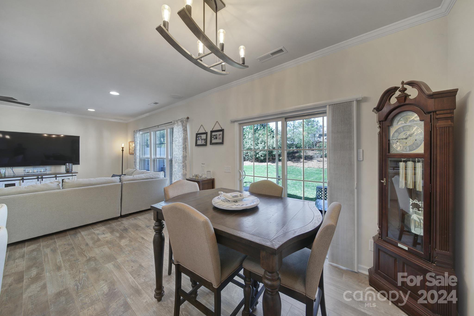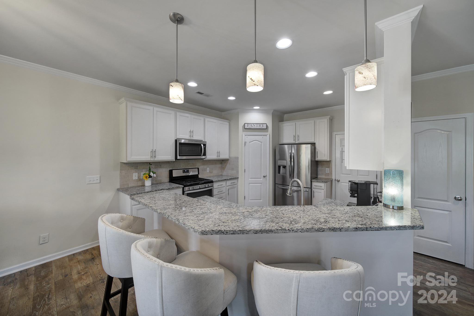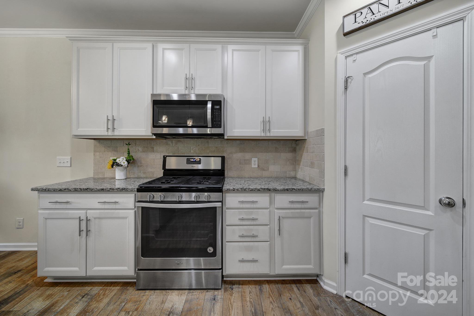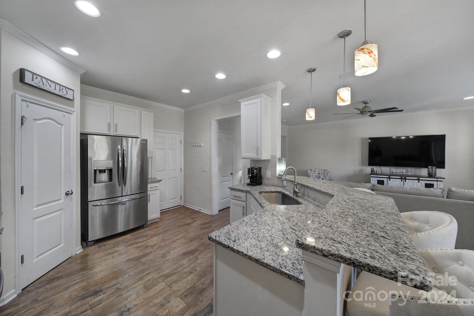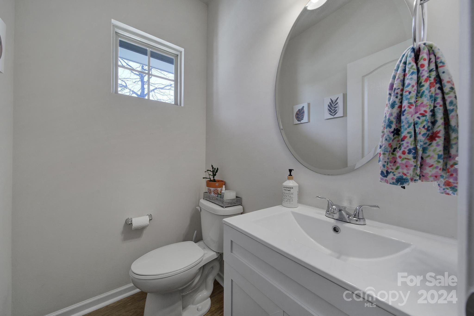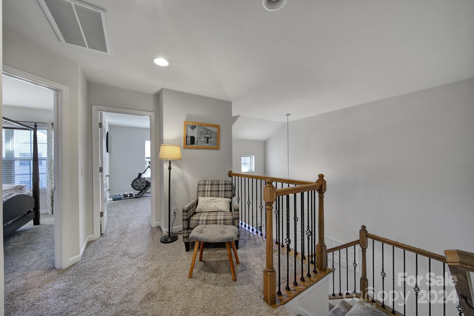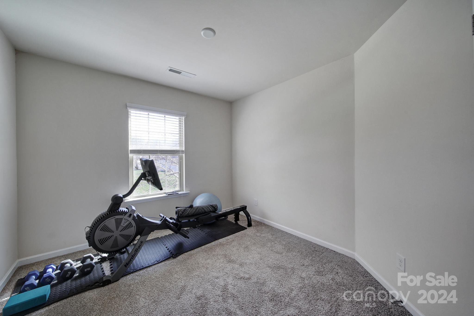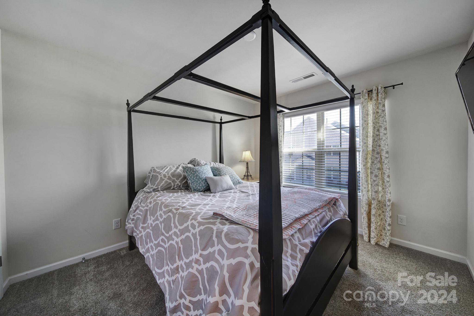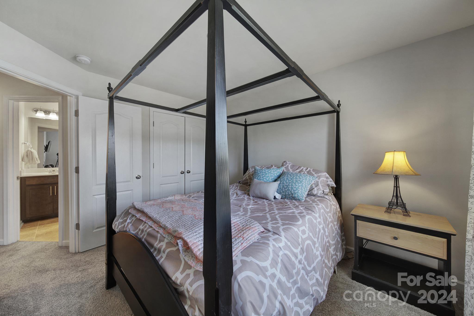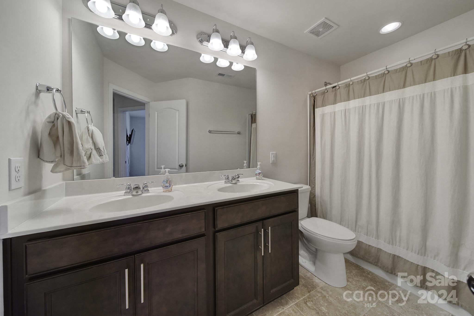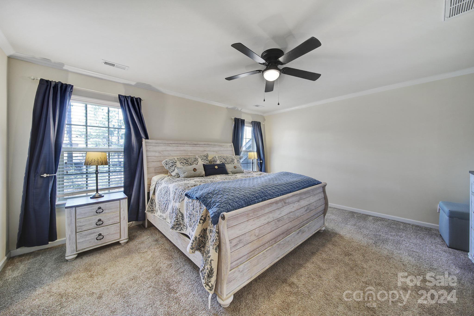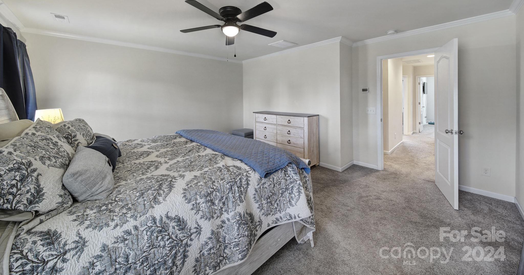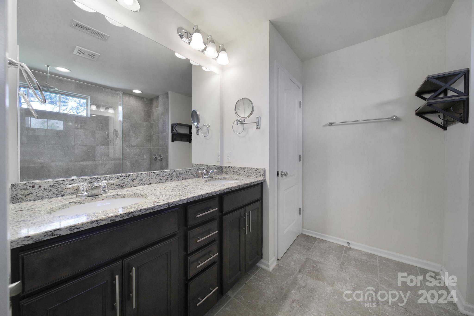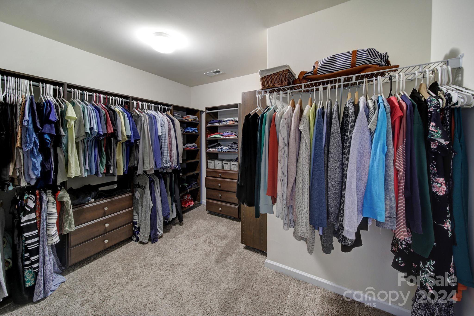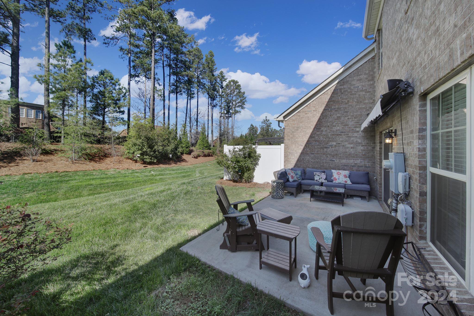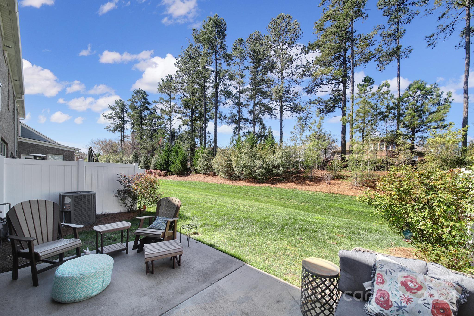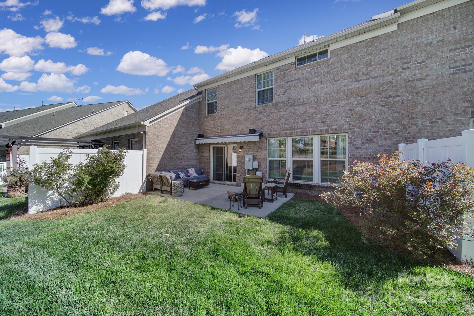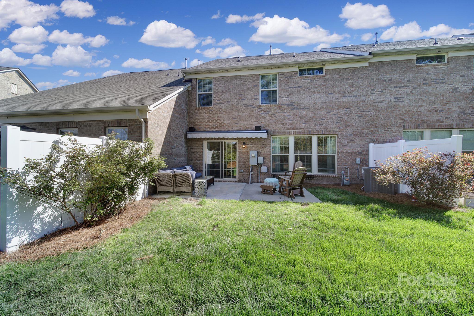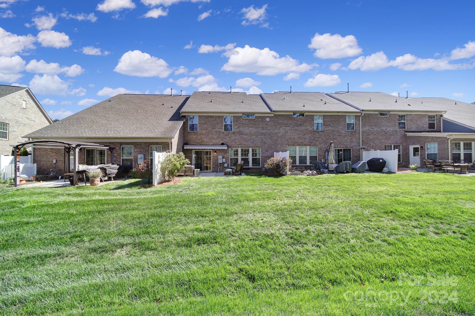3175 Hartson Pointe Drive, Indian Land, SC 29707
- $443,500
- 3
- BD
- 3
- BA
- 1,912
- SqFt
Listing courtesy of Better Homes and Garden Real Estate Paracle
- List Price
- $443,500
- MLS#
- 4120148
- Status
- ACTIVE UNDER CONTRACT
- Days on Market
- 58
- Property Type
- Residential
- Architectural Style
- Traditional
- Year Built
- 2018
- Bedrooms
- 3
- Bathrooms
- 3
- Full Baths
- 2
- Half Baths
- 1
- Lot Size
- 3,049
- Lot Size Area
- 0.07
- Living Area
- 1,912
- Sq Ft Total
- 1912
- County
- Lancaster
- Subdivision
- Bridgemill
- Special Conditions
- None
Property Description
Welcome to this beautiful 3 bedroom/2.5 bath townhome in the desirable subdivision, Bridgemill. Neutral color, abundant natural light throughout. Secluded back area with enlarged patio, awning with remote for optional shade, surround sound inside and out, sheek hardwoods downstairs, gourmet kitchen enhanced with breakfast bar, granite countertops, shaker cabinets, designer backsplash, walk-in pantry, gas stove, convection oven, and brand new dishwasher. Open floor plan for entertaining, elegant crown molding downstairs as well as in primary suite. Iron spindles lead upstairs to a cozy open nook. Primary suite boasts a large custom closet, luxury tile shower, upgraded cabinets with granite, tile floors, linen closet, 2 additional bedrooms, large linen closet, and laundry room. 2 car garage with built in storage, dual zone a/c and heat. Indulge in many of the community amenities, including 2 pools, pond with walking trails, playgrounds, clubhouse with fitness center and much more!
Additional Information
- Hoa Fee
- $330
- Hoa Fee Paid
- Quarterly
- Community Features
- Clubhouse, Dog Park, Fitness Center, Outdoor Pool, Playground, Pond, Recreation Area, Sidewalks, Street Lights, Tennis Court(s), Walking Trails
- Interior Features
- Attic Stairs Pulldown, Breakfast Bar, Cable Prewire, Garden Tub, Open Floorplan, Pantry, Storage, Walk-In Closet(s), Walk-In Pantry
- Floor Coverings
- Carpet, Tile, Wood
- Equipment
- Dishwasher, Disposal, Gas Cooktop, Microwave, Oven, Refrigerator, Washer/Dryer
- Foundation
- Crawl Space
- Main Level Rooms
- Family Room
- Laundry Location
- Electric Dryer Hookup, Laundry Room, Upper Level
- Heating
- Natural Gas, Zoned
- Water
- County Water
- Sewer
- County Sewer
- Exterior Features
- In-Ground Irrigation, Lawn Maintenance
- Exterior Construction
- Brick Full, Hardboard Siding
- Roof
- Shingle
- Parking
- Driveway, Attached Garage, Garage Door Opener, Garage Faces Front
- Driveway
- Concrete, Paved
- Lot Description
- Level, Wooded
- Elementary School
- Harrisburg
- Middle School
- Indian Land
- High School
- Indian Land
- Zoning
- RES
- Builder Name
- Pulte
- Total Property HLA
- 1912
Mortgage Calculator
 “ Based on information submitted to the MLS GRID as of . All data is obtained from various sources and may not have been verified by broker or MLS GRID. Supplied Open House Information is subject to change without notice. All information should be independently reviewed and verified for accuracy. Some IDX listings have been excluded from this website. Properties may or may not be listed by the office/agent presenting the information © 2024 Canopy MLS as distributed by MLS GRID”
“ Based on information submitted to the MLS GRID as of . All data is obtained from various sources and may not have been verified by broker or MLS GRID. Supplied Open House Information is subject to change without notice. All information should be independently reviewed and verified for accuracy. Some IDX listings have been excluded from this website. Properties may or may not be listed by the office/agent presenting the information © 2024 Canopy MLS as distributed by MLS GRID”

Last Updated:

