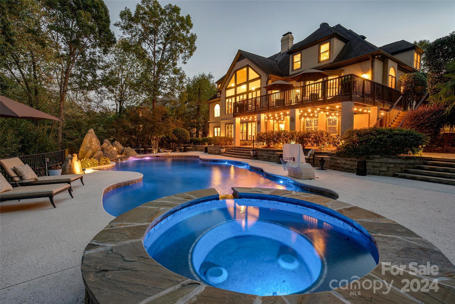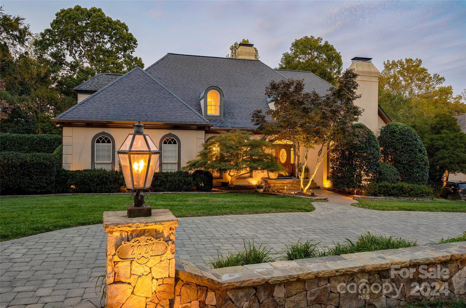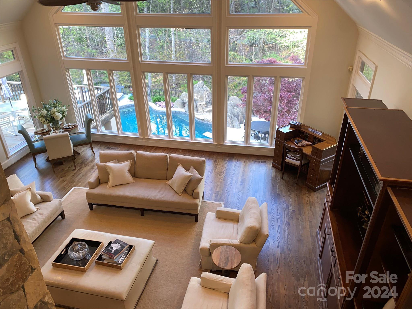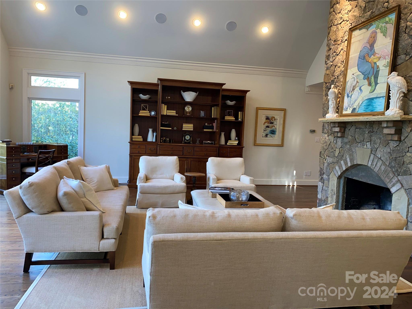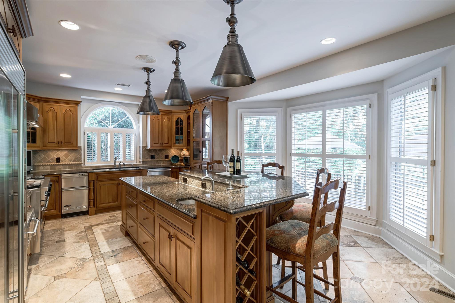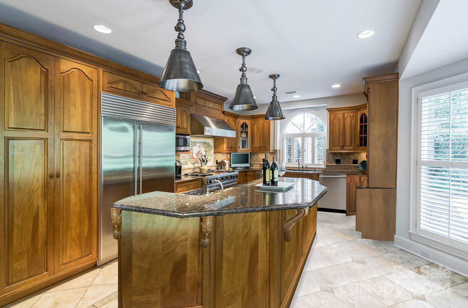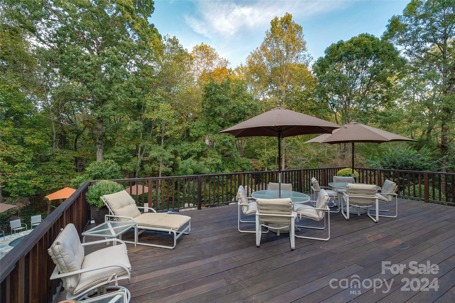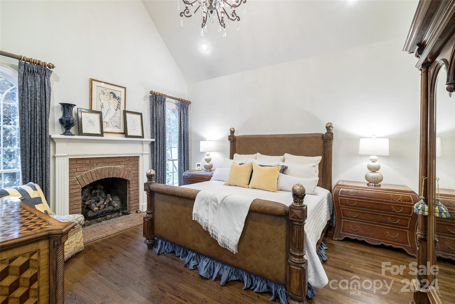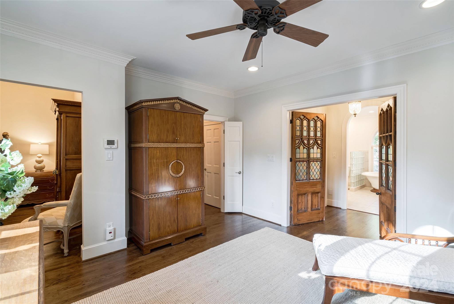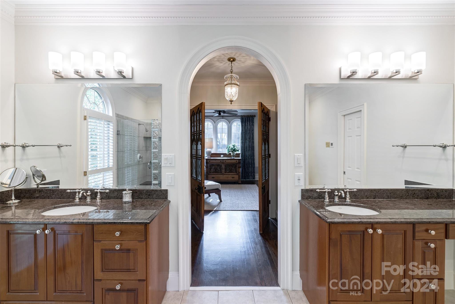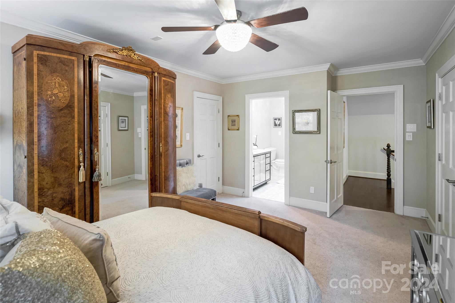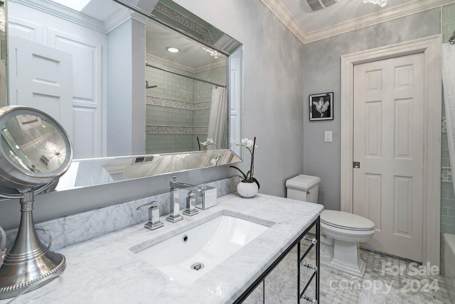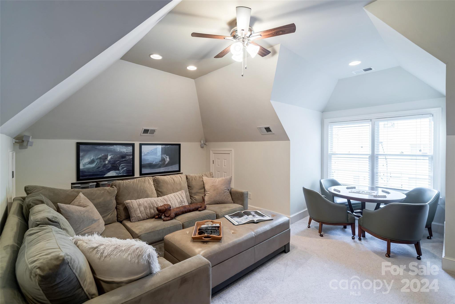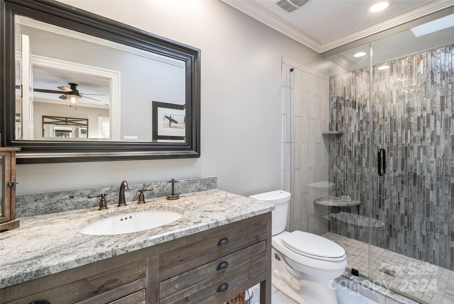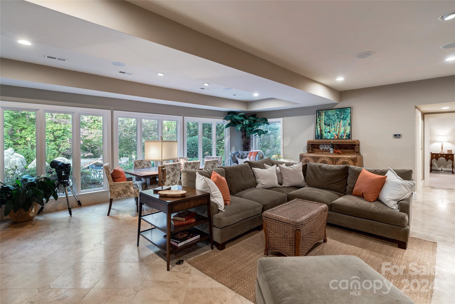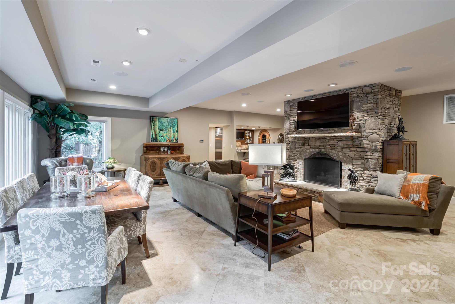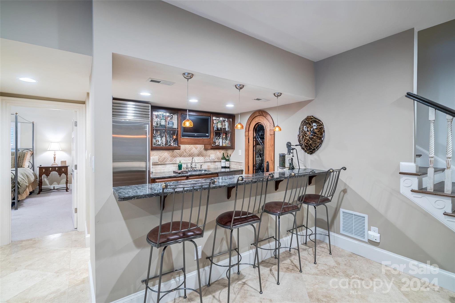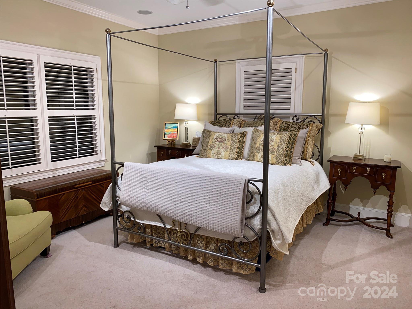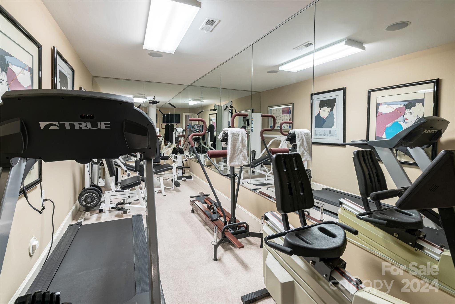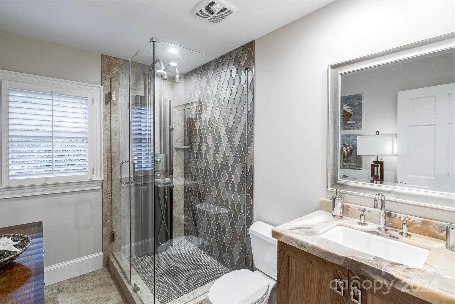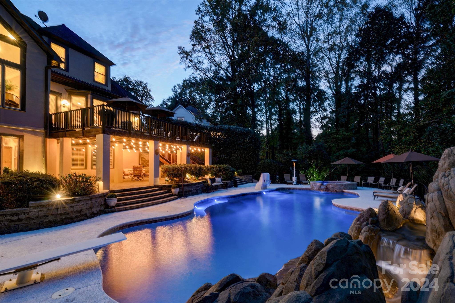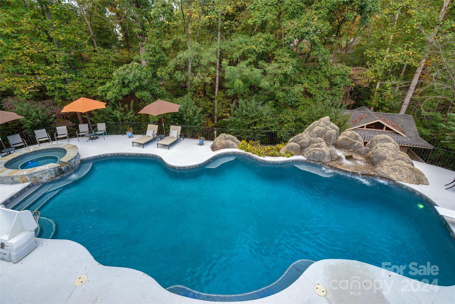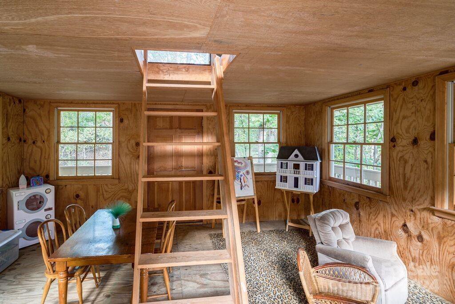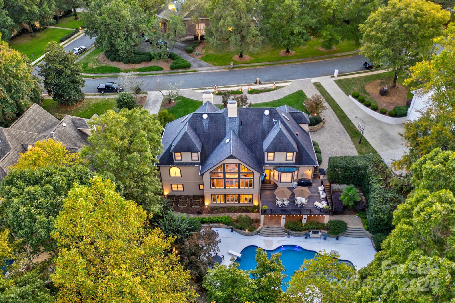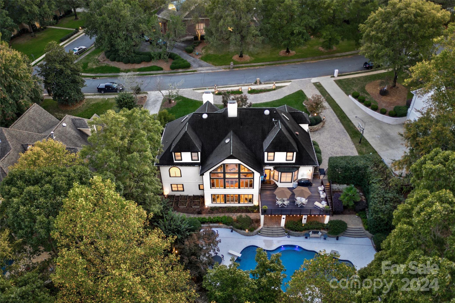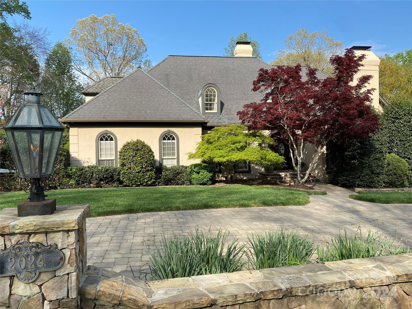2024 Delpond Lane, Charlotte, NC 28226
- $1,995,000
- 5
- BD
- 5
- BA
- 6,037
- SqFt
Listing courtesy of Dickens Mitchener & Associates Inc
- List Price
- $1,995,000
- MLS#
- 4120291
- Status
- ACTIVE UNDER CONTRACT
- Days on Market
- 44
- Property Type
- Residential
- Architectural Style
- Transitional
- Year Built
- 1987
- Bedrooms
- 5
- Bathrooms
- 5
- Full Baths
- 4
- Half Baths
- 1
- Lot Size
- 23,958
- Lot Size Area
- 0.55
- Living Area
- 6,037
- Sq Ft Total
- 6037
- County
- Mecklenburg
- Subdivision
- Pellyn Grove
- Special Conditions
- None
Property Description
Eleganance in South Park w/a breathtaking view accented by a backdrop of trees providing unmatched beauty & privacy. Ultimate destination for Fun, Family & Friends! AMAZING pool, hot tub, extensive cool deck w/plenty of room for entertaining. Expansive Epi Deck & relaxing lower patio. KIDS! Grab your parents & show them the INCREDIBLE tree house/play house w/wrap around deck & loft! Circular paver driveway, stone wall & gas lanterns. Fully fenced yard w/veg garden. TWO Kitchens both w/top of the line appliances. Gourmet kitchen on main w/Custom cabinets, island w/prep sink. Great Rm w/fabulous wall of windows. Primary suite on Main w/keeping rm (or office) CClosets, Elegant Prim Bath w/Kohler fixtures & Soaking Tub. 2 Bdrms up w/remodeled baths w/Restoration HW vanities, Bonus RM or 5th Bdrm, Loft. Lower w/FULL Kitchen, Great RM w/FP & Dining, wine closet, Guest rm, Exercise rm, LARGE Office/BR, Sealed CSpace, work shop, Extensive whole home Audio/Video including surveillance & MORE!
Additional Information
- Hoa Fee
- $500
- Hoa Fee Paid
- Annually
- Community Features
- Sidewalks, Street Lights
- Fireplace
- Yes
- Interior Features
- Attic Other, Attic Stairs Pulldown, Attic Walk In, Built-in Features, Cable Prewire, Cathedral Ceiling(s), Central Vacuum, Entrance Foyer, Garden Tub, Kitchen Island, Open Floorplan, Pantry, Vaulted Ceiling(s), Walk-In Closet(s)
- Floor Coverings
- Carpet, Stone, Tile, Wood
- Equipment
- Bar Fridge, Convection Oven, Dishwasher, Disposal, Double Oven, Down Draft, Exhaust Fan, Exhaust Hood, Gas Cooktop, Gas Oven, Gas Range, Gas Water Heater, Indoor Grill, Microwave, Plumbed For Ice Maker, Refrigerator, Trash Compactor, Warming Drawer, Wine Refrigerator
- Foundation
- Basement
- Main Level Rooms
- Bathroom-Full
- Laundry Location
- Electric Dryer Hookup, Main Level
- Heating
- Central, Natural Gas, Zoned
- Water
- City
- Sewer
- Public Sewer
- Exterior Features
- Fire Pit, Hot Tub, In-Ground Irrigation, In Ground Pool, Other - See Remarks
- Exterior Construction
- Hard Stucco
- Roof
- Shingle
- Parking
- Circular Driveway, Driveway, Garage Faces Side, Parking Space(s)
- Driveway
- Other, Paved
- Lot Description
- Private, Wooded
- Elementary School
- Sharon
- Middle School
- Carmel
- High School
- Myers Park
- Zoning
- R-3
- Total Property HLA
- 6037
Mortgage Calculator
 “ Based on information submitted to the MLS GRID as of . All data is obtained from various sources and may not have been verified by broker or MLS GRID. Supplied Open House Information is subject to change without notice. All information should be independently reviewed and verified for accuracy. Some IDX listings have been excluded from this website. Properties may or may not be listed by the office/agent presenting the information © 2024 Canopy MLS as distributed by MLS GRID”
“ Based on information submitted to the MLS GRID as of . All data is obtained from various sources and may not have been verified by broker or MLS GRID. Supplied Open House Information is subject to change without notice. All information should be independently reviewed and verified for accuracy. Some IDX listings have been excluded from this website. Properties may or may not be listed by the office/agent presenting the information © 2024 Canopy MLS as distributed by MLS GRID”

Last Updated:
