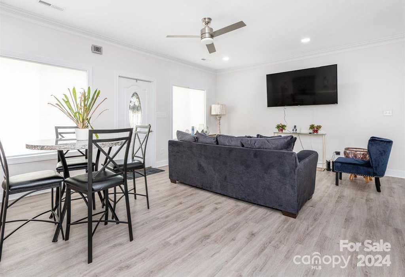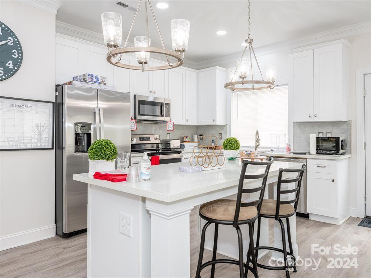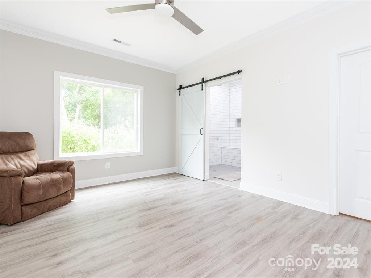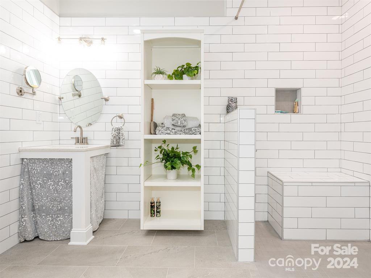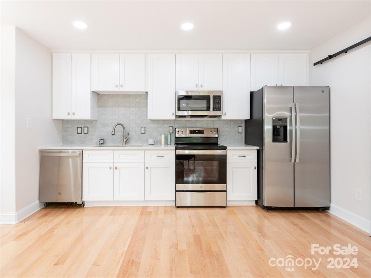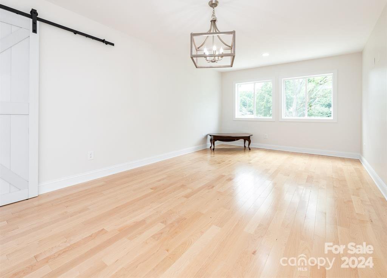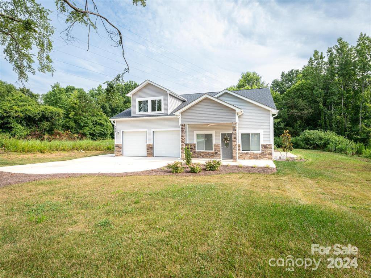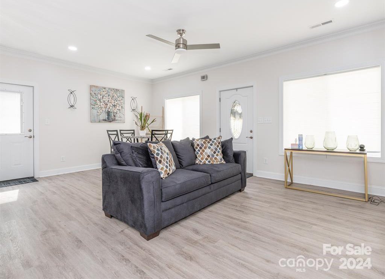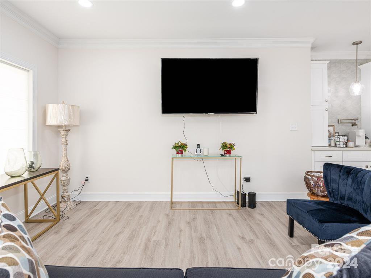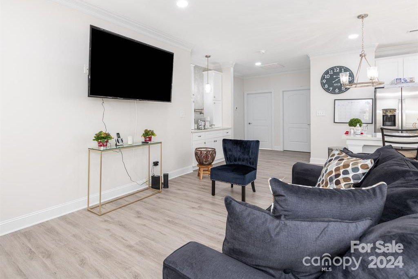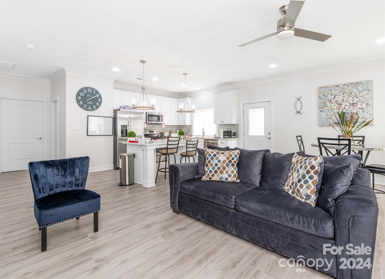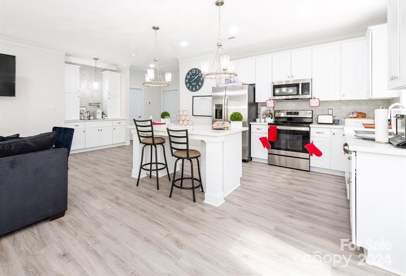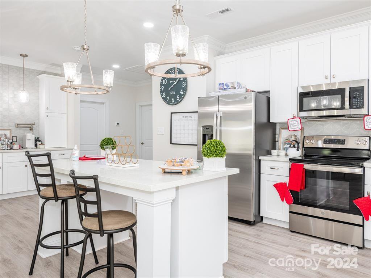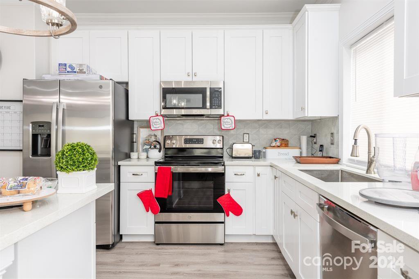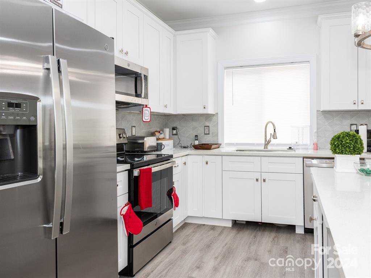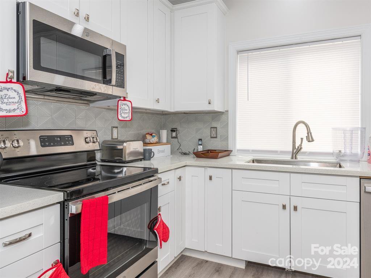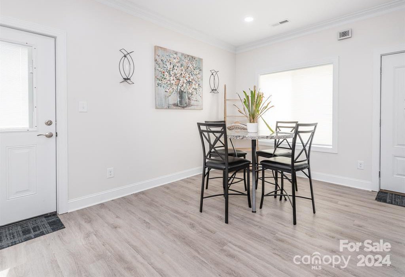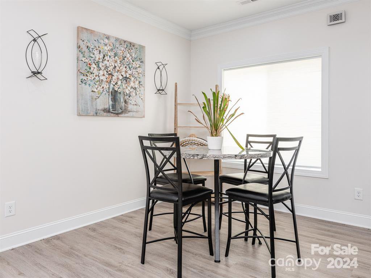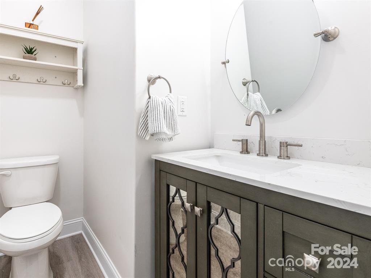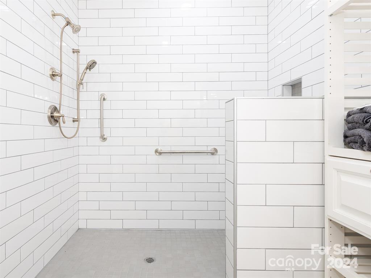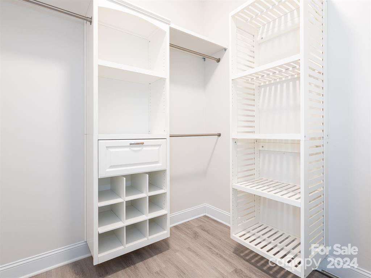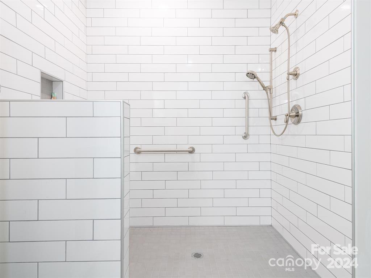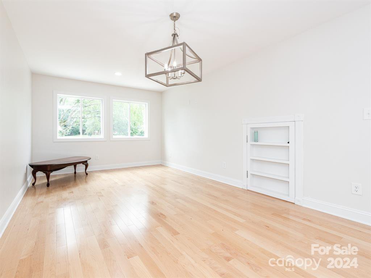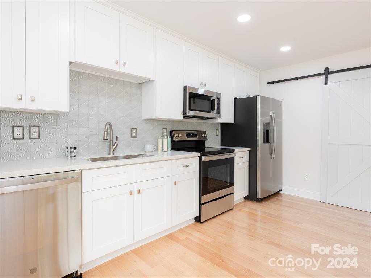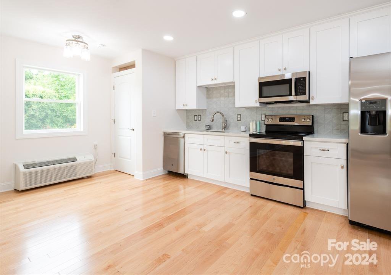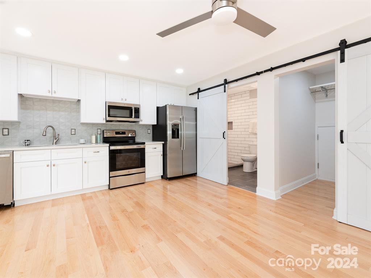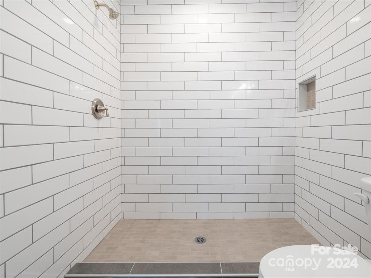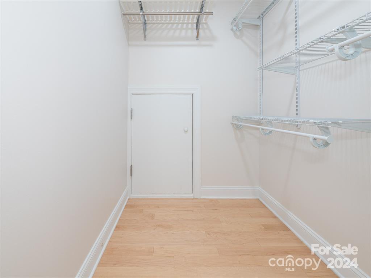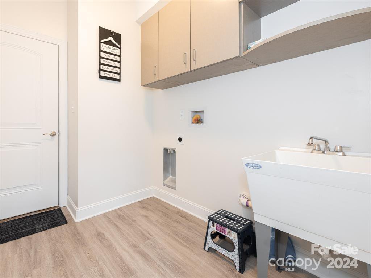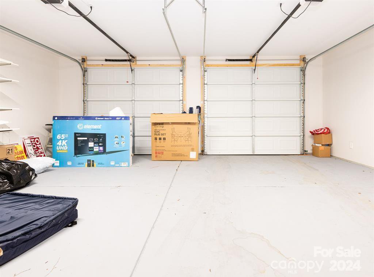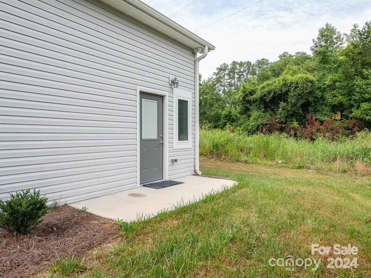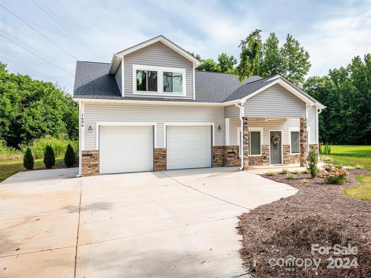1606 W Franklin Street, Monroe, NC 28112
- $399,000
- 3
- BD
- 4
- BA
- 1,654
- SqFt
Listing courtesy of Keller Williams Ballantyne Area
- List Price
- $399,000
- MLS#
- 4120297
- Status
- ACTIVE
- Days on Market
- 58
- Property Type
- Residential
- Architectural Style
- Transitional
- Year Built
- 2023
- Price Change
- ▼ $11,700 1713470347
- Bedrooms
- 3
- Bathrooms
- 4
- Full Baths
- 3
- Half Baths
- 1
- Lot Size
- 35,283
- Lot Size Area
- 0.81
- Living Area
- 1,654
- Sq Ft Total
- 1654
- County
- Union
- Subdivision
- No Neighborhood
- Special Conditions
- None
Property Description
Beautiful new 3 bed 3.5 bath house w/ 2,350 sq. ft. Home features exquisite tilework throughout. It is FULLY ADA Accessible designed with Wheelchair access in mind with extra large roll-in showers and closets and a fully open floorplan. 3' wide doorways add to accommodations plus all rounded drywall corners. Bathrooms have sliding barn door access. Kitchen features all quartz countertops plus huge Island and a beautiful coffee bar area. High Efficiency electric appliances included and plenty of cabinets & Large pantry for storage. 2-car garage with separate entrance and washer & dryer hookups. Rentable apartment / caregiver quarters above main home w/ bedroom, open living, kitchen & dining . With this added space, this property is perfect for parents + older child, or Daughter / Caregiver and Grandparents. Truly unique and beautiful property just 1 mile from local shops & restaurants in Downtown Monroe!
Additional Information
- Interior Features
- Attic Walk In, Breakfast Bar, Built-in Features, Kitchen Island, Open Floorplan, Pantry, Walk-In Closet(s)
- Floor Coverings
- Tile, Vinyl
- Equipment
- Convection Oven, Dishwasher, Disposal, Electric Cooktop, Electric Water Heater, ENERGY STAR Qualified Dishwasher, ENERGY STAR Qualified Light Fixtures, ENERGY STAR Qualified Refrigerator, Exhaust Fan, Exhaust Hood, Microwave, Plumbed For Ice Maker
- Foundation
- Slab
- Main Level Rooms
- 2nd Primary
- Laundry Location
- Laundry Room, Main Level, Other - See Remarks
- Heating
- Heat Pump, None
- Water
- City
- Sewer
- Public Sewer
- Exterior Construction
- Vinyl
- Roof
- Shingle
- Parking
- Driveway, Attached Garage, Garage Door Opener, Keypad Entry
- Driveway
- Concrete, Paved
- Lot Description
- Cleared, Flood Plain/Bottom Land
- Elementary School
- Walter Bickett
- Middle School
- Monroe
- High School
- Monroe
- Zoning
- RES
- Total Property HLA
- 1654
Mortgage Calculator
 “ Based on information submitted to the MLS GRID as of . All data is obtained from various sources and may not have been verified by broker or MLS GRID. Supplied Open House Information is subject to change without notice. All information should be independently reviewed and verified for accuracy. Some IDX listings have been excluded from this website. Properties may or may not be listed by the office/agent presenting the information © 2024 Canopy MLS as distributed by MLS GRID”
“ Based on information submitted to the MLS GRID as of . All data is obtained from various sources and may not have been verified by broker or MLS GRID. Supplied Open House Information is subject to change without notice. All information should be independently reviewed and verified for accuracy. Some IDX listings have been excluded from this website. Properties may or may not be listed by the office/agent presenting the information © 2024 Canopy MLS as distributed by MLS GRID”

Last Updated:

