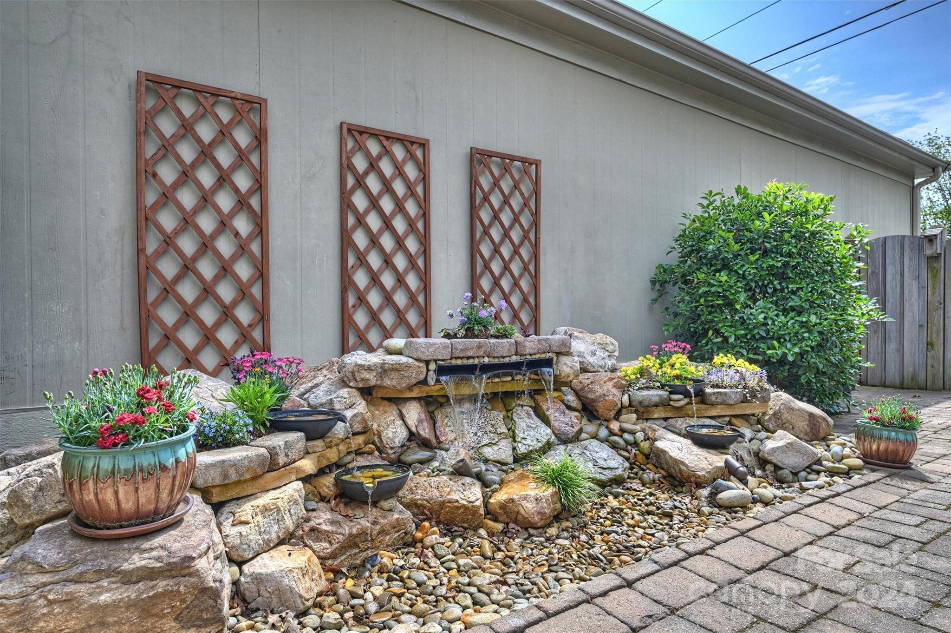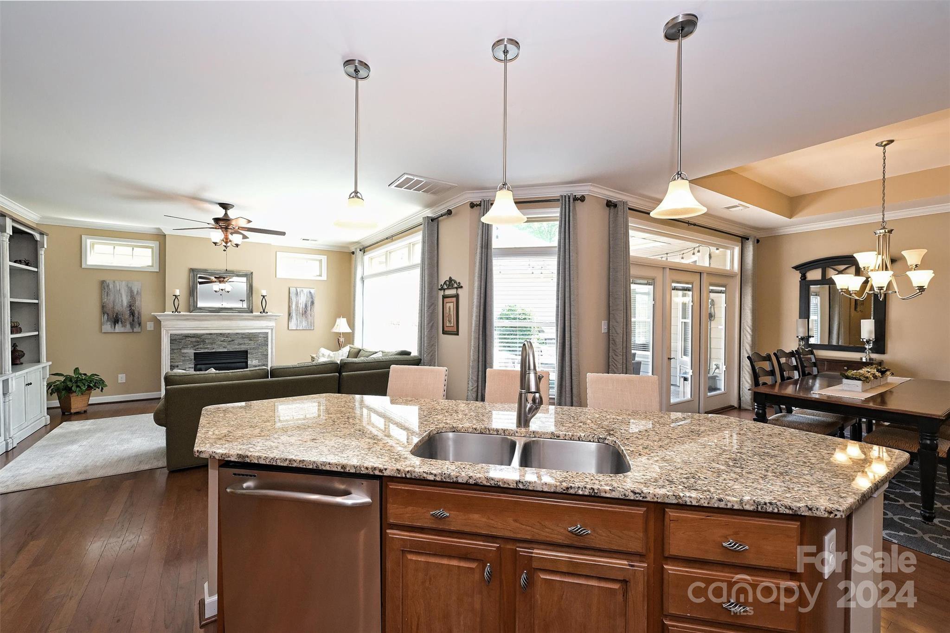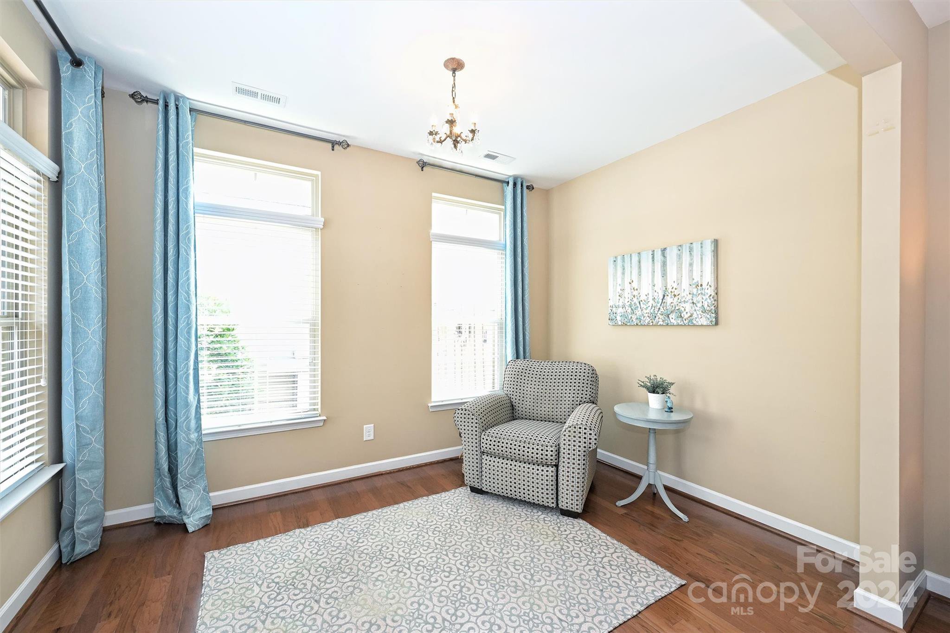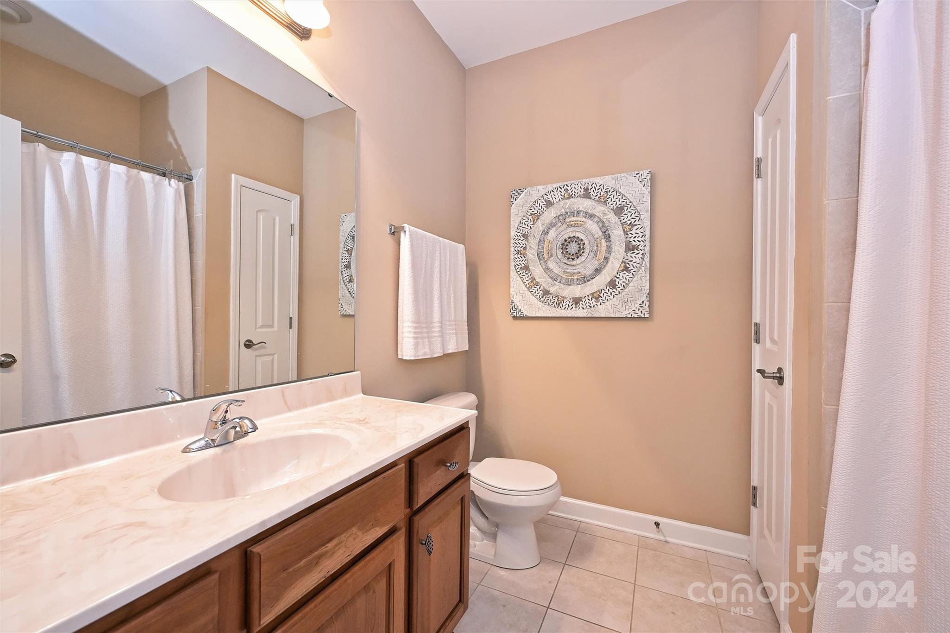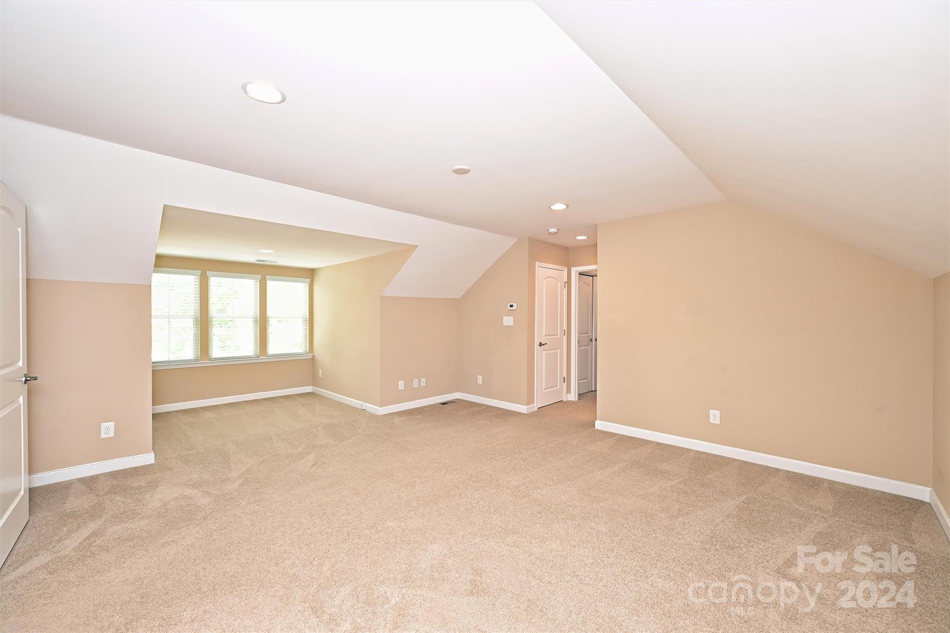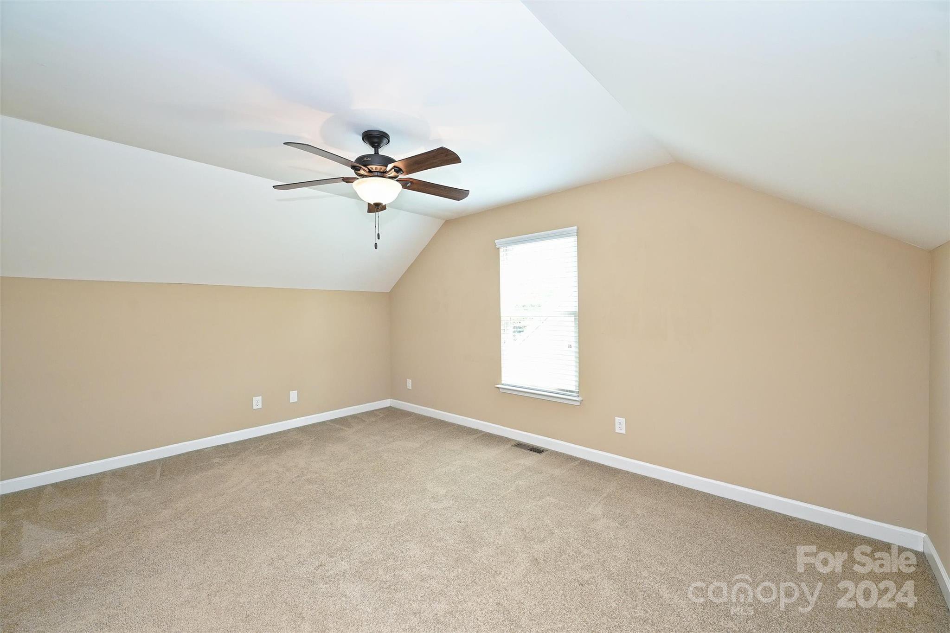10514 Old Ardrey Kell Road, Charlotte, NC 28277
- $650,000
- 3
- BD
- 3
- BA
- 2,692
- SqFt
Listing courtesy of Helen Adams Realty
- List Price
- $650,000
- MLS#
- 4120449
- Status
- ACTIVE UNDER CONTRACT
- Days on Market
- 10
- Property Type
- Residential
- Architectural Style
- Ranch
- Year Built
- 2012
- Bedrooms
- 3
- Bathrooms
- 3
- Full Baths
- 3
- Lot Size
- 6,534
- Lot Size Area
- 0.15
- Living Area
- 2,692
- Sq Ft Total
- 2692
- County
- Mecklenburg
- Subdivision
- Ardrey Place
- Special Conditions
- None
- Dom
- Yes
Property Description
Stroll up the sidewalk and be greeted with lovely perennials and a welcoming rocking chair front porch. Sit and enjoy morning coffee or an afternoon glass of iced tea in this peaceful, lovely setting. Home is flooded with natural light and has engineered wood floors throughout the main level. Primary bedroom has extra sitting area, walk in closet and walk in shower. Secondary bedroom and full bath are also on main, with third bedroom/full bath and huge bonus room upstairs. Endless options for this large space! Enjoy your favorite sporting event on a fabulous patio that includes a custom water feature as the backdrop, truly an oasis for outdoor living. Community includes 17 Epcon built open floor plan patio homes on a private street. Access to pool, tennis/pickleball, playground and basketball courts at Allyson Park subdivision across the street. South Charlotte/Ballantyne location is ideal with nearby shopping and restaurants at in Ballantyne, Blakeney and Stonecrest. Minutes to I-485.
Additional Information
- Hoa Fee
- $350
- Hoa Fee Paid
- Monthly
- Community Features
- Outdoor Pool, Playground, Sport Court, Tennis Court(s)
- Fireplace
- Yes
- Interior Features
- Attic Other, Breakfast Bar, Entrance Foyer, Kitchen Island, Open Floorplan, Pantry, Split Bedroom, Tray Ceiling(s), Walk-In Closet(s)
- Floor Coverings
- Carpet, Hardwood, Tile
- Equipment
- Dishwasher, Disposal, Double Oven, Gas Cooktop, Gas Water Heater, Microwave
- Foundation
- Slab
- Main Level Rooms
- Primary Bedroom
- Laundry Location
- Laundry Room, Main Level
- Heating
- Forced Air
- Water
- City
- Sewer
- Public Sewer
- Exterior Features
- Lawn Maintenance
- Exterior Construction
- Fiber Cement, Hardboard Siding, Stone Veneer
- Roof
- Shingle
- Parking
- Attached Garage, Garage Faces Front
- Driveway
- Concrete, Paved
- Lot Description
- Level
- Elementary School
- Elon Park
- Middle School
- Community House
- High School
- Ardrey Kell
- Builder Name
- Epcon
- Total Property HLA
- 2692
- Master on Main Level
- Yes
Mortgage Calculator
 “ Based on information submitted to the MLS GRID as of . All data is obtained from various sources and may not have been verified by broker or MLS GRID. Supplied Open House Information is subject to change without notice. All information should be independently reviewed and verified for accuracy. Some IDX listings have been excluded from this website. Properties may or may not be listed by the office/agent presenting the information © 2024 Canopy MLS as distributed by MLS GRID”
“ Based on information submitted to the MLS GRID as of . All data is obtained from various sources and may not have been verified by broker or MLS GRID. Supplied Open House Information is subject to change without notice. All information should be independently reviewed and verified for accuracy. Some IDX listings have been excluded from this website. Properties may or may not be listed by the office/agent presenting the information © 2024 Canopy MLS as distributed by MLS GRID”

Last Updated:



