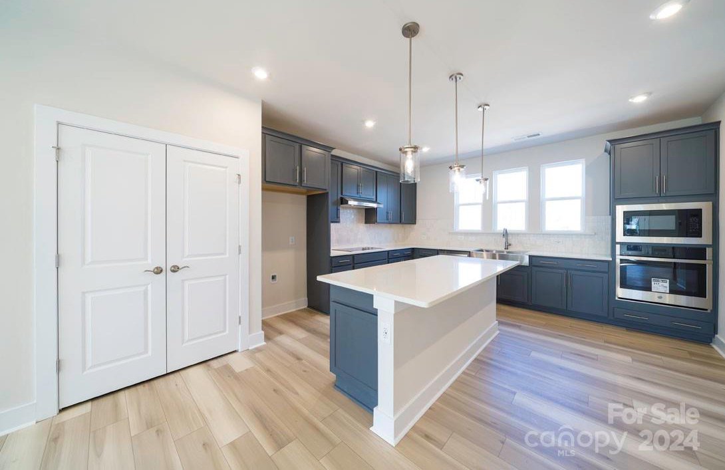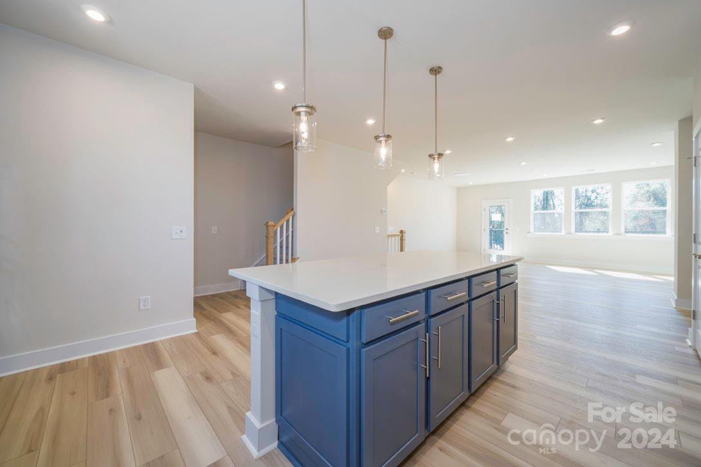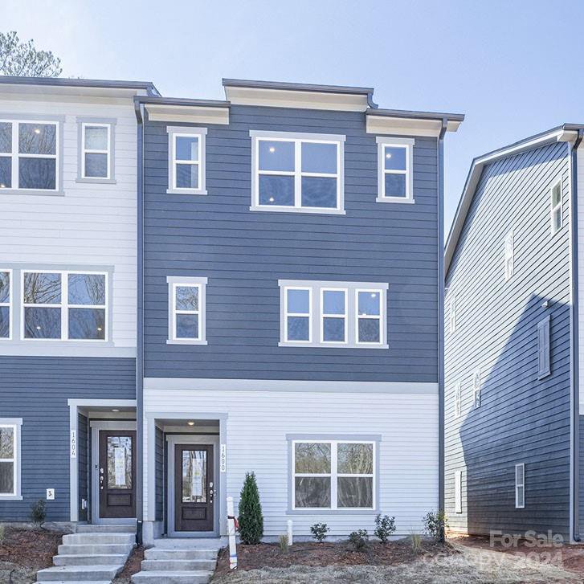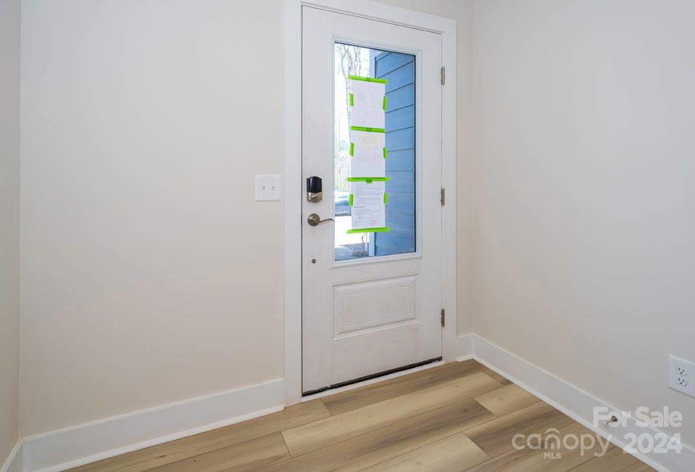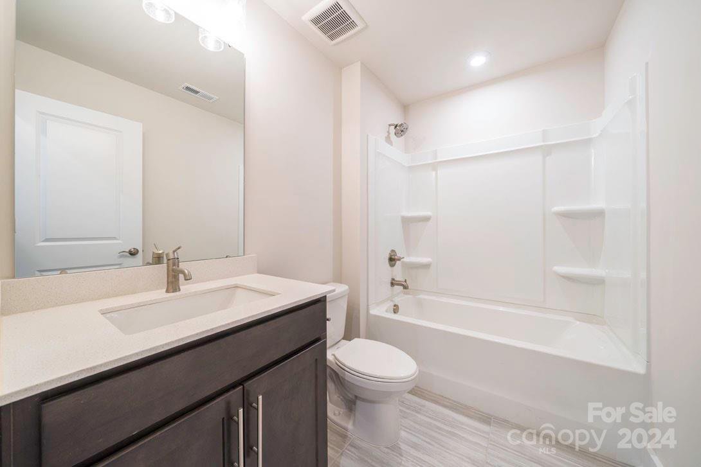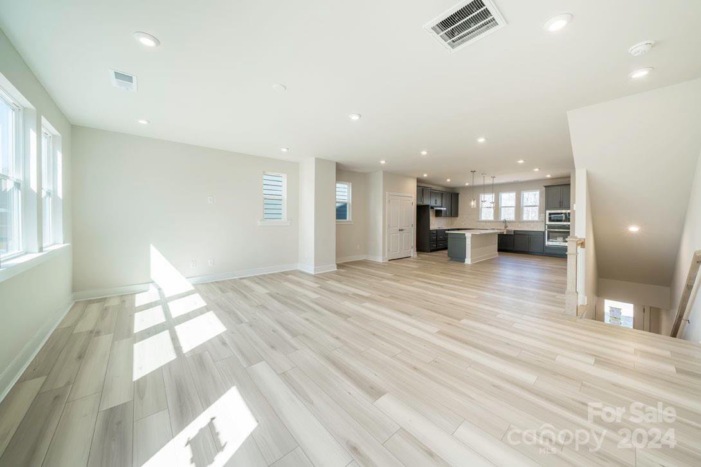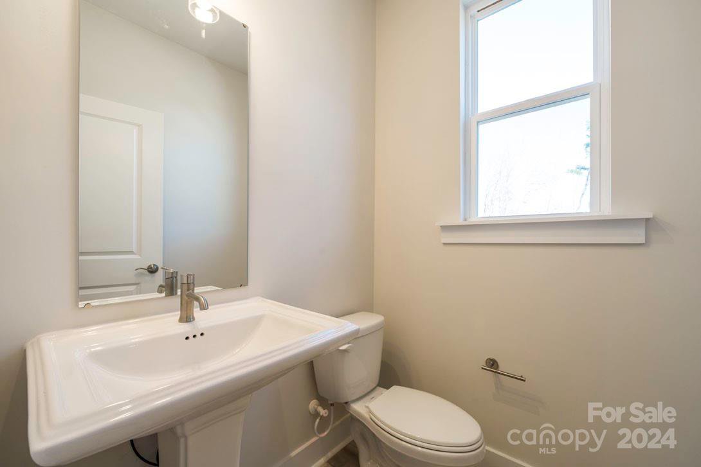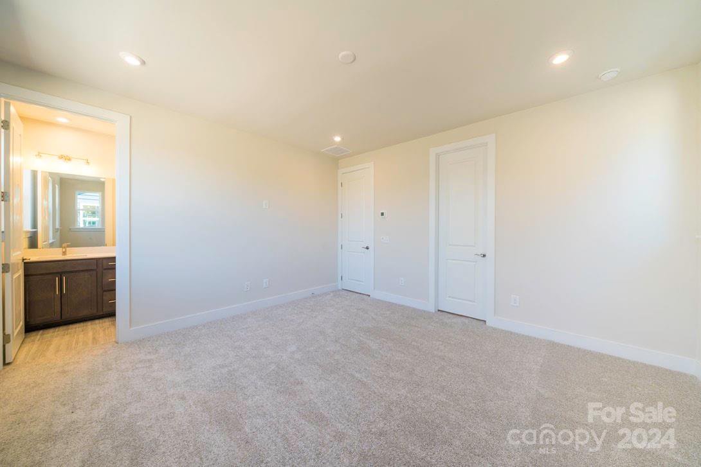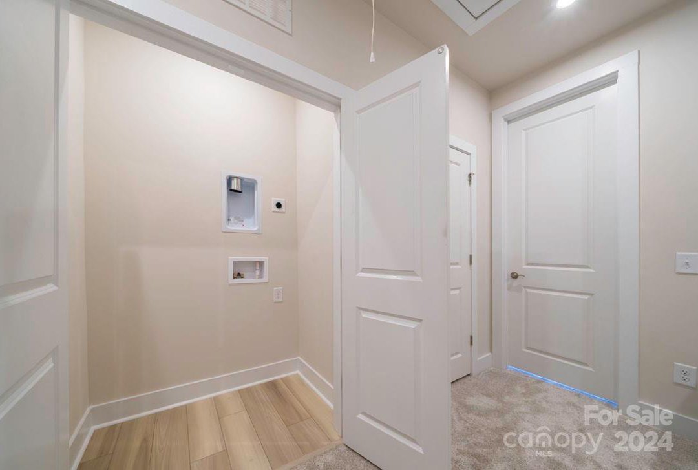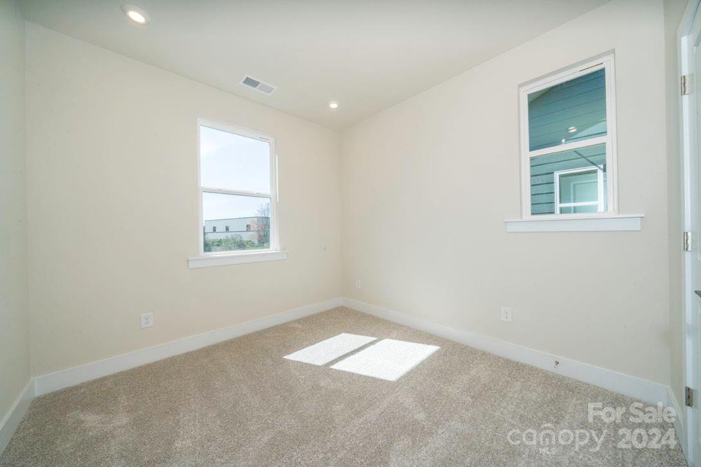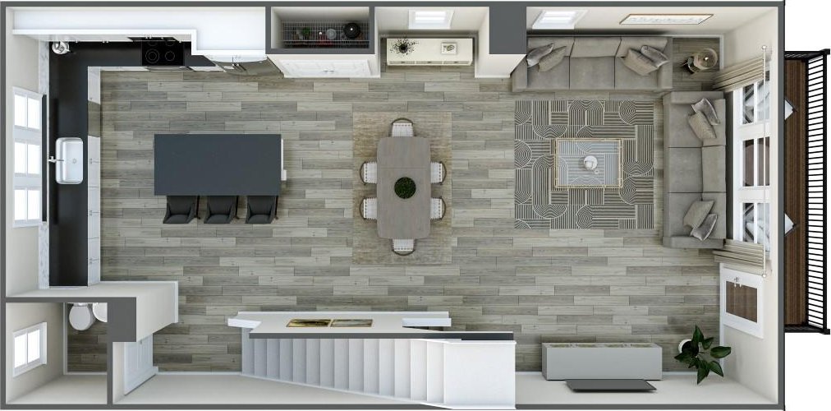1600 Levy Way, Charlotte, NC 28205
- $557,743
- 4
- BD
- 4
- BA
- 1,991
- SqFt
Listing courtesy of TRI Pointe Homes INC
- List Price
- $557,743
- MLS#
- 4120509
- Status
- ACTIVE
- Days on Market
- 61
- Property Type
- Residential
- Year Built
- 2024
- Price Change
- ▲ $1,000 1714782667
- Bedrooms
- 4
- Bathrooms
- 4
- Full Baths
- 3
- Half Baths
- 1
- Lot Size
- 1,176
- Lot Size Area
- 0.027
- Living Area
- 1,991
- Sq Ft Total
- 1991
- County
- Mecklenburg
- Subdivision
- Context at Oakhurst
- Building Name
- Context at Oakhurst
- Special Conditions
- None
Property Description
Gorgeous End Unit Townhome for Sale with an Added 4th Downstairs Bedroom w/ 3rd Full Bathroom, Oak Box Staircase on the First Floor, Open Rail Staircase on the Second Floor, Gourmet Kitchen w/ 36" Electric Cooktop, Second Floor 16’4" by 5' Balcony, Upgraded Primary Bathroom w/ Tile Shower and Added Sink, Third Floor Laundry Room, and Added End Unit Windows Throughout Entire House at a Competitive Price. The first floor has a spacious added 4th bedroom with it’s own private 3rd full bathroom off the 2-car garage. As you head upstairs along the hardwood staircase, you are greeted by the main living space, featuring a spacious open-concept layout. The upgraded gourmet kitchen presents a 36" electric range, greyhound cabinets, warm white/cream square backsplash tile, all tied together by the beautiful Ariel Vena quartz countertops. On the top floor, there are three bedrooms, two full bathrooms, including the primary suite featuring an upgraded bathroom with a tile shower and added sink.
Additional Information
- Hoa Fee
- $239
- Hoa Fee Paid
- Monthly
- Community Features
- Picnic Area, Recreation Area, Sidewalks, Street Lights, Walking Trails
- Interior Features
- Attic Stairs Pulldown, Cable Prewire, Kitchen Island, Open Floorplan, Pantry, Storage, Walk-In Closet(s)
- Floor Coverings
- Carpet, Tile, Vinyl
- Equipment
- Dishwasher, Disposal, Electric Cooktop, Electric Oven, Electric Water Heater, Microwave, Oven, Plumbed For Ice Maker
- Foundation
- Slab
- Main Level Rooms
- Bed/Bonus
- Laundry Location
- Electric Dryer Hookup, Upper Level
- Heating
- Electric, Forced Air
- Water
- City, Public
- Sewer
- Public Sewer
- Exterior Features
- Lawn Maintenance
- Exterior Construction
- Fiber Cement
- Roof
- Shingle
- Parking
- Attached Garage, On Street
- Driveway
- Concrete, Paved
- Lot Description
- End Unit, Private, Wooded
- Elementary School
- Oakhurst Steam Academy
- Middle School
- Eastway
- High School
- Garinger
- Zoning
- UR2CD
- New Construction
- Yes
- Builder Name
- Tri Pointe Homes
- Total Property HLA
- 1991
Mortgage Calculator
 “ Based on information submitted to the MLS GRID as of . All data is obtained from various sources and may not have been verified by broker or MLS GRID. Supplied Open House Information is subject to change without notice. All information should be independently reviewed and verified for accuracy. Some IDX listings have been excluded from this website. Properties may or may not be listed by the office/agent presenting the information © 2024 Canopy MLS as distributed by MLS GRID”
“ Based on information submitted to the MLS GRID as of . All data is obtained from various sources and may not have been verified by broker or MLS GRID. Supplied Open House Information is subject to change without notice. All information should be independently reviewed and verified for accuracy. Some IDX listings have been excluded from this website. Properties may or may not be listed by the office/agent presenting the information © 2024 Canopy MLS as distributed by MLS GRID”

Last Updated:



