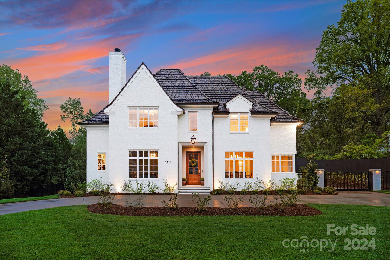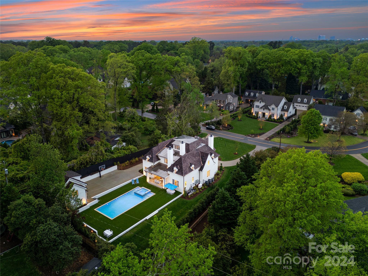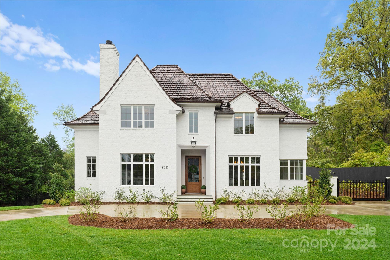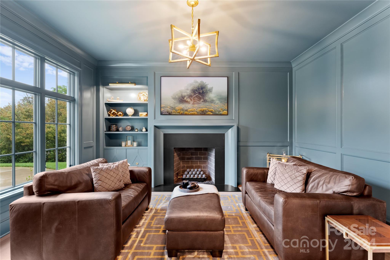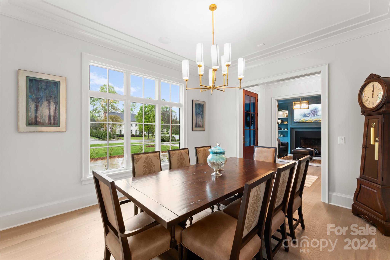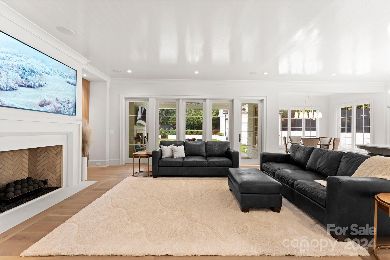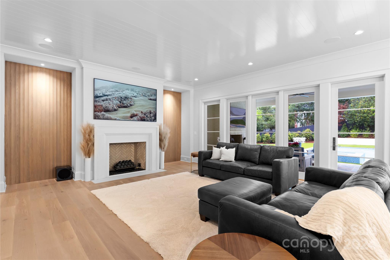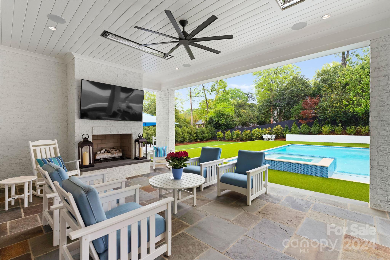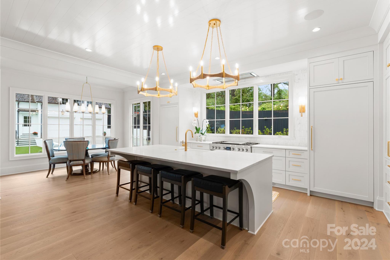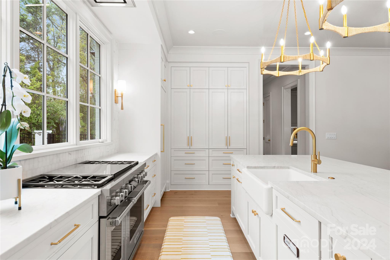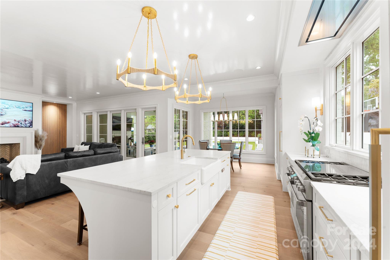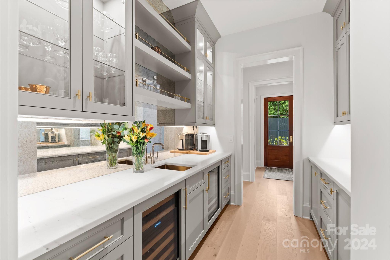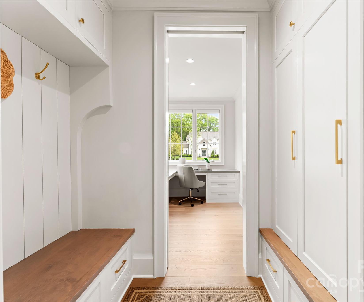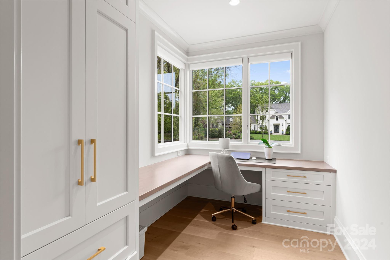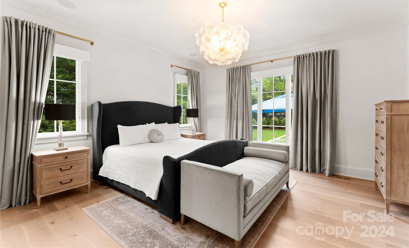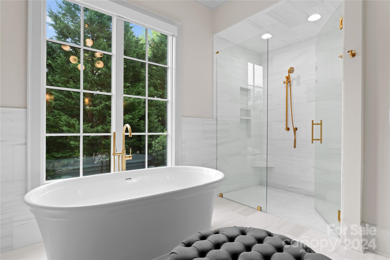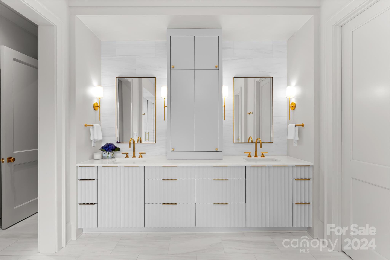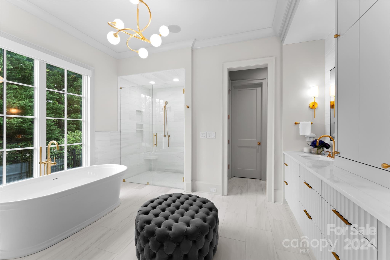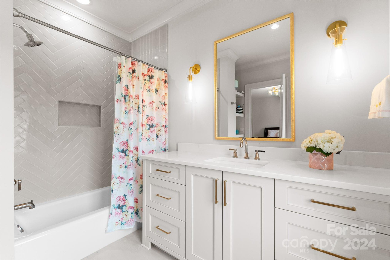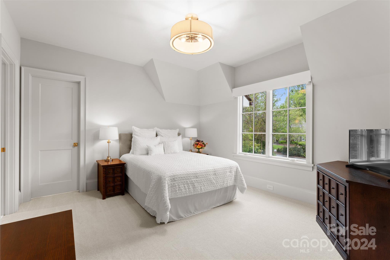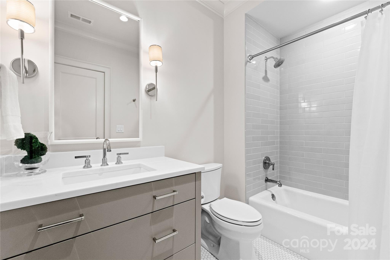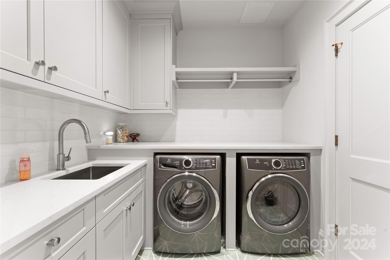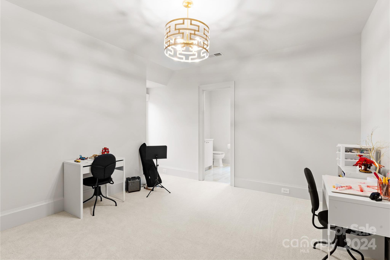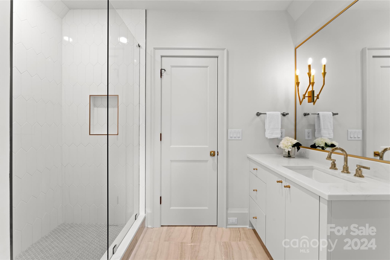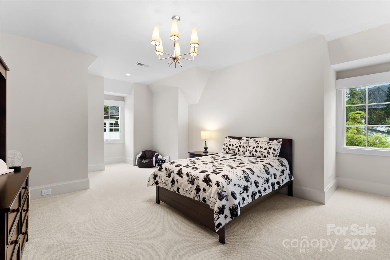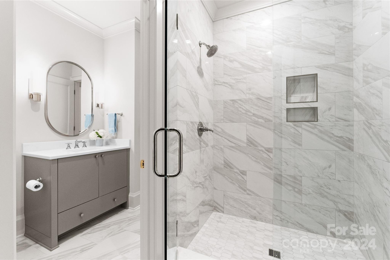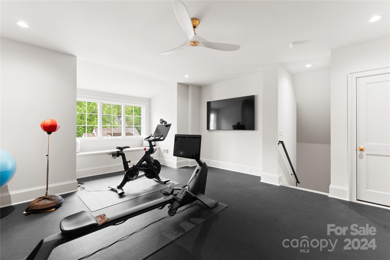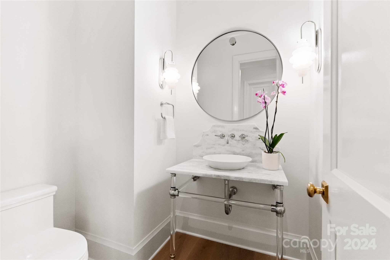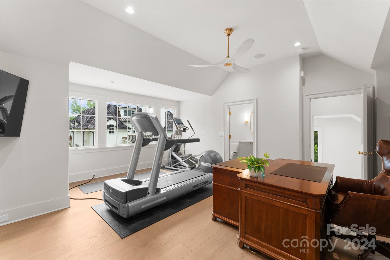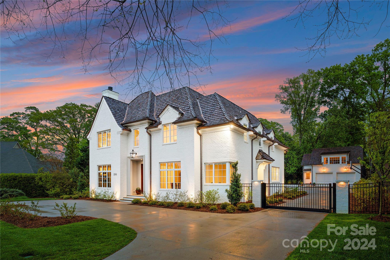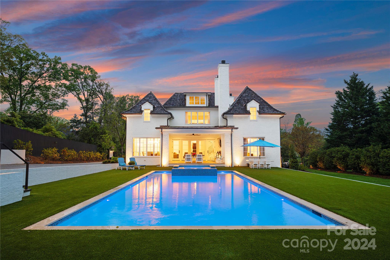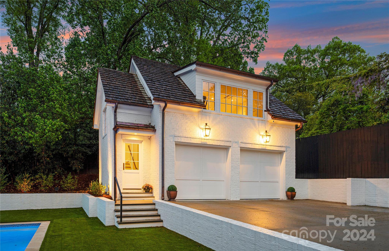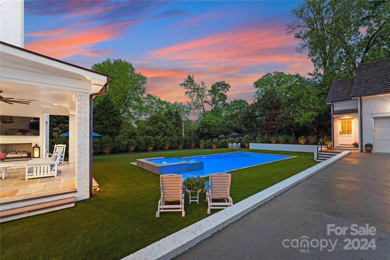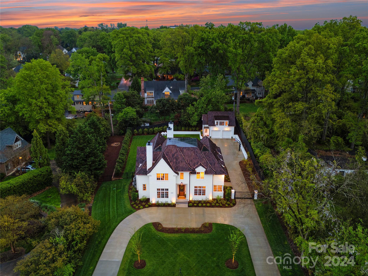2311 Vernon Drive, Charlotte, NC 28211
- $4,399,000
- 6
- BD
- 7
- BA
- 5,900
- SqFt
Listing courtesy of Allen Tate SouthPark
- List Price
- $4,399,000
- MLS#
- 4120516
- Status
- ACTIVE UNDER CONTRACT
- Days on Market
- 37
- Property Type
- Residential
- Year Built
- 2022
- Bedrooms
- 6
- Bathrooms
- 7
- Full Baths
- 6
- Half Baths
- 1
- Lot Size
- 30,491
- Lot Size Area
- 0.7000000000000001
- Living Area
- 5,900
- Sq Ft Total
- 5900
- County
- Mecklenburg
- Subdivision
- Myers Park
- Special Conditions
- None
Property Description
A truly fabulous home nestled in the heart of one of our favorite neighborhoods! This "almost" brand new luxury construction is on almost 3/4 of an acre! A spectacular property built in 2022 by Pettus Builders. Sellers have been relocated out of state. No expense spared in construction. Floorplan is outstanding. Great Room opens to beautiful outdoor living, with an incredible view of the oversized pool and turf lawn. Sundrenched rooms! Kitchen is a classic showstopper with high end appliances, scullery + office nook. Primary on main. Each of the spacious bedrooms has its own bathroom. Third floor has great flex space. Sellers had the 2nd level of the garage finished out with a full bathroom. Charming retaining walls, extensive professional landscaping & an electric gate complete the fenced yard. All the framed TVs will remain. Meticulously kept, close to absolutely everything! A very special property. Community known as Myers Park, legal description on deed is Pharr Acres.
Additional Information
- Fireplace
- Yes
- Interior Features
- Drop Zone, Entrance Foyer, Kitchen Island, Open Floorplan, Walk-In Closet(s), Walk-In Pantry
- Floor Coverings
- Carpet, Tile, Wood
- Equipment
- Bar Fridge, Convection Oven, Dishwasher, Disposal, Electric Oven, Exhaust Fan, Freezer, Gas Range, Plumbed For Ice Maker, Refrigerator, Tankless Water Heater
- Foundation
- Crawl Space
- Main Level Rooms
- Breakfast
- Laundry Location
- Laundry Room, Multiple Locations, Upper Level
- Heating
- Heat Pump
- Water
- City
- Sewer
- Public Sewer
- Exterior Features
- In Ground Pool
- Exterior Construction
- Brick Full
- Roof
- Shingle
- Parking
- Detached Garage
- Driveway
- Concrete, Paved
- Lot Description
- Level, Wooded
- Elementary School
- Eastover
- Middle School
- Sedgefield
- High School
- Myers Park
- Builder Name
- Pettus Builders, designed by Frank Smith
- Total Property HLA
- 5900
Mortgage Calculator
 “ Based on information submitted to the MLS GRID as of . All data is obtained from various sources and may not have been verified by broker or MLS GRID. Supplied Open House Information is subject to change without notice. All information should be independently reviewed and verified for accuracy. Some IDX listings have been excluded from this website. Properties may or may not be listed by the office/agent presenting the information © 2024 Canopy MLS as distributed by MLS GRID”
“ Based on information submitted to the MLS GRID as of . All data is obtained from various sources and may not have been verified by broker or MLS GRID. Supplied Open House Information is subject to change without notice. All information should be independently reviewed and verified for accuracy. Some IDX listings have been excluded from this website. Properties may or may not be listed by the office/agent presenting the information © 2024 Canopy MLS as distributed by MLS GRID”

Last Updated:
