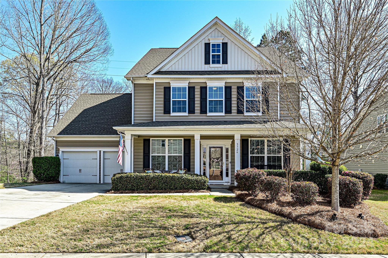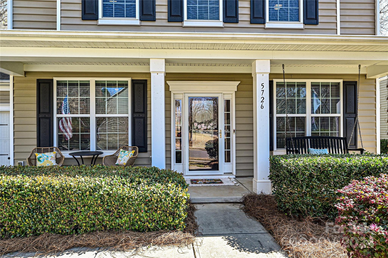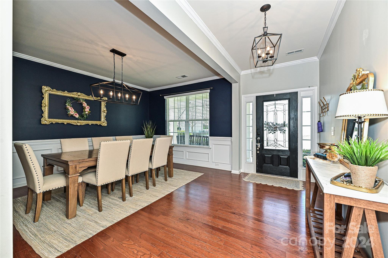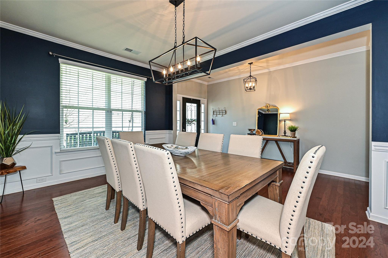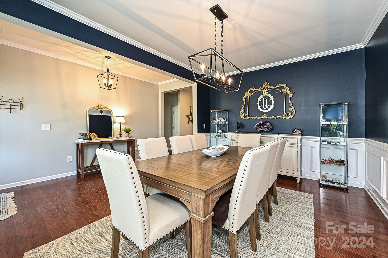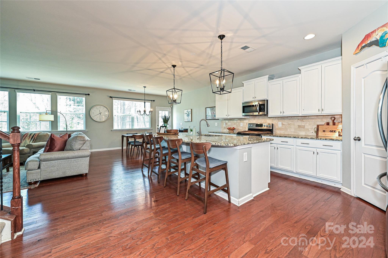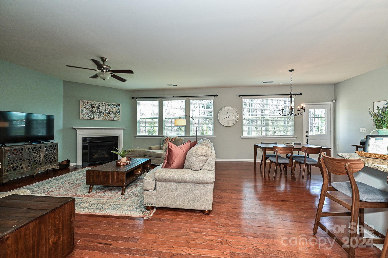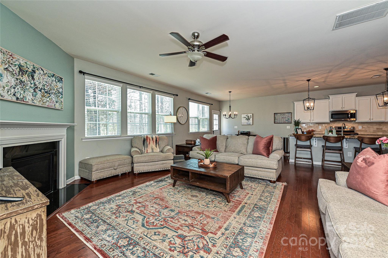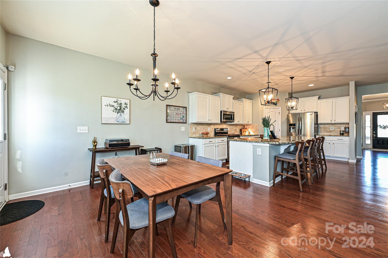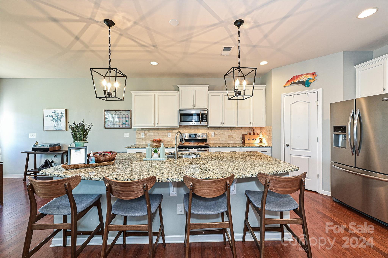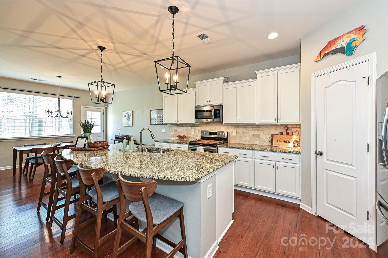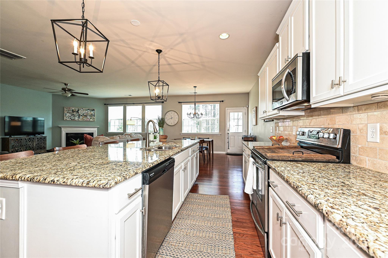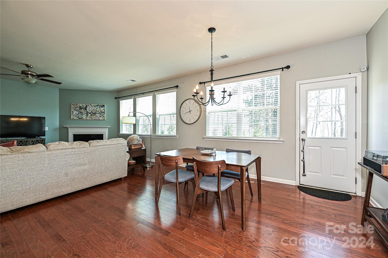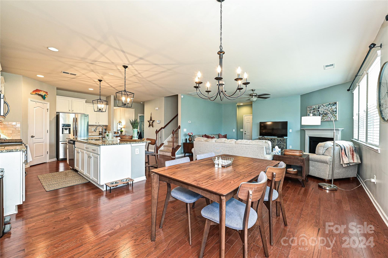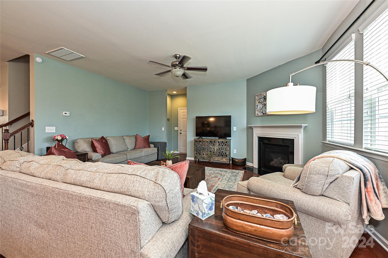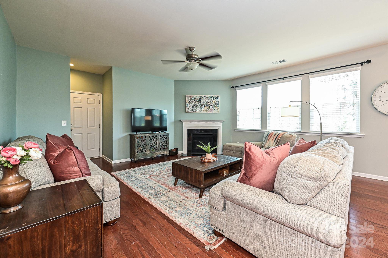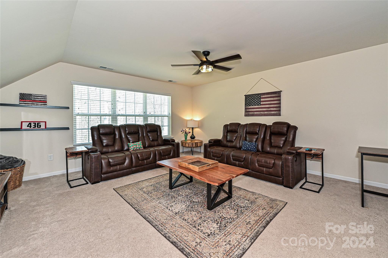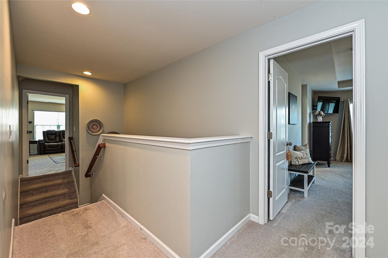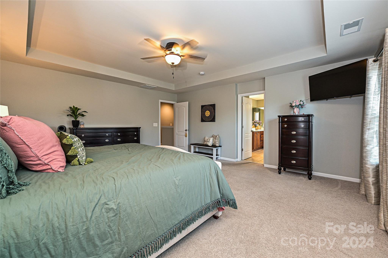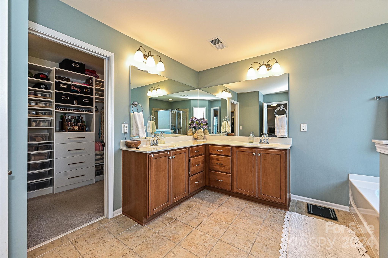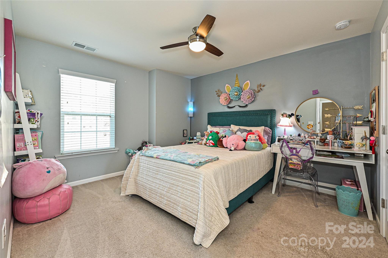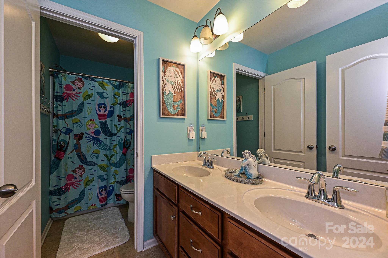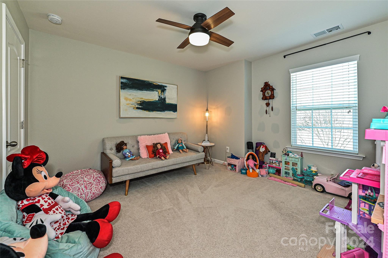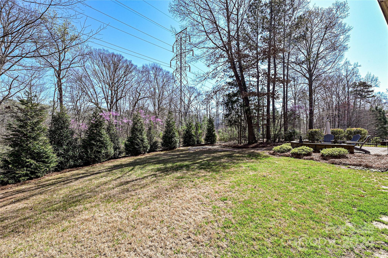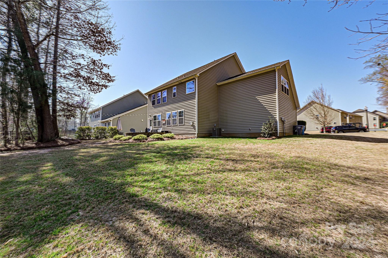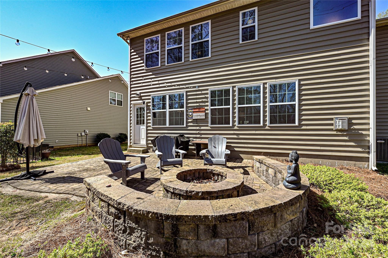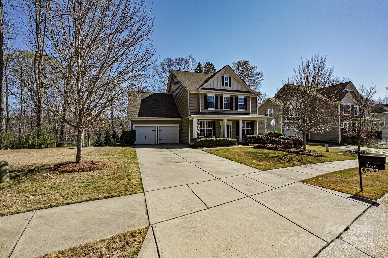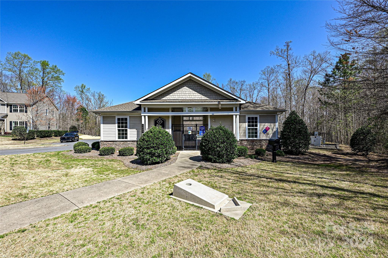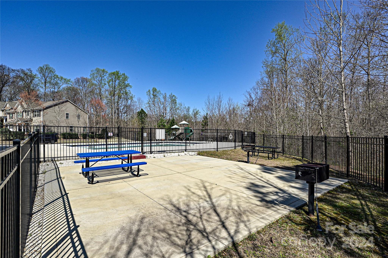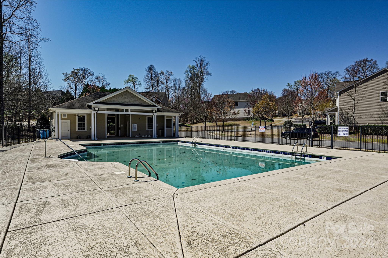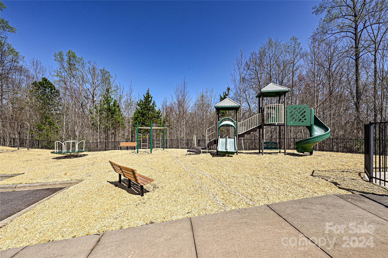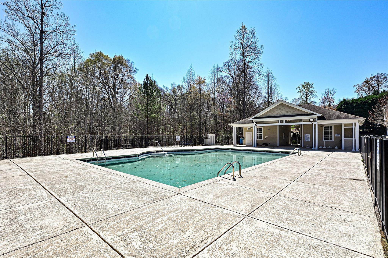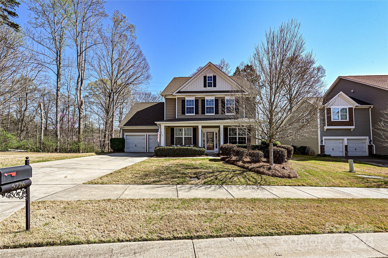5726 Kildare Court, Belmont, NC 28012
- $545,000
- 6
- BD
- 3
- BA
- 3,214
- SqFt
Listing courtesy of Evans Realty and Associates
- List Price
- $545,000
- MLS#
- 4120571
- Status
- ACTIVE UNDER CONTRACT
- Days on Market
- 60
- Property Type
- Residential
- Architectural Style
- Traditional
- Year Built
- 2014
- Bedrooms
- 6
- Bathrooms
- 3
- Full Baths
- 3
- Lot Size
- 10,890
- Lot Size Area
- 0.25
- Living Area
- 3,214
- Sq Ft Total
- 3214
- County
- Gaston
- Subdivision
- Stowe Pointe
- Special Conditions
- None
- Dom
- Yes
Property Description
Amazing 5BR w/bonus located in popular Stowe Pointe neighborhood w/fantastic amenities. This spacious open floor plan features a main level bdrm/study, full bath, separate dining rm, in addition, the family rm boasts a gas fireplace, large kitchen w/breakfast area, white tired cabinets, granite countertops, gas stove & plenty of storage thru-out.Upper level features ample bonus rm, oversized primary bdrm & en suite including dual vanity, soaking tub, separate shower & custom walk in closet system designed to organize & showcase your wardrobe. Three more bedrooms & laundry rm finish off the upper level. Outdoors, the home boasts a sizable backyard w/patio & fire pit, perfect for relaxation & gatherings. The end lot location has extra privacy & space for outdoor activities.Don't miss the nearby shopping, entertainment, schools & all the charm Belmont has to offer, w/only a golf cart ride away. 1 yr home warranty pd by seller. Personal items available for buyers to purchase,make an offer.
Additional Information
- Hoa Fee
- $151
- Hoa Fee Paid
- Quarterly
- Community Features
- Cabana, Outdoor Pool, Playground, Walking Trails
- Fireplace
- Yes
- Interior Features
- Attic Stairs Pulldown, Cable Prewire, Entrance Foyer, Garden Tub, Kitchen Island, Open Floorplan, Pantry, Tray Ceiling(s), Walk-In Closet(s)
- Floor Coverings
- Carpet, Tile, Wood
- Equipment
- Dishwasher, Disposal, Gas Oven, Gas Range, Gas Water Heater, Microwave, Oven, Refrigerator, Self Cleaning Oven
- Foundation
- Slab
- Main Level Rooms
- Bedroom(s)
- Laundry Location
- Electric Dryer Hookup, Laundry Room, Upper Level, Washer Hookup
- Heating
- Central, Forced Air, Natural Gas
- Water
- City
- Sewer
- Public Sewer
- Exterior Features
- Fire Pit
- Exterior Construction
- Vinyl
- Roof
- Shingle
- Parking
- Attached Garage, Garage Door Opener, Garage Faces Front
- Driveway
- Concrete, Paved
- Lot Description
- Cul-De-Sac, Level, Private
- Elementary School
- Page
- Middle School
- Belmont
- High School
- South Point (NC)
- Builder Name
- Lennar
- Total Property HLA
- 3214
Mortgage Calculator
 “ Based on information submitted to the MLS GRID as of . All data is obtained from various sources and may not have been verified by broker or MLS GRID. Supplied Open House Information is subject to change without notice. All information should be independently reviewed and verified for accuracy. Some IDX listings have been excluded from this website. Properties may or may not be listed by the office/agent presenting the information © 2024 Canopy MLS as distributed by MLS GRID”
“ Based on information submitted to the MLS GRID as of . All data is obtained from various sources and may not have been verified by broker or MLS GRID. Supplied Open House Information is subject to change without notice. All information should be independently reviewed and verified for accuracy. Some IDX listings have been excluded from this website. Properties may or may not be listed by the office/agent presenting the information © 2024 Canopy MLS as distributed by MLS GRID”

Last Updated:
