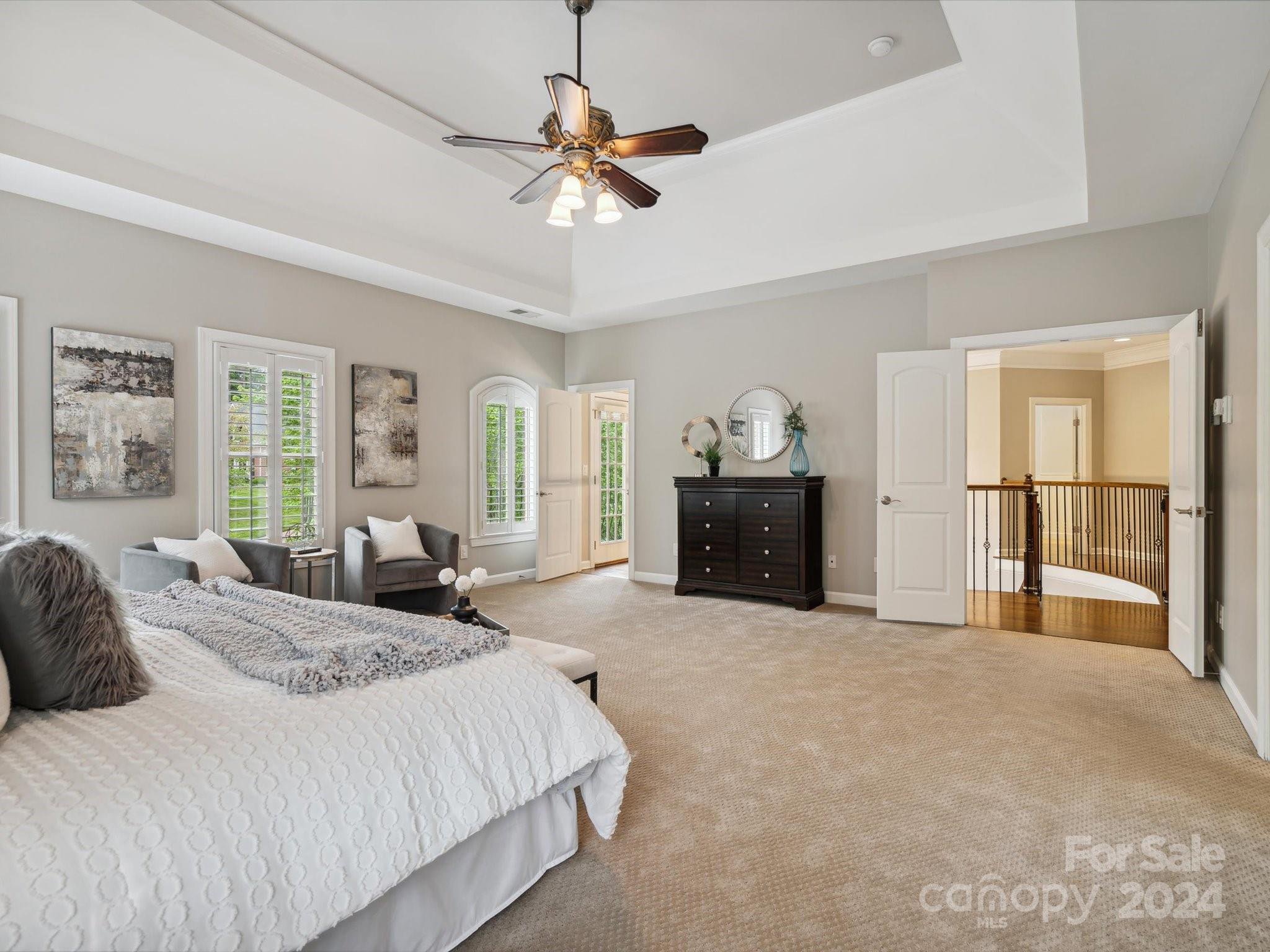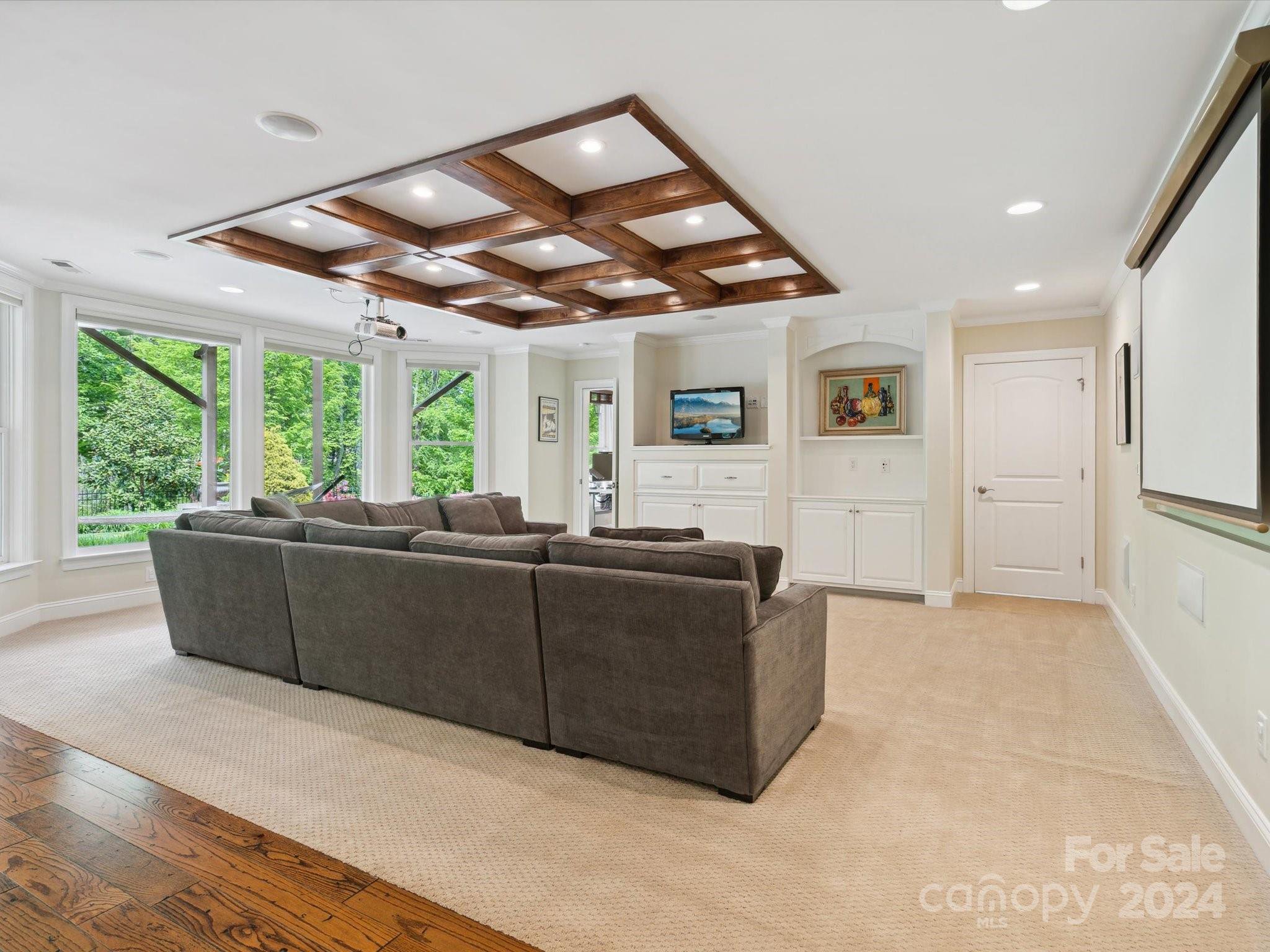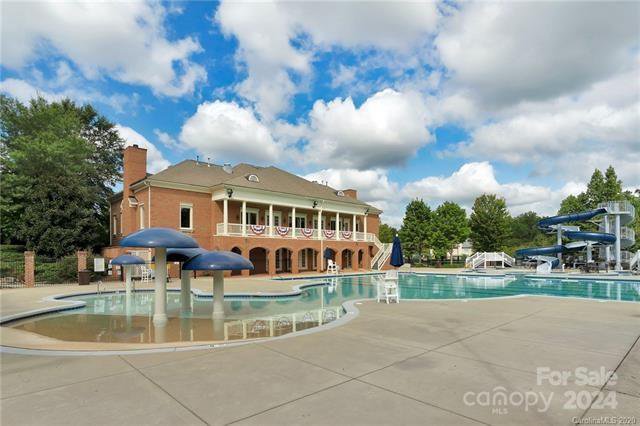1110 Doverstone Court, Matthews, NC 28104
- $1,349,000
- 6
- BD
- 6
- BA
- 6,026
- SqFt
Listing courtesy of ERA Live Moore
- List Price
- $1,349,000
- MLS#
- 4120843
- Status
- ACTIVE UNDER CONTRACT
- Days on Market
- 8
- Property Type
- Residential
- Architectural Style
- Transitional
- Year Built
- 2005
- Bedrooms
- 6
- Bathrooms
- 6
- Full Baths
- 5
- Half Baths
- 1
- Lot Size
- 20,908
- Lot Size Area
- 0.48
- Living Area
- 6,026
- Sq Ft Total
- 6026
- County
- Union
- Subdivision
- Brookhaven
- Special Conditions
- None
Property Description
Tucked away in a quiet cul-de-sac in highly sought Brookhaven sits this beautiful estate home set upon nearly .50 acres of manicured grounds & boasting a finished walkout basement. A grand staircase, site-finished hardwood floors, & coffered ceilings are just a few of the design appointments. Beautifully updated chef's kitchen with casual dining, 6-burner gas range, custom island, & built-in refrigerator. The primary suite features a luxury spa bath, private office, & 2 custom closets. Outside, the backyard is a private paradise, featuring multiple patios & a screened porch for al fresco dining, a lush yard bursting with trees & flowering shrubs, & a cozy fire pit for cool evenings. 3 large secondary bedrooms & a HUGE bonus room. Main-floor bedroom suite will treat your guests like royalty. Walkout basement is perfect for game nights, movie nights & sleepovers, but also includes an office for working from home. Walk to the neighborhood pool & tennis courts. Aligned w/top-rated schools
Additional Information
- Hoa Fee
- $400
- Hoa Fee Paid
- Quarterly
- Community Features
- Fitness Center, Game Court, Outdoor Pool, Picnic Area, Playground, Recreation Area, Sidewalks, Sport Court, Tennis Court(s), Walking Trails
- Fireplace
- Yes
- Floor Coverings
- Carpet, Hardwood, Tile, Wood
- Equipment
- Dishwasher, Disposal, Exhaust Hood, Filtration System, Gas Range, Microwave, Refrigerator
- Foundation
- Basement
- Main Level Rooms
- Bedroom(s)
- Laundry Location
- Upper Level
- Heating
- Forced Air, Natural Gas
- Water
- City
- Sewer
- Public Sewer
- Exterior Construction
- Brick Full
- Roof
- Shingle
- Parking
- Attached Garage
- Driveway
- Concrete, Paved
- Lot Description
- Cul-De-Sac
- Elementary School
- Antioch
- Middle School
- Weddington
- High School
- Weddington
- Builder Name
- John Wieland
- Total Property HLA
- 6026
Mortgage Calculator
 “ Based on information submitted to the MLS GRID as of . All data is obtained from various sources and may not have been verified by broker or MLS GRID. Supplied Open House Information is subject to change without notice. All information should be independently reviewed and verified for accuracy. Some IDX listings have been excluded from this website. Properties may or may not be listed by the office/agent presenting the information © 2024 Canopy MLS as distributed by MLS GRID”
“ Based on information submitted to the MLS GRID as of . All data is obtained from various sources and may not have been verified by broker or MLS GRID. Supplied Open House Information is subject to change without notice. All information should be independently reviewed and verified for accuracy. Some IDX listings have been excluded from this website. Properties may or may not be listed by the office/agent presenting the information © 2024 Canopy MLS as distributed by MLS GRID”

Last Updated:















































