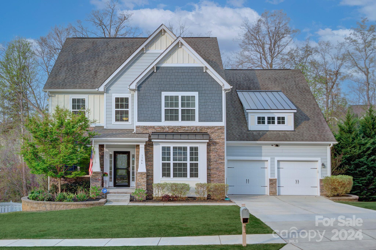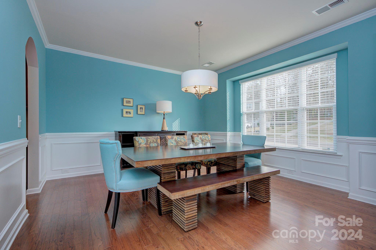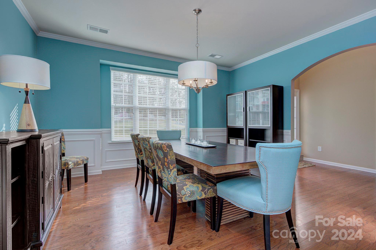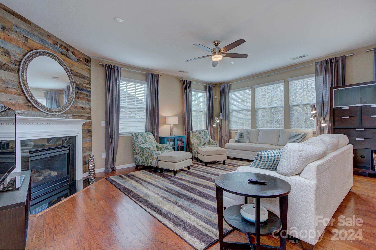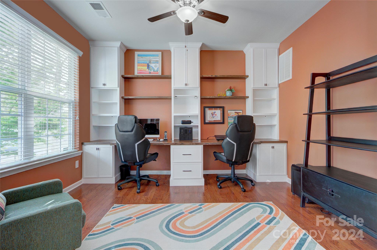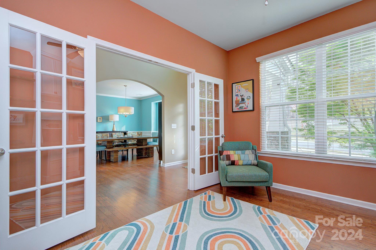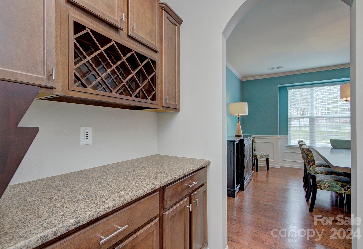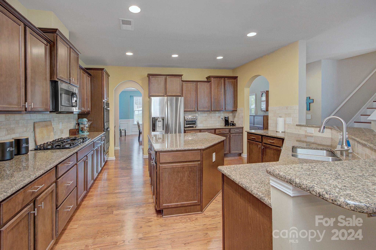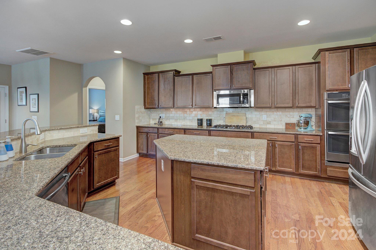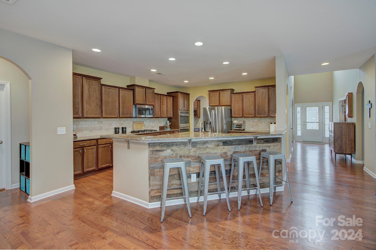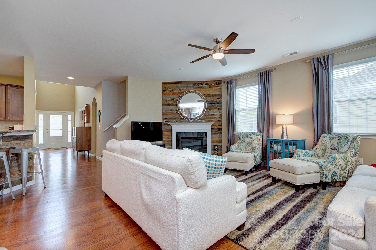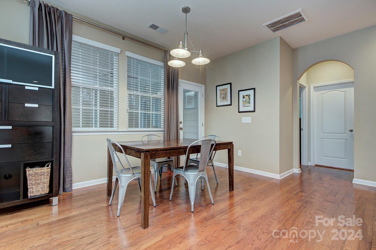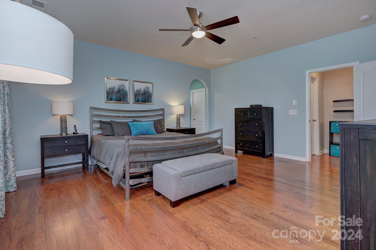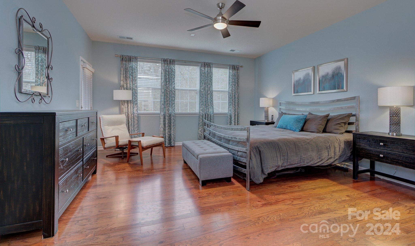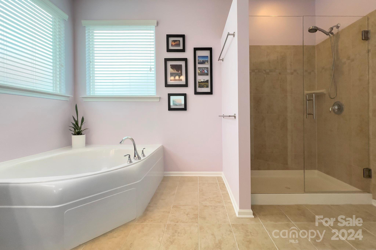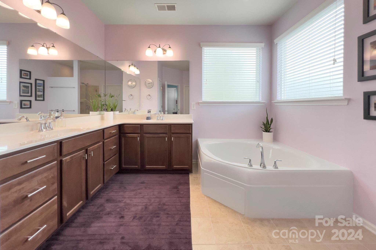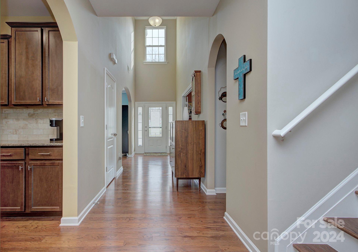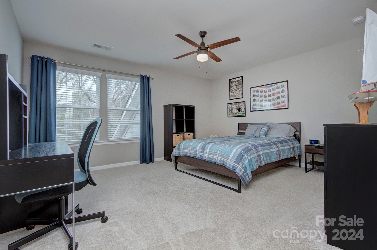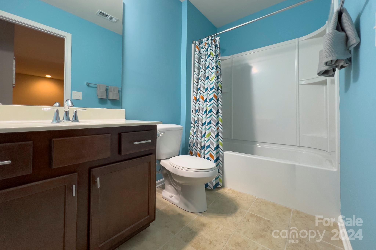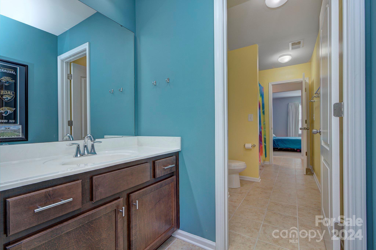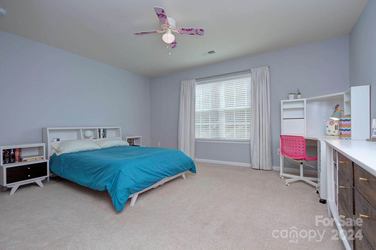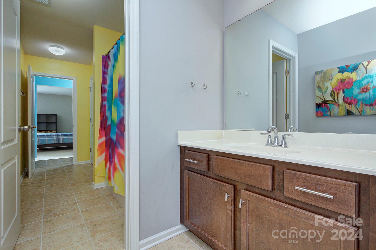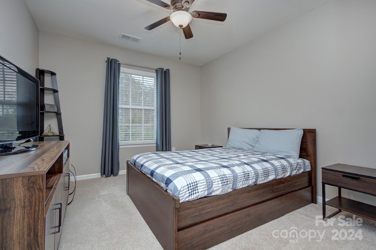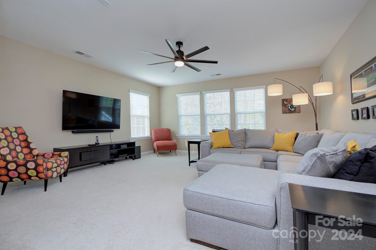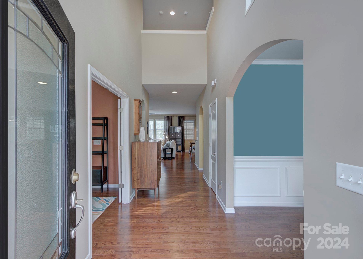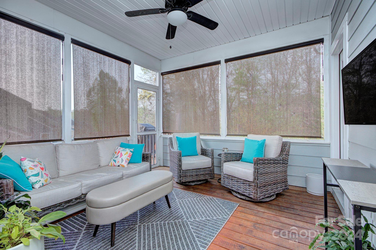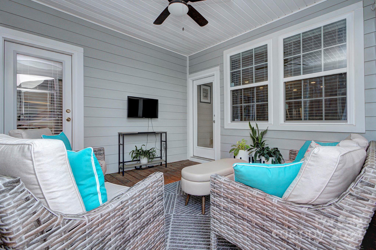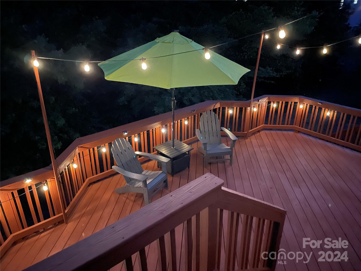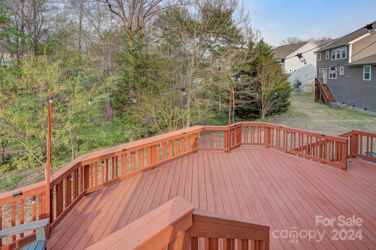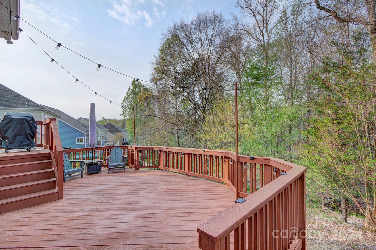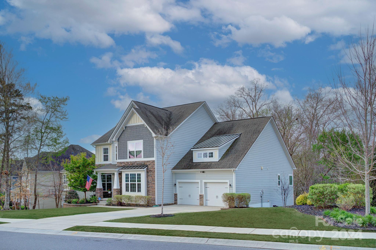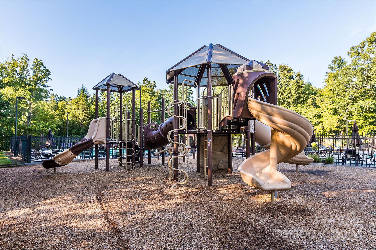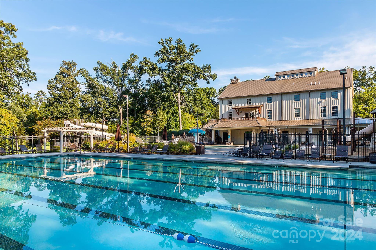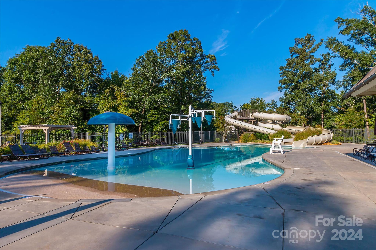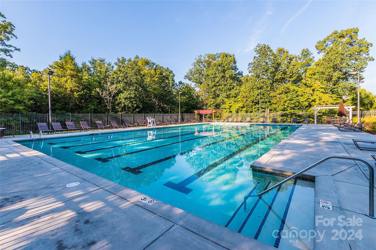3306 Ringtail Drive, Waxhaw, NC 28173
- $750,000
- 5
- BD
- 4
- BA
- 3,489
- SqFt
Listing courtesy of Savvy + Co Real Estate
- List Price
- $750,000
- MLS#
- 4120854
- Status
- ACTIVE
- Days on Market
- 31
- Property Type
- Residential
- Architectural Style
- Traditional
- Year Built
- 2014
- Price Change
- ▼ $15,000 1715800766
- Bedrooms
- 5
- Bathrooms
- 4
- Full Baths
- 3
- Half Baths
- 1
- Lot Size
- 13,068
- Lot Size Area
- 0.30000000000000004
- Living Area
- 3,489
- Sq Ft Total
- 3489
- County
- Union
- Subdivision
- Lawson
- Special Conditions
- None
Property Description
Spacious & functional, this popular Lennar Jamison floor plan has it all. Enter into the open, airy two story foyer, formal dining room & office w/french doors & custom built-ins. This custom office is a great space to work or hw. Gorgeous chef's kitchen w/ 5 burner gas stove, double oven, ample storage space, large pantry, island, bar seating open to living rm w/shiplap fireplace. Laundry rm has wall to wall built-ins! Primary suite down w/hrdwd flrs completes the lower level-graciously sized ensuite bath, frameless shower & huge closet. Upstairs, 3 bedrooms + massive bonus space/5 bdrm. Tons of storage space throughout! Backyard faces wooded area to give you privacy, beautiful views from your expansive deck! Stand up crawlspace w/ample rm for storage. Enjoy serene summer nights on your screened back porch. Close to common area space to throw a ball or walk the dog! Resort-style amenities -pool, playground, tennis, walking trails & more. Across the street from the new public library.
Additional Information
- Hoa Fee
- $240
- Hoa Fee Paid
- Quarterly
- Community Features
- Clubhouse, Outdoor Pool, Playground, Recreation Area, Sidewalks, Street Lights, Tennis Court(s)
- Fireplace
- Yes
- Interior Features
- Garden Tub
- Equipment
- Dishwasher, Disposal, Double Oven, Gas Range, Microwave
- Foundation
- Crawl Space
- Main Level Rooms
- Bathroom-Full
- Laundry Location
- Main Level
- Heating
- Forced Air, Natural Gas, Zoned
- Water
- City
- Sewer
- Public Sewer
- Exterior Construction
- Fiber Cement, Stone
- Parking
- Attached Garage
- Driveway
- Concrete, Paved
- Elementary School
- New Town
- Middle School
- Cuthbertson
- High School
- Cuthbertson
- Zoning
- AJ5
- Builder Name
- Lennar
- Total Property HLA
- 3489
Mortgage Calculator
 “ Based on information submitted to the MLS GRID as of . All data is obtained from various sources and may not have been verified by broker or MLS GRID. Supplied Open House Information is subject to change without notice. All information should be independently reviewed and verified for accuracy. Some IDX listings have been excluded from this website. Properties may or may not be listed by the office/agent presenting the information © 2024 Canopy MLS as distributed by MLS GRID”
“ Based on information submitted to the MLS GRID as of . All data is obtained from various sources and may not have been verified by broker or MLS GRID. Supplied Open House Information is subject to change without notice. All information should be independently reviewed and verified for accuracy. Some IDX listings have been excluded from this website. Properties may or may not be listed by the office/agent presenting the information © 2024 Canopy MLS as distributed by MLS GRID”

Last Updated:
