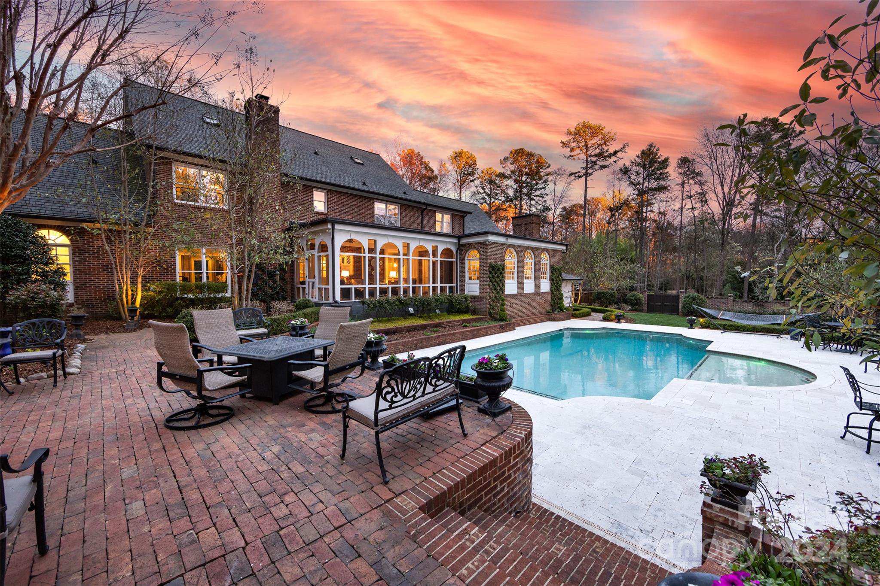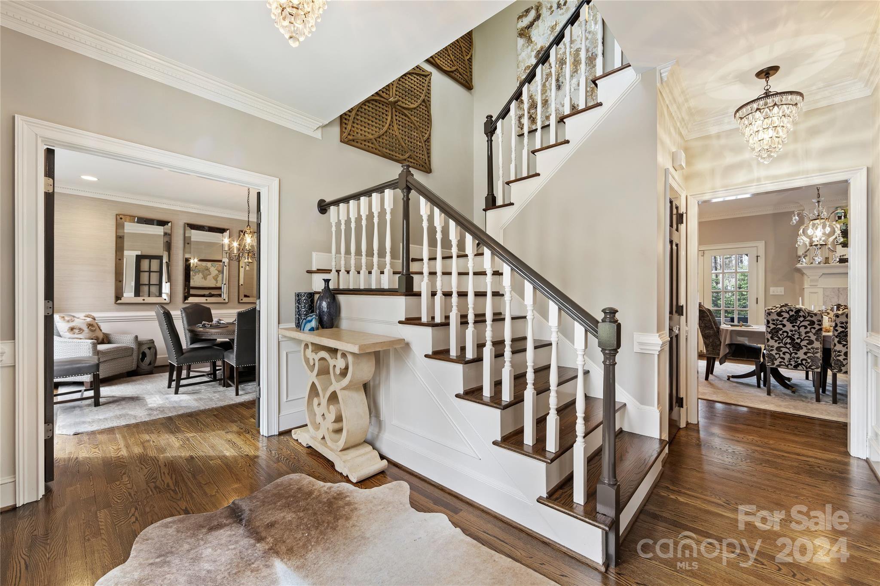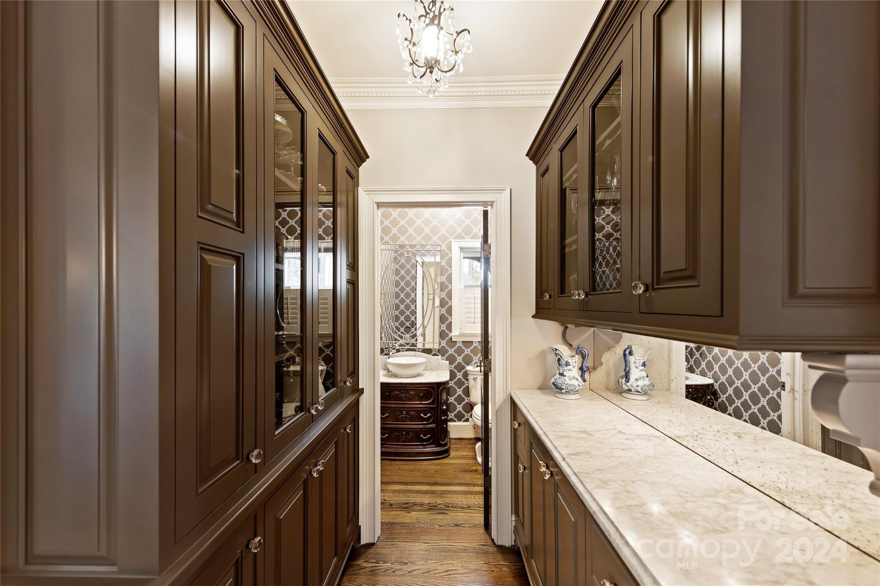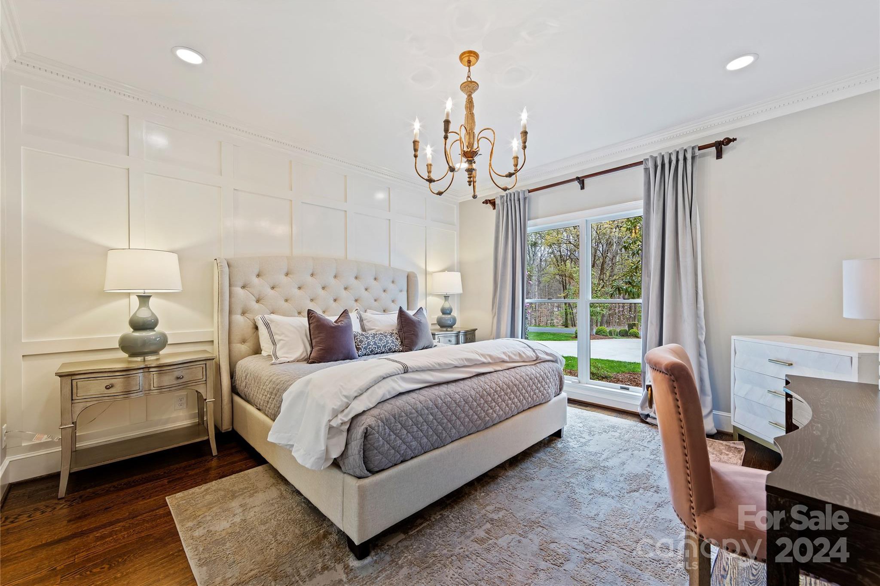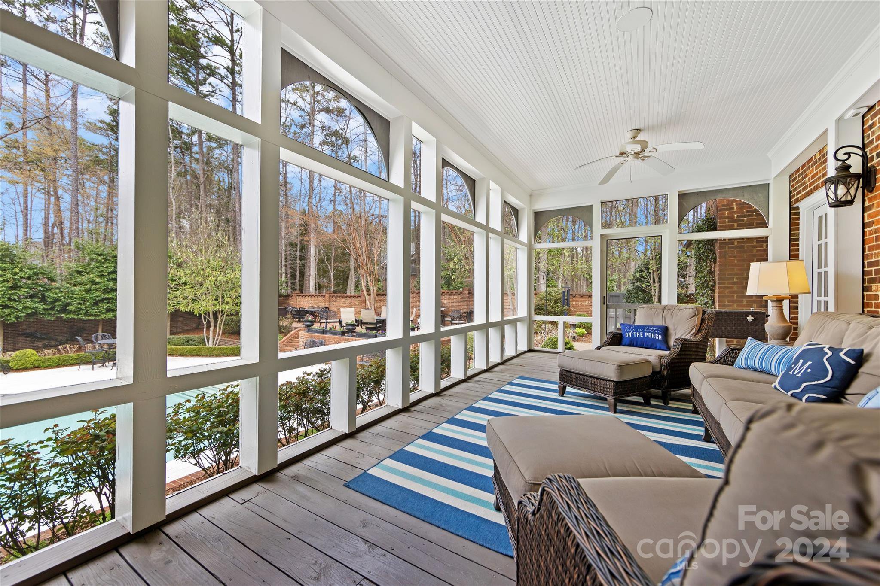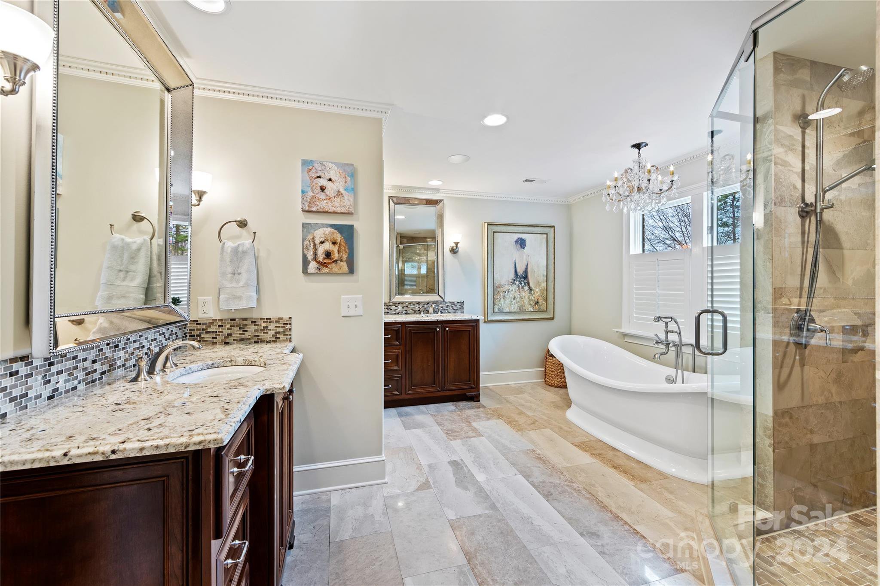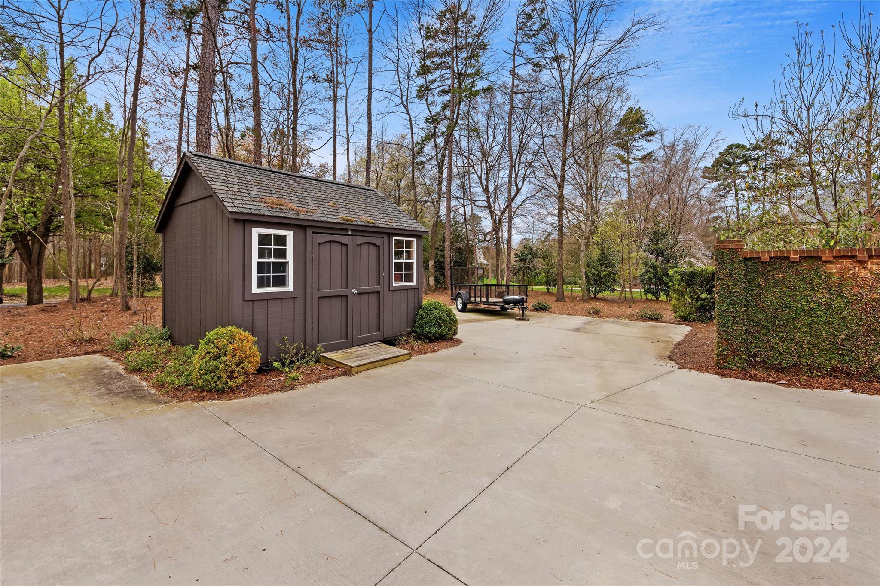3313 Plantation Road, Charlotte, NC 28270
- $1,950,000
- 6
- BD
- 6
- BA
- 5,395
- SqFt
Listing courtesy of Helen Adams Realty
- List Price
- $1,950,000
- MLS#
- 4120909
- Status
- ACTIVE UNDER CONTRACT
- Days on Market
- 43
- Property Type
- Residential
- Year Built
- 1985
- Bedrooms
- 6
- Bathrooms
- 6
- Full Baths
- 5
- Half Baths
- 1
- Lot Size
- 53,143
- Lot Size Area
- 1.22
- Living Area
- 5,395
- Sq Ft Total
- 5395
- County
- Mecklenburg
- Subdivision
- Providence Plantation
- Special Conditions
- None
Property Description
An exquisite home nestled on a gorgeously landscaped 1.22 acre lot with a saltwater pool! This crown jewel home of Providence Plantation provides the perfect setting for entertaining & relaxing. A stunning circular drive welcomes guests & owners alike to this timeless estate which has been thoughtfully renovated with no detail overlooked. Updates & features include: a kitchen w/ inset cabinetry, a large island, & a Wolf gas cooktop & double wall ovens, refurbished fireplaces w/ marble surrounds & custom mantels in the family & dining rooms, hardwood floors, upgraded millwork, recessed & designer lighting throughout, remodeled bathrooms w/ high end finishes, a first floor guest suite/2nd primary, a custom laundry room/pantry/scullery-type room on the main plus a laundry room up, & a primary suite w/ 2 custom walk-in closets, stand-alone tub, & marble flooring. A screened porch overlooks the expansive travertine terrace, pool & patios. Come see all this incredible estate has to offer!
Additional Information
- Hoa Fee
- $80
- Hoa Fee Paid
- Annually
- Fireplace
- Yes
- Interior Features
- Attic Other, Breakfast Bar, Built-in Features, Cable Prewire, Kitchen Island, Pantry, Split Bedroom, Walk-In Closet(s), Other - See Remarks
- Floor Coverings
- Carpet, Marble, Tile, Wood
- Equipment
- Dishwasher, Disposal, Double Oven, Gas Cooktop, Microwave, Tankless Water Heater
- Foundation
- Crawl Space
- Main Level Rooms
- Office
- Laundry Location
- Gas Dryer Hookup, Laundry Room, Main Level, Upper Level
- Heating
- Electric, Heat Pump
- Water
- City
- Sewer
- Public Sewer
- Exterior Features
- In-Ground Irrigation, In Ground Pool
- Exterior Construction
- Brick Full
- Parking
- Circular Driveway, Attached Garage, Garage Faces Side, Keypad Entry
- Driveway
- Concrete, Paved
- Lot Description
- Corner Lot, Green Area, Level, Wooded
- Elementary School
- Providence Spring
- Middle School
- Crestdale
- High School
- Providence
- Total Property HLA
- 5395
Mortgage Calculator
 “ Based on information submitted to the MLS GRID as of . All data is obtained from various sources and may not have been verified by broker or MLS GRID. Supplied Open House Information is subject to change without notice. All information should be independently reviewed and verified for accuracy. Some IDX listings have been excluded from this website. Properties may or may not be listed by the office/agent presenting the information © 2024 Canopy MLS as distributed by MLS GRID”
“ Based on information submitted to the MLS GRID as of . All data is obtained from various sources and may not have been verified by broker or MLS GRID. Supplied Open House Information is subject to change without notice. All information should be independently reviewed and verified for accuracy. Some IDX listings have been excluded from this website. Properties may or may not be listed by the office/agent presenting the information © 2024 Canopy MLS as distributed by MLS GRID”

Last Updated:


