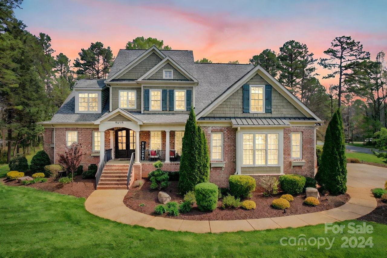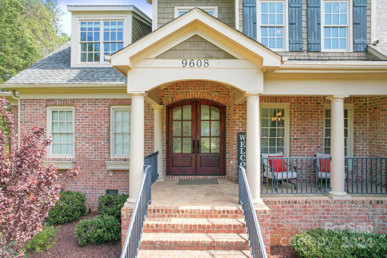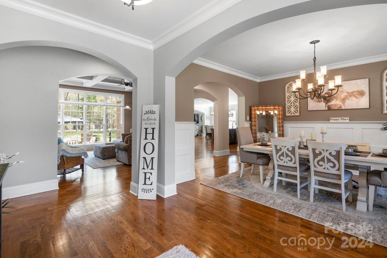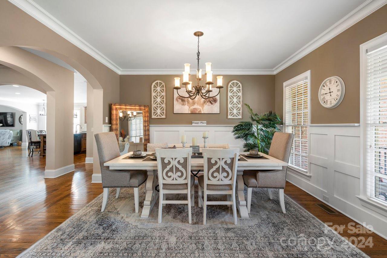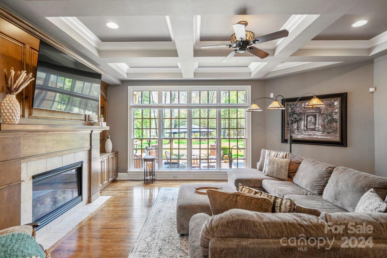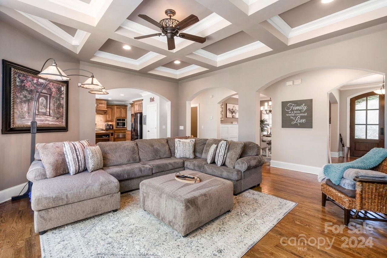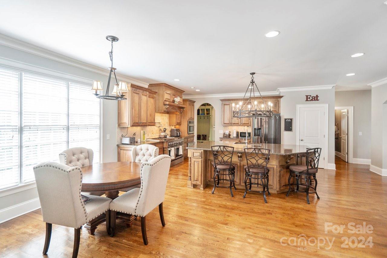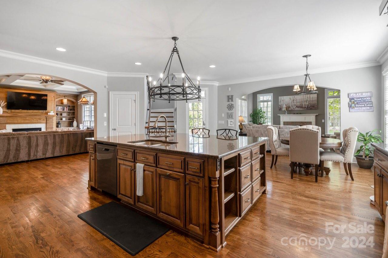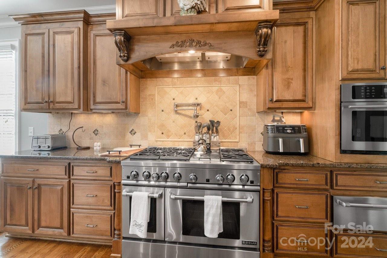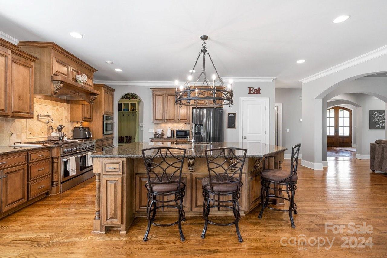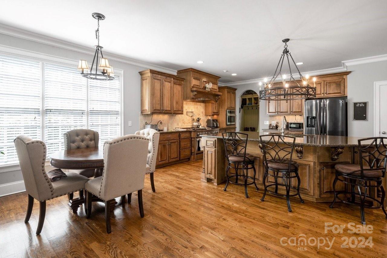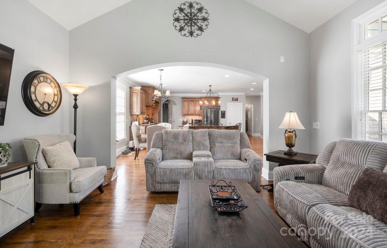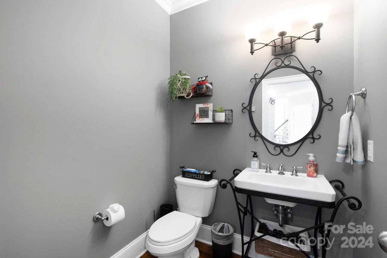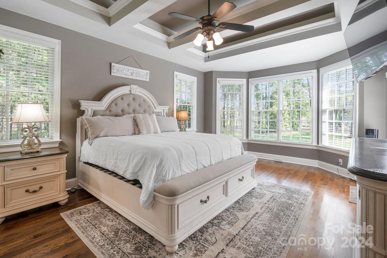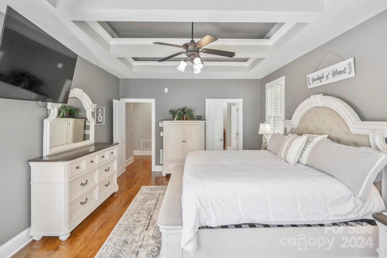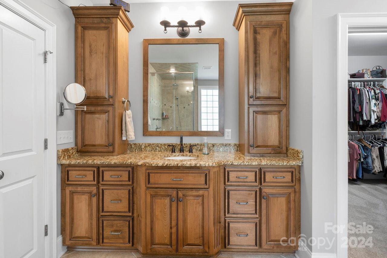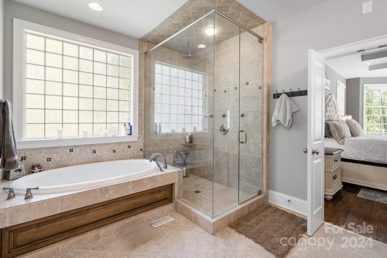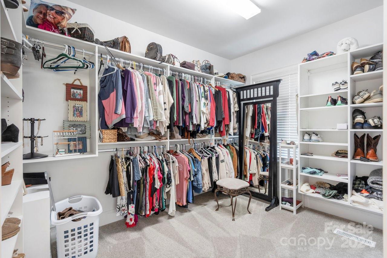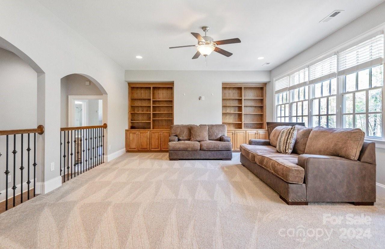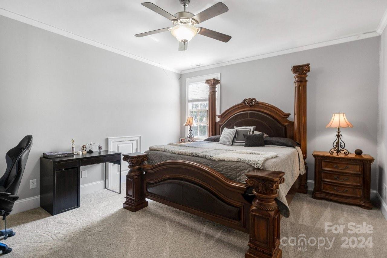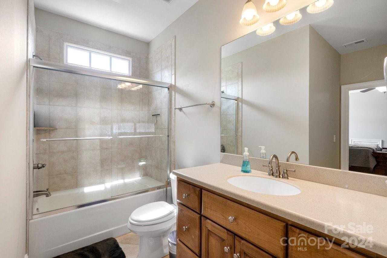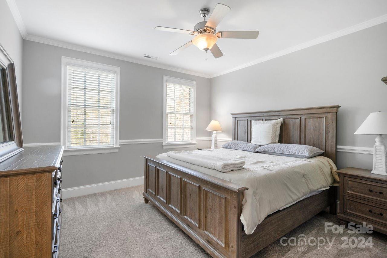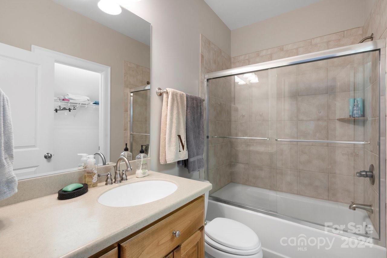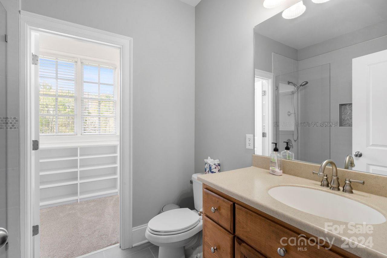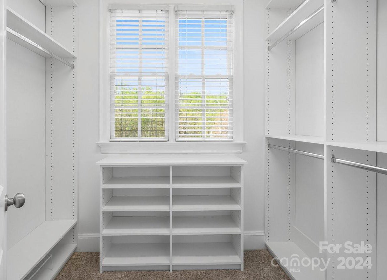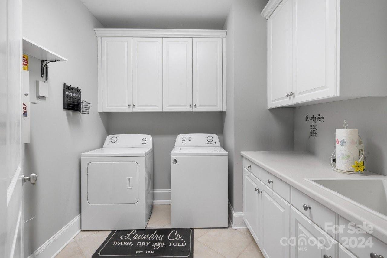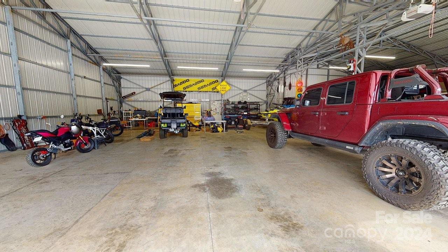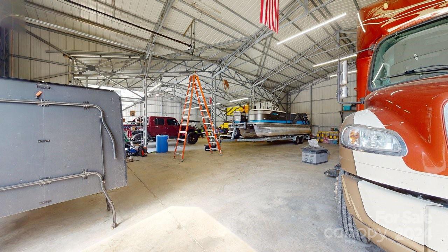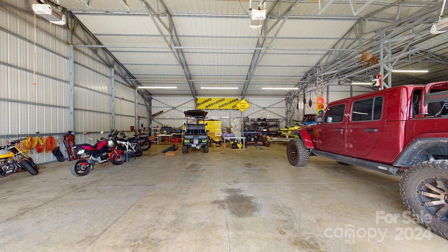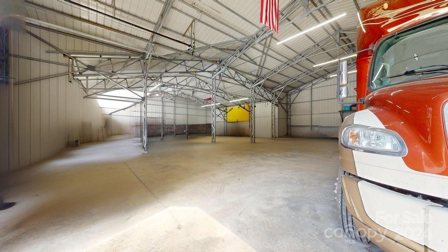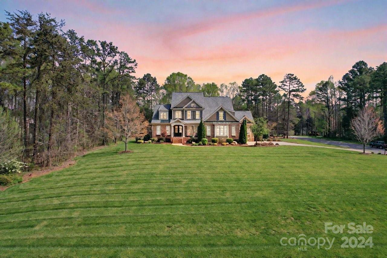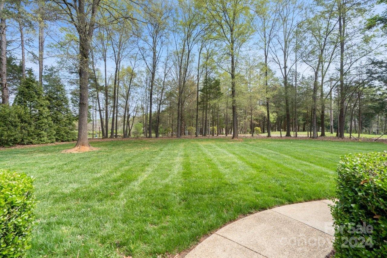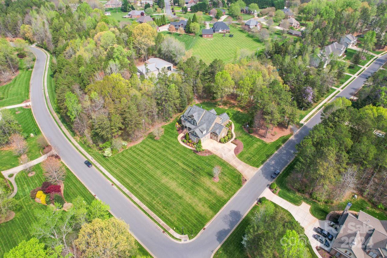9608 Bales Lane, Charlotte, NC 28227
- $1,340,000
- 4
- BD
- 5
- BA
- 4,351
- SqFt
Listing courtesy of The Matt Stone Team
Sold listing courtesy of Helen Adams Realty
- Sold Price
- $1,340,000
- List Price
- $1,295,000
- MLS#
- 4120928
- Status
- CLOSED
- Days on Market
- 28
- Property Type
- Residential
- Year Built
- 2007
- Closing Date
- May 09, 2024
- Bedrooms
- 4
- Bathrooms
- 5
- Full Baths
- 4
- Half Baths
- 1
- Lot Size
- 113,691
- Lot Size Area
- 2.61
- Living Area
- 4,351
- Sq Ft Total
- 4351
- County
- Mecklenburg
- Subdivision
- Water Leaf
- Special Conditions
- None
Property Description
Welcome to your dream home on a picturesque 2.6 acre lot! This stunning property boasts a main level owner’s suite, offering convenience & luxury at every turn. Step inside & be greeted by an inviting open floor plan, perfect for both entertaining & everyday living. Custom finishes adorn every corner, from the elegant fixtures to the impeccable attention to detail throughout including a Chef's kitchen w/ JennAir appliances. The primary suite provides a tranquil retreat, w/ spa-like ensuite bath & ample closet space. Outside, the expansive lot offers endless possibilities, w/ a detached 5 bay garage/shop w/ separate driveway nestled amongst the trees allowing for privacy. This home also features an encapsulated crawl space, whole home generator, new water softener system, irrigation, & is wired for central vac. Septic permit for 4 beds, room over garage can be used as 5th bed. Don’t miss your chance to call this exquisite residence home & experience the epitome of luxury living!
Additional Information
- Hoa Fee
- $900
- Hoa Fee Paid
- Annually
- Fireplace
- Yes
- Interior Features
- Built-in Features, Drop Zone, Entrance Foyer, Kitchen Island, Pantry, Tray Ceiling(s)
- Floor Coverings
- Carpet, Tile, Wood
- Equipment
- Dishwasher, Disposal, Exhaust Fan, Exhaust Hood, Gas Range, Microwave, Oven, Wall Oven, Warming Drawer
- Foundation
- Crawl Space
- Main Level Rooms
- Primary Bedroom
- Laundry Location
- Laundry Room, Main Level
- Heating
- Forced Air
- Water
- Well
- Sewer
- Septic Installed
- Exterior Features
- In-Ground Irrigation
- Exterior Construction
- Brick Partial, Cedar Shake
- Parking
- Driveway, Attached Garage, Detached Garage, Garage Faces Front, Garage Faces Side, Garage Shop
- Driveway
- Concrete, Gravel
- Lot Description
- Corner Lot, Private, Wooded
- Elementary School
- Clear Creek
- Middle School
- Northeast
- High School
- Independence
- Zoning
- R
- Total Property HLA
- 4351
- Master on Main Level
- Yes
Mortgage Calculator
 “ Based on information submitted to the MLS GRID as of . All data is obtained from various sources and may not have been verified by broker or MLS GRID. Supplied Open House Information is subject to change without notice. All information should be independently reviewed and verified for accuracy. Some IDX listings have been excluded from this website. Properties may or may not be listed by the office/agent presenting the information © 2024 Canopy MLS as distributed by MLS GRID”
“ Based on information submitted to the MLS GRID as of . All data is obtained from various sources and may not have been verified by broker or MLS GRID. Supplied Open House Information is subject to change without notice. All information should be independently reviewed and verified for accuracy. Some IDX listings have been excluded from this website. Properties may or may not be listed by the office/agent presenting the information © 2024 Canopy MLS as distributed by MLS GRID”

Last Updated:
