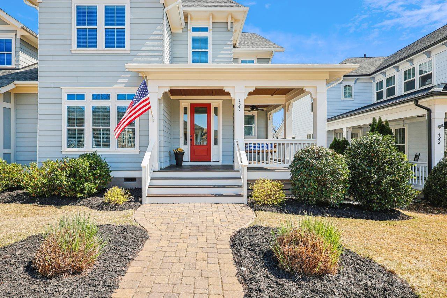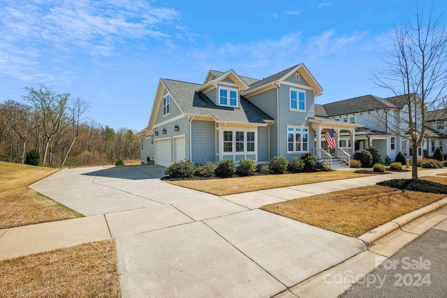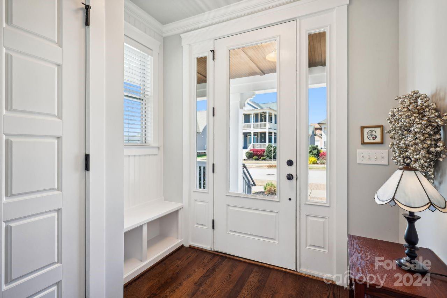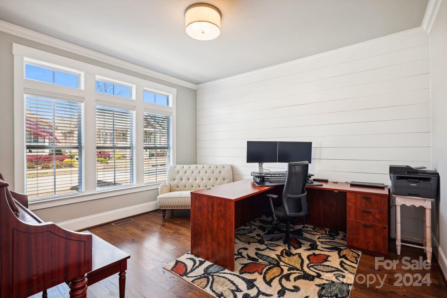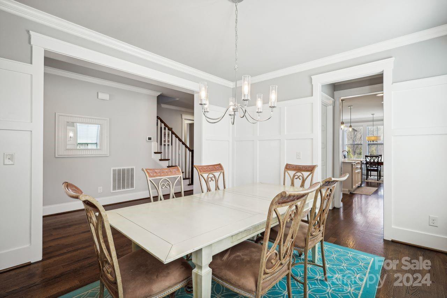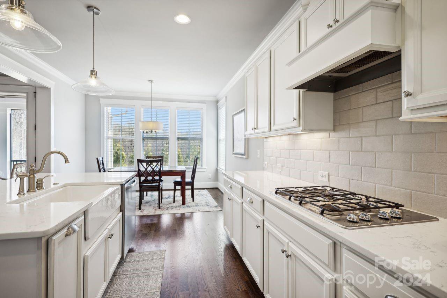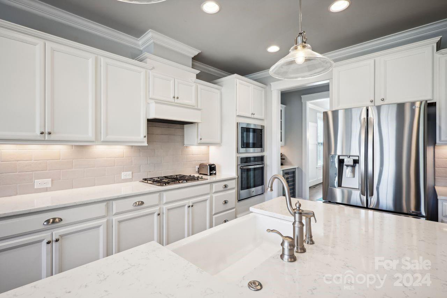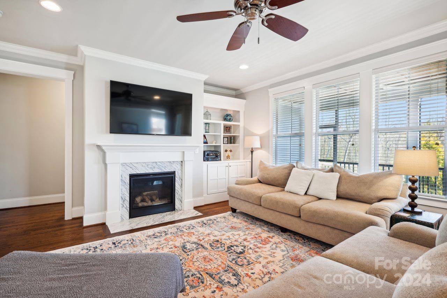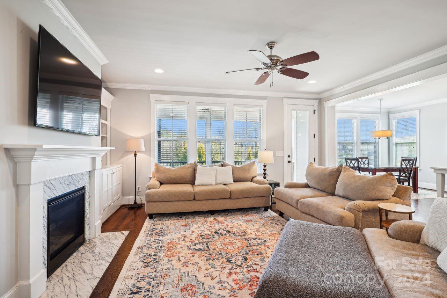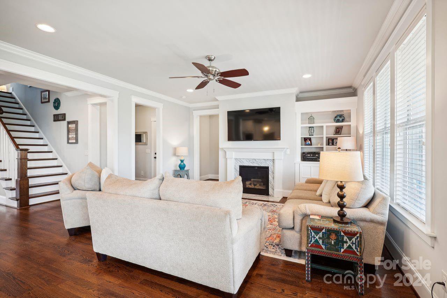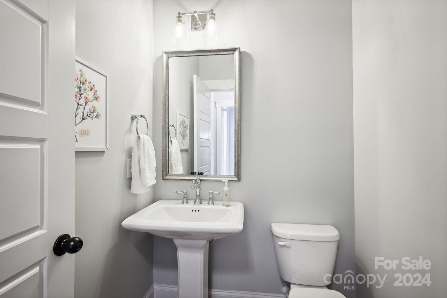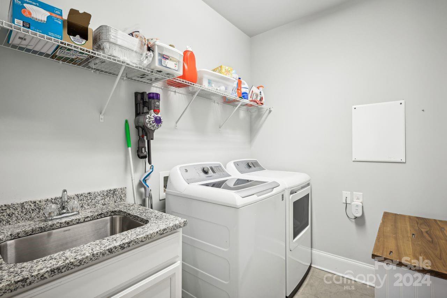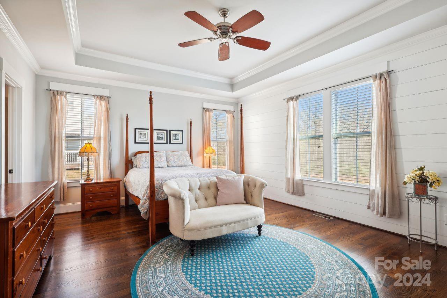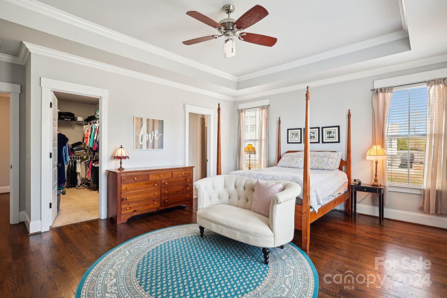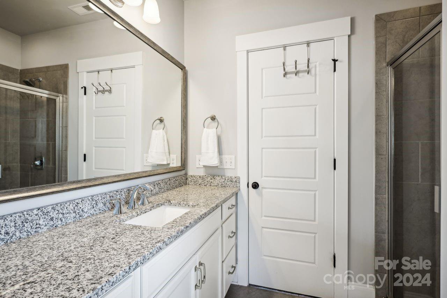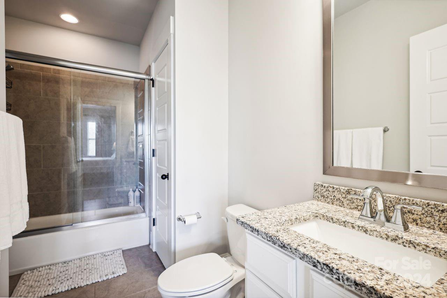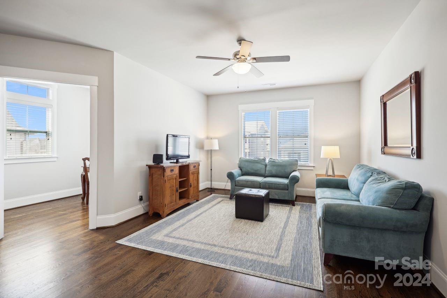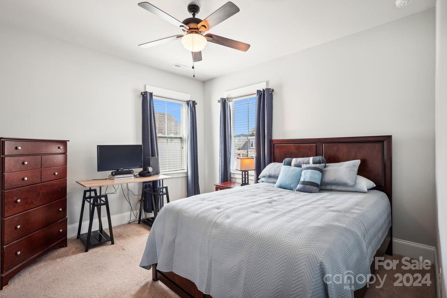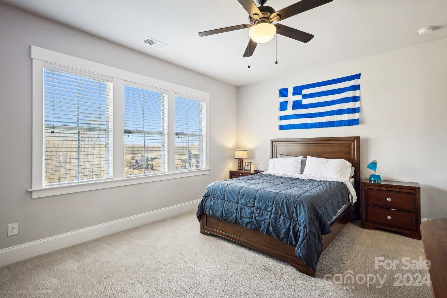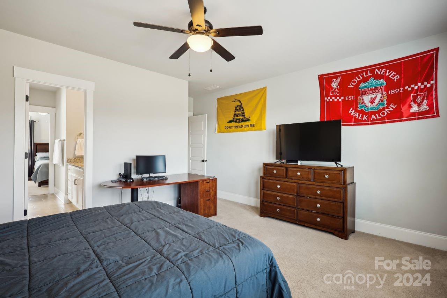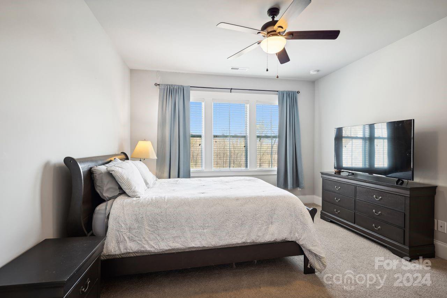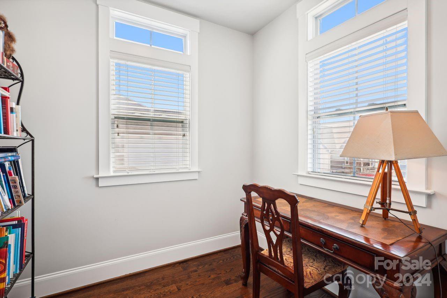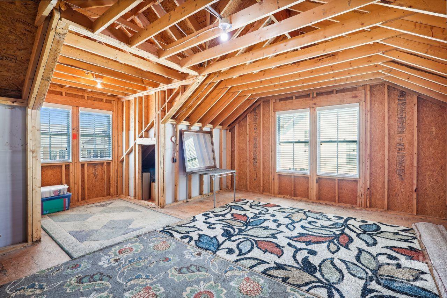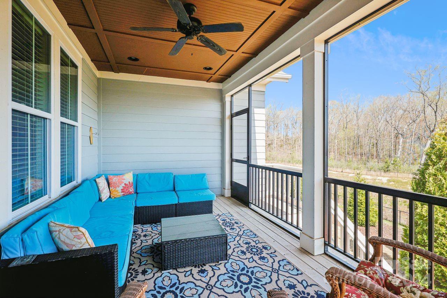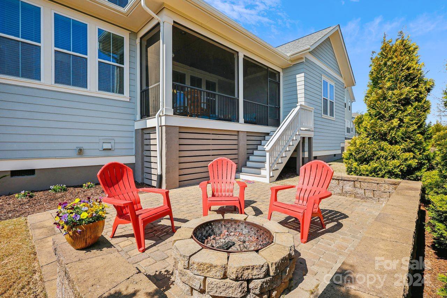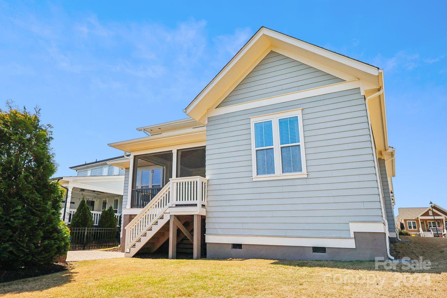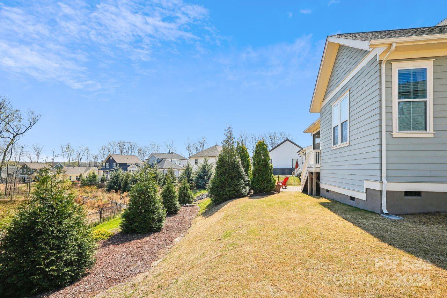428 Luray Way, Rock Hill, SC 29730
- $785,000
- 4
- BD
- 4
- BA
- 3,493
- SqFt
Listing courtesy of Coldwell Banker Realty
- List Price
- $785,000
- MLS#
- 4120981
- Status
- ACTIVE UNDER CONTRACT
- Days on Market
- 60
- Property Type
- Residential
- Architectural Style
- Arts and Crafts
- Year Built
- 2017
- Price Change
- ▼ $5,000 1713550755
- Bedrooms
- 4
- Bathrooms
- 4
- Full Baths
- 3
- Half Baths
- 1
- Lot Size
- 9,147
- Lot Size Area
- 0.21
- Living Area
- 3,493
- Sq Ft Total
- 3493
- County
- York
- Subdivision
- Riverwalk
- Special Conditions
- None
Property Description
Welcome to this stunning Evans Coghill built home that is nothing short of fabulous and the finest upgrades and finishes are sure to please. The main floor boasts a home office, large formal dining room,butler's pantry,breakfast room and chef's kitchen that opens to the gorgeous great room complete with gas log fireplace. The chef's kitchen has a beautiful oversized island,perfect for entertaining, wall oven, gas cooktop,built in microwave,and quartz countertops. The light filled main floor opens to a screened porch at the rear of the home and a backyard with new patio and fire pit-perfect for gathering. The primary bedroom and ensuite bathroom are simply stunning and are complete with a 10 foot walk in shower.Upstairs boasts an open loft,perfect for a craft room bonus room or study space and 3 oversized guest bedrooms.Two bathrooms with raised height vanities complete the upstairs. Tons of storage in this home-too many upgrades to list-you simply don't want to miss this one.
Additional Information
- Hoa Fee
- $990
- Hoa Fee Paid
- Annually
- Community Features
- Clubhouse, Other, Outdoor Pool, Playground, Sidewalks, Street Lights, Walking Trails
- Fireplace
- Yes
- Interior Features
- Attic Stairs Pulldown, Attic Walk In, Breakfast Bar, Built-in Features, Cable Prewire, Drop Zone, Kitchen Island, Open Floorplan, Pantry, Storage, Walk-In Closet(s)
- Floor Coverings
- Carpet, Tile, Wood
- Equipment
- Bar Fridge, Convection Oven, Dishwasher, Disposal, Dryer, Electric Oven, Gas Cooktop, Gas Water Heater, Microwave, Refrigerator, Self Cleaning Oven, Wall Oven, Washer, Wine Refrigerator
- Foundation
- Crawl Space
- Main Level Rooms
- Primary Bedroom
- Laundry Location
- Laundry Room
- Heating
- Central, Natural Gas
- Water
- City
- Sewer
- Public Sewer
- Exterior Features
- Fire Pit
- Exterior Construction
- Hardboard Siding
- Roof
- Shingle
- Parking
- Driveway, Attached Garage, Garage Door Opener, Keypad Entry, On Street
- Driveway
- Concrete, Paved
- Elementary School
- Independence
- Middle School
- Sullivan
- High School
- Rock Hill
- Builder Name
- Evans Coghill Homes
- Total Property HLA
- 3493
- Master on Main Level
- Yes
Mortgage Calculator
 “ Based on information submitted to the MLS GRID as of . All data is obtained from various sources and may not have been verified by broker or MLS GRID. Supplied Open House Information is subject to change without notice. All information should be independently reviewed and verified for accuracy. Some IDX listings have been excluded from this website. Properties may or may not be listed by the office/agent presenting the information © 2024 Canopy MLS as distributed by MLS GRID”
“ Based on information submitted to the MLS GRID as of . All data is obtained from various sources and may not have been verified by broker or MLS GRID. Supplied Open House Information is subject to change without notice. All information should be independently reviewed and verified for accuracy. Some IDX listings have been excluded from this website. Properties may or may not be listed by the office/agent presenting the information © 2024 Canopy MLS as distributed by MLS GRID”

Last Updated:

