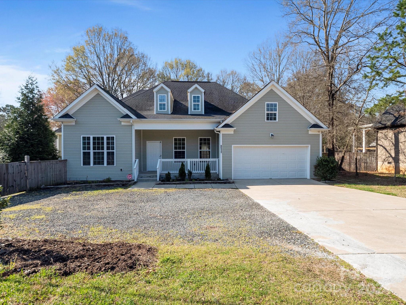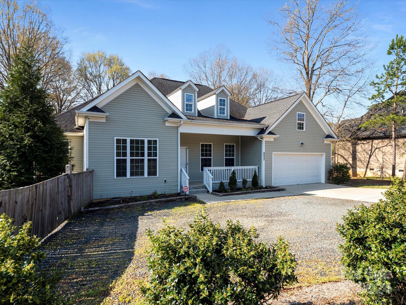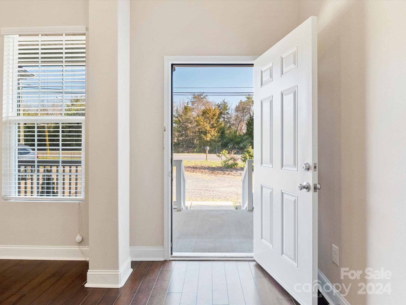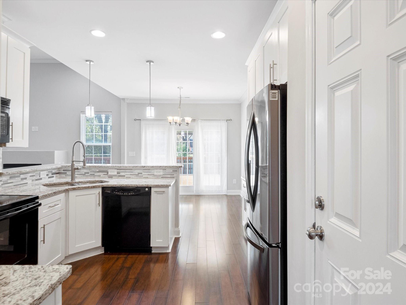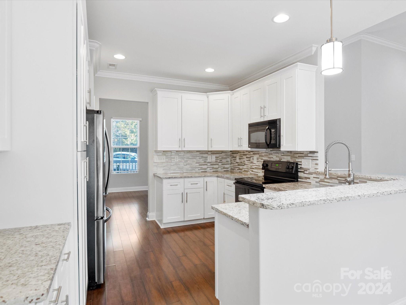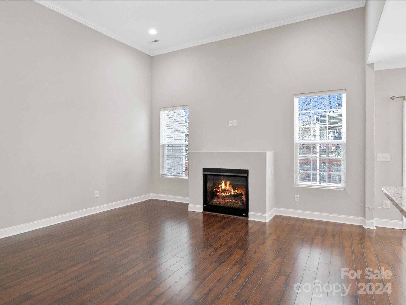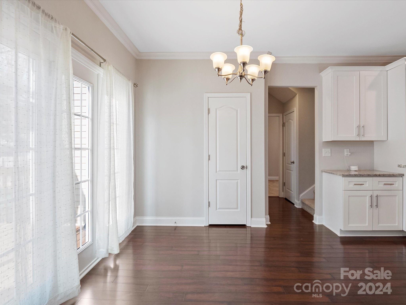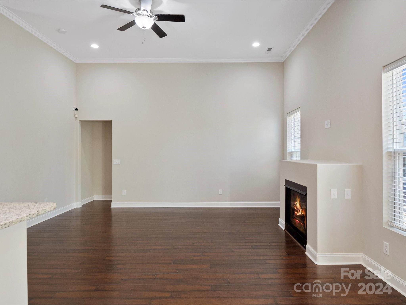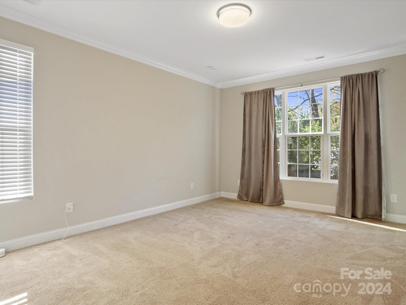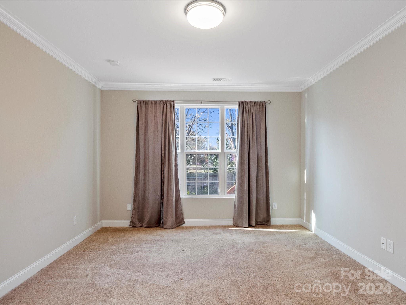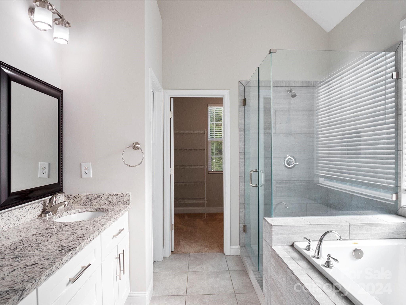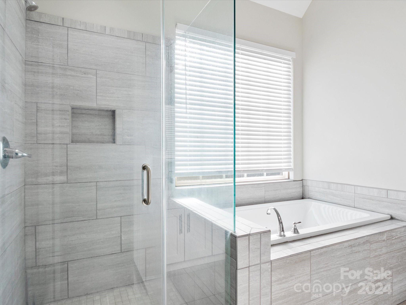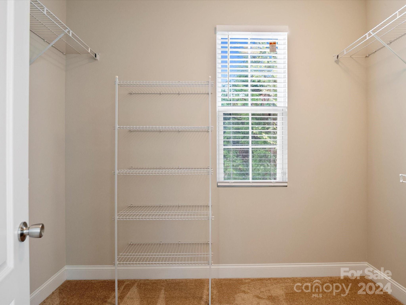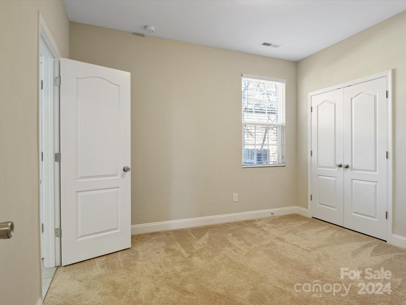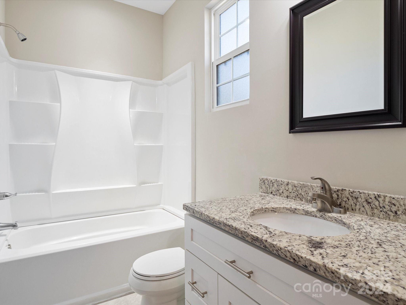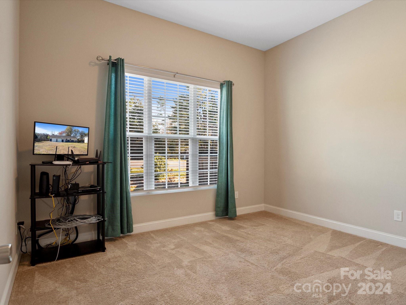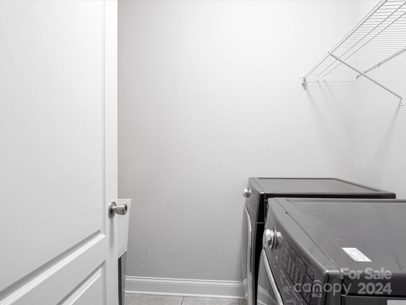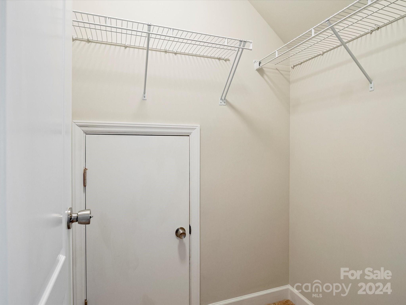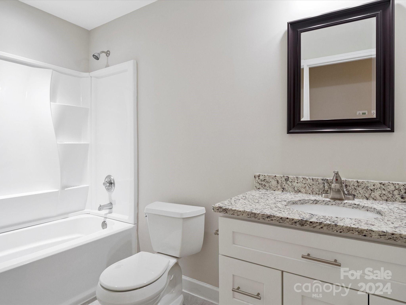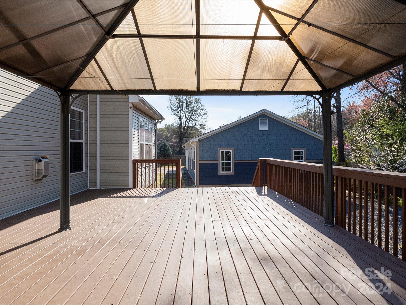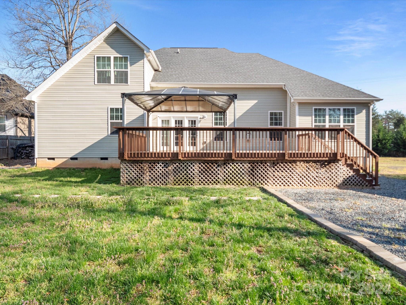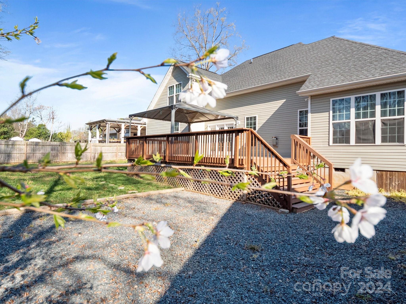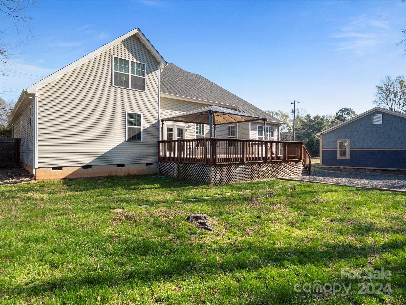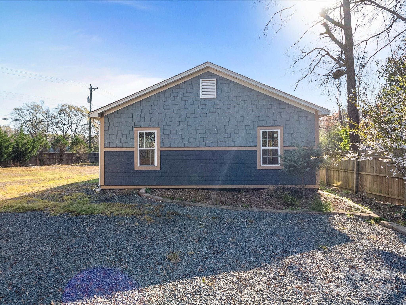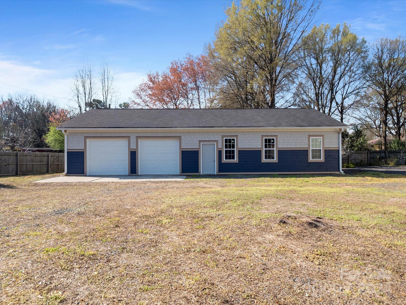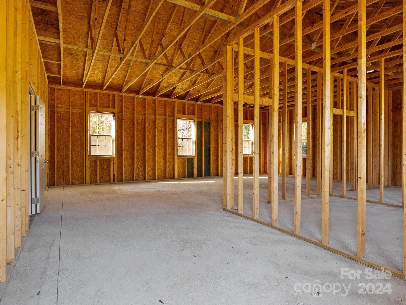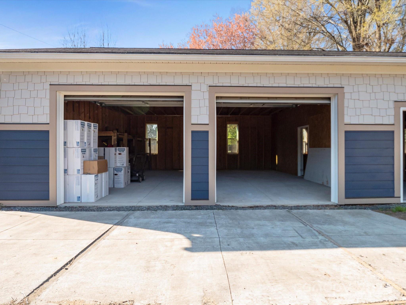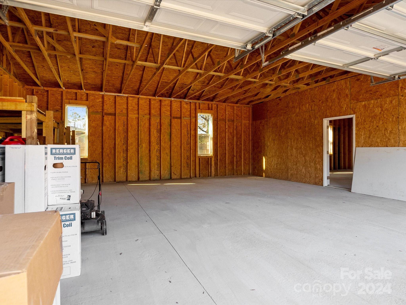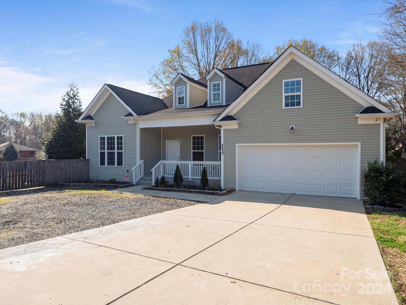8512 Pence Road, Charlotte, NC 28215
- $614,997
- 4
- BD
- 4
- BA
- 2,347
- SqFt
Listing courtesy of Stalwart & Wise Real Estate Group
- List Price
- $614,997
- MLS#
- 4121142
- Status
- ACTIVE
- Days on Market
- 59
- Property Type
- Residential
- Architectural Style
- Traditional
- Year Built
- 2017
- Price Change
- ▼ $15,000 1716055744
- Bedrooms
- 4
- Bathrooms
- 4
- Full Baths
- 3
- Half Baths
- 1
- Lot Size
- 22,215
- Lot Size Area
- 0.51
- Living Area
- 2,347
- Sq Ft Total
- 2347
- County
- Mecklenburg
- Subdivision
- Harrison Park
- Special Conditions
- None
Property Description
One of a kind home with Workshop and Office Space: Check out what makes 8512 Pence Different! This 2017-built castle offers a modern open floor plan, featuring 4 bedrooms, 3.5 bathrooms, and an office space, perfect for a home-based business or whatever your heart desires. The main level includes a primary suite with a luxurious jetted tub and walk in closet. Enjoy 12 ft ceilings, hardwood floors, and a kitchen with granite countertops. The huge 500 sqft back deck is ideal for outdoor entertaining. Additionally, this comes with an impressive unfinished 1800 sqft workshop/garage with two garage bays and space for two more offices, perfect for your projects or storage needs. Nestled on a half acre fenced lot with fruit trees, this home is ideal for those looking for comfort, functionality, and the convenience of working from home while being seconds from shopping and a quickly growing area.
Additional Information
- Fireplace
- Yes
- Floor Coverings
- Carpet, Laminate, Tile
- Equipment
- Dishwasher, Disposal, Electric Oven, Electric Range, Microwave
- Foundation
- Crawl Space
- Main Level Rooms
- Primary Bedroom
- Laundry Location
- Electric Dryer Hookup, Laundry Room, Sink, Washer Hookup
- Heating
- Central
- Water
- City
- Sewer
- Public Sewer
- Exterior Construction
- Concrete Block, Vinyl
- Roof
- Composition
- Parking
- Driveway, Attached Garage, Detached Garage, Garage Shop, Parking Lot
- Driveway
- Concrete, Gravel, Paved
- Lot Description
- Orchard(s), Green Area, Level, Wooded
- Elementary School
- J.H. Gunn
- Middle School
- Albemarle Road
- High School
- Rocky River
- Total Property HLA
- 2347
- Master on Main Level
- Yes
Mortgage Calculator
 “ Based on information submitted to the MLS GRID as of . All data is obtained from various sources and may not have been verified by broker or MLS GRID. Supplied Open House Information is subject to change without notice. All information should be independently reviewed and verified for accuracy. Some IDX listings have been excluded from this website. Properties may or may not be listed by the office/agent presenting the information © 2024 Canopy MLS as distributed by MLS GRID”
“ Based on information submitted to the MLS GRID as of . All data is obtained from various sources and may not have been verified by broker or MLS GRID. Supplied Open House Information is subject to change without notice. All information should be independently reviewed and verified for accuracy. Some IDX listings have been excluded from this website. Properties may or may not be listed by the office/agent presenting the information © 2024 Canopy MLS as distributed by MLS GRID”

Last Updated:
