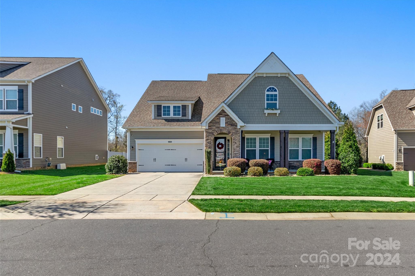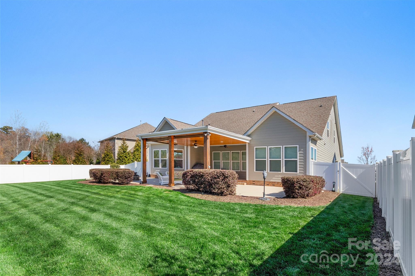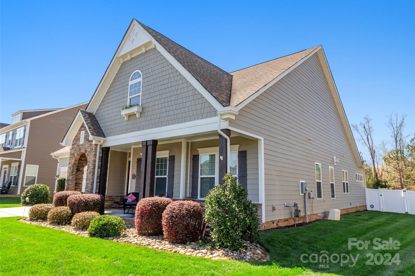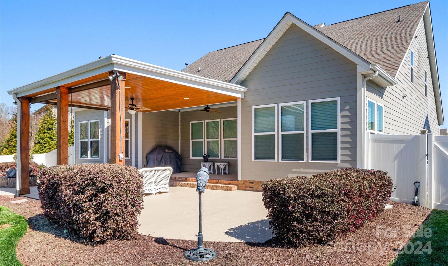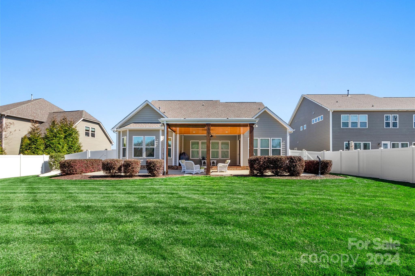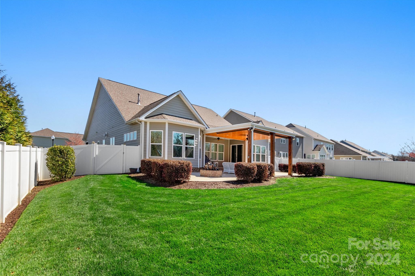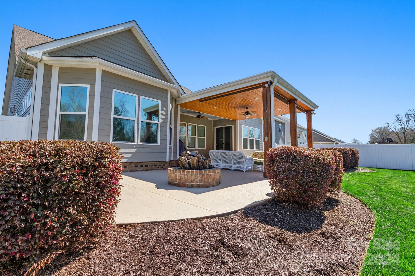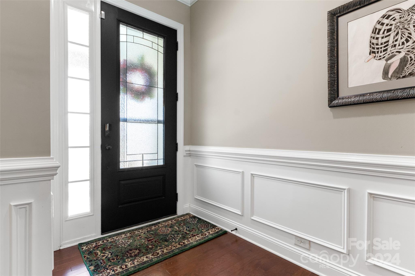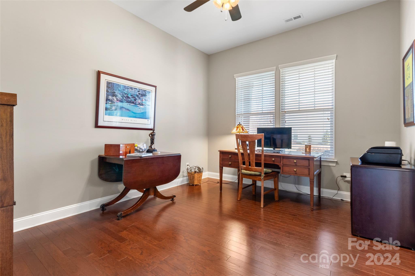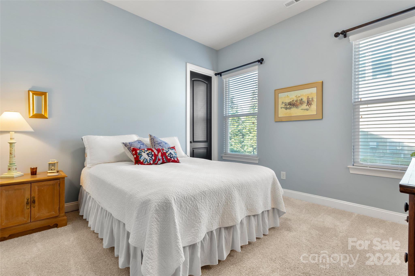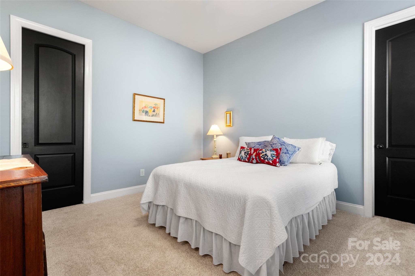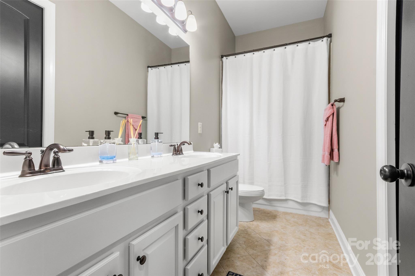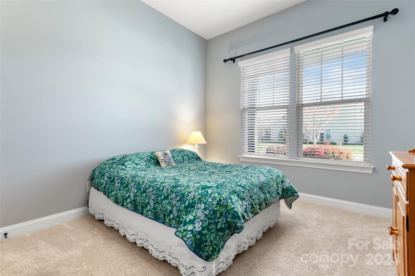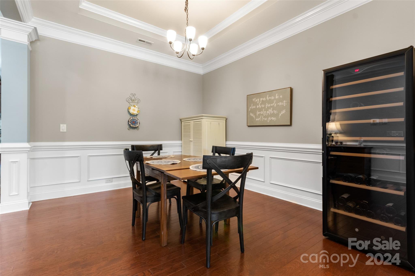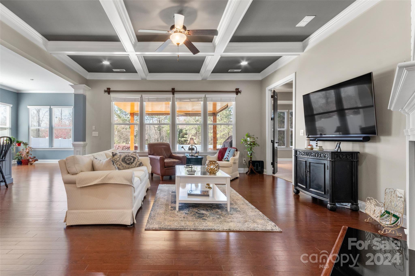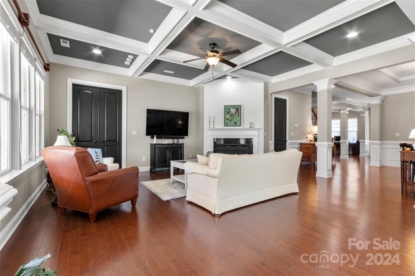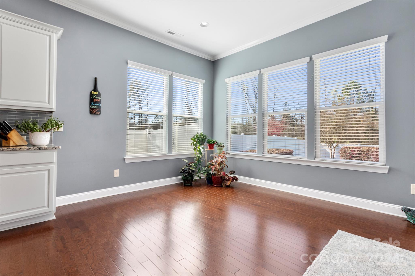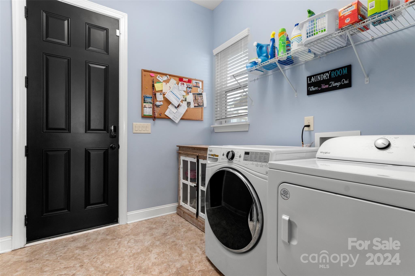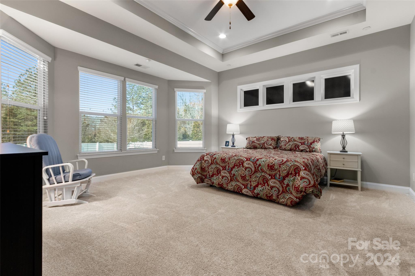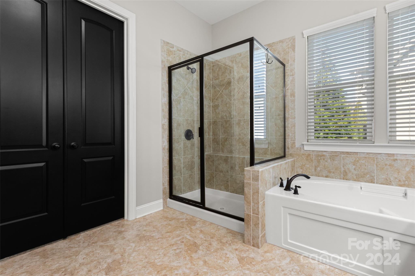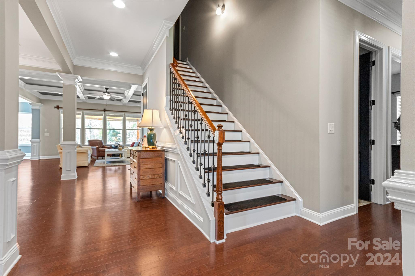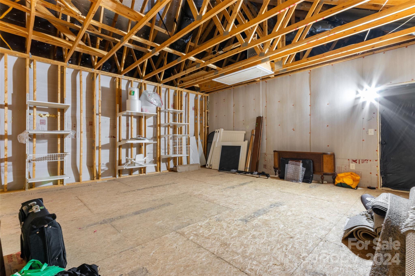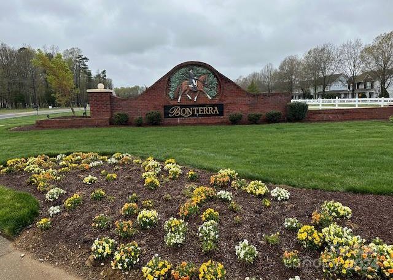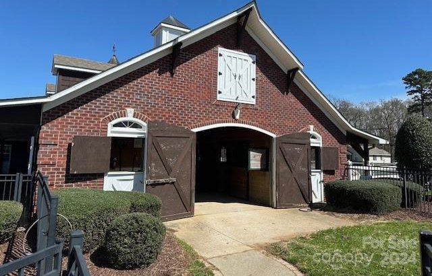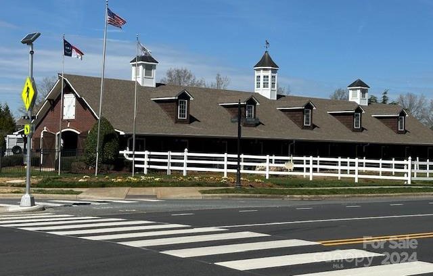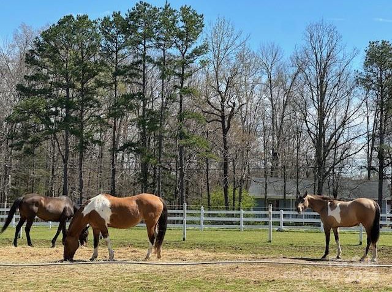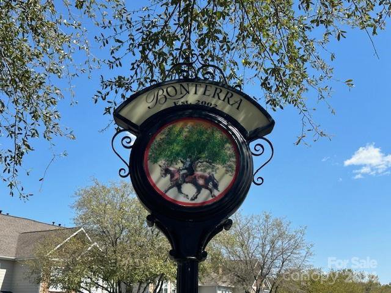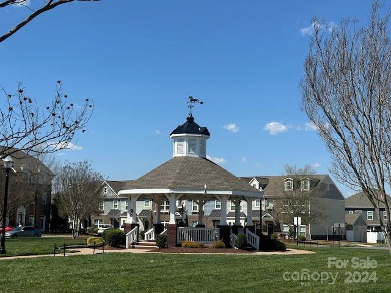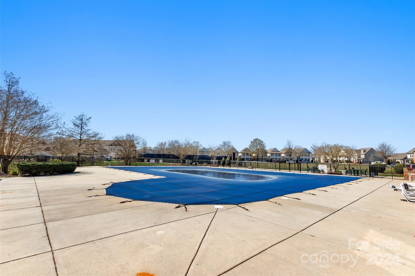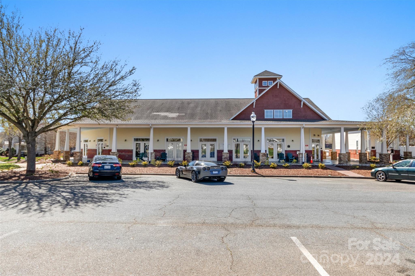1801 Painted Horse Drive, Indian Trail, NC 28079
- $585,000
- 4
- BD
- 3
- BA
- 3,183
- SqFt
Listing courtesy of Coffey House Realty
- List Price
- $585,000
- MLS#
- 4121178
- Status
- ACTIVE UNDER CONTRACT
- Days on Market
- 51
- Property Type
- Residential
- Architectural Style
- Transitional
- Year Built
- 2016
- Bedrooms
- 4
- Bathrooms
- 3
- Full Baths
- 3
- Lot Size
- 11,325
- Lot Size Area
- 0.26
- Living Area
- 3,183
- Sq Ft Total
- 3183
- County
- Union
- Subdivision
- Bonterra
- Special Conditions
- None
Property Description
Stunning Bonterra Bldrs Somerset model, with 3/2 on main level. One of best lots in hood. Enter through the oversized front porch & custom front door. Hardwoods on the main floor(except BRs & Baths). Custom trim & moulding, PLUS 8ft tall doors on the main floor. Beautiful Gourmet kitchen w/large island w/granite; ss appliances & gas range. Large pantry. Kitchen is open to a large Fam Rm with beautiful coffered ceiling and FPL. Lots of windows overlooking the great yd. Large Primary Suite, that overlooks beautiful yard, with luxury bath & HUGE WIC. Upstairs is flexible with 300+sf Bonus/BR + bath, & 400sf(+-) walk-in storage room(could be finished). The outside space is an entertainer's dream. HUGE covered patio; fire pit; beautifully landscaped fenced yd; overlooking treed area. The outdoor space adds so much usable space to this home. Let's talk about the community. Equestrian facilities; Clubhouse w/fitness center; outdoor pool; play area; tennis courts; & much more. This ia a 10!
Additional Information
- Hoa Fee
- $80
- Hoa Fee Paid
- Monthly
- Community Features
- Clubhouse, Fitness Center, Outdoor Pool, Playground, Pond, Stable(s), Tennis Court(s)
- Interior Features
- Attic Walk In, Garden Tub, Kitchen Island, Pantry, Split Bedroom, Walk-In Closet(s)
- Floor Coverings
- Carpet, Tile, Wood
- Equipment
- Dishwasher, Disposal, Gas Range, Microwave
- Foundation
- Slab
- Main Level Rooms
- Primary Bedroom
- Laundry Location
- Mud Room
- Heating
- Natural Gas
- Water
- County Water
- Sewer
- County Sewer
- Exterior Features
- Fire Pit
- Exterior Construction
- Brick Partial, Fiber Cement, Stone Veneer
- Roof
- Shingle
- Parking
- Attached Garage
- Driveway
- Concrete, Paved
- Lot Description
- Wooded
- Elementary School
- Poplin
- Middle School
- Porter Ridge
- High School
- Porter Ridge
- Builder Name
- Bonterra Builders
- Total Property HLA
- 3183
- Master on Main Level
- Yes
Mortgage Calculator
 “ Based on information submitted to the MLS GRID as of . All data is obtained from various sources and may not have been verified by broker or MLS GRID. Supplied Open House Information is subject to change without notice. All information should be independently reviewed and verified for accuracy. Some IDX listings have been excluded from this website. Properties may or may not be listed by the office/agent presenting the information © 2024 Canopy MLS as distributed by MLS GRID”
“ Based on information submitted to the MLS GRID as of . All data is obtained from various sources and may not have been verified by broker or MLS GRID. Supplied Open House Information is subject to change without notice. All information should be independently reviewed and verified for accuracy. Some IDX listings have been excluded from this website. Properties may or may not be listed by the office/agent presenting the information © 2024 Canopy MLS as distributed by MLS GRID”

Last Updated:
