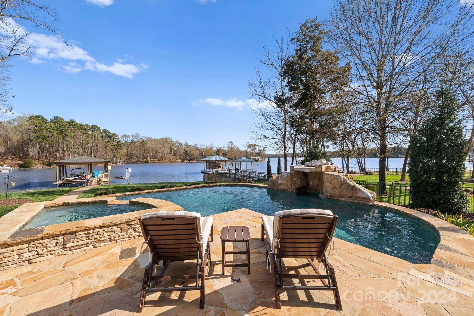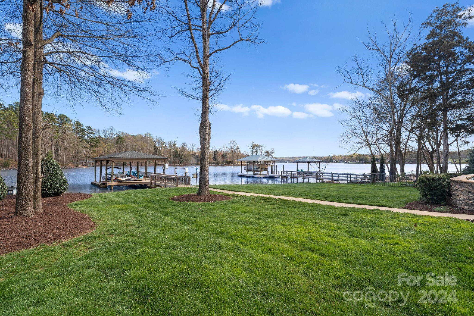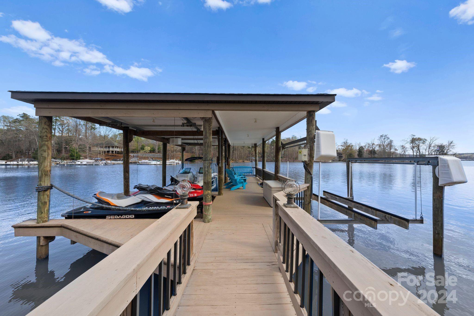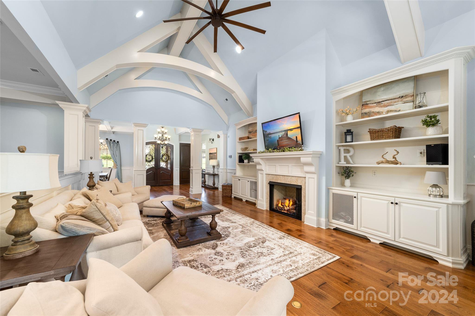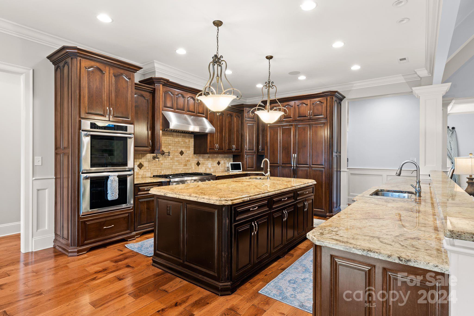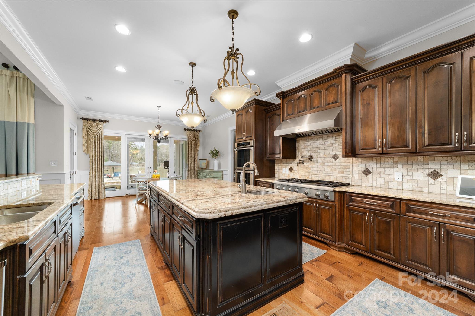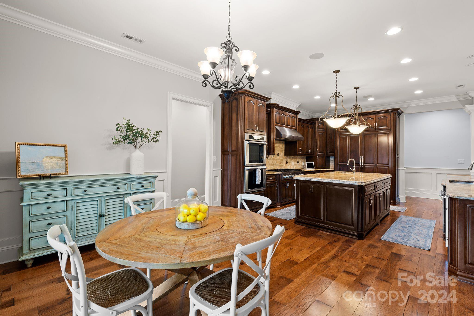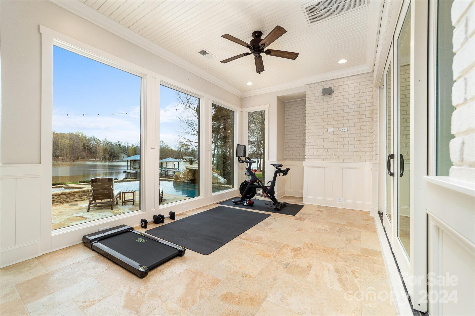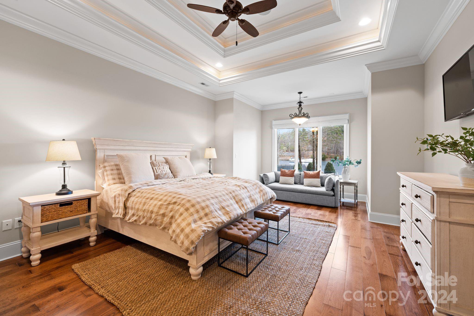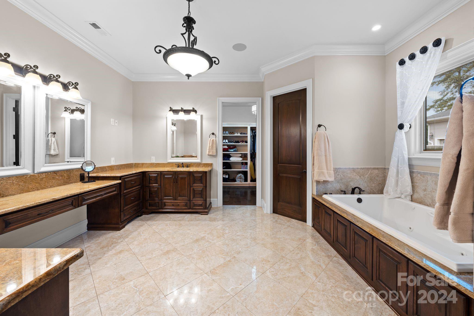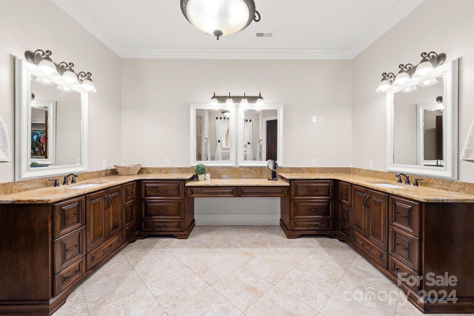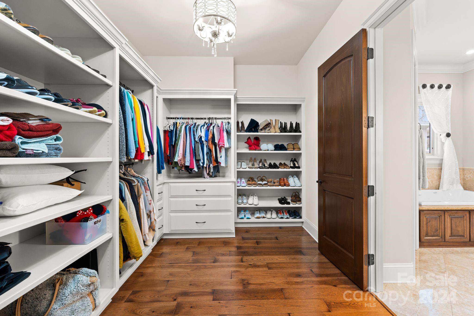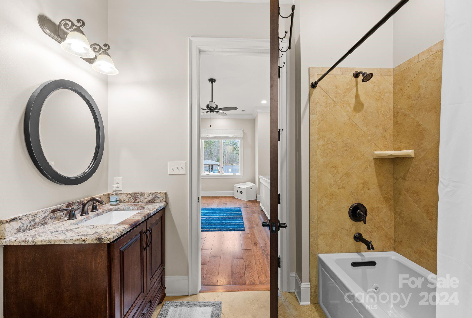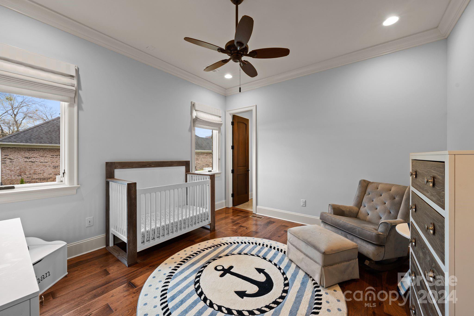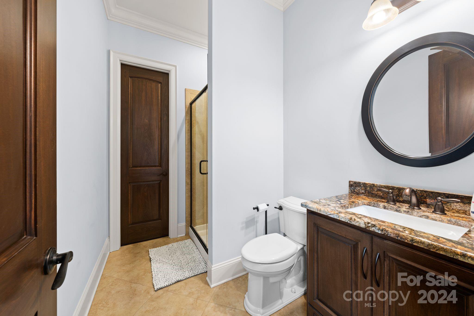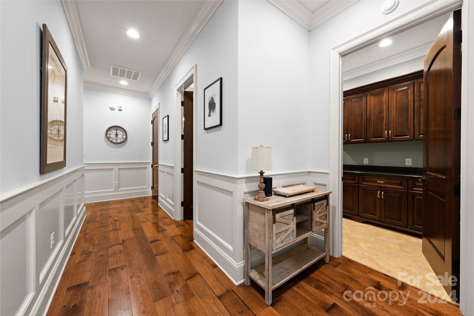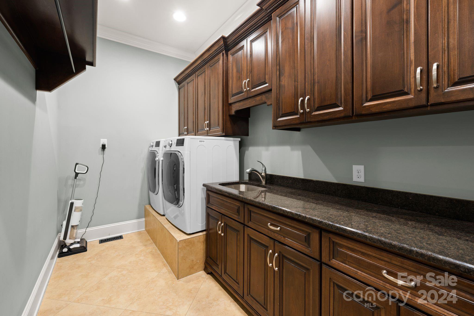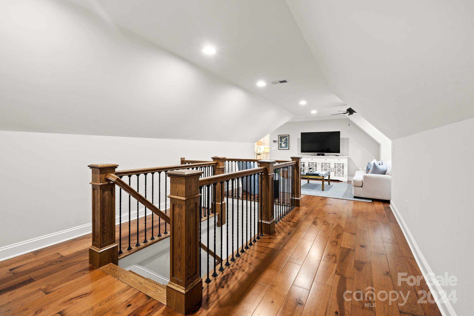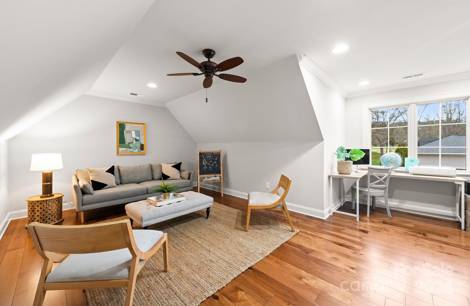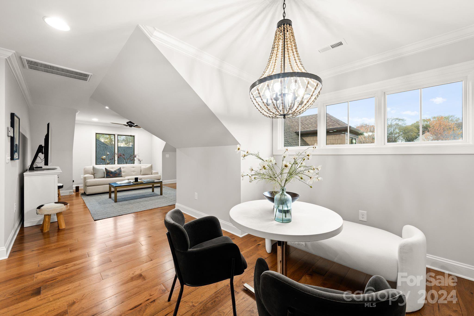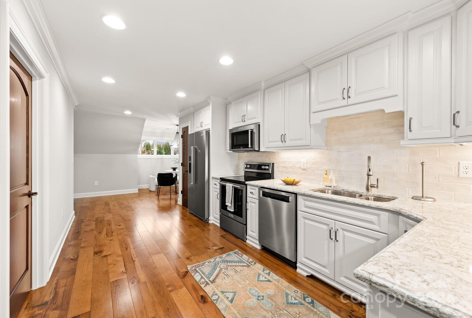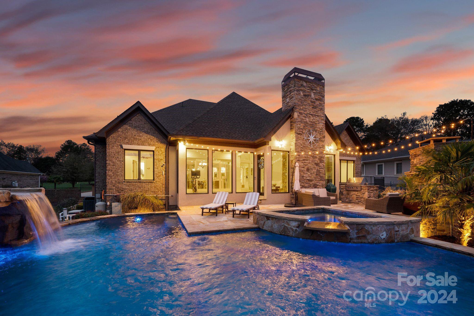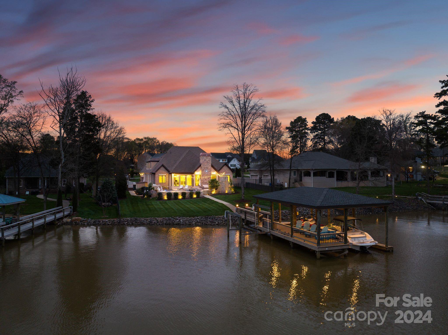846 Armstrong Road, Belmont, NC 28012
- $2,095,000
- 5
- BD
- 5
- BA
- 5,474
- SqFt
Listing courtesy of EXP Realty LLC
- List Price
- $2,095,000
- MLS#
- 4121265
- Status
- ACTIVE
- Days on Market
- 46
- Property Type
- Residential
- Year Built
- 2014
- Price Change
- ▼ $155,000 1715385090
- Bedrooms
- 5
- Bathrooms
- 5
- Full Baths
- 4
- Half Baths
- 1
- Lot Size
- 27,007
- Lot Size Area
- 0.62
- Living Area
- 5,474
- Sq Ft Total
- 5474
- County
- Gaston
- Subdivision
- Lakepoint
- Special Conditions
- None
- Waterfront
- Yes
- Waterfront Features
- Boat Lift, Covered structure, Personal Watercraft Lift, Pier, Dock, Other - See Remarks
Property Description
Discover luxury and serenity at this custom-built, brick waterfront estate nestled on the shores of Lake Wylie in Belmont, NC. Step inside to find expert craftsmanship including a chef's kitchen outfitted with top-of-the-line Thermador appliances and finishes, solid wood doors, coffered and cathedral ceilings. The sunroom, with its fireplace, offers a tranquil space to relax and enjoy panoramic lake views. Outdoor living is redefined here, with a backyard patio featuring a built-in Viking grille and fireplace, alongside a spectacular pool with grotto, hot tub, and waterfall, creating an oasis for relaxation or hosting gatherings. The property sits on a beautifully manicured, flat lot, with a covered boat dock equipped with three full-power automatic lifts. Current owners added second living space on upper level (1616 sq ft), to include full kitchen and living area! Please see attached feature list. Boat and jet skis to convey with acceptable offer!
Additional Information
- Hoa Fee
- $385
- Hoa Fee Paid
- Annually
- Community Features
- Lake Access
- Fireplace
- Yes
- Interior Features
- Attic Walk In, Breakfast Bar, Built-in Features, Cathedral Ceiling(s), Entrance Foyer, Garden Tub, Kitchen Island, Open Floorplan, Pantry, Storage, Tray Ceiling(s), Vaulted Ceiling(s), Walk-In Closet(s), Walk-In Pantry, Other - See Remarks
- Floor Coverings
- Tile, Wood
- Equipment
- Bar Fridge, Convection Oven, Dishwasher, Disposal, Double Oven, Down Draft, Dryer, Exhaust Fan, Exhaust Hood, Gas Cooktop, Microwave, Oven, Plumbed For Ice Maker, Refrigerator, Wall Oven, Washer/Dryer, Other
- Foundation
- Crawl Space
- Main Level Rooms
- Primary Bedroom
- Laundry Location
- Electric Dryer Hookup, Inside, Laundry Room, Main Level, Sink, Washer Hookup
- Heating
- Central, Electric, Heat Pump, Zoned
- Water
- City
- Sewer
- Public Sewer
- Exterior Features
- Hot Tub, In-Ground Irrigation, Outdoor Kitchen, In Ground Pool, Storage, Other - See Remarks
- Exterior Construction
- Brick Full
- Roof
- Shingle, Insulated
- Parking
- Driveway, Electric Gate, Attached Garage, Garage Door Opener, Garage Faces Side, Keypad Entry
- Driveway
- Concrete, Other
- Lot Description
- Level, Views, Waterfront, Other - See Remarks
- Elementary School
- Belmont Central
- Middle School
- Belmont
- High School
- South Point (NC)
- Total Property HLA
- 5474
- Master on Main Level
- Yes
Mortgage Calculator
 “ Based on information submitted to the MLS GRID as of . All data is obtained from various sources and may not have been verified by broker or MLS GRID. Supplied Open House Information is subject to change without notice. All information should be independently reviewed and verified for accuracy. Some IDX listings have been excluded from this website. Properties may or may not be listed by the office/agent presenting the information © 2024 Canopy MLS as distributed by MLS GRID”
“ Based on information submitted to the MLS GRID as of . All data is obtained from various sources and may not have been verified by broker or MLS GRID. Supplied Open House Information is subject to change without notice. All information should be independently reviewed and verified for accuracy. Some IDX listings have been excluded from this website. Properties may or may not be listed by the office/agent presenting the information © 2024 Canopy MLS as distributed by MLS GRID”

Last Updated:



