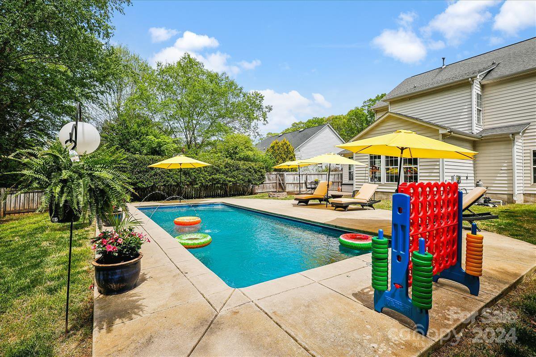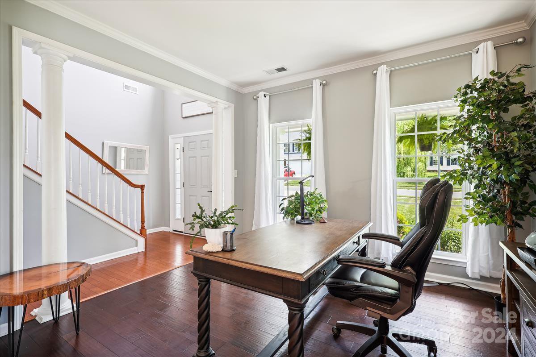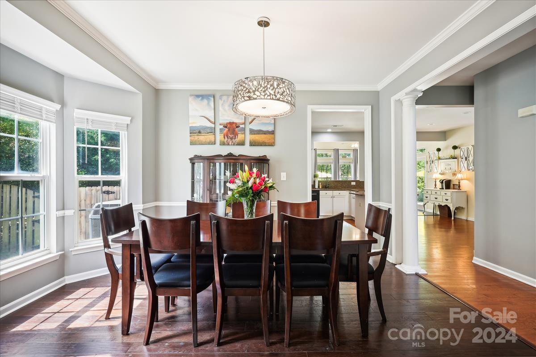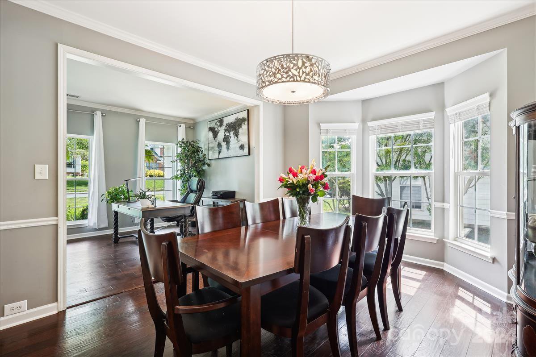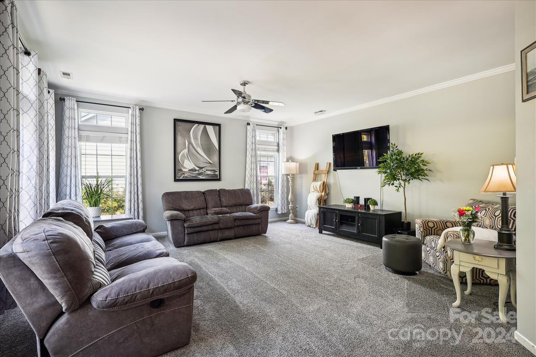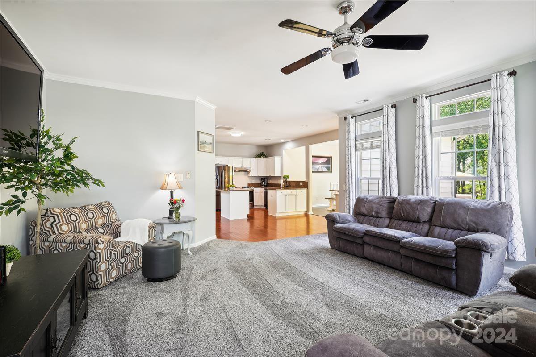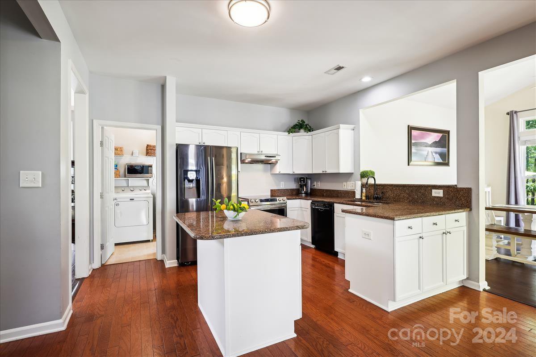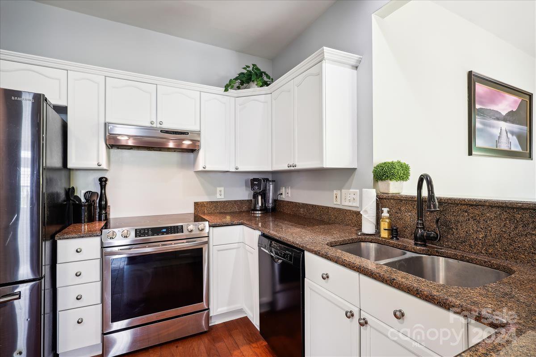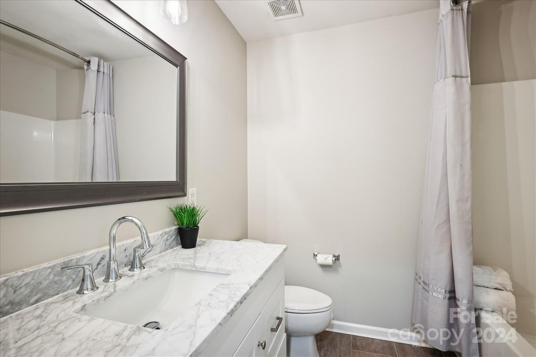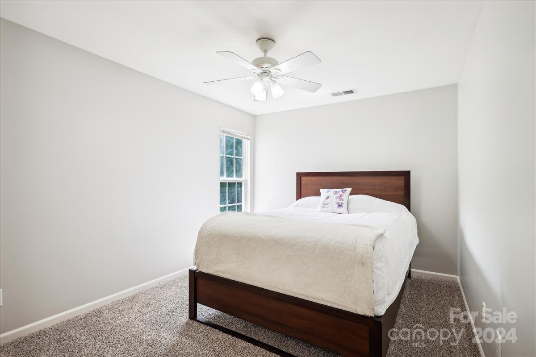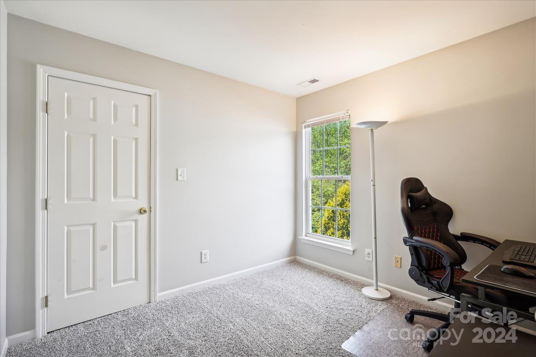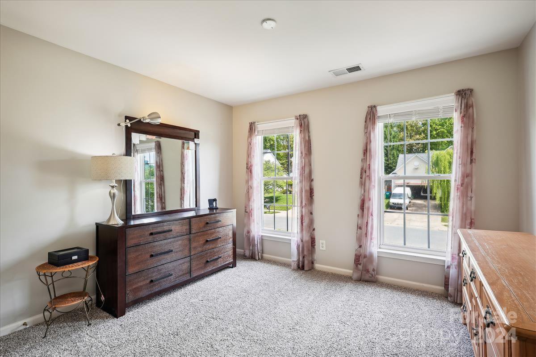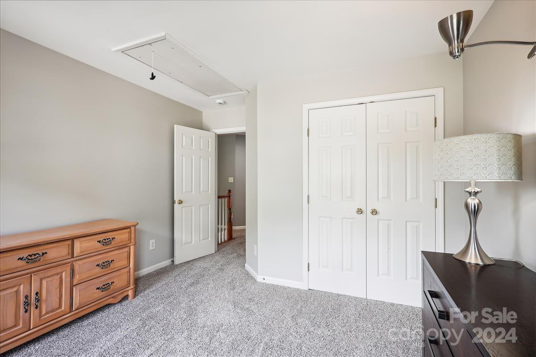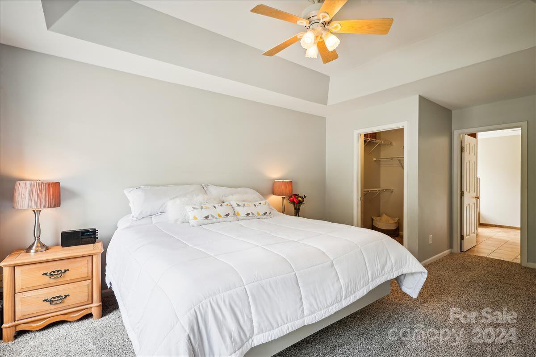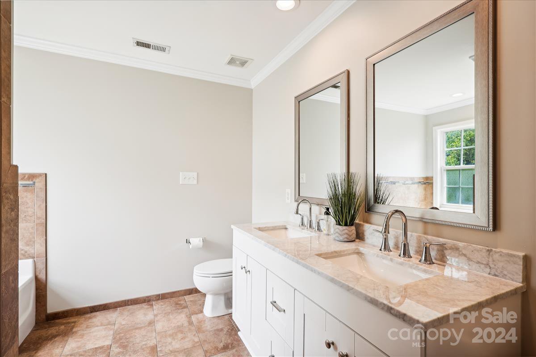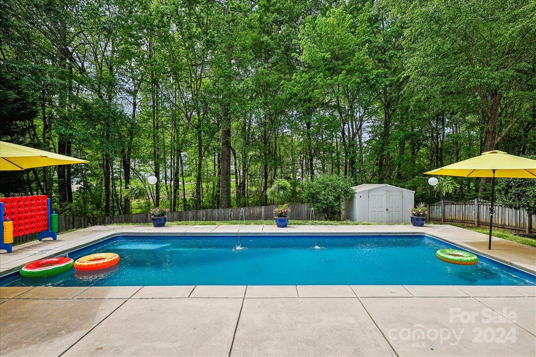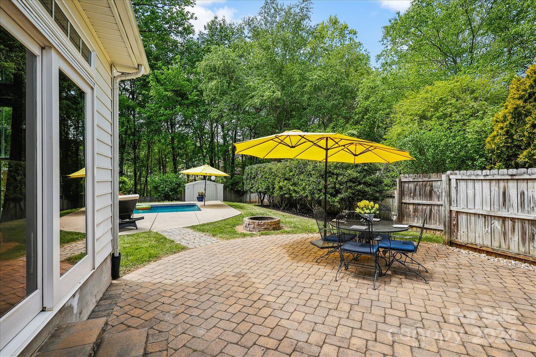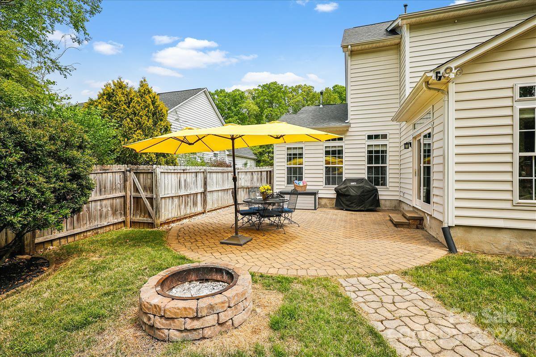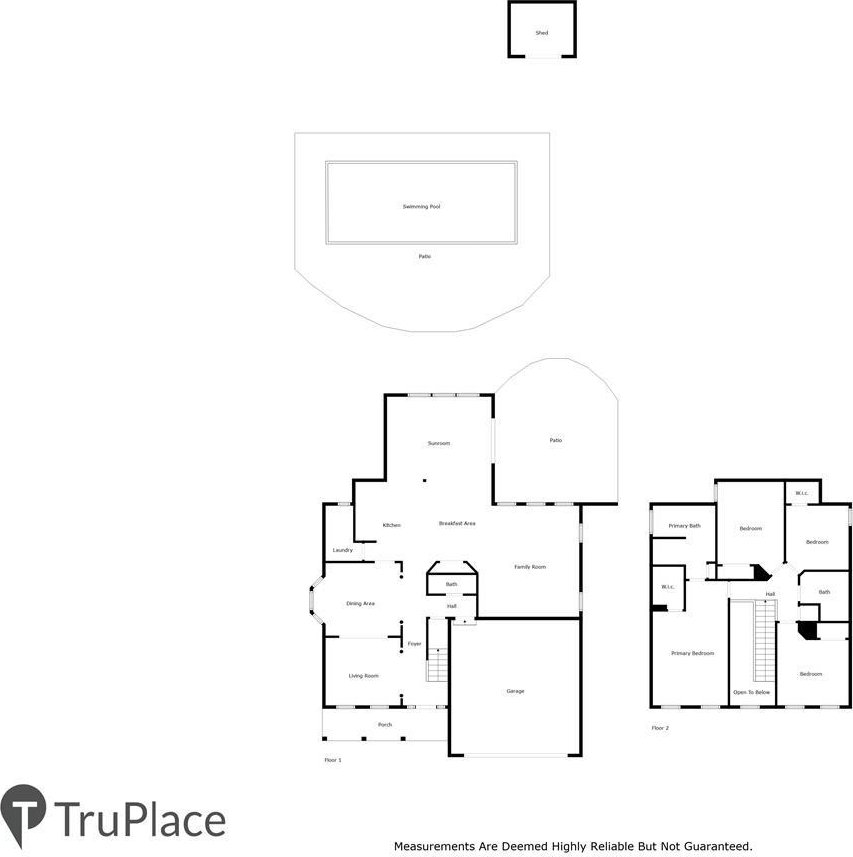13235 Salvo Drive, Matthews, NC 28105
- $509,900
- 4
- BD
- 3
- BA
- 2,366
- SqFt
Listing courtesy of Coldwell Banker Realty
- List Price
- $509,900
- MLS#
- 4121409
- Status
- ACTIVE UNDER CONTRACT
- Days on Market
- 18
- Property Type
- Residential
- Architectural Style
- Traditional
- Year Built
- 2001
- Bedrooms
- 4
- Bathrooms
- 3
- Full Baths
- 2
- Half Baths
- 1
- Lot Size
- 10,890
- Lot Size Area
- 0.25
- Living Area
- 2,366
- Sq Ft Total
- 2366
- County
- Mecklenburg
- Subdivision
- Alexander Ridge
- Special Conditions
- None
- Waterfront Features
- None
Property Description
Welcome to your dream home in a family friendly Matthews neighborhood of 76 homes and low HOA. The two-story foyer of this stunning home boasts a bright, open floor plan with flex space, extended dining, and extended living room. The open kitchen has many upgrades including gorgeous granite countertops, chefs vented hood stove and bright cabinets. The vaulted back sunroom overlooks your outdoor oasis complete with a sparkling in-ground pool with water feature, in a private, fully fenced yard with custom extended patio for entertaining. Upstairs are four bright spacious bedrooms, all newly carpeted, fresh paint and recently updated bathrooms. The oversized main bedroom has many extras including a custom renovated ensuite. The dual temperature settings on each floor and Train A/C system keep this house cool in the southern heat. Whether you're lounging by the pool or enjoying a cozy night in, this home has it all. Don't miss out on the opportunity to make it your forever home!
Additional Information
- Hoa Fee
- $195
- Hoa Fee Paid
- Annually
- Community Features
- None
- Interior Features
- Attic Stairs Pulldown, Entrance Foyer, Garden Tub, Kitchen Island, Open Floorplan, Pantry, Walk-In Closet(s)
- Floor Coverings
- Carpet, Tile, Vinyl, Wood
- Equipment
- Dishwasher, Electric Range, Exhaust Fan, Microwave, Self Cleaning Oven
- Foundation
- Slab
- Main Level Rooms
- Living Room
- Laundry Location
- Electric Dryer Hookup, In Kitchen, Laundry Room, Main Level
- Heating
- Central
- Water
- City
- Sewer
- Public Sewer
- Exterior Features
- Fire Pit, In Ground Pool
- Exterior Construction
- Vinyl
- Roof
- Shingle
- Parking
- Attached Garage, Garage Door Opener, Garage Faces Front, Keypad Entry, Parking Space(s)
- Driveway
- Concrete
- Elementary School
- Mint Hill
- Middle School
- Mint Hill
- High School
- David W Butler
- Builder Name
- Ryan
- Total Property HLA
- 2366
Mortgage Calculator
 “ Based on information submitted to the MLS GRID as of . All data is obtained from various sources and may not have been verified by broker or MLS GRID. Supplied Open House Information is subject to change without notice. All information should be independently reviewed and verified for accuracy. Some IDX listings have been excluded from this website. Properties may or may not be listed by the office/agent presenting the information © 2024 Canopy MLS as distributed by MLS GRID”
“ Based on information submitted to the MLS GRID as of . All data is obtained from various sources and may not have been verified by broker or MLS GRID. Supplied Open House Information is subject to change without notice. All information should be independently reviewed and verified for accuracy. Some IDX listings have been excluded from this website. Properties may or may not be listed by the office/agent presenting the information © 2024 Canopy MLS as distributed by MLS GRID”

Last Updated:
