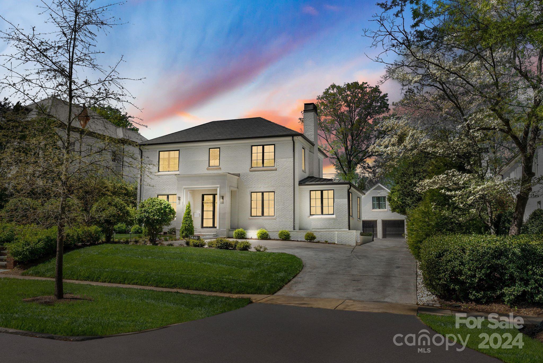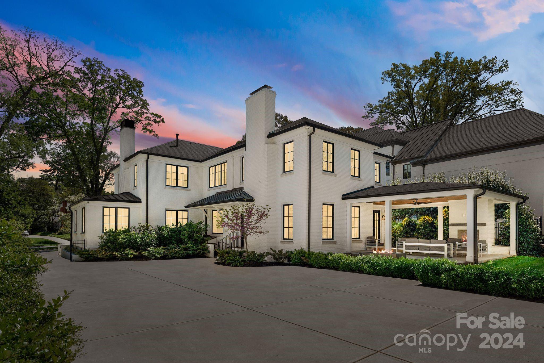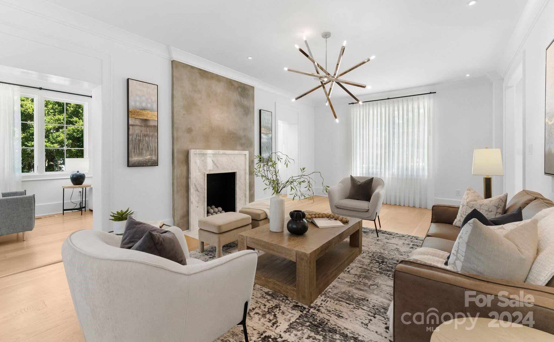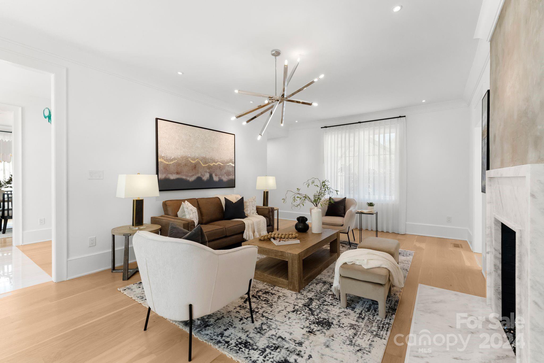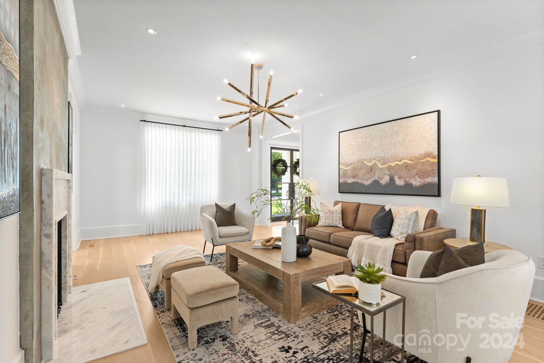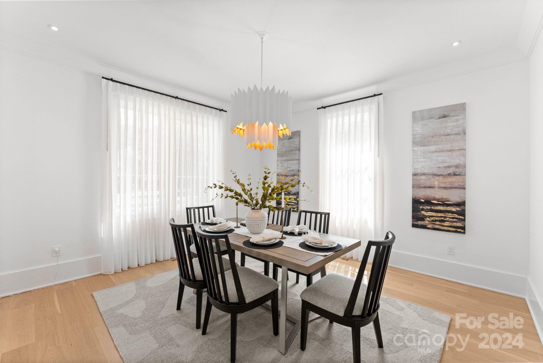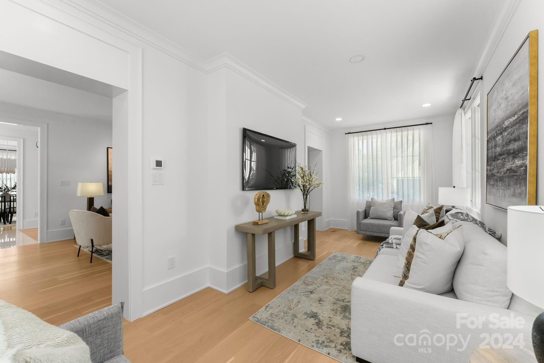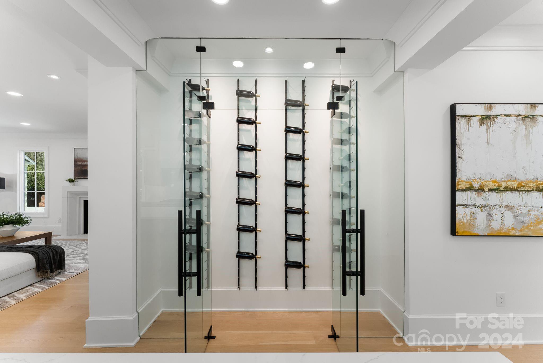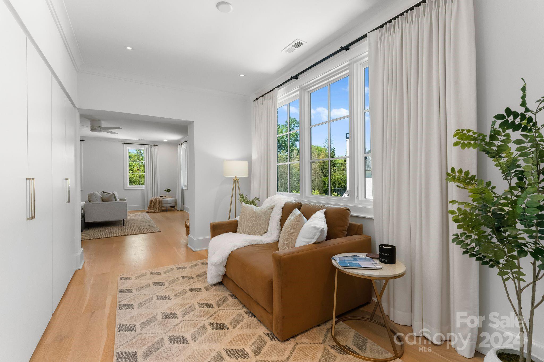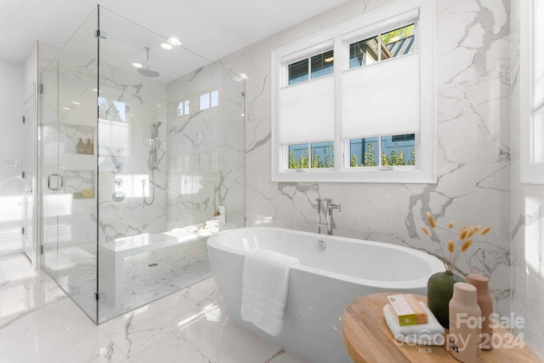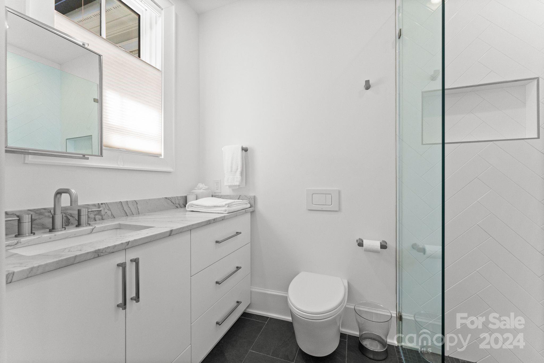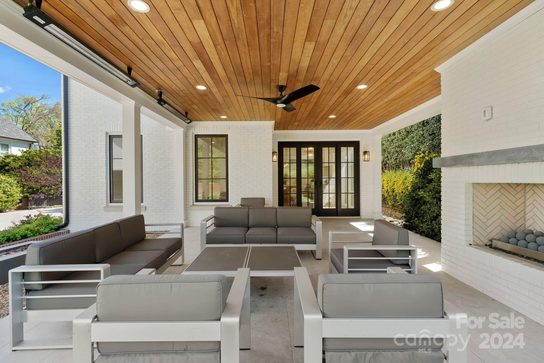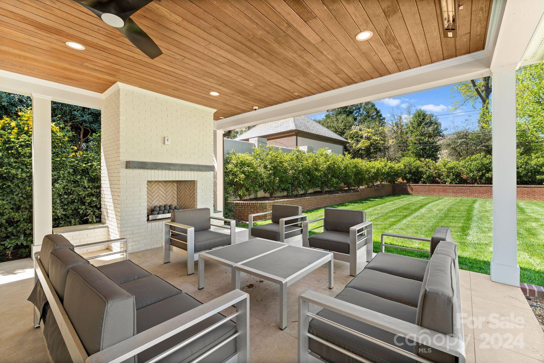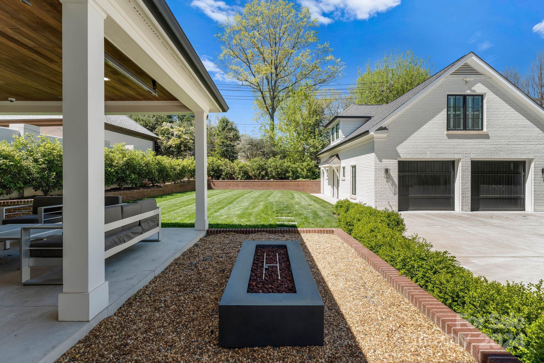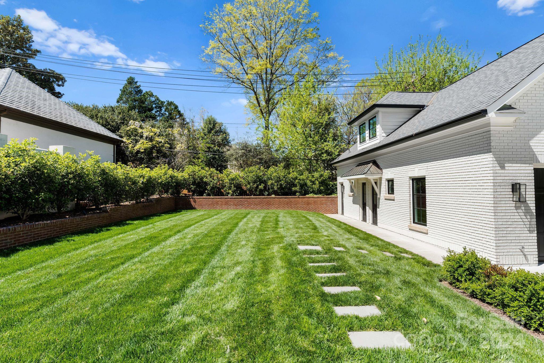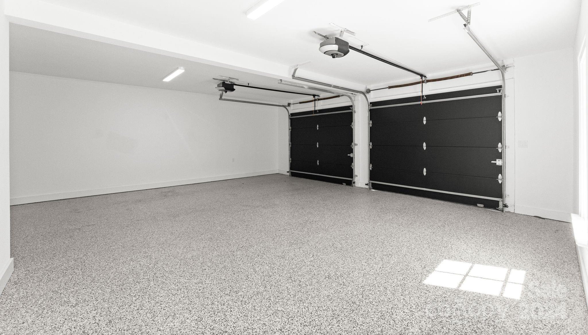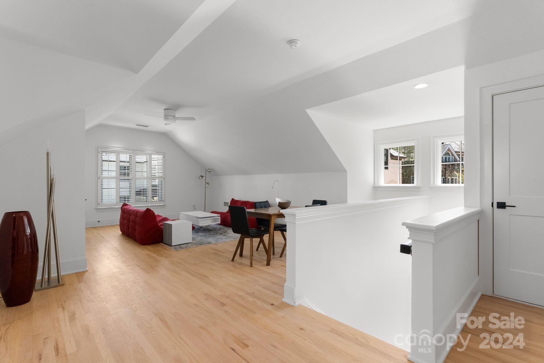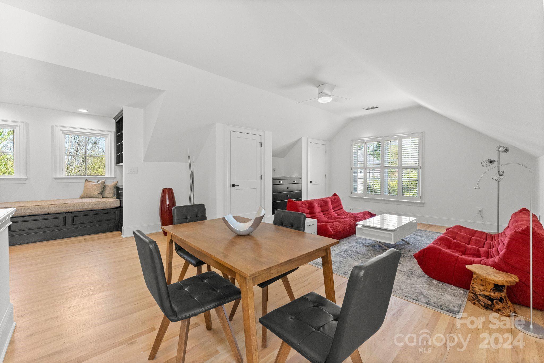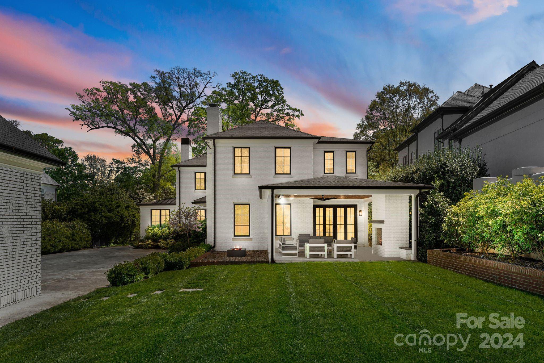1446 Queens W Road, Charlotte, NC 28207
- $4,250,000
- 6
- BD
- 5
- BA
- 4,804
- SqFt
Listing courtesy of Corcoran HM Properties
- List Price
- $4,250,000
- MLS#
- 4121448
- Status
- ACTIVE
- Days on Market
- 42
- Property Type
- Residential
- Architectural Style
- Transitional
- Distressed Property
- Yes
- Year Built
- 1970
- Bedrooms
- 6
- Bathrooms
- 5
- Full Baths
- 4
- Half Baths
- 1
- Lot Size
- 13,939
- Lot Size Area
- 0.32
- Living Area
- 4,804
- Sq Ft Total
- 4804
- County
- Mecklenburg
- Subdivision
- Myers Park
- Special Conditions
- Relocation
Property Description
Welcome to 1446 Queens Road West. This home is better than new construction! Meticulously renovated w/ white oak hardwood floors & 12" solid wood baseboards, 4 gas fireplaces w/ fireballs & controllers. It features a 98 bottle glass enclosed wine wall, Sub-Zero & Wolf appliances, custom cabinetry throughout. Lutron LED recessed lighting, oversized double pane commercial grade casement windows, custom built-in closets. The main level has a private office w/ additional soundproofing and a kitchen open to the family room. The upper level has 5 BR including the spacious primary BR & bath w/ floor to ceiling Italian tile. The basement can be used as a media room, gym or bonus room. The 500 sq foot covered patio has a gas FP, built in heaters, stained wood ceiling, and white slate tile. Enclosed private backyard. 5000 sq ft new driveway, 3 car climate controlled garage & guest house w/ full bath. Bluestone front porch and walkway. Security gate, CAT6 hardwired security system inside and out.
Additional Information
- Fireplace
- Yes
- Interior Features
- Attic Stairs Pulldown, Built-in Features, Cable Prewire, Drop Zone, Kitchen Island, Open Floorplan, Pantry, Walk-In Pantry
- Floor Coverings
- Stone, Tile, Wood
- Equipment
- Bar Fridge, Dishwasher, Disposal, Double Oven, Gas Range, Gas Water Heater, Microwave, Refrigerator, Wine Refrigerator
- Foundation
- Basement, Crawl Space
- Main Level Rooms
- Dining Room
- Laundry Location
- Laundry Room, Main Level
- Heating
- Forced Air, Natural Gas, Zoned
- Water
- City
- Sewer
- Public Sewer
- Exterior Features
- Fire Pit, In-Ground Irrigation
- Exterior Construction
- Brick Full
- Roof
- Shingle, Slate
- Parking
- Detached Garage
- Driveway
- Concrete, Paved
- Elementary School
- Dilworth Latta Campus/Dilworth Sedgefield Campus
- Middle School
- Sedgefield
- High School
- Myers Park
- Total Property HLA
- 4804
Mortgage Calculator
 “ Based on information submitted to the MLS GRID as of . All data is obtained from various sources and may not have been verified by broker or MLS GRID. Supplied Open House Information is subject to change without notice. All information should be independently reviewed and verified for accuracy. Some IDX listings have been excluded from this website. Properties may or may not be listed by the office/agent presenting the information © 2024 Canopy MLS as distributed by MLS GRID”
“ Based on information submitted to the MLS GRID as of . All data is obtained from various sources and may not have been verified by broker or MLS GRID. Supplied Open House Information is subject to change without notice. All information should be independently reviewed and verified for accuracy. Some IDX listings have been excluded from this website. Properties may or may not be listed by the office/agent presenting the information © 2024 Canopy MLS as distributed by MLS GRID”

Last Updated:


