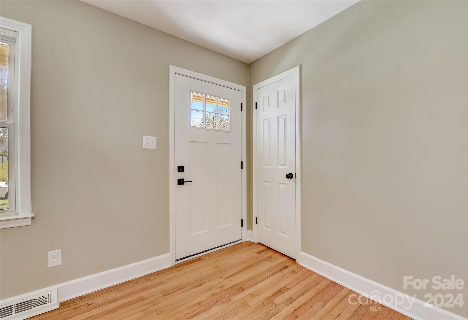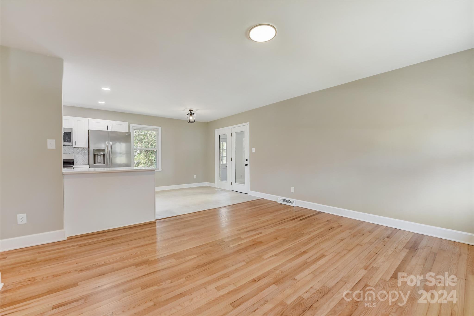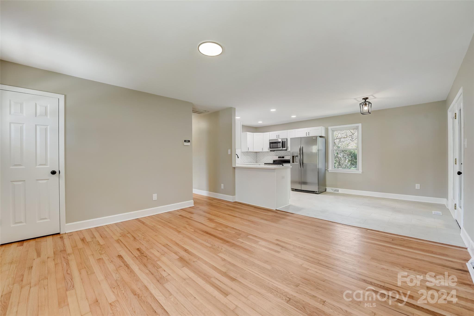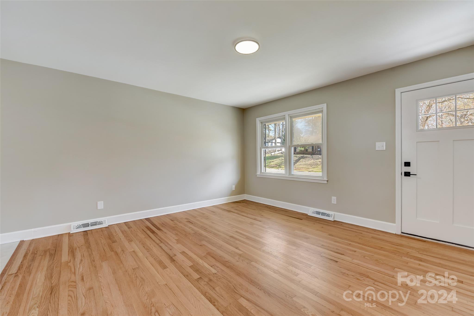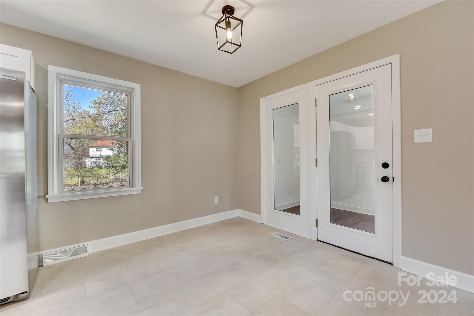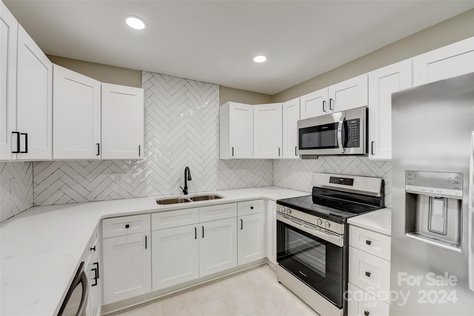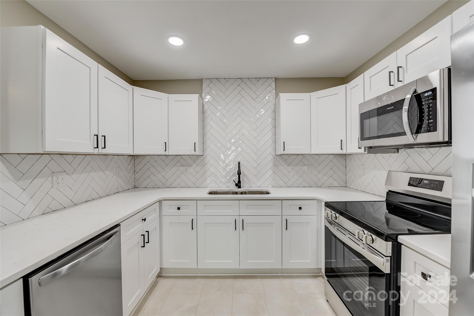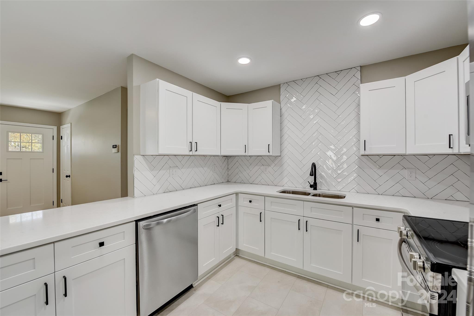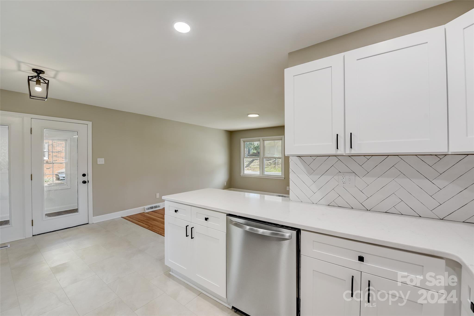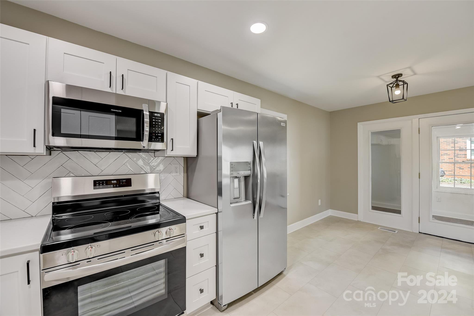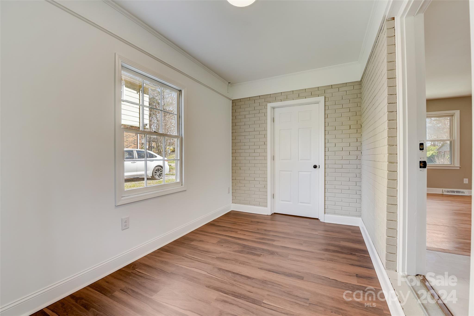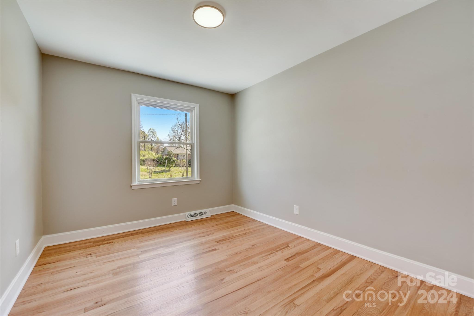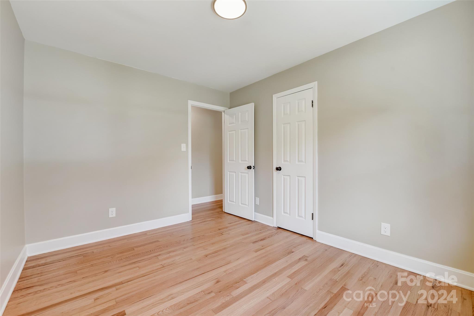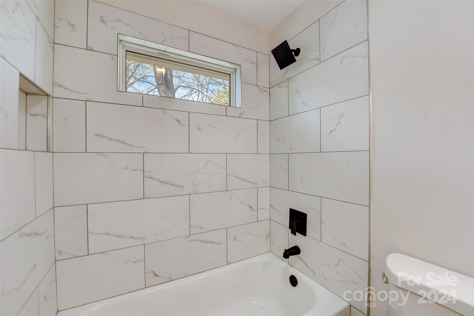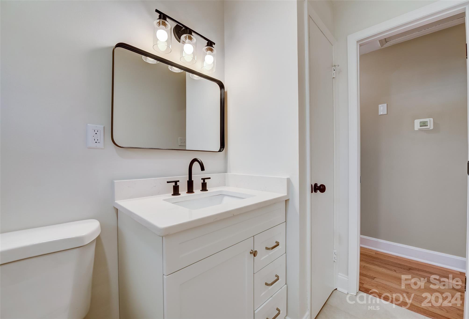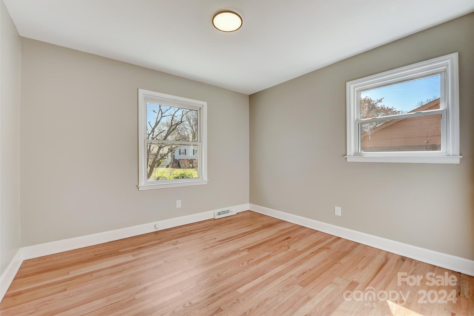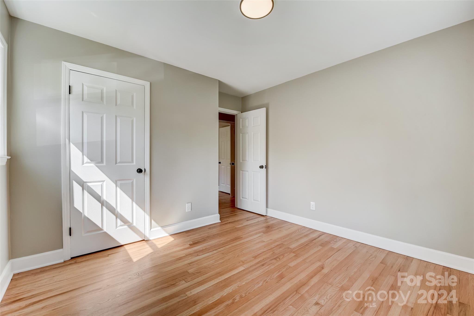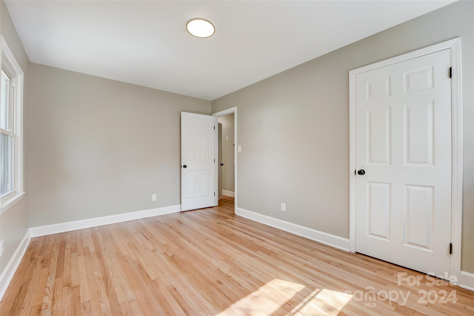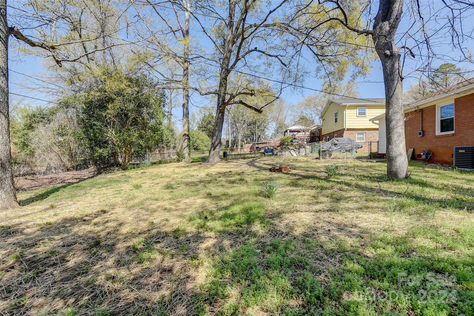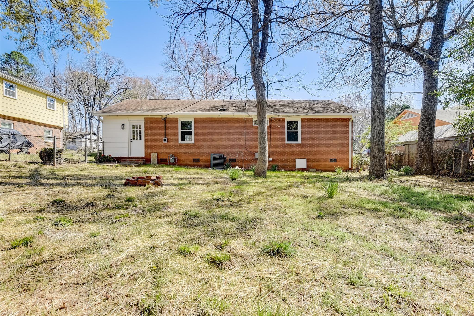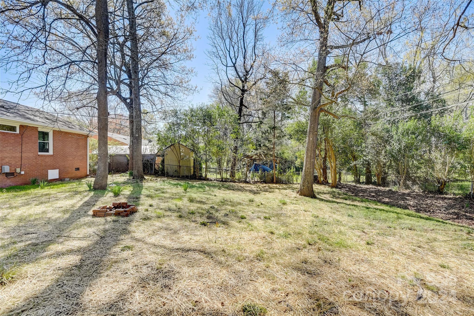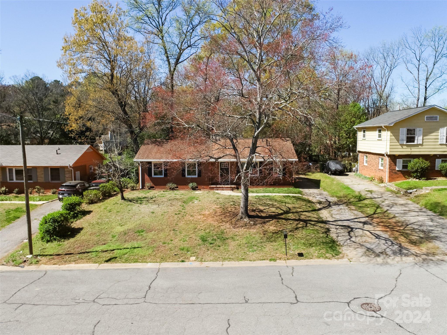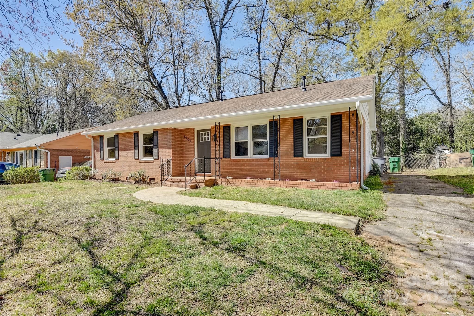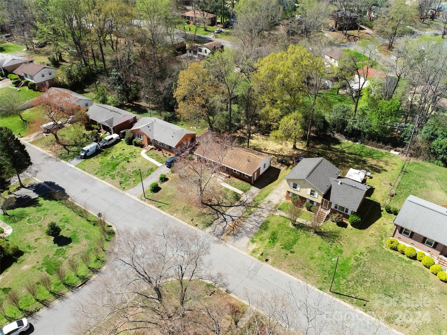2901 Flintridge Drive, Charlotte, NC 28212
- $290,000
- 3
- BD
- 1
- BA
- 1,203
- SqFt
Listing courtesy of EXP Realty LLC
Sold listing courtesy of Engel & Völkers Uptown Charlotte
- Sold Price
- $290,000
- List Price
- $307,500
- MLS#
- 4121488
- Status
- CLOSED
- Days on Market
- 53
- Property Type
- Residential
- Architectural Style
- Traditional
- Year Built
- 1966
- Closing Date
- May 14, 2024
- Bedrooms
- 3
- Bathrooms
- 1
- Full Baths
- 1
- Lot Size
- 10,890
- Lot Size Area
- 0.25
- Living Area
- 1,203
- Sq Ft Total
- 1203
- County
- Mecklenburg
- Subdivision
- Idlewild Woods
- Special Conditions
- None
Property Description
Come see this wonderfully updated brick ranch, located a short distance from Independence Boulevard! This home features modern updates throughout. Enter into the living room and notice refinished hardwood floors. Beyond this space, you will find a new kitchen and dining area with new Luxury Vinyl Tile. The kitchen features a full suite of stainless steel appliances and quartz counters and a beautiful herringbone tile backsplash. Adjacent to the dining area is a flex space that includes the laundry room and exit to the fully fenced back yard. Down the hall you will find three bedrooms which also have refinished hardwoods. The completely updated bathroom features a fully tiled tub surround with shower niche, all new fixtures, and Luxury Vinyl Tile to match the kitchen. City of Charlotte will be completing work on the stormwater system on the rear lot line. They will access through this property and will replace the fence and repave the driveway after.
Additional Information
- Floor Coverings
- Vinyl, Wood
- Equipment
- Dishwasher, Electric Range, Gas Water Heater, Microwave, Refrigerator
- Foundation
- Crawl Space
- Main Level Rooms
- Living Room
- Laundry Location
- Common Area, Main Level
- Heating
- Natural Gas
- Water
- City
- Sewer
- Public Sewer
- Exterior Construction
- Brick Full
- Roof
- Fiberglass
- Parking
- Driveway
- Driveway
- Asphalt, Paved
- Elementary School
- Idlewild
- Middle School
- McClintock
- High School
- East Mecklenburg
- Zoning
- R-4
- Total Property HLA
- 1203
Mortgage Calculator
 “ Based on information submitted to the MLS GRID as of . All data is obtained from various sources and may not have been verified by broker or MLS GRID. Supplied Open House Information is subject to change without notice. All information should be independently reviewed and verified for accuracy. Some IDX listings have been excluded from this website. Properties may or may not be listed by the office/agent presenting the information © 2024 Canopy MLS as distributed by MLS GRID”
“ Based on information submitted to the MLS GRID as of . All data is obtained from various sources and may not have been verified by broker or MLS GRID. Supplied Open House Information is subject to change without notice. All information should be independently reviewed and verified for accuracy. Some IDX listings have been excluded from this website. Properties may or may not be listed by the office/agent presenting the information © 2024 Canopy MLS as distributed by MLS GRID”

Last Updated:



