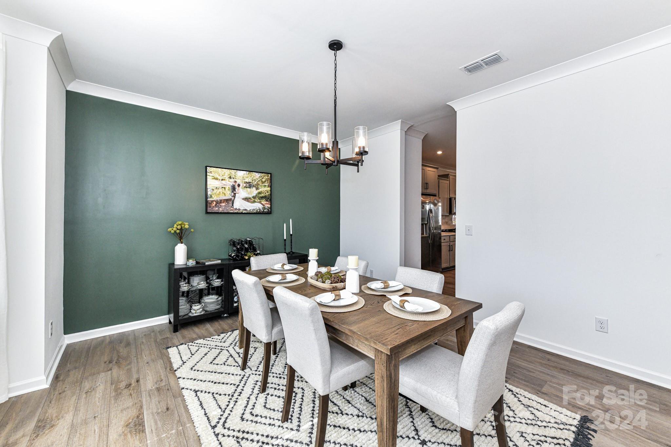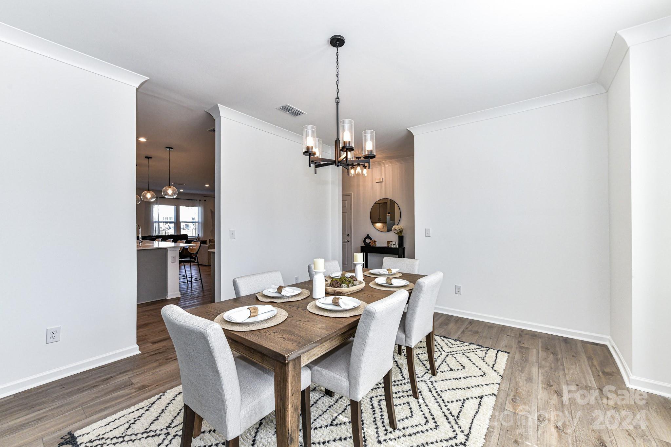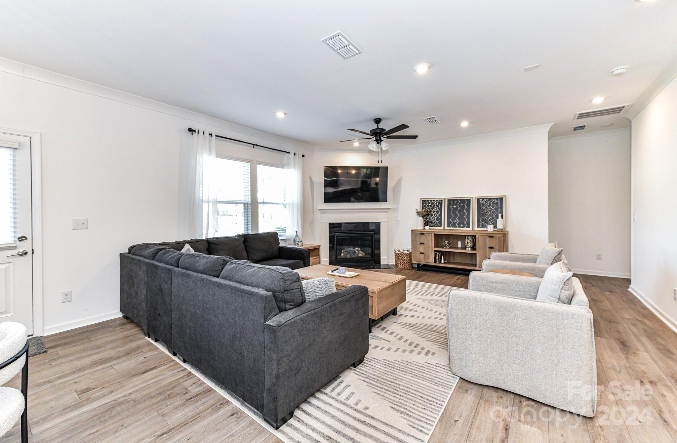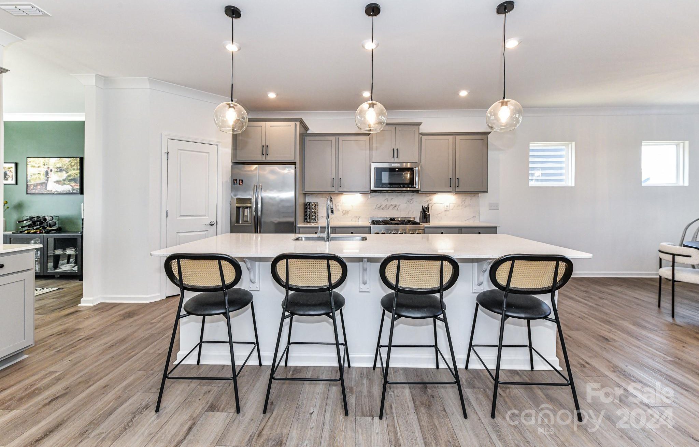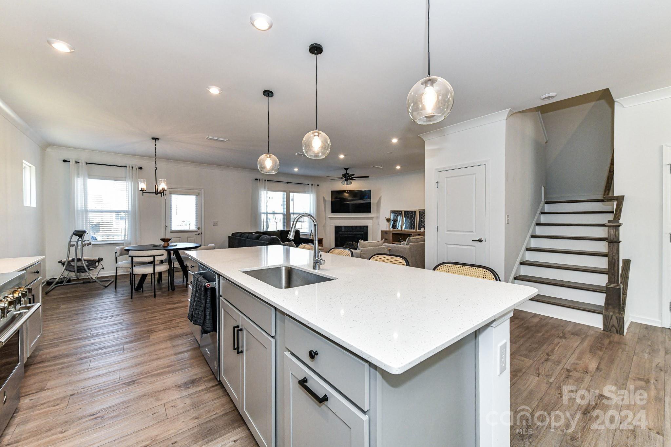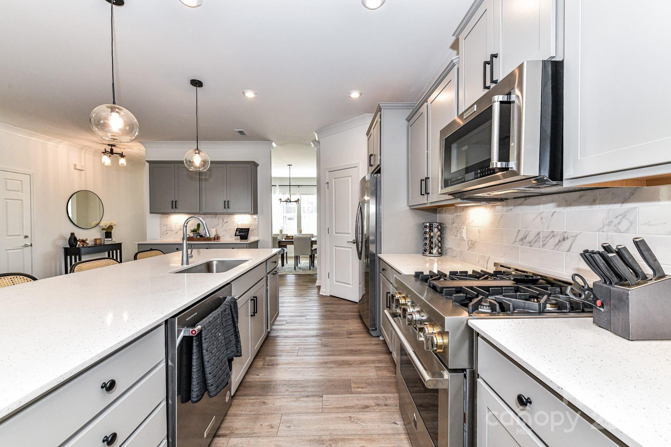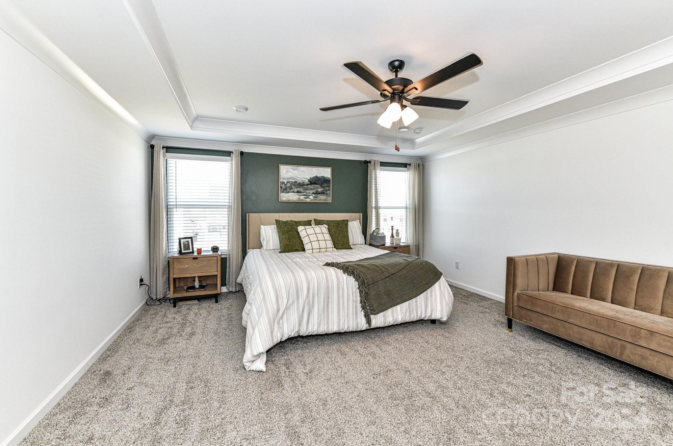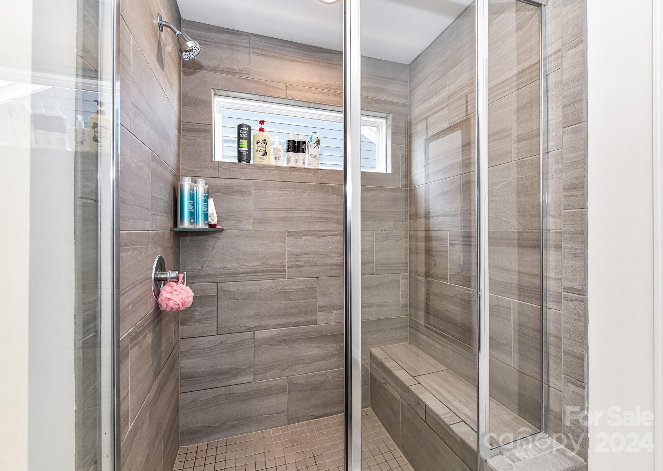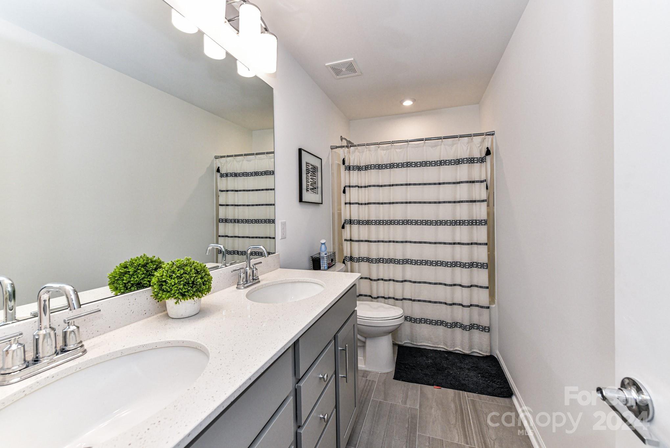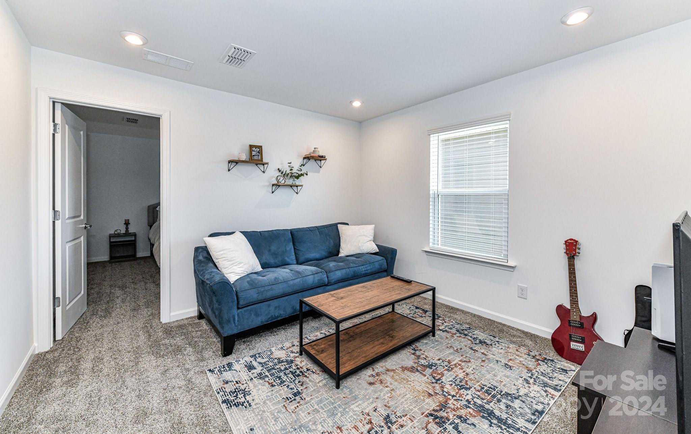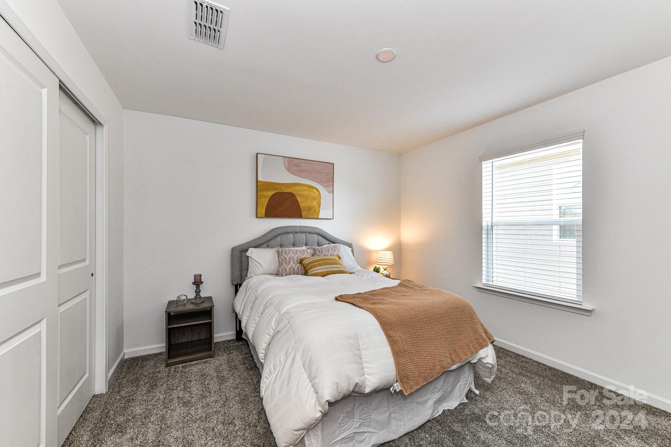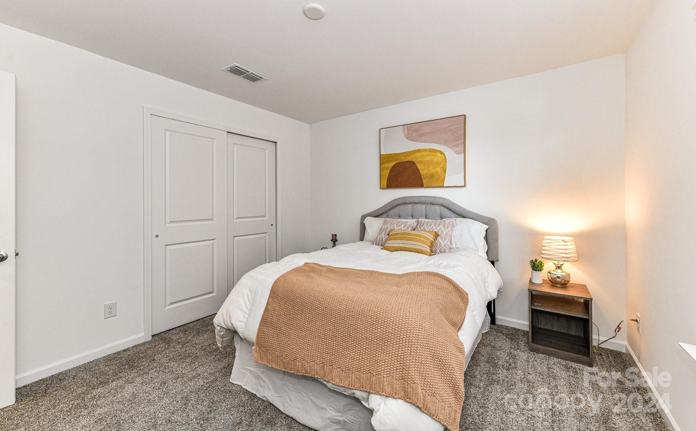13128 Sudwick Lane Unit #94, Charlotte, NC 28278
- $618,000
- 5
- BD
- 3
- BA
- 3,052
- SqFt
Listing courtesy of Barringer Realty LLC
- List Price
- $618,000
- MLS#
- 4121588
- Status
- ACTIVE UNDER CONTRACT
- Days on Market
- 45
- Property Type
- Residential
- Year Built
- 2023
- Bedrooms
- 5
- Bathrooms
- 3
- Full Baths
- 3
- Lot Size
- 6,969
- Lot Size Area
- 0.16
- Living Area
- 3,052
- Sq Ft Total
- 3052
- County
- Mecklenburg
- Subdivision
- Parkside Crossing
- Special Conditions
- None
Property Description
This stunning almost new home exemplifies modern living while providing comfort and style. Step inside to discover the spacious Mitchell floor plan, thoughtfully designed to blend functionality with elegance. The 1st level features a formal dining area perfect for hosting dinner parties, alongside an open kitchen& living space where moments are shared & memories made. The kitchen, equipped with an updated backsplash, serves as the home’s culinary center, offering ample space for cooking and entertaining. For visitors, a private guest suite on the 1st floor ensures comfort and privacy. Updated lighting throughout enhances the home’s natural light, creating a warm and inviting atmosphere. 2nd fl features a large loft, providing a versatile flex area, 3 generously bedrooms&an impressive primary suite w/ large WIC. Minutes from shopping, dining & retail mean convenience is at your doorstep .Embrace the opportunity to be part of a growing community in a home that offers effortless elegance.
Additional Information
- Hoa Fee
- $300
- Hoa Fee Paid
- Quarterly
- Community Features
- Cabana, Outdoor Pool, Playground, Sidewalks, Street Lights
- Fireplace
- Yes
- Interior Features
- Attic Stairs Pulldown, Cable Prewire, Entrance Foyer, Kitchen Island, Open Floorplan, Pantry, Storage, Tray Ceiling(s), Walk-In Closet(s), Walk-In Pantry
- Floor Coverings
- Carpet, Tile, Vinyl
- Equipment
- Dishwasher, Disposal, Electric Oven, Electric Water Heater, ENERGY STAR Qualified Dishwasher, Exhaust Fan, Gas Range, Microwave, Plumbed For Ice Maker, Refrigerator
- Foundation
- Slab
- Main Level Rooms
- Bedroom(s)
- Laundry Location
- Electric Dryer Hookup, Upper Level
- Heating
- Forced Air, Heat Pump, Natural Gas
- Water
- City
- Sewer
- Public Sewer
- Exterior Construction
- Brick Partial, Fiber Cement
- Roof
- Fiberglass
- Parking
- Driveway, Attached Garage, Garage Faces Front
- Driveway
- Concrete, Paved
- Lot Description
- Level
- Elementary School
- Winget Park
- Middle School
- Southwest
- High School
- Palisades
- New Construction
- Yes
- Builder Name
- Pulte Homes
- Total Property HLA
- 3052
Mortgage Calculator
 “ Based on information submitted to the MLS GRID as of . All data is obtained from various sources and may not have been verified by broker or MLS GRID. Supplied Open House Information is subject to change without notice. All information should be independently reviewed and verified for accuracy. Some IDX listings have been excluded from this website. Properties may or may not be listed by the office/agent presenting the information © 2024 Canopy MLS as distributed by MLS GRID”
“ Based on information submitted to the MLS GRID as of . All data is obtained from various sources and may not have been verified by broker or MLS GRID. Supplied Open House Information is subject to change without notice. All information should be independently reviewed and verified for accuracy. Some IDX listings have been excluded from this website. Properties may or may not be listed by the office/agent presenting the information © 2024 Canopy MLS as distributed by MLS GRID”

Last Updated:

