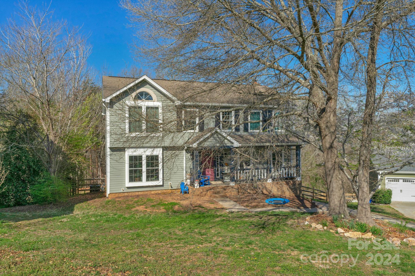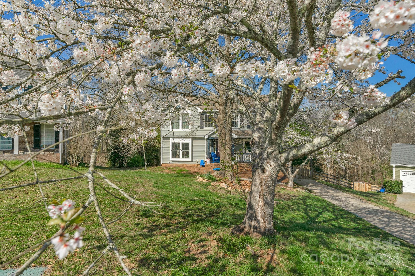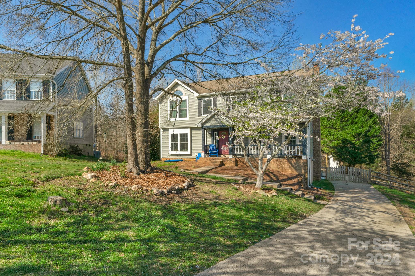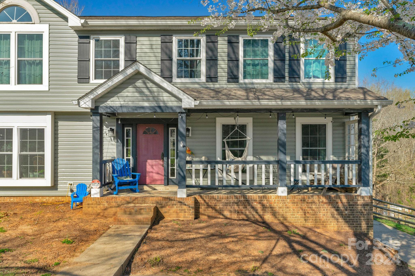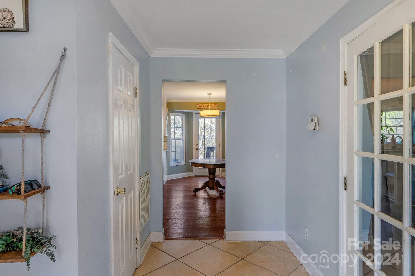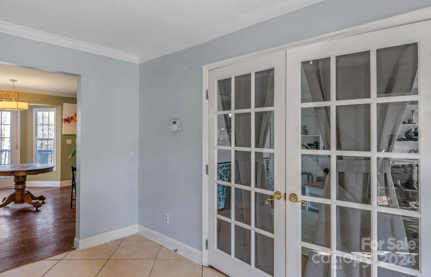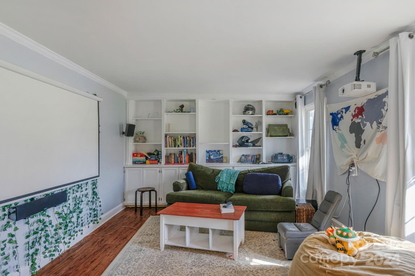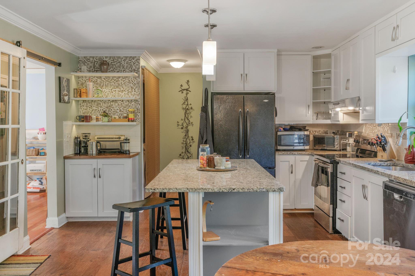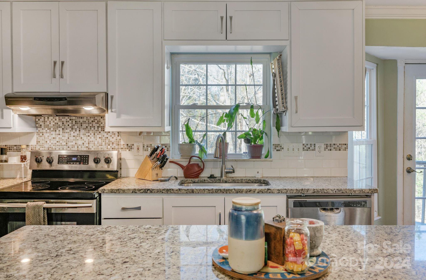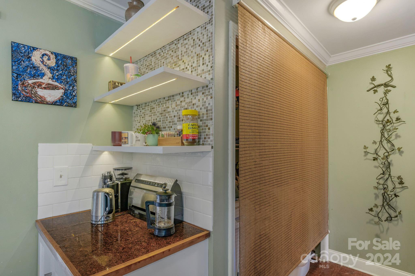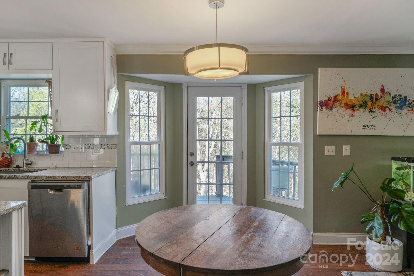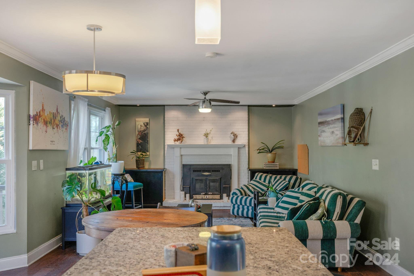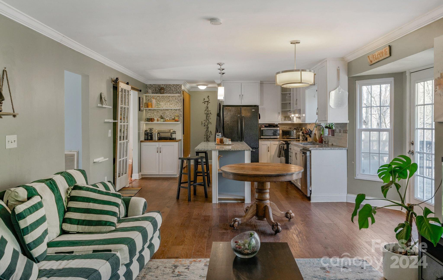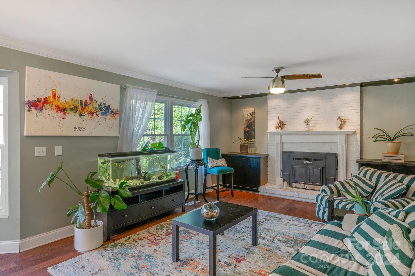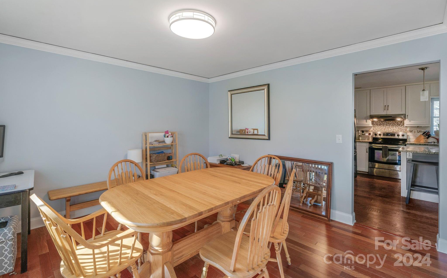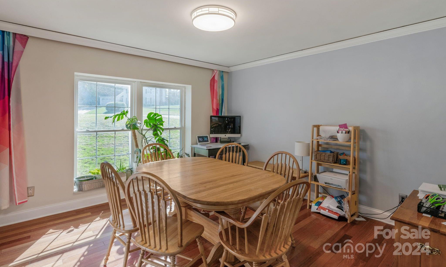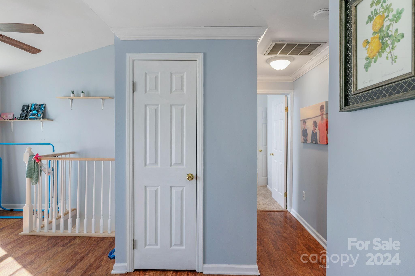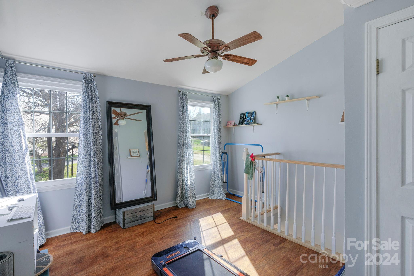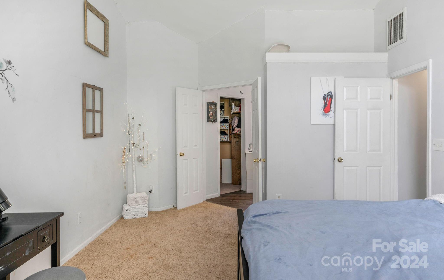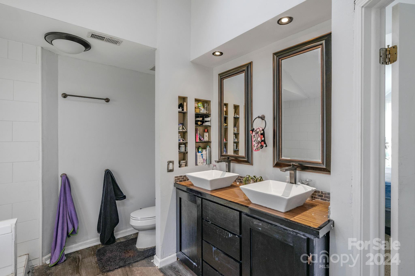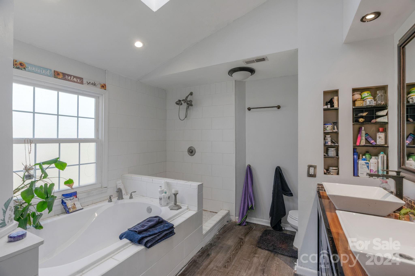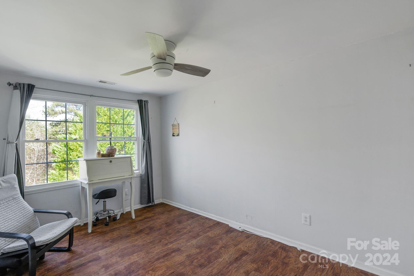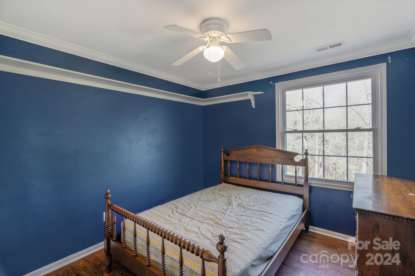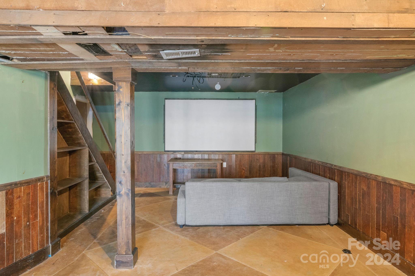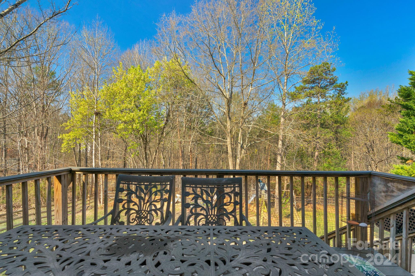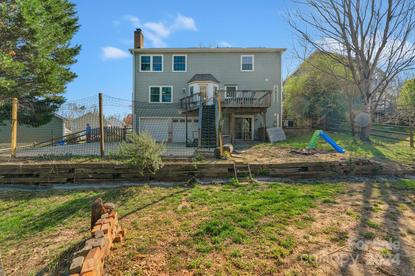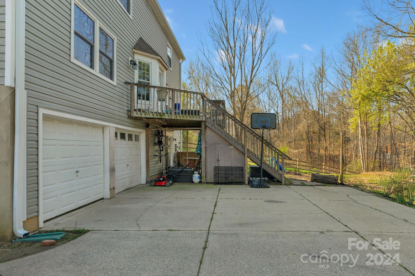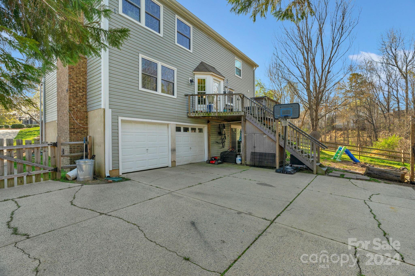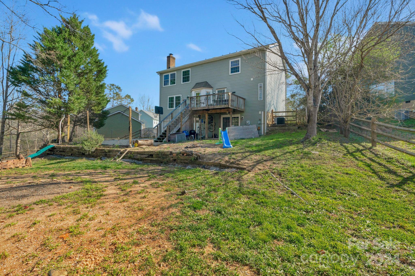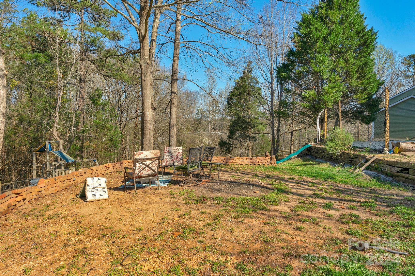12658 Woodside Falls Road, Pineville, NC 28134
- $448,000
- 4
- BD
- 3
- BA
- 2,937
- SqFt
Listing courtesy of Keller Williams Ballantyne Area
Sold listing courtesy of Southern Homes of the Carolinas, Inc
- Sold Price
- $448,000
- List Price
- $475,000
- MLS#
- 4121610
- Status
- CLOSED
- Days on Market
- 47
- Property Type
- Residential
- Architectural Style
- Traditional
- Year Built
- 1988
- Closing Date
- May 09, 2024
- Bedrooms
- 4
- Bathrooms
- 3
- Full Baths
- 2
- Half Baths
- 1
- Lot Size
- 16,988
- Lot Size Area
- 0.39
- Living Area
- 2,937
- Sq Ft Total
- 2937
- County
- Mecklenburg
- Subdivision
- Woodside Falls
- Special Conditions
- None
- Waterfront Features
- None
Property Description
4 Bed, 2.5 bath home, 2 car backload garage in sought after Woodside Falls. Private Cul-de-sac home on 0.39 acres backs up to a seasonal stream/ wooded walking trails. Updated with solid floors except the Primary Bedroom. Updated Kitchen, Granite, custom cabinets and Island for additional workspace. Stainless appliances except fridge. Huge Family room with Fireplace that flows into the kitchen for family get togethers. Dining Room with recessed lighting. Media Room w/ built in cabinetry. Walk in closet in Primary Bed with in-suite bath. Windows 2008. Roof in 2010. Addtl. HVAC System added 2009. 80 gallon Energy Star water heater 2017. Plumbing changed to PEX in 2010. Siding in 2014. Deck 2020. Neighborhood has, pool, pond, playground, multi sport court, walking trails and Street Lamps. Perfect location for a growing family. Home is great Structurally. Needs lots of eyewash. Painting, minor repairs and carpet in the Primary Bedroom needed, Landscaping.
Additional Information
- Hoa Fee
- $415
- Hoa Fee Paid
- Annually
- Community Features
- Game Court, Outdoor Pool, Picnic Area, Playground, Pond, Recreation Area, Street Lights, Tennis Court(s), Walking Trails
- Fireplace
- Yes
- Interior Features
- Attic Other, Kitchen Island, Pantry, Vaulted Ceiling(s), Walk-In Closet(s)
- Floor Coverings
- Carpet, Laminate, Hardwood, Tile
- Equipment
- Electric Oven, Electric Water Heater, Exhaust Hood, Microwave, Oven, Plumbed For Ice Maker, Refrigerator, Self Cleaning Oven, Washer
- Foundation
- Basement
- Main Level Rooms
- Bathroom-Half
- Laundry Location
- Electric Dryer Hookup, Main Level
- Heating
- Forced Air, Heat Pump, Natural Gas
- Water
- Community Well
- Sewer
- Private Sewer
- Exterior Features
- Fire Pit
- Exterior Construction
- Brick Partial, Vinyl
- Roof
- Shingle
- Parking
- Basement, Attached Garage, Garage Faces Rear
- Driveway
- Concrete, Paved
- Lot Description
- Cul-De-Sac, Paved, Private, Rolling Slope, Wooded
- Elementary School
- Pineville
- Middle School
- Quail Hollow
- High School
- South Mecklenburg
- Builder Name
- Ryan
- Total Property HLA
- 2937
Mortgage Calculator
 “ Based on information submitted to the MLS GRID as of . All data is obtained from various sources and may not have been verified by broker or MLS GRID. Supplied Open House Information is subject to change without notice. All information should be independently reviewed and verified for accuracy. Some IDX listings have been excluded from this website. Properties may or may not be listed by the office/agent presenting the information © 2024 Canopy MLS as distributed by MLS GRID”
“ Based on information submitted to the MLS GRID as of . All data is obtained from various sources and may not have been verified by broker or MLS GRID. Supplied Open House Information is subject to change without notice. All information should be independently reviewed and verified for accuracy. Some IDX listings have been excluded from this website. Properties may or may not be listed by the office/agent presenting the information © 2024 Canopy MLS as distributed by MLS GRID”

Last Updated:

