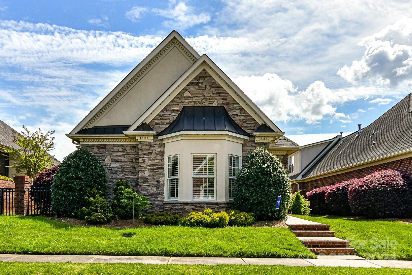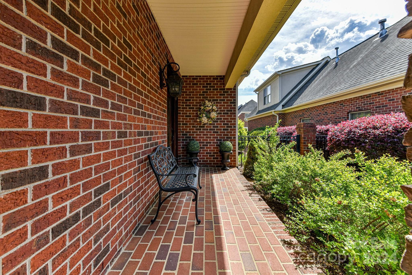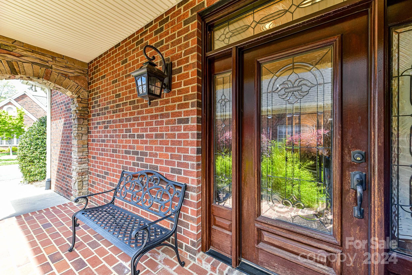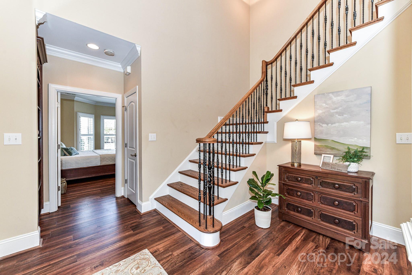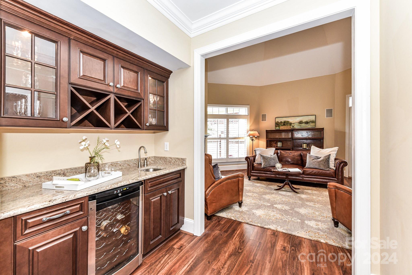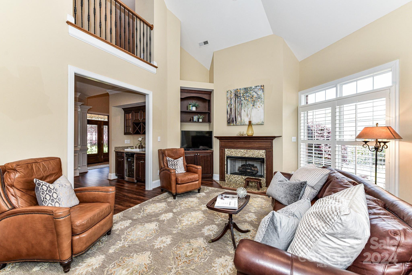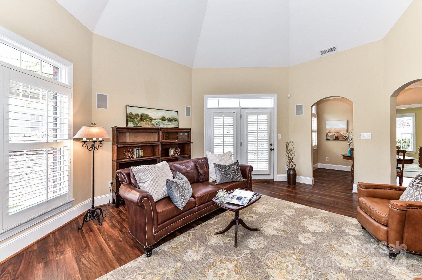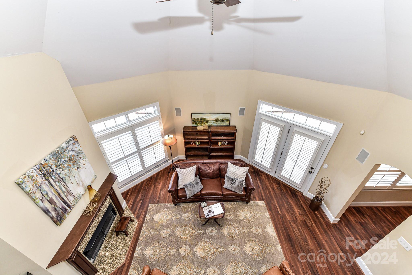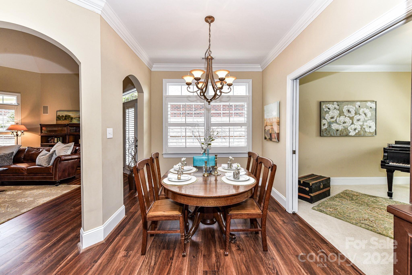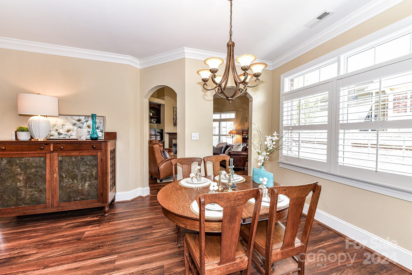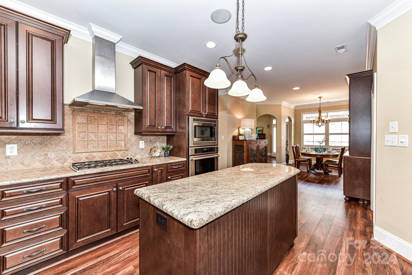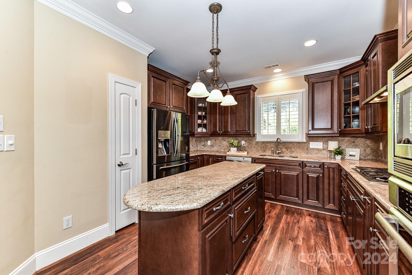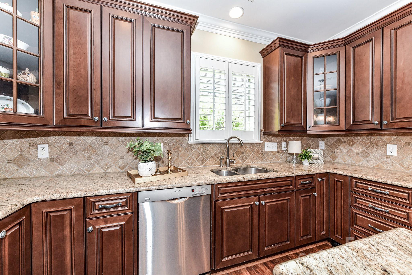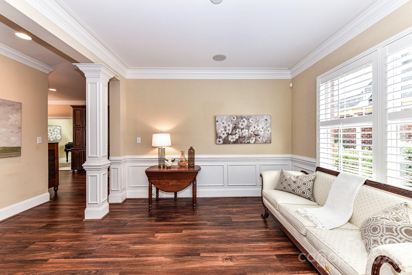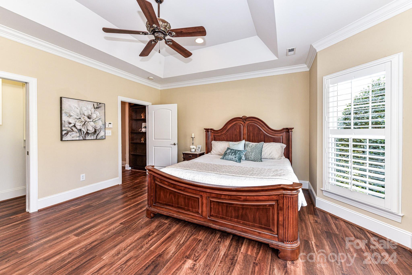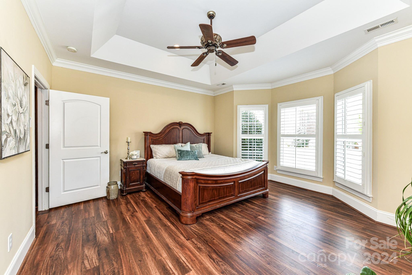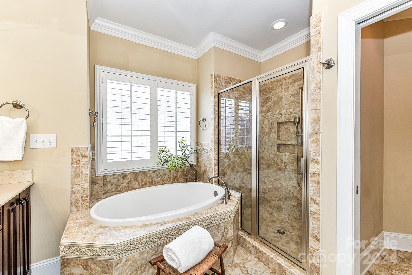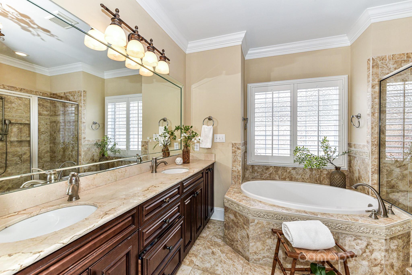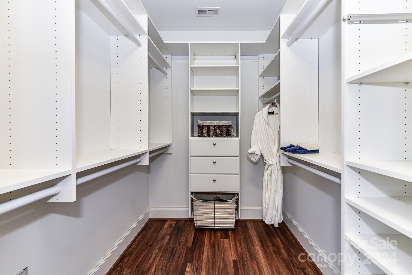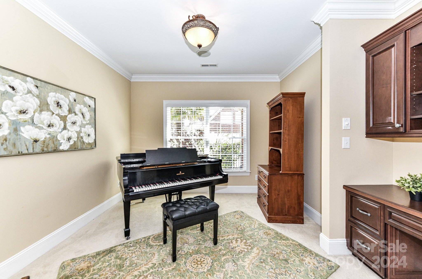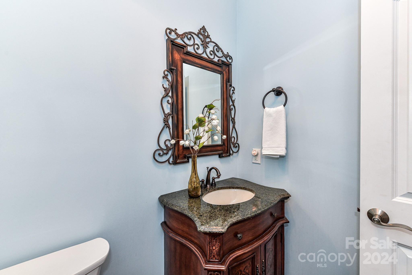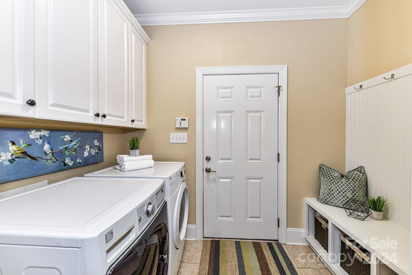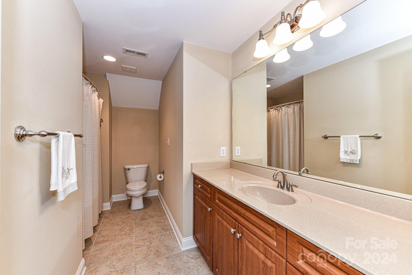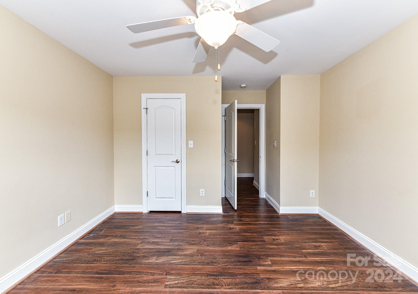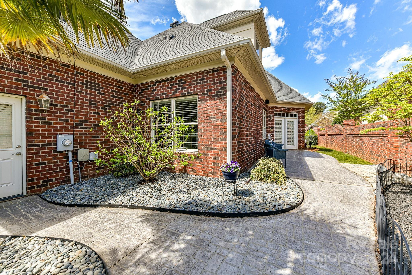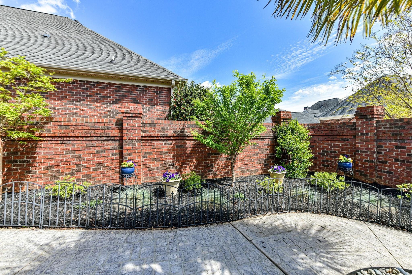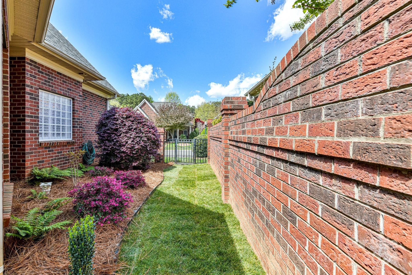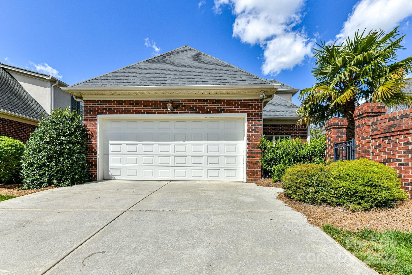108 Hallmark Crossing, Rock Hill, SC 29732
- $580,900
- 3
- BD
- 3
- BA
- 2,555
- SqFt
Listing courtesy of Ivester Jackson Distinctive Properties
Sold listing courtesy of Allen Tate Rock Hill
- Sold Price
- $580,900
- List Price
- $579,900
- MLS#
- 4121647
- Status
- CLOSED
- Days on Market
- 39
- Property Type
- Residential
- Architectural Style
- Transitional
- Year Built
- 2009
- Closing Date
- May 15, 2024
- Bedrooms
- 3
- Bathrooms
- 3
- Full Baths
- 2
- Half Baths
- 1
- Lot Size
- 9,147
- Lot Size Area
- 0.21
- Living Area
- 2,555
- Sq Ft Total
- 2555
- County
- York
- Subdivision
- Laurel Creek
- Building Name
- Augusta Place at Laurel Creek
- Special Conditions
- None
- Dom
- Yes
Property Description
Captivating 1.5 story brick residence featuring Rocking chair porch, luxury vinyl plank flooring, tile, intricate moldings, custom built-ins, and a stylish bar with a wine refrigerator. The grand two-story great room boasts a fireplace, while the formal dining room and breakfast area with a built-in china cabinet offer elegant spaces for dining. The gourmet kitchen is equipped with a center island, gas cooktop, oven, microwave, and granite countertops. The main level hosts a luxurious primary bedroom suite and an office/study. Step outside into your private courtyard, offering a serene retreat for quiet moments alone or an ideal space for entertaining guests. Don't miss the HUGE walk-in attic that could possibly be additional sqft footage if finished. Also hidden storage as well. Additionally, the home is roughed in for a central vacuum system, and there are locker/cubbies at the rear entry for added convenience.
Additional Information
- Hoa Fee
- $775
- Hoa Fee Paid
- Annually
- Community Features
- Fifty Five and Older, Clubhouse, Fitness Center, Outdoor Pool, Playground, Recreation Area, Sidewalks, Street Lights, Tennis Court(s), Walking Trails
- Fireplace
- Yes
- Interior Features
- Attic Other, Attic Walk In, Built-in Features, Cathedral Ceiling(s), Drop Zone, Kitchen Island, Walk-In Closet(s)
- Floor Coverings
- Carpet, Tile, Vinyl
- Equipment
- Dishwasher, Disposal, Double Oven, Gas Cooktop, Gas Water Heater, Microwave, Refrigerator
- Foundation
- Slab
- Main Level Rooms
- Primary Bedroom
- Laundry Location
- Electric Dryer Hookup, Main Level
- Heating
- Forced Air, Natural Gas
- Water
- City
- Sewer
- Public Sewer
- Exterior Features
- Lawn Maintenance
- Exterior Construction
- Brick Partial, Stone
- Parking
- Driveway, Attached Garage
- Driveway
- Concrete, Paved
- Lot Description
- Level
- Elementary School
- Unspecified
- Middle School
- Unspecified
- High School
- Unspecified
- Zoning
- PUD
- Total Property HLA
- 2555
- Master on Main Level
- Yes
Mortgage Calculator
 “ Based on information submitted to the MLS GRID as of . All data is obtained from various sources and may not have been verified by broker or MLS GRID. Supplied Open House Information is subject to change without notice. All information should be independently reviewed and verified for accuracy. Some IDX listings have been excluded from this website. Properties may or may not be listed by the office/agent presenting the information © 2024 Canopy MLS as distributed by MLS GRID”
“ Based on information submitted to the MLS GRID as of . All data is obtained from various sources and may not have been verified by broker or MLS GRID. Supplied Open House Information is subject to change without notice. All information should be independently reviewed and verified for accuracy. Some IDX listings have been excluded from this website. Properties may or may not be listed by the office/agent presenting the information © 2024 Canopy MLS as distributed by MLS GRID”

Last Updated:

