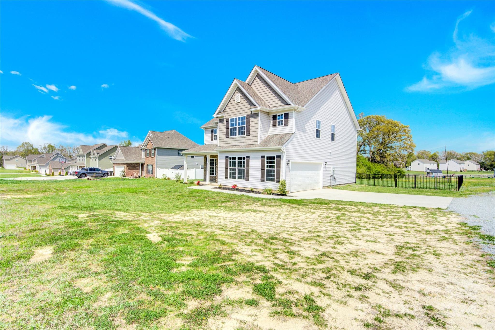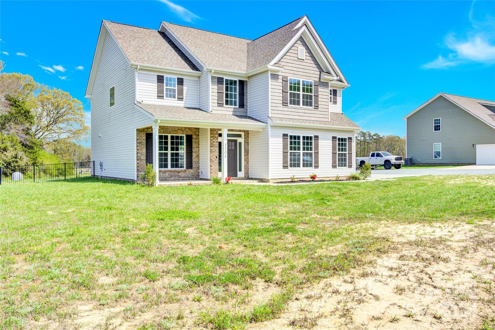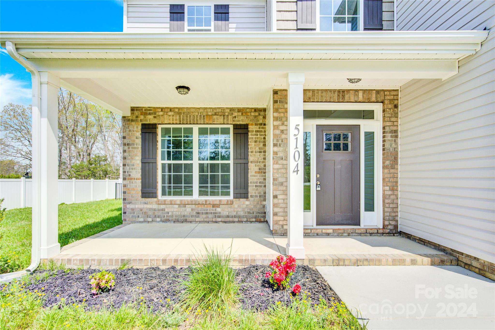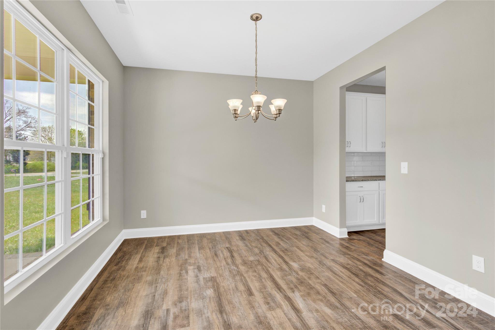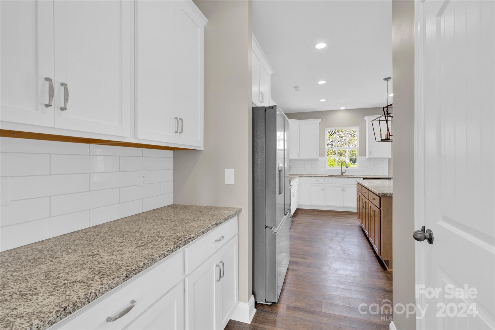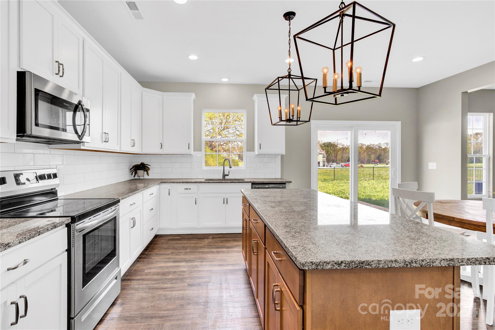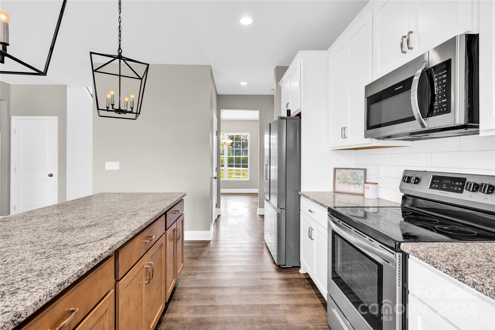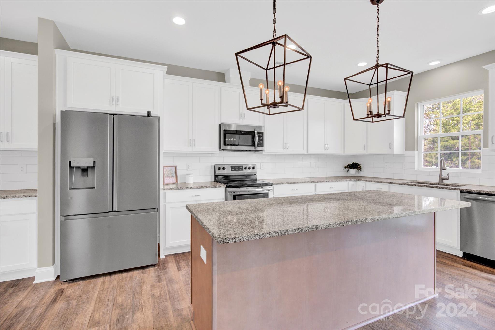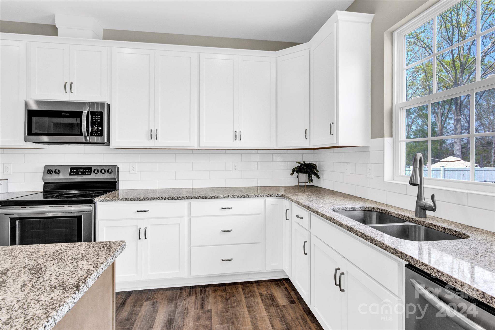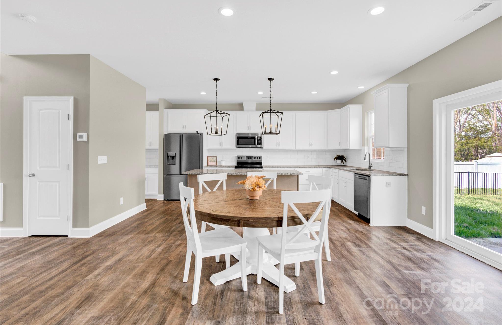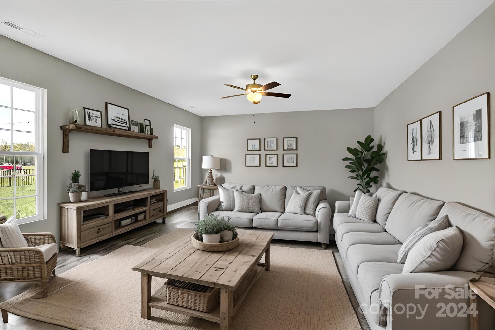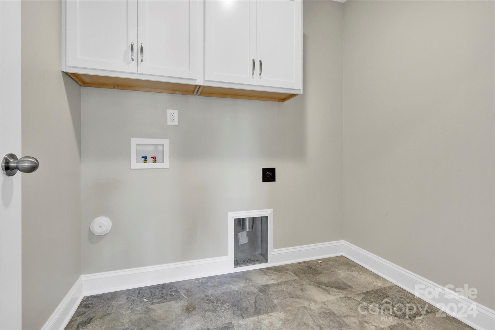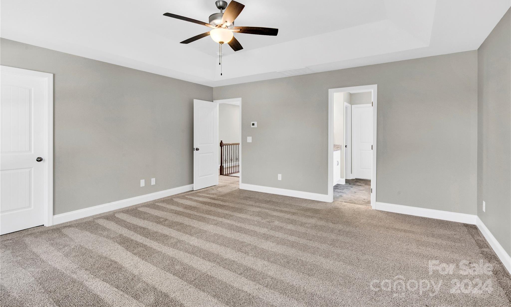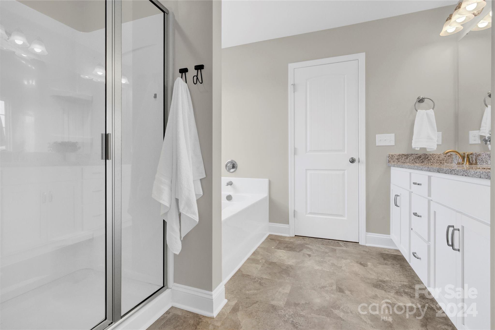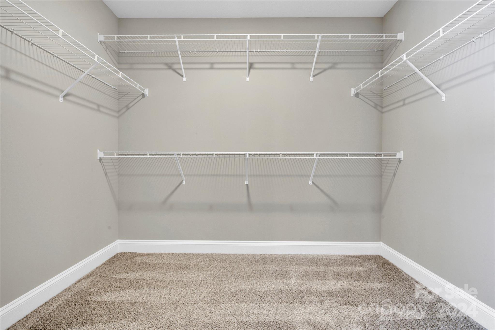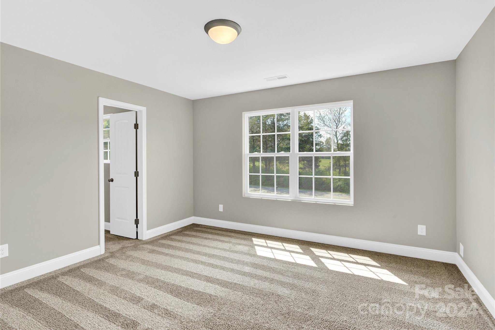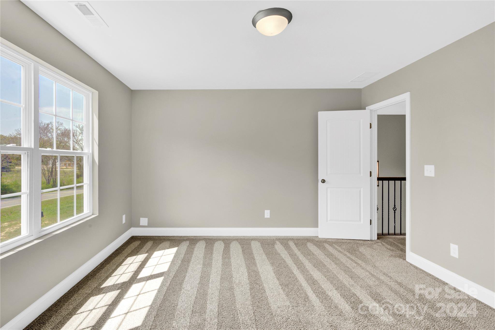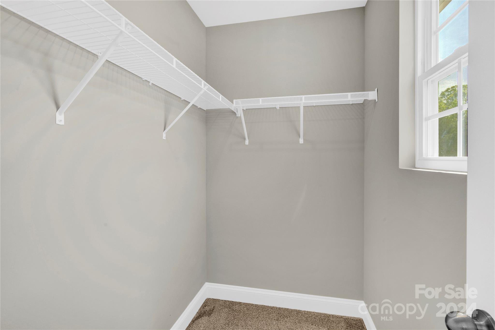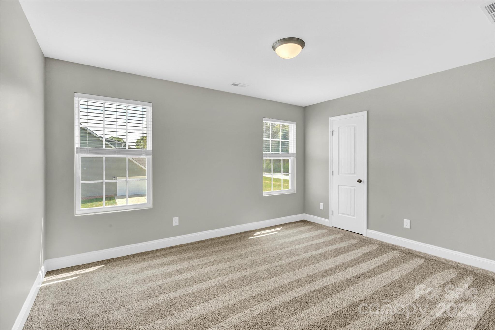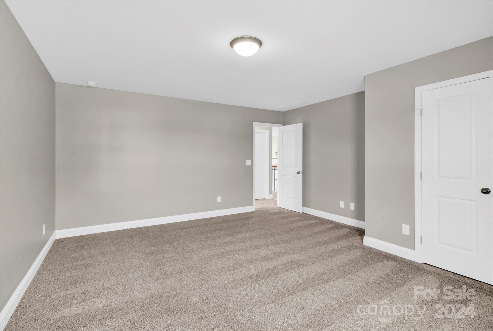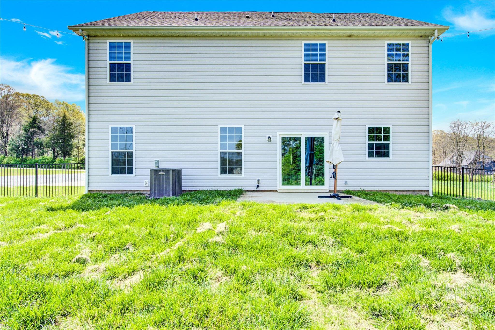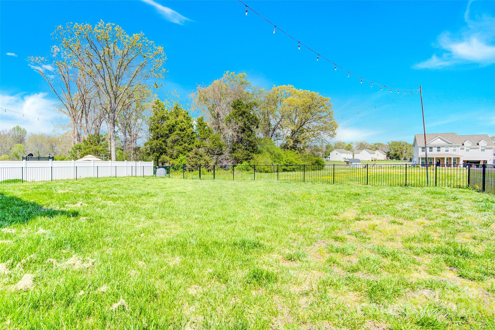5104 Tom Starnes Road, Waxhaw, NC 28173
- $539,900
- 4
- BD
- 3
- BA
- 2,640
- SqFt
Listing courtesy of EXP Realty LLC Ballantyne
- List Price
- $539,900
- MLS#
- 4121818
- Status
- ACTIVE
- Days on Market
- 44
- Property Type
- Residential
- Year Built
- 2022
- Price Change
- ▼ $10,100 1715892687
- Bedrooms
- 4
- Bathrooms
- 3
- Full Baths
- 2
- Half Baths
- 1
- Lot Size
- 40,075
- Lot Size Area
- 0.92
- Living Area
- 2,640
- Sq Ft Total
- 2640
- County
- Union
- Subdivision
- Buck Acres
- Special Conditions
- None
Property Description
Practically NEW 2-story home with just under an ACRE of land in Waxhaw! Come see this freshly painted, modern home featuring an open concept floor plan with granite countertops & upgraded lighting in the kitchen, stainless steel appliances and tons of natural light throughout! LVP flooring throughout the main and whole-home water filtration system installed. Main level also features a dining room, drop zone off the garage and breakfast area that flows into the great room. Upstairs you will find the laundry room, large primary bedroom with dual closets and granite countertops in both primary and secondary baths. Exterior upgrades include Trimlight lighting around the home, market lights in the back yard and a fully fenced flat yard! Property line extends beyond the rear fence so plenty of room to enjoy! Home has been pressured washed and fresh landscaping installed for her new owners... MUST SEE. Minutes from downtown Waxhaw, Cane Creek Park & Mineral Springs Greenway.
Additional Information
- Hoa Fee
- $600
- Hoa Fee Paid
- Annually
- Interior Features
- Cable Prewire, Drop Zone, Kitchen Island, Open Floorplan, Pantry, Walk-In Closet(s)
- Floor Coverings
- Carpet, Vinyl
- Equipment
- Dishwasher
- Foundation
- Slab
- Main Level Rooms
- Dining Room
- Laundry Location
- Gas Dryer Hookup, Laundry Room, Upper Level, Washer Hookup
- Heating
- Heat Pump
- Water
- Well
- Sewer
- Septic Installed
- Exterior Construction
- Brick Partial, Vinyl
- Roof
- Shingle
- Parking
- Driveway, Attached Garage, Garage Faces Side, Shared Driveway
- Driveway
- Gravel, Paved
- Lot Description
- Level
- Elementary School
- Prospect
- Middle School
- Parkwood
- High School
- Parkwood
- Builder Name
- Pinnacle Homes USA
- Total Property HLA
- 2640
Mortgage Calculator
 “ Based on information submitted to the MLS GRID as of . All data is obtained from various sources and may not have been verified by broker or MLS GRID. Supplied Open House Information is subject to change without notice. All information should be independently reviewed and verified for accuracy. Some IDX listings have been excluded from this website. Properties may or may not be listed by the office/agent presenting the information © 2024 Canopy MLS as distributed by MLS GRID”
“ Based on information submitted to the MLS GRID as of . All data is obtained from various sources and may not have been verified by broker or MLS GRID. Supplied Open House Information is subject to change without notice. All information should be independently reviewed and verified for accuracy. Some IDX listings have been excluded from this website. Properties may or may not be listed by the office/agent presenting the information © 2024 Canopy MLS as distributed by MLS GRID”

Last Updated:

