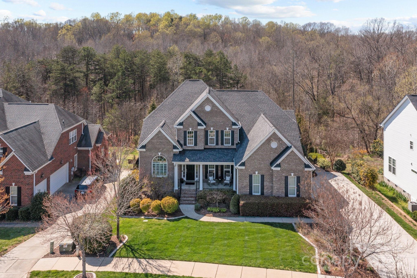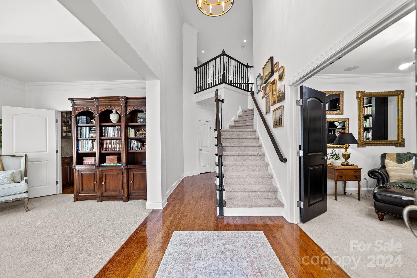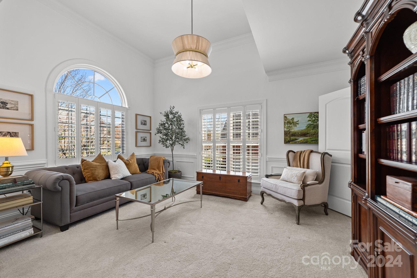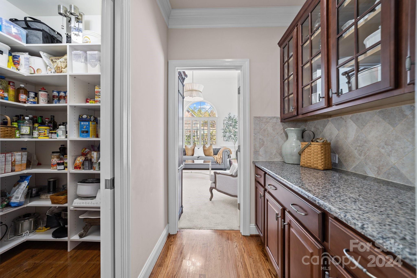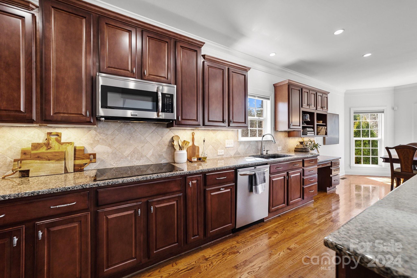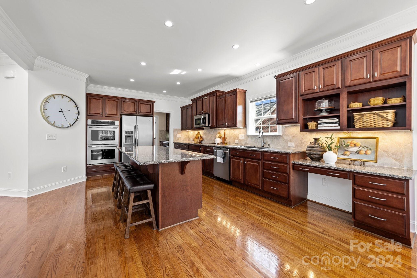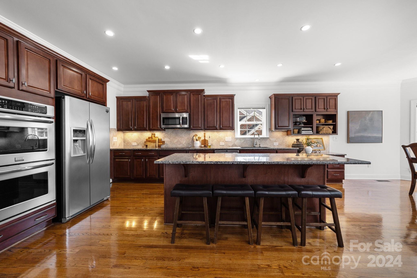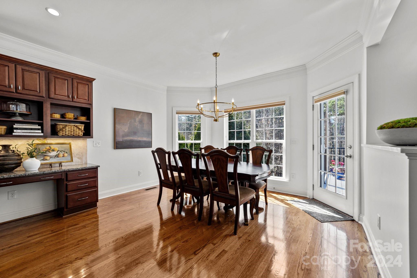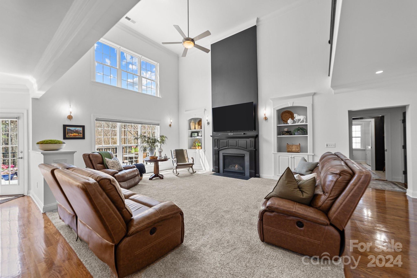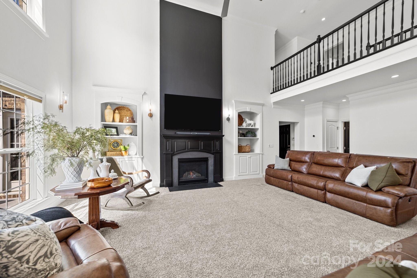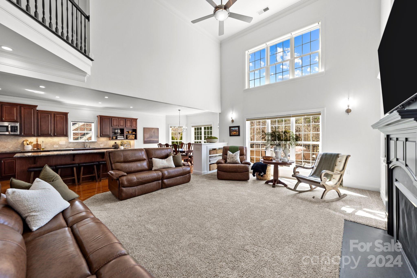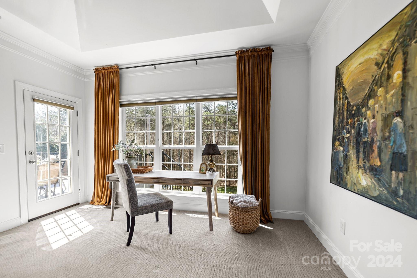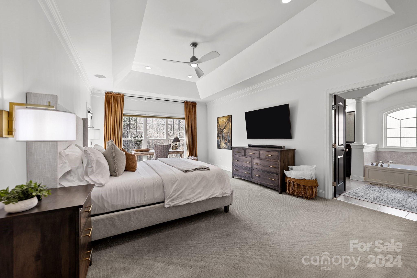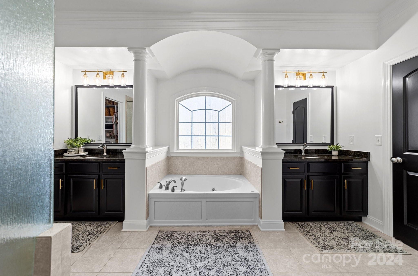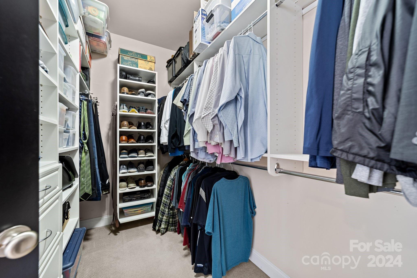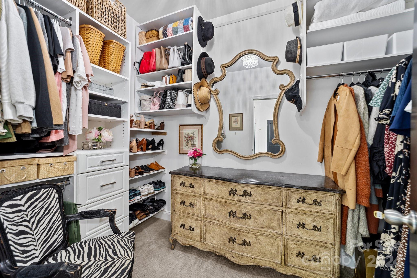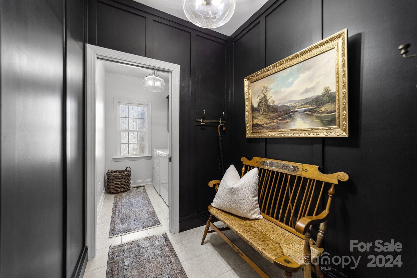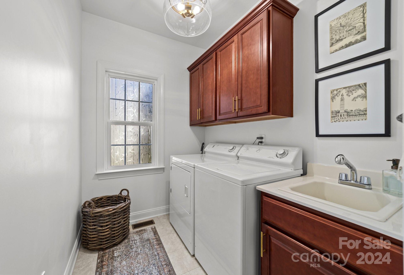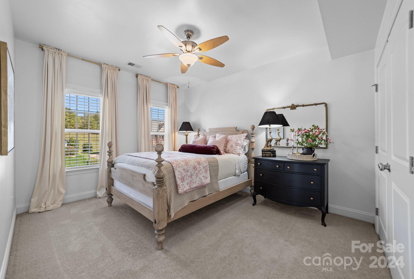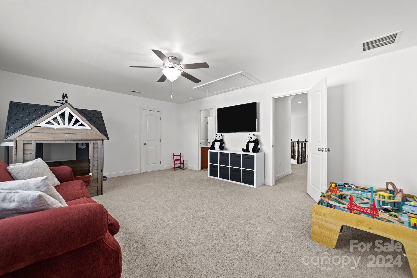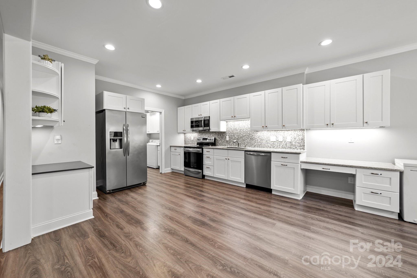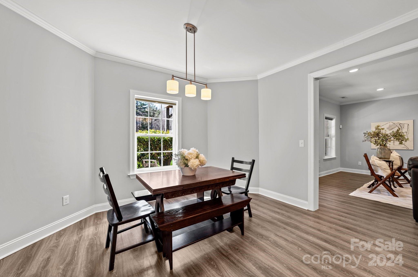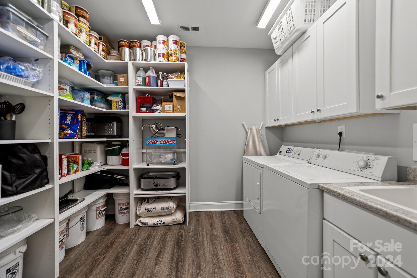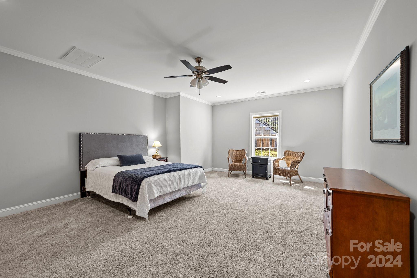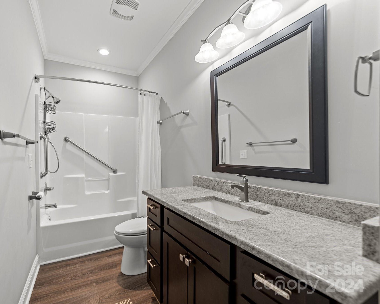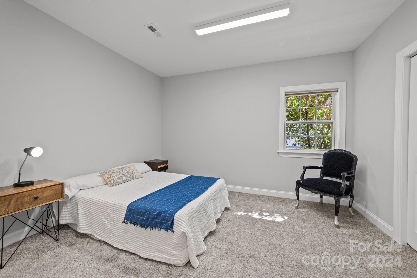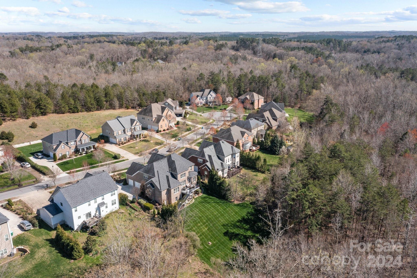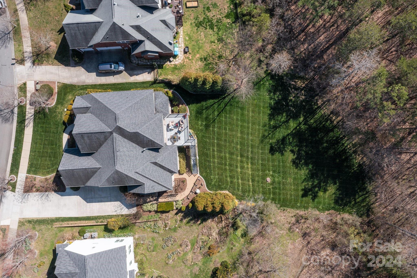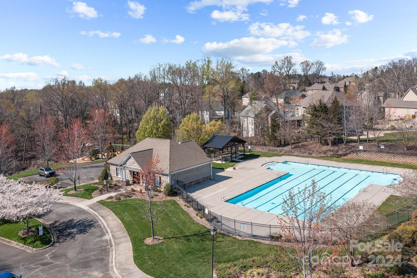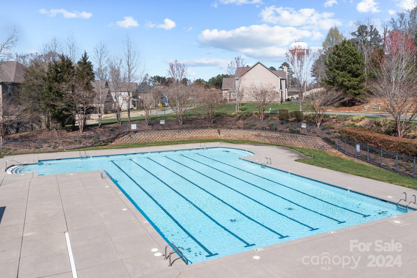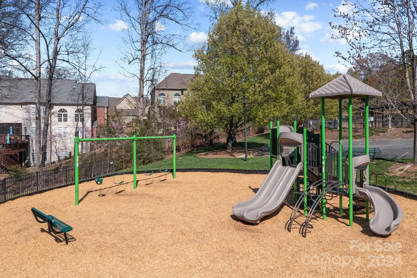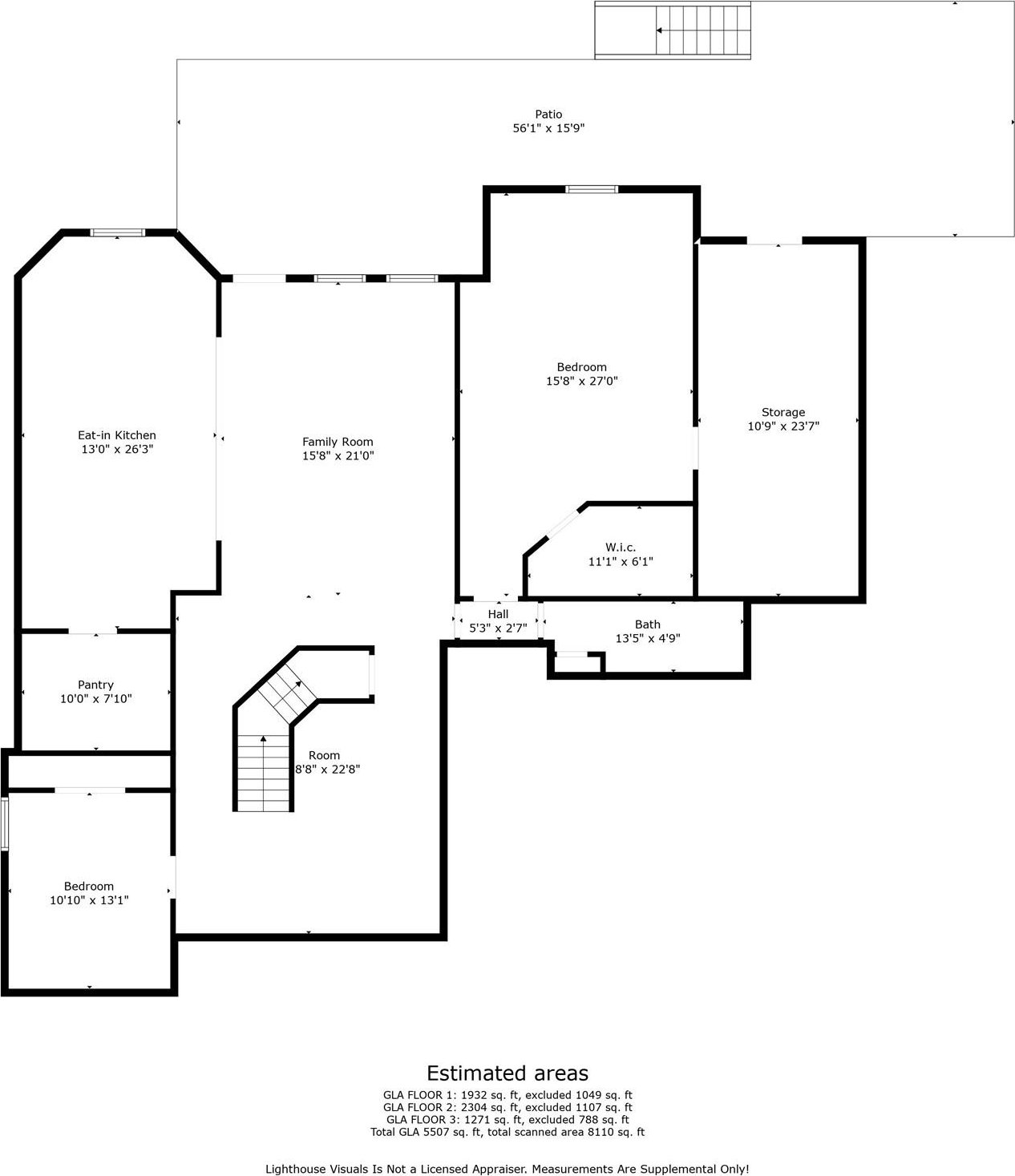9464 Leyton Drive, Harrisburg, NC 28075
- $1,000,000
- 6
- BD
- 5
- BA
- 5,642
- SqFt
Listing courtesy of Keller Williams Lake Norman
Sold listing courtesy of Lantern Realty & Development, LLC
- Sold Price
- $1,000,000
- List Price
- $995,000
- MLS#
- 4121831
- Status
- CLOSED
- Days on Market
- 43
- Property Type
- Residential
- Year Built
- 2012
- Closing Date
- May 14, 2024
- Bedrooms
- 6
- Bathrooms
- 5
- Full Baths
- 4
- Half Baths
- 1
- Lot Size
- 15,681
- Lot Size Area
- 0.36
- Living Area
- 5,642
- Sq Ft Total
- 5642
- County
- Cabarrus
- Subdivision
- Kensington Forest
- Special Conditions
- None
Property Description
Welcome to your dream home! This impeccable, full brick home offers luxury, comfort, & convenience in the sought-after Kensington Forest neighborhood. As you step inside from the front porch, you're greeted by a grand 2-story foyer flanked by a dining room & study w/ custom built-ins. The chef's kitchen is a culinary delight, offering tons of cabinet & counter space, an induction cooktop, double ovens & a large island. The expansive 2-story great room, features built-ins around the fireplace, perfect for cozy evenings. The main level, luxurious primary suite, features his/hers closets & a spa-like bathroom. Upstairs, you'll find 2 bedrooms w/ a Jack & Jill bath, plus another bedroom, bonus room & bath. The basement presents endless possibilities, w/ potential for a 2-bedroom apartment, complete with a full kitchen, living room, laundry & bathroom. Outside, enjoy the well-manicured lawn w/ irrigation that backs to the woods. Relax on the deck or patio & take in the serene surroundings.
Additional Information
- Hoa Fee
- $275
- Hoa Fee Paid
- Semi-Annually
- Community Features
- Outdoor Pool, Picnic Area, Playground, Recreation Area, Sidewalks, Street Lights
- Fireplace
- Yes
- Interior Features
- Attic Stairs Pulldown, Attic Walk In, Breakfast Bar, Built-in Features, Cable Prewire, Drop Zone, Entrance Foyer, Garden Tub, Kitchen Island, Open Floorplan, Pantry, Storage, Tray Ceiling(s), Walk-In Closet(s), Walk-In Pantry
- Floor Coverings
- Carpet, Tile, Wood
- Equipment
- Dishwasher, Disposal, Double Oven, Induction Cooktop, Wall Oven
- Foundation
- Basement
- Main Level Rooms
- Office
- Laundry Location
- In Basement, Laundry Room, Main Level, Multiple Locations, Sink
- Heating
- Forced Air, Heat Pump, Natural Gas
- Water
- City, Well
- Sewer
- Public Sewer
- Exterior Construction
- Brick Full
- Roof
- Shingle
- Parking
- Driveway, Attached Garage, Garage Door Opener, Garage Faces Side
- Driveway
- Concrete, Paved
- Lot Description
- Wooded
- Elementary School
- Hickory Ridge
- Middle School
- Hickory Ridge
- High School
- Hickory Ridge
- Zoning
- RM1
- Builder Name
- Niblock
- Total Property HLA
- 5642
Mortgage Calculator
 “ Based on information submitted to the MLS GRID as of . All data is obtained from various sources and may not have been verified by broker or MLS GRID. Supplied Open House Information is subject to change without notice. All information should be independently reviewed and verified for accuracy. Some IDX listings have been excluded from this website. Properties may or may not be listed by the office/agent presenting the information © 2024 Canopy MLS as distributed by MLS GRID”
“ Based on information submitted to the MLS GRID as of . All data is obtained from various sources and may not have been verified by broker or MLS GRID. Supplied Open House Information is subject to change without notice. All information should be independently reviewed and verified for accuracy. Some IDX listings have been excluded from this website. Properties may or may not be listed by the office/agent presenting the information © 2024 Canopy MLS as distributed by MLS GRID”

Last Updated:

