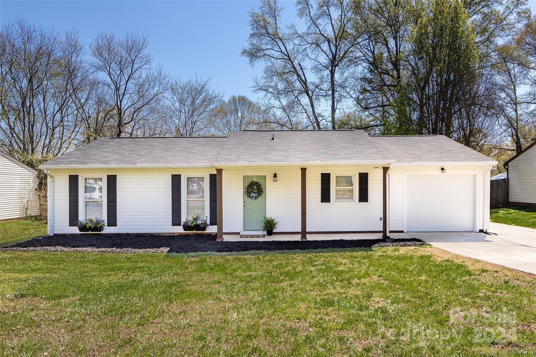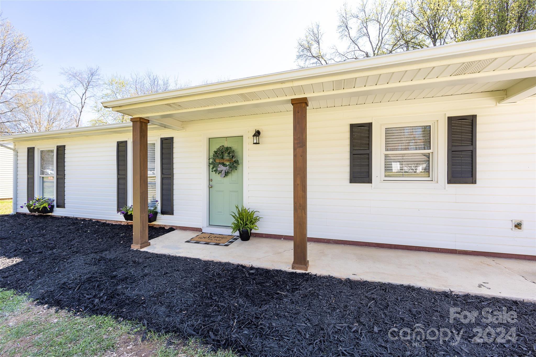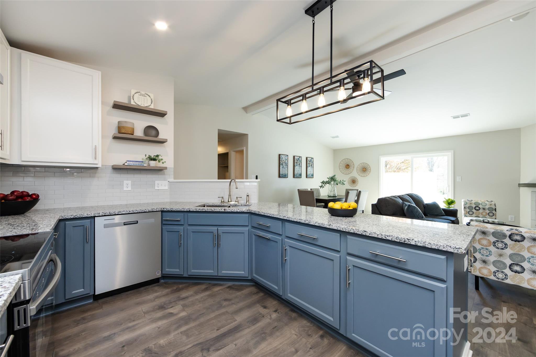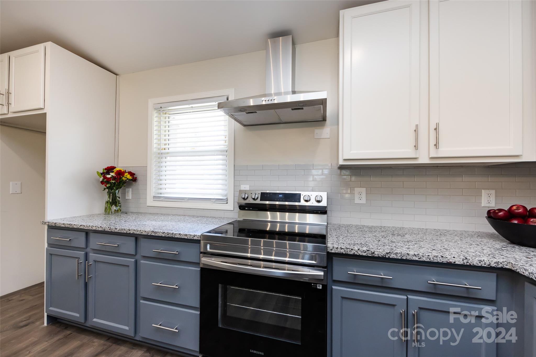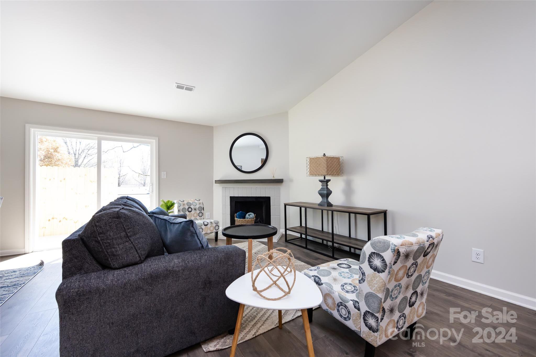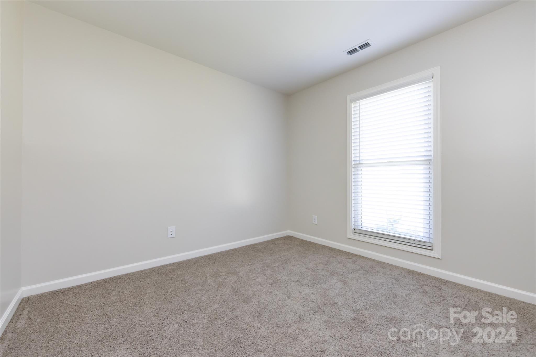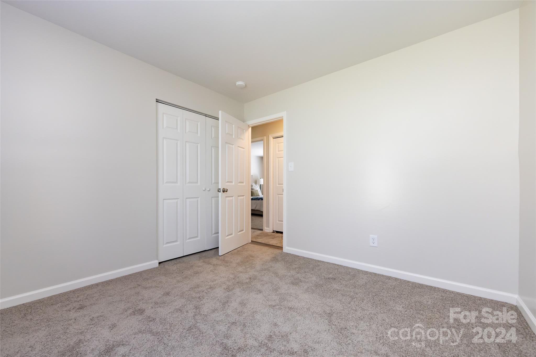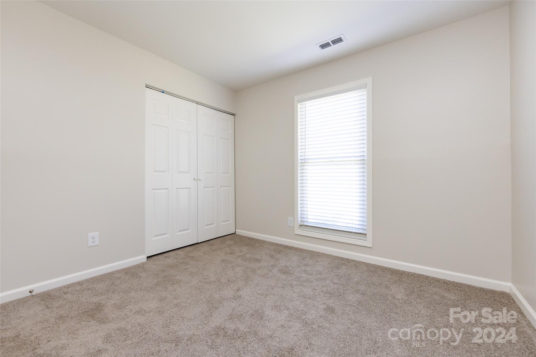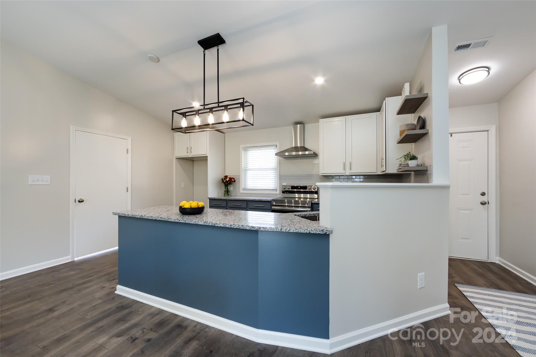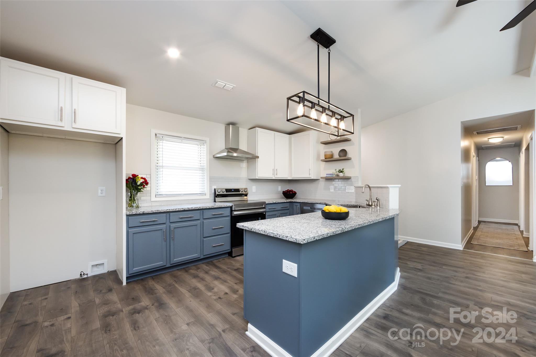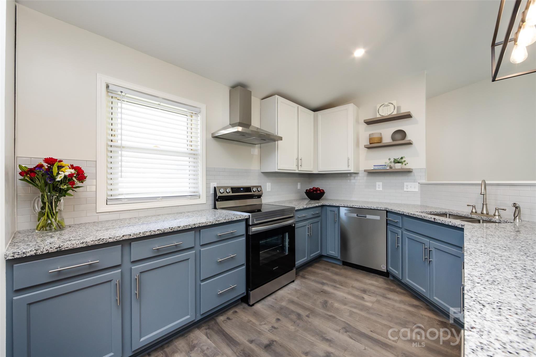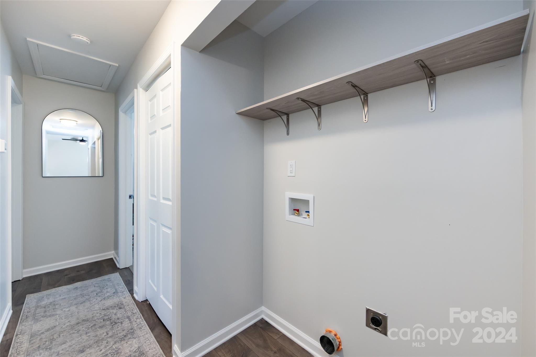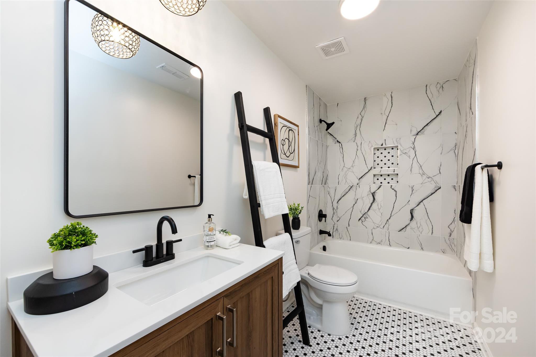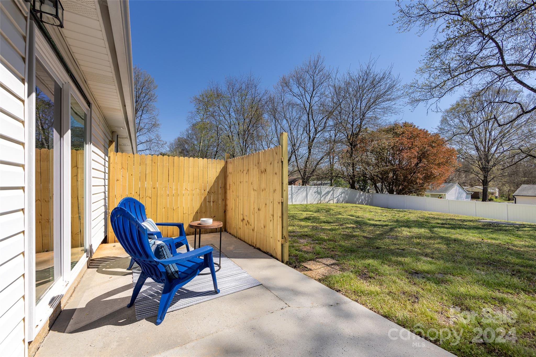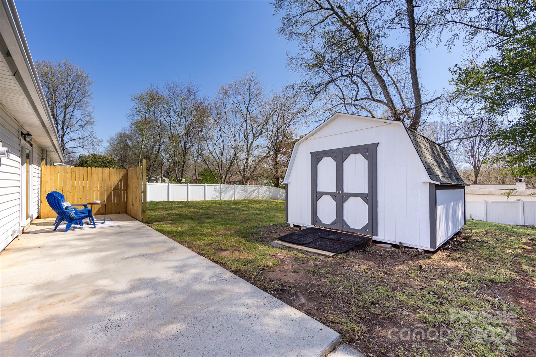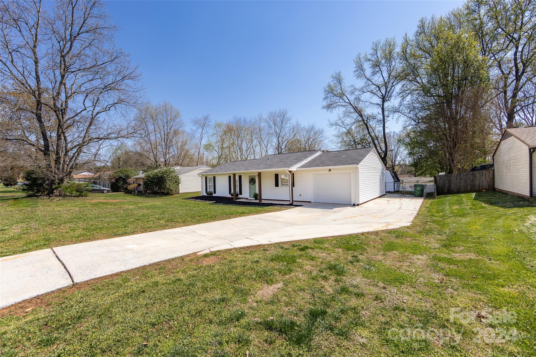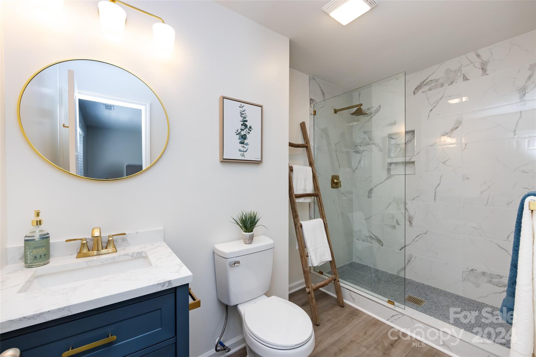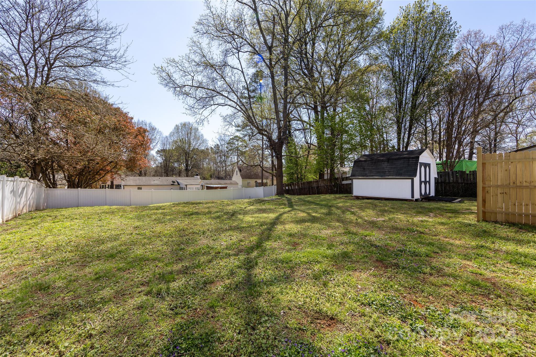6416 Dwightware Boulevard, Charlotte, NC 28079
- $350,000
- 3
- BD
- 2
- BA
- 1,260
- SqFt
Listing courtesy of Chopas & Company
Sold listing courtesy of NorthGroup Real Estate LLC
- Sold Price
- $350,000
- List Price
- $350,000
- MLS#
- 4121855
- Status
- CLOSED
- Days on Market
- 30
- Property Type
- Residential
- Architectural Style
- Ranch
- Year Built
- 1976
- Closing Date
- Apr 22, 2024
- Bedrooms
- 3
- Bathrooms
- 2
- Full Baths
- 2
- Lot Size
- 12,632
- Lot Size Area
- 0.29
- Living Area
- 1,260
- Sq Ft Total
- 1260
- County
- Mecklenburg
- Subdivision
- Eastwoods
- Special Conditions
- None
Property Description
Beautifully Renovated Ranch welcomes you in with a 3 bedroom, 2 full bath display for functional daily living. Move in Ready... Updated Kitchen equipped with stainless steel appliances, quartz counter tops and tile back splash. Open Floor Plan for living, dining and entertaining...Wood burning fireplace.. Natural light.. Fully fenced in the backyard with a storage shed. Attached garage with covered interior entry . Primary and Hallway bathrooms boast leisure and elegance in design and enjoyment. Best "move in ready" package with New Architectural Shingled Roof, New HVAC system- Heat Pump & A/C , New Electric Hot Water Heater and more...New Plumbing from the slab up...can it get any better? Minutes away from shopping and under 30 minutes to Uptown Charlotte... Location, Location, Location. It's time to settle down and enjoy living...this is Home..
Additional Information
- Fireplace
- Yes
- Interior Features
- Open Floorplan
- Floor Coverings
- Carpet, Laminate
- Equipment
- Dishwasher, Electric Range, Electric Water Heater, Exhaust Hood
- Foundation
- Slab
- Main Level Rooms
- Primary Bedroom
- Laundry Location
- Main Level
- Heating
- Heat Pump
- Water
- City
- Sewer
- Public Sewer
- Exterior Construction
- Vinyl
- Roof
- Shingle
- Parking
- Attached Garage
- Driveway
- Concrete
- Lot Description
- Cleared, Sloped
- Elementary School
- J.H. Gunn
- Middle School
- Albemarle Road
- High School
- Independence
- Total Property HLA
- 1260
- Master on Main Level
- Yes
Mortgage Calculator
 “ Based on information submitted to the MLS GRID as of . All data is obtained from various sources and may not have been verified by broker or MLS GRID. Supplied Open House Information is subject to change without notice. All information should be independently reviewed and verified for accuracy. Some IDX listings have been excluded from this website. Properties may or may not be listed by the office/agent presenting the information © 2024 Canopy MLS as distributed by MLS GRID”
“ Based on information submitted to the MLS GRID as of . All data is obtained from various sources and may not have been verified by broker or MLS GRID. Supplied Open House Information is subject to change without notice. All information should be independently reviewed and verified for accuracy. Some IDX listings have been excluded from this website. Properties may or may not be listed by the office/agent presenting the information © 2024 Canopy MLS as distributed by MLS GRID”

Last Updated:
