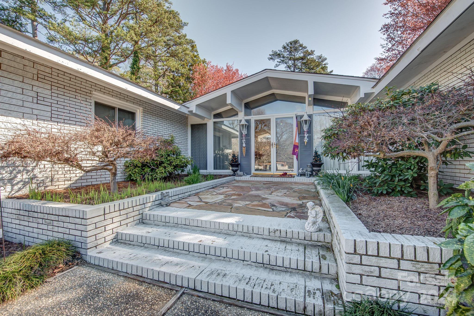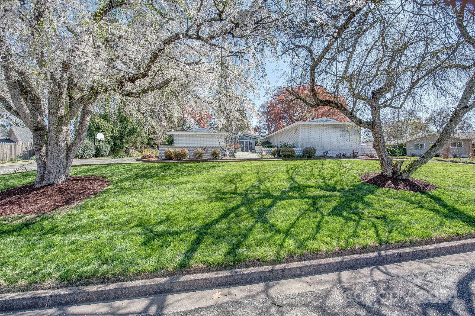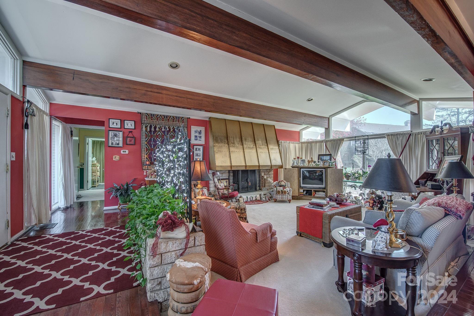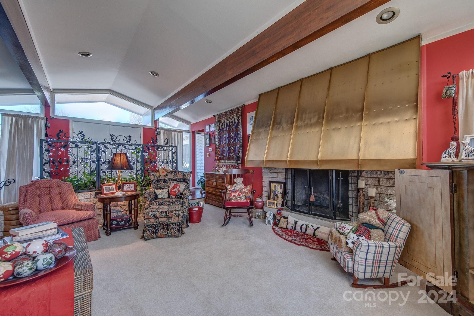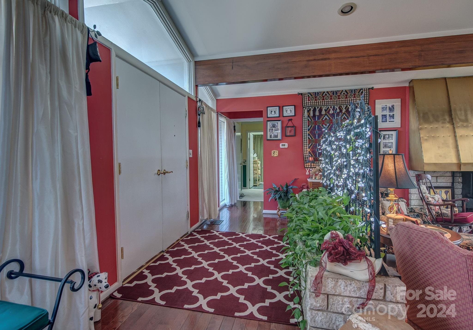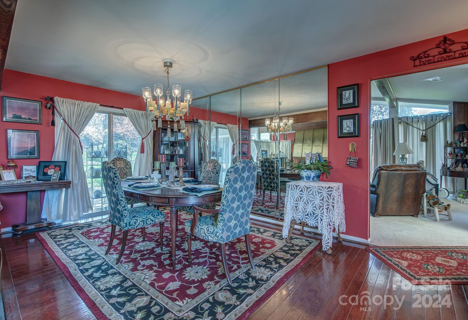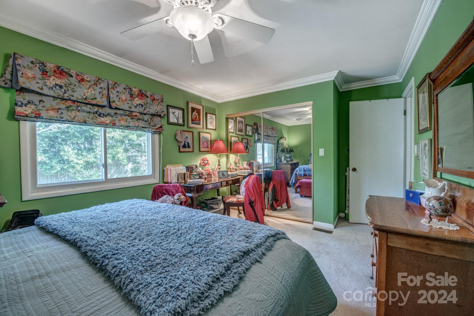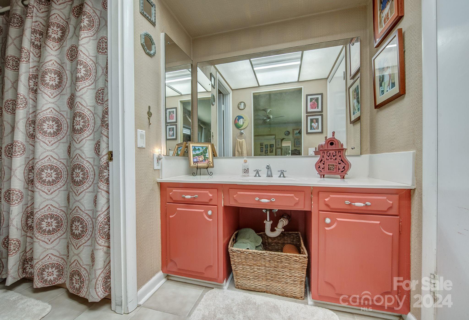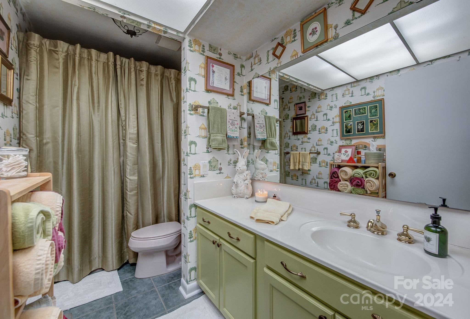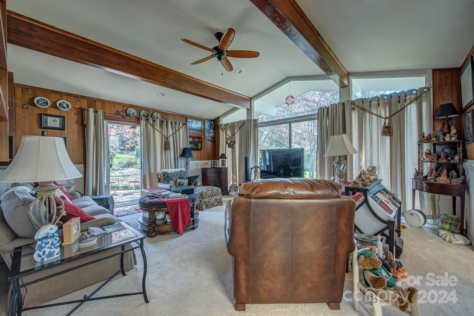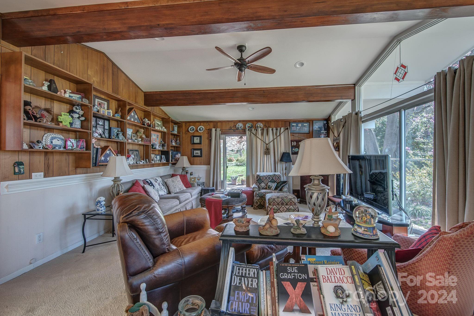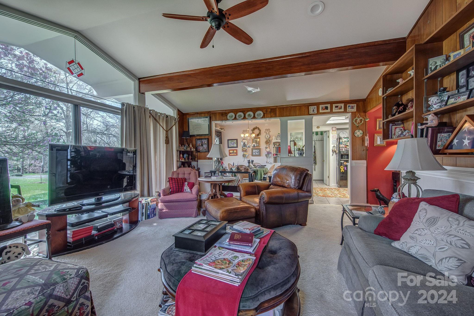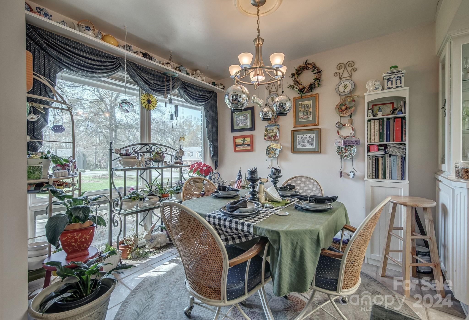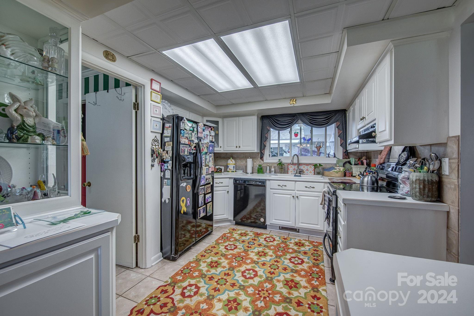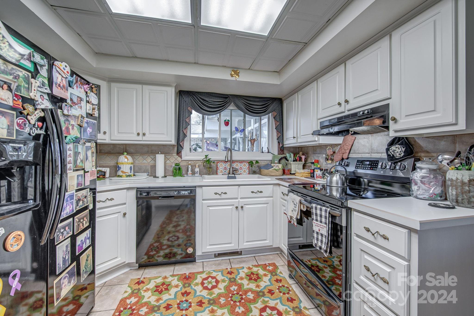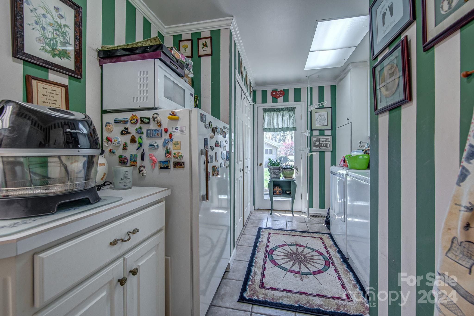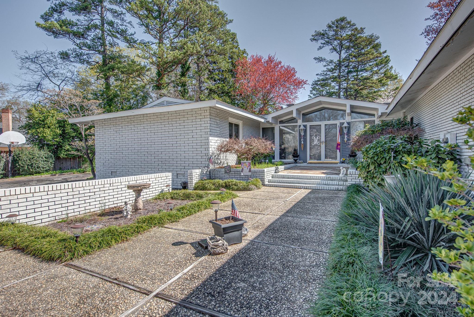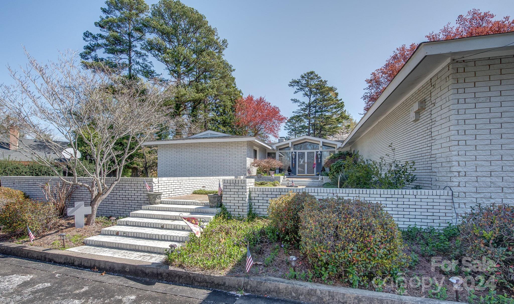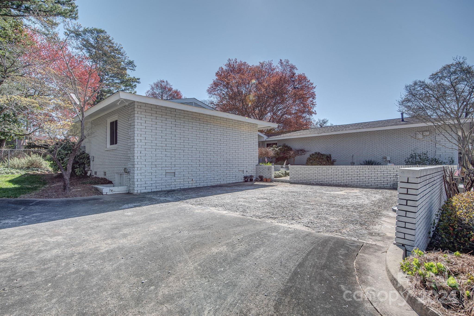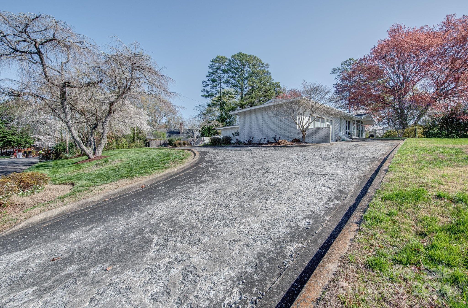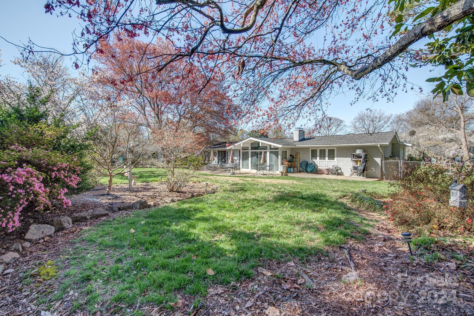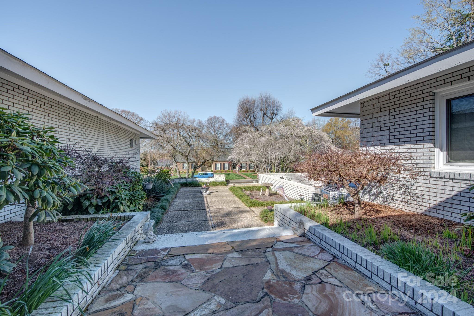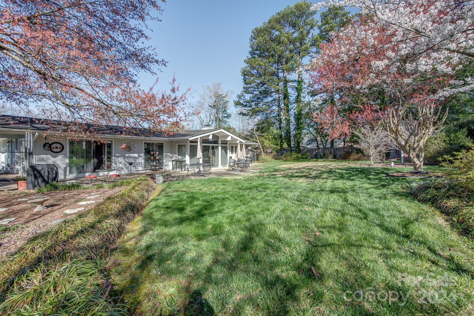926 Sandswood Drive, Gastonia, NC 28054
- $389,900
- 3
- BD
- 3
- BA
- 2,658
- SqFt
Listing courtesy of Keller Williams Connected
- List Price
- $389,900
- MLS#
- 4121904
- Status
- ACTIVE
- Days on Market
- 58
- Property Type
- Residential
- Architectural Style
- Modern
- Year Built
- 1965
- Price Change
- ▼ $5,100 1715661838
- Bedrooms
- 3
- Bathrooms
- 3
- Full Baths
- 2
- Half Baths
- 1
- Lot Size
- 21,780
- Lot Size Area
- 0.5
- Living Area
- 2,658
- Sq Ft Total
- 2658
- County
- Gaston
- Subdivision
- Claremont
- Special Conditions
- None
- Waterfront Features
- None
Property Description
Mid-century Modern! Custom Home! Great yard!This fantastic mid-century modern home loaded with custom features! Upon arrival guests will approach dbl driveways connected w circular driveway, beautiful mature trees,flowering landscape! Step inside to stunning great room w loads windows,custom wood ceiling beams magnificent brushed brass fireplace awning! Next enter cozy den/keeping room- walls of windows overlooking back side yards-easily connects dining/breakfast room/kitchen.Kitchen has new air fryer range,skylight overlooks front courtyard. Next,the pantry, utility room-storage galore w/ 1/2 bath. A few steps down leads to the Game room with built ins, walk in storage, built ins and wood accents. Don't miss the craft/storage room connected to this space! The other side of the home has the primary bedroom ensuite with double closets. The other 2 bdrms share hallway bath,also have nice storage -natural light. The yard is 1/2 acre and home has been well maintained! Move in ready!
Additional Information
- Fireplace
- Yes
- Floor Coverings
- Carpet, Hardwood, Tile
- Equipment
- Dishwasher, Electric Range, Gas Water Heater
- Foundation
- Crawl Space
- Main Level Rooms
- Primary Bedroom
- Laundry Location
- Utility Room
- Heating
- Natural Gas
- Water
- City
- Sewer
- Public Sewer
- Exterior Construction
- Brick Full
- Parking
- Circular Driveway
- Driveway
- Other, Paved
- Elementary School
- Sherwood
- Middle School
- Grier
- High School
- Ashbrook
- Zoning
- R
- Total Property HLA
- 2658
- Master on Main Level
- Yes
Mortgage Calculator
 “ Based on information submitted to the MLS GRID as of . All data is obtained from various sources and may not have been verified by broker or MLS GRID. Supplied Open House Information is subject to change without notice. All information should be independently reviewed and verified for accuracy. Some IDX listings have been excluded from this website. Properties may or may not be listed by the office/agent presenting the information © 2024 Canopy MLS as distributed by MLS GRID”
“ Based on information submitted to the MLS GRID as of . All data is obtained from various sources and may not have been verified by broker or MLS GRID. Supplied Open House Information is subject to change without notice. All information should be independently reviewed and verified for accuracy. Some IDX listings have been excluded from this website. Properties may or may not be listed by the office/agent presenting the information © 2024 Canopy MLS as distributed by MLS GRID”

Last Updated:
