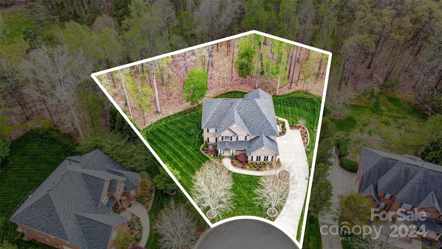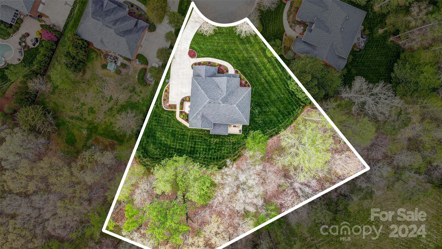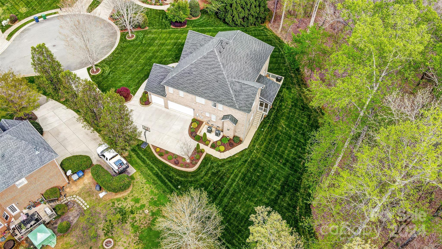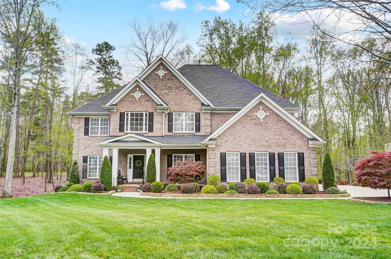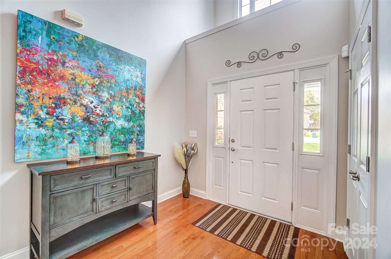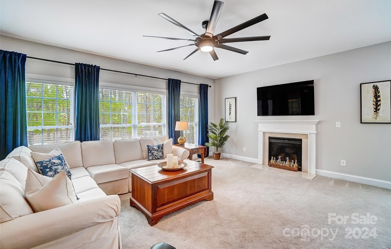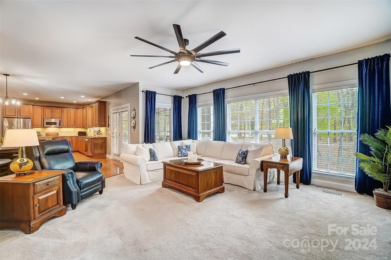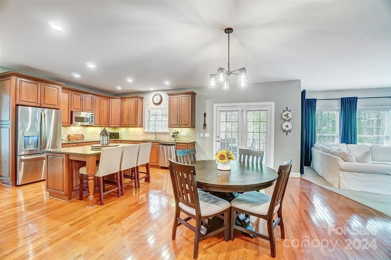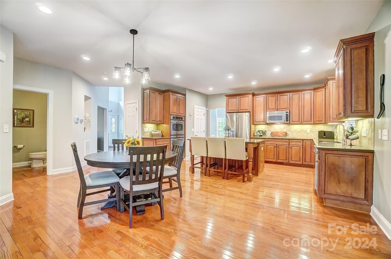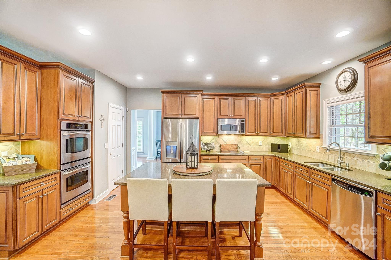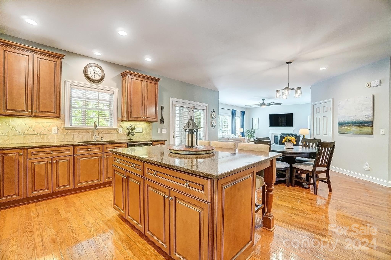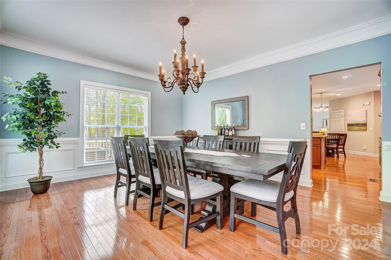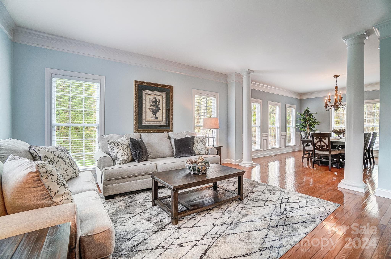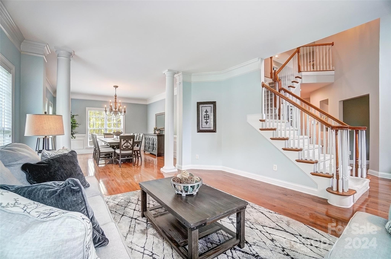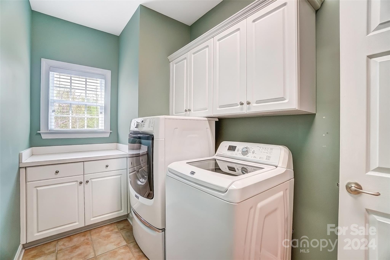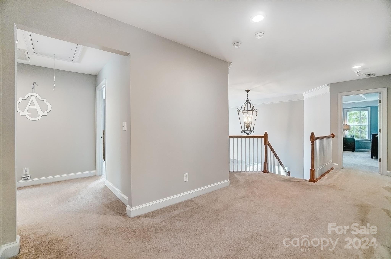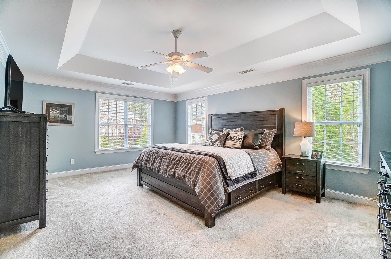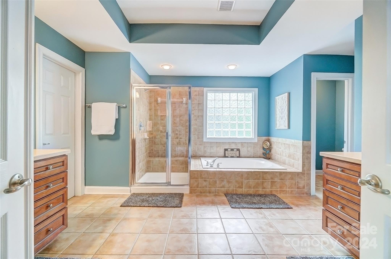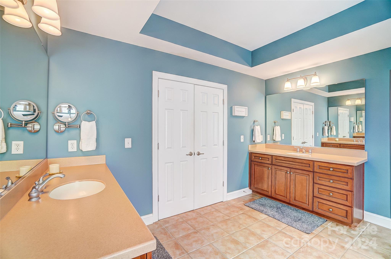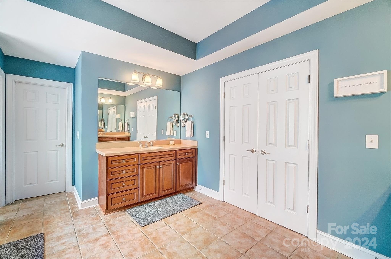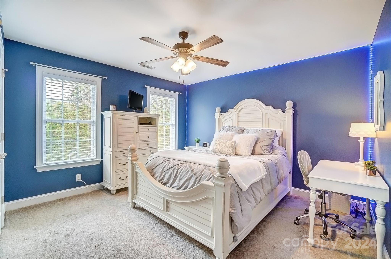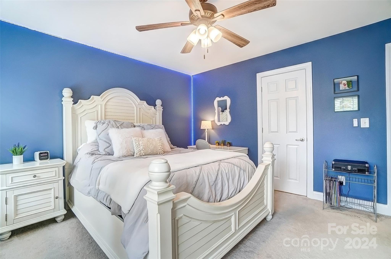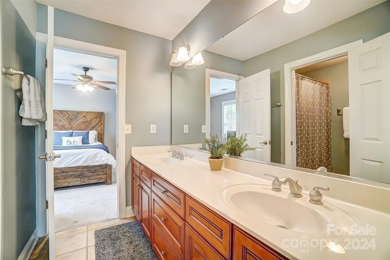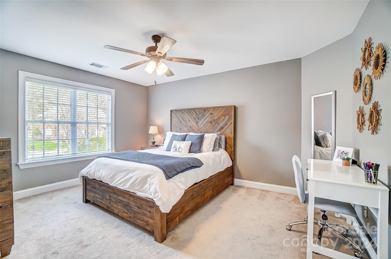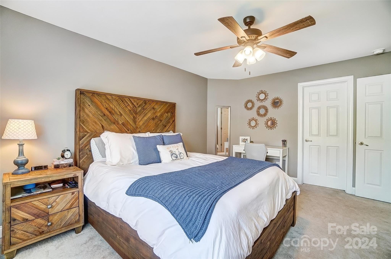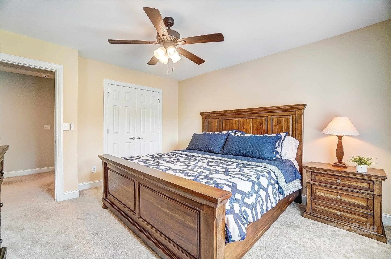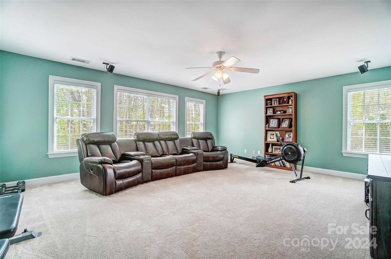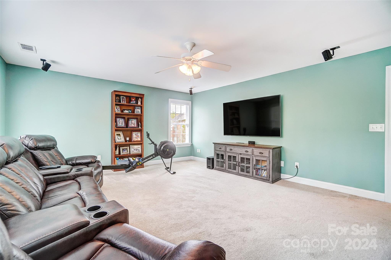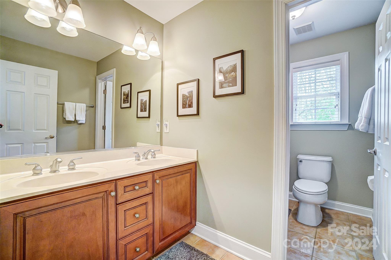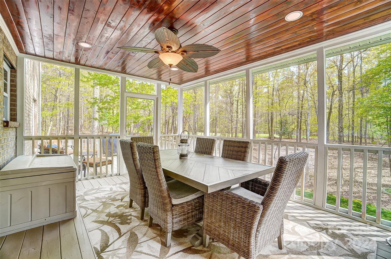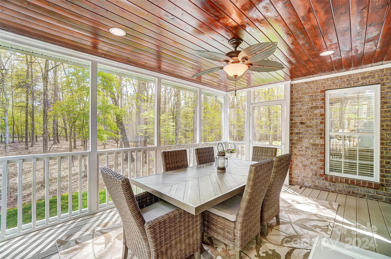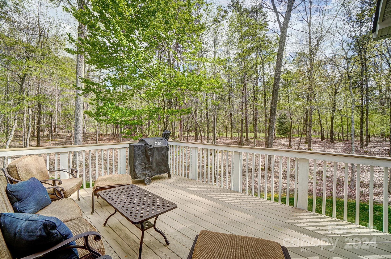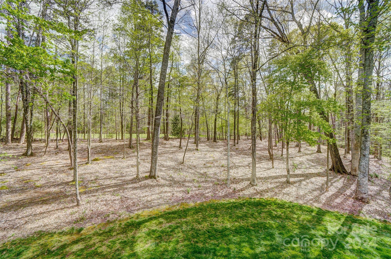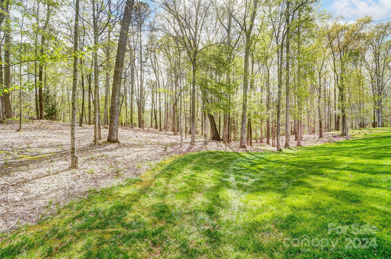1034 Patricians Lane, Wesley Chapel, NC 28110
- $899,900
- 4
- BD
- 4
- BA
- 4,175
- SqFt
Listing courtesy of RE/MAX Executive
- List Price
- $899,900
- MLS#
- 4122143
- Status
- ACTIVE UNDER CONTRACT
- Days on Market
- 37
- Property Type
- Residential
- Year Built
- 2006
- Bedrooms
- 4
- Bathrooms
- 4
- Full Baths
- 3
- Half Baths
- 1
- Lot Size
- 43,560
- Lot Size Area
- 1
- Living Area
- 4,175
- Sq Ft Total
- 4175
- County
- Union
- Subdivision
- The Estates At Wesley Oaks
- Special Conditions
- None
- Dom
- Yes
- Waterfront Features
- None
Property Description
Immaculate, all brick 4 BR/3.5 BTH home with 3 car garage. Located in the Wesley Chapel/Weddington area, The Estates At Wesley Oaks is a quiet, mature, all brick community of 65 homes. One of the best lots in the community on .99 acre premium lot backing to woods. On cul de sac & very private. Gorgeous chef's kitchen w/Zodiac quartz tops, stainless GE Profile apps, double ovens. Gleaming hardwoods. Large formal dining room, living room & great room w/ fireplace. Upstairs features a spacious owner's suite, spa like bath & his/her closets, three more large bedrooms & HUGE bonus room. Dual staircases. Delightful screen porch overlooks very private wooded serenity. Plenty of additional overhead storage in garage. New roof 2021. New HVAC's incl furnaces July 2022. Full irrigation w/ Rachio Smart Watering System Fall of 2023. New paint 2020. Carpet 2019. Just minutes to Hickory Tavern, Target, Chick-Fil-A, Harris Teeter, Dunkin and Petsmart. Less than 15 minutes to I-485! Weddington Schools!
Additional Information
- Hoa Fee
- $367
- Hoa Fee Paid
- Semi-Annually
- Community Features
- Clubhouse, Outdoor Pool, Playground
- Fireplace
- Yes
- Interior Features
- Attic Stairs Pulldown, Breakfast Bar, Cable Prewire, Entrance Foyer, Kitchen Island, Open Floorplan, Tray Ceiling(s), Walk-In Closet(s), Walk-In Pantry, Whirlpool
- Floor Coverings
- Carpet, Tile, Wood
- Equipment
- Dishwasher, Disposal, Double Oven, Electric Cooktop, Gas Water Heater, Microwave, Refrigerator
- Foundation
- Crawl Space
- Main Level Rooms
- Bathroom-Half
- Laundry Location
- Laundry Room, Main Level
- Heating
- Central, Forced Air, Natural Gas, Zoned
- Water
- County Water
- Sewer
- County Sewer
- Exterior Features
- In-Ground Irrigation
- Exterior Construction
- Brick Full
- Roof
- Shingle
- Parking
- Attached Garage, Garage Faces Side, Parking Space(s)
- Driveway
- Concrete, Paved
- Lot Description
- Cul-De-Sac, Wooded, Wooded
- Elementary School
- Wesley Chapel
- Middle School
- Weddington
- High School
- Weddington
- Zoning
- RES
- Total Property HLA
- 4175
Mortgage Calculator
 “ Based on information submitted to the MLS GRID as of . All data is obtained from various sources and may not have been verified by broker or MLS GRID. Supplied Open House Information is subject to change without notice. All information should be independently reviewed and verified for accuracy. Some IDX listings have been excluded from this website. Properties may or may not be listed by the office/agent presenting the information © 2024 Canopy MLS as distributed by MLS GRID”
“ Based on information submitted to the MLS GRID as of . All data is obtained from various sources and may not have been verified by broker or MLS GRID. Supplied Open House Information is subject to change without notice. All information should be independently reviewed and verified for accuracy. Some IDX listings have been excluded from this website. Properties may or may not be listed by the office/agent presenting the information © 2024 Canopy MLS as distributed by MLS GRID”

Last Updated:



